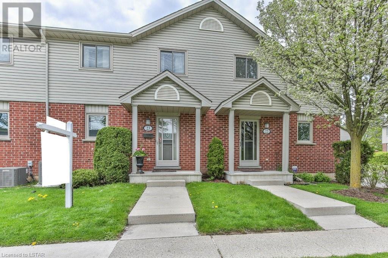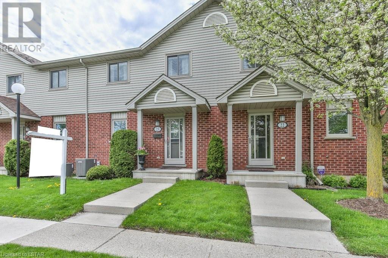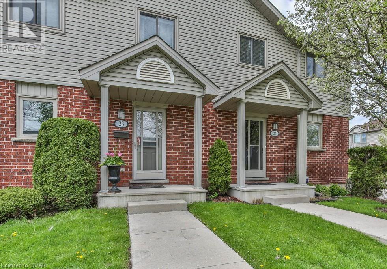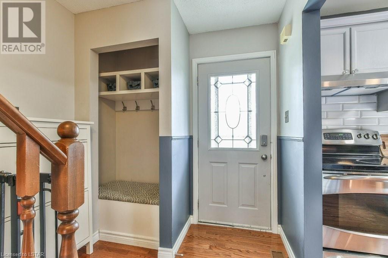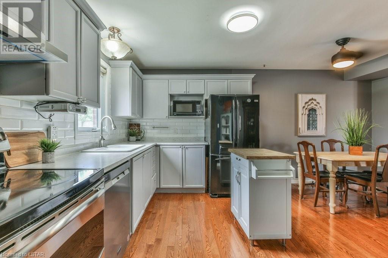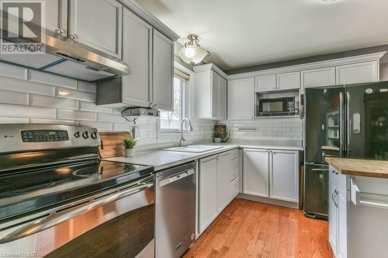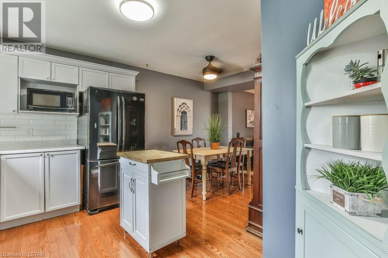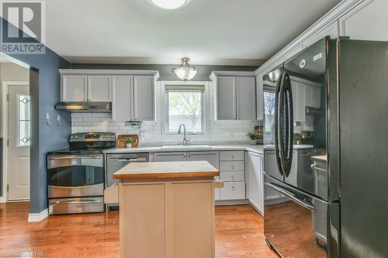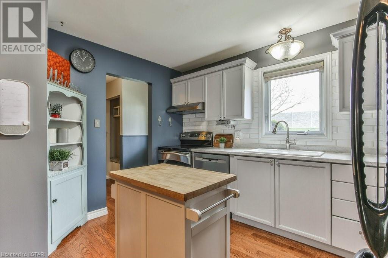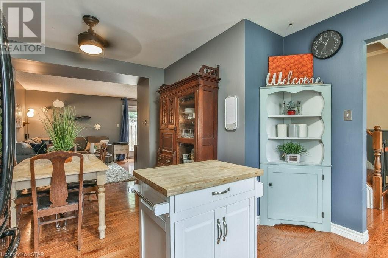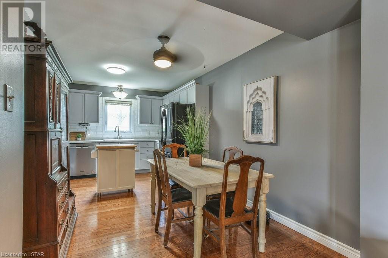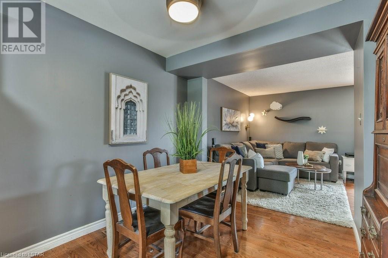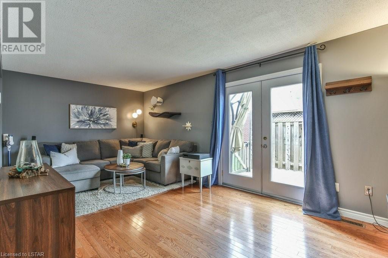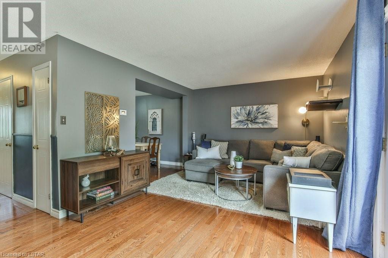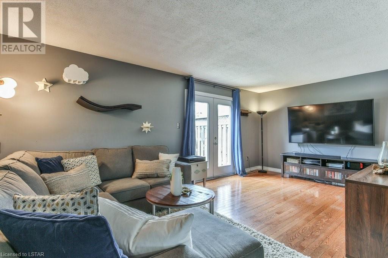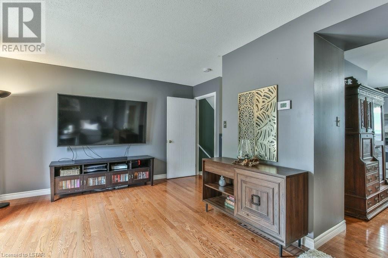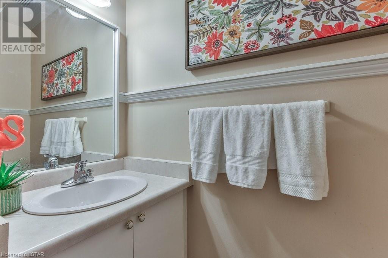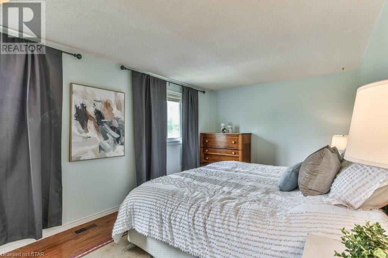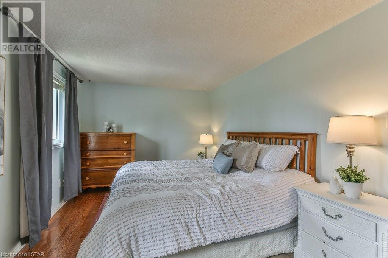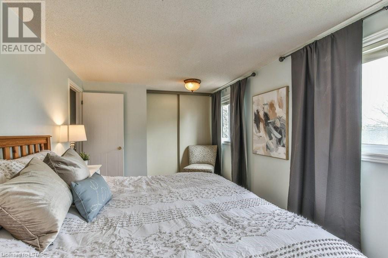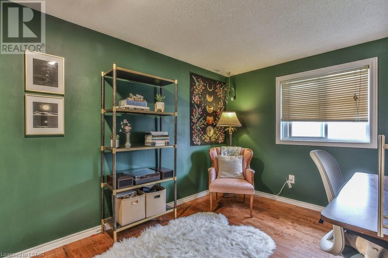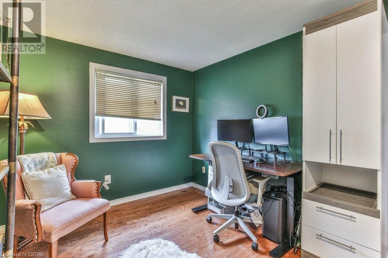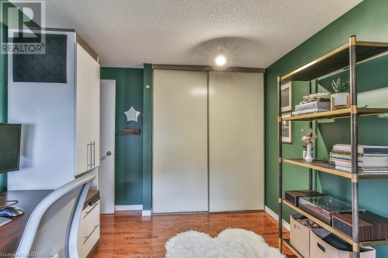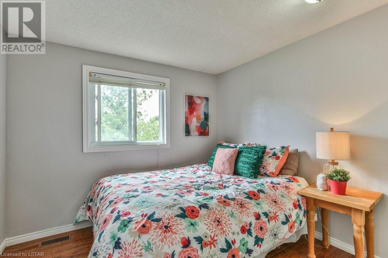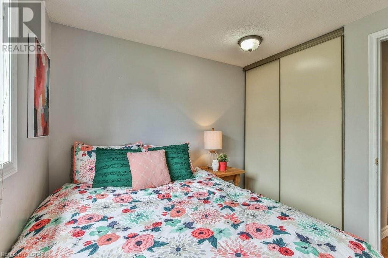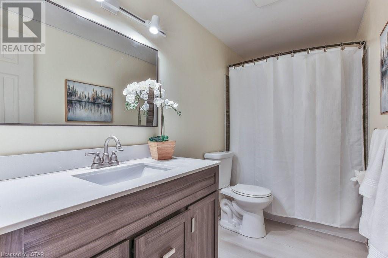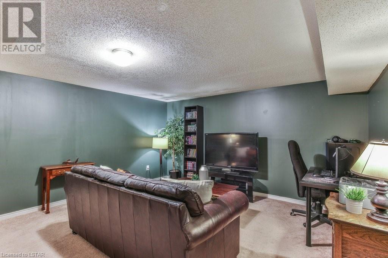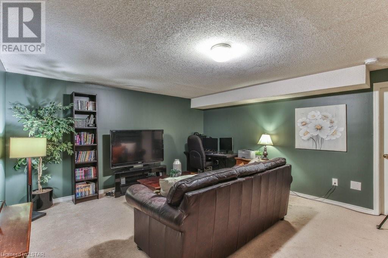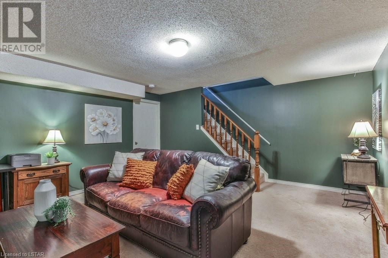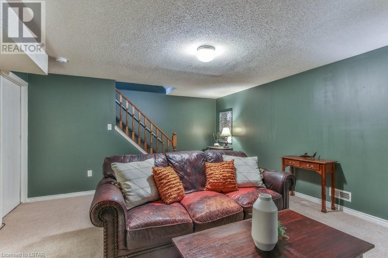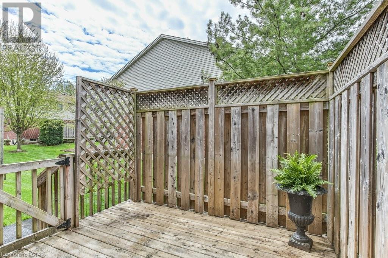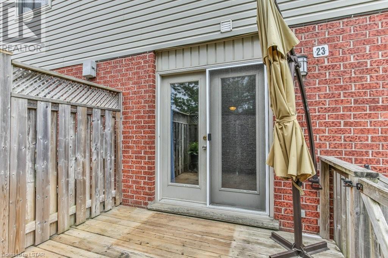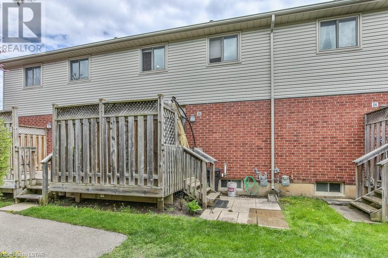511 Admiral Drive Unit# 23 London, Ontario N5V 4R4
$449,900Maintenance,
$283.68 Monthly
Maintenance,
$283.68 MonthlyWelcome to this serene complex located in London's East side, offering swift highway access and proximity to schools, shopping centers, and public transit. Parking is conveniently available in front of each unit, with ample visitor parking spaces scattered throughout the complex. The main floor boasts a well-appointed kitchen with ample counter space, a double sink, and room for an island - complete with a new dishwasher. The dining area provides space for a table and flows seamlessly into the spacious living room, which grants access to the enclosed back deck. Upstairs, you'll find three generously sized rooms alongside an oversized primary bedroom. The updated upper bathroom offers ample space and storage. The finished basement features a cozy rec room ideal for families, while the back storage area houses the laundry facilities, a newer furnace, and additional storage space for your belongings. (id:38604)
Property Details
| MLS® Number | 40578974 |
| Property Type | Single Family |
| AmenitiesNearBy | Park, Public Transit, Schools, Shopping |
| EquipmentType | Water Heater |
| ParkingSpaceTotal | 1 |
| RentalEquipmentType | Water Heater |
Building
| BathroomTotal | 2 |
| BedroomsAboveGround | 3 |
| BedroomsTotal | 3 |
| Appliances | Dishwasher, Dryer, Refrigerator, Stove, Washer, Window Coverings |
| ArchitecturalStyle | 2 Level |
| BasementDevelopment | Partially Finished |
| BasementType | Full (partially Finished) |
| ConstructedDate | 1992 |
| ConstructionStyleAttachment | Attached |
| CoolingType | Central Air Conditioning |
| ExteriorFinish | Aluminum Siding, Brick Veneer |
| FireProtection | Alarm System |
| FoundationType | Poured Concrete |
| HalfBathTotal | 1 |
| HeatingFuel | Natural Gas |
| HeatingType | Forced Air |
| StoriesTotal | 2 |
| SizeInterior | 1271.1000 |
| Type | Row / Townhouse |
| UtilityWater | Municipal Water |
Parking
| Visitor Parking |
Land
| AccessType | Highway Access |
| Acreage | No |
| LandAmenities | Park, Public Transit, Schools, Shopping |
| Sewer | Municipal Sewage System |
| ZoningDescription | R5-4 |
Rooms
| Level | Type | Length | Width | Dimensions |
|---|---|---|---|---|
| Second Level | Primary Bedroom | 16'11'' x 9'9'' | ||
| Second Level | Bedroom | 9'6'' x 8'5'' | ||
| Second Level | Bedroom | 10'4'' x 12'1'' | ||
| Second Level | 4pc Bathroom | 10'4'' x 4'11'' | ||
| Basement | Storage | 19'1'' x 13'1'' | ||
| Basement | Recreation Room | 15'6'' x 14'6'' | ||
| Main Level | Living Room | 19'2'' x 13'3'' | ||
| Main Level | 2pc Bathroom | 2'7'' x 6'4'' | ||
| Main Level | Dining Room | 9'1'' x 9'0'' | ||
| Main Level | Kitchen | 11'9'' x 8'0'' |
https://www.realtor.ca/real-estate/26834677/511-admiral-drive-unit-23-london
Interested?
Contact us for more information


