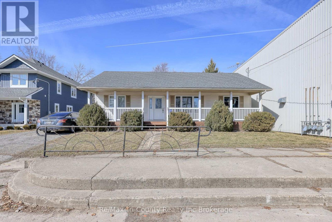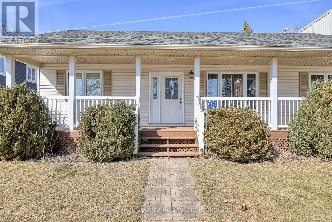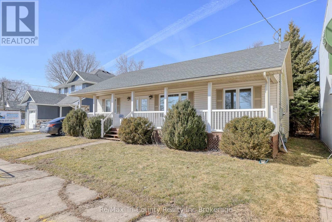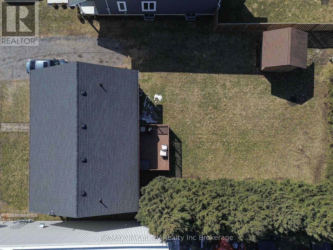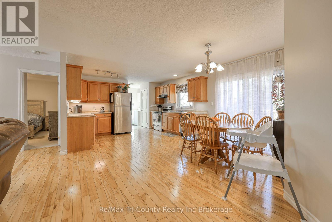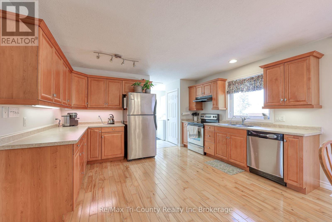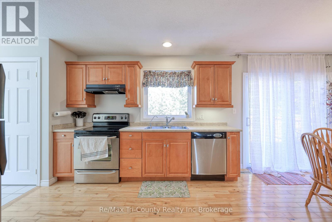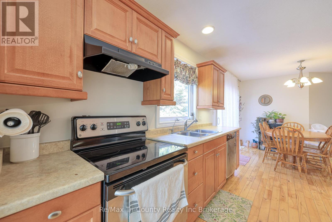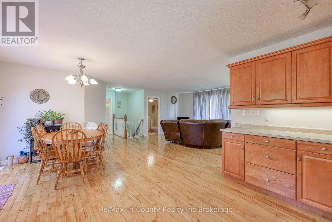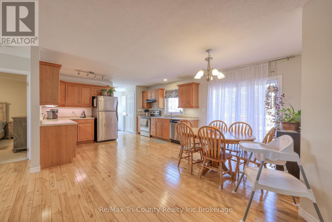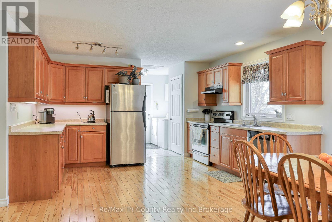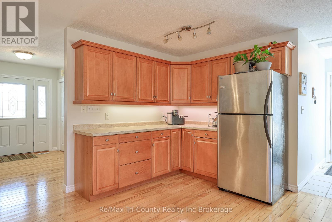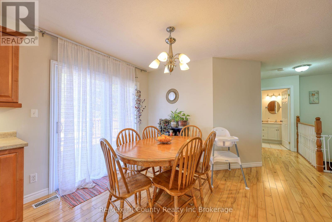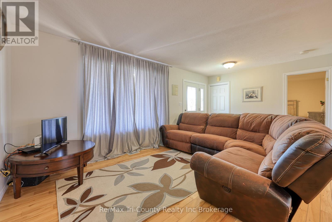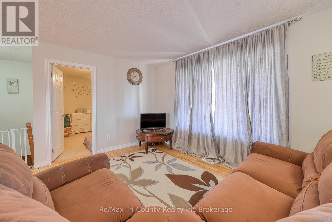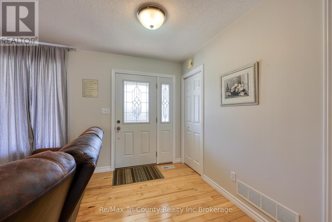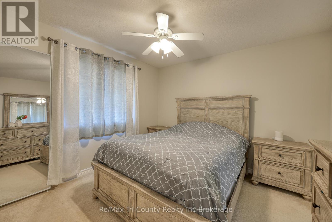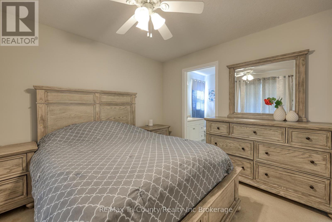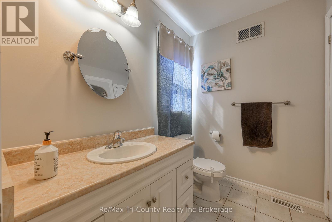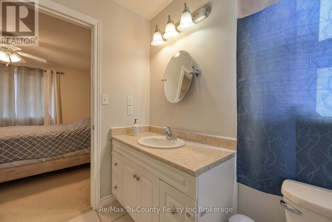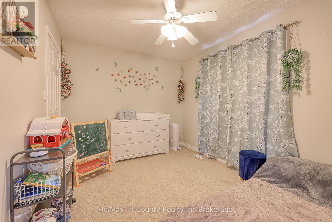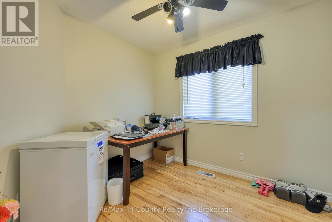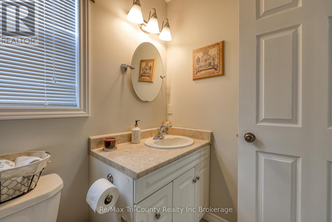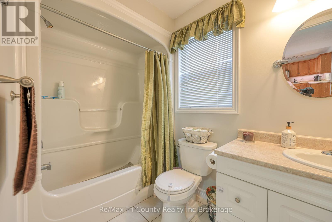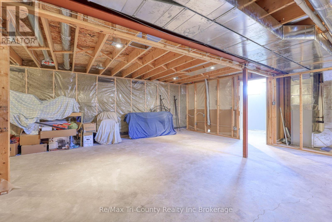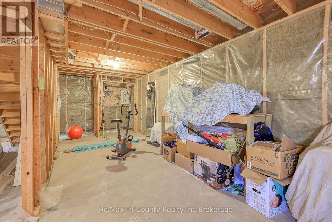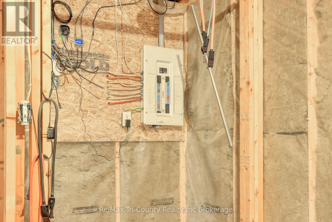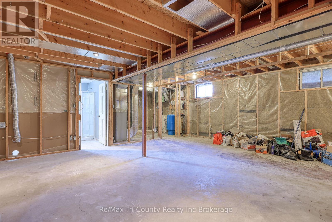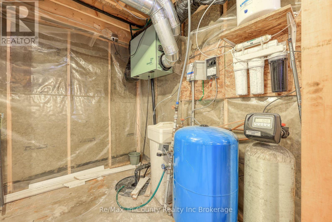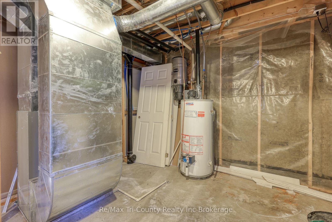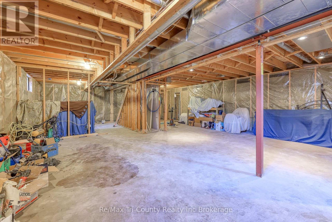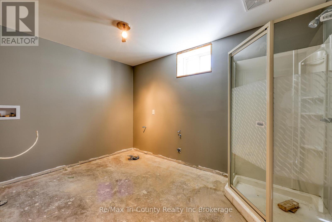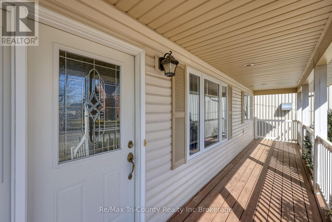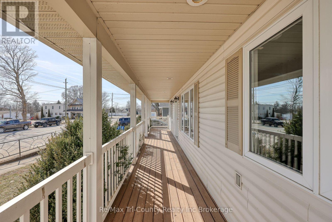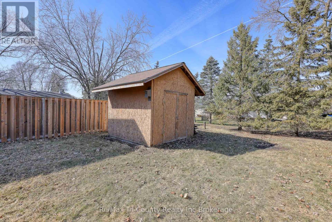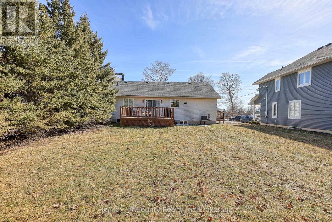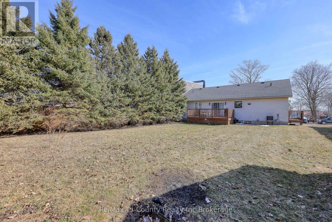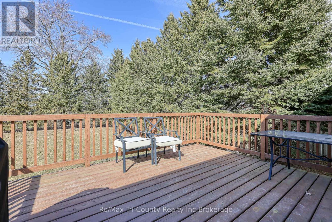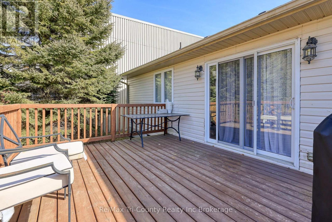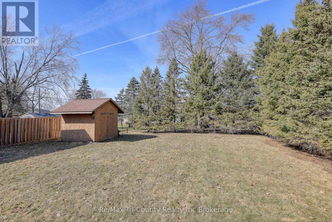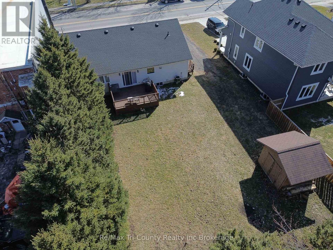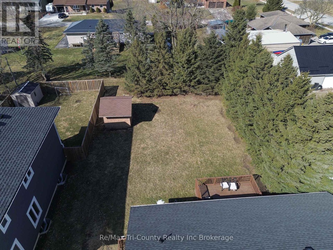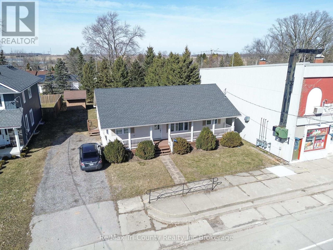51134 Ron Mcneil Line Malahide, Ontario N0L 2J0
$525,000
Charming and inviting, this 3-bedroom, 2-bathroom home offers a perfect blend of comfort and convenience situated just 15 minutes away from 401 and St. Thomas, and 35 minutes to London, ideally suited for a first-time home buyer. Spread across 1100 sq ft, this property features a primary room with an ensuite 4-piece bath, adding a touch of luxury to your daily routine and open concept living. Experience the ease of outdoor living with a sizeable yard, a relaxing back deck, and a covered front porch, perfect for enjoying quiet mornings and peaceful evenings. The home is strategically located within walking distance to essential amenities including a few restaurants, a convenience store, a public school, a library, and a community center, fostering a strong community vibe. Further enhancing this homes appeal is a double-wide driveway and a partially finished basement with a roughed-in bath, offering ample potential for customization. For Sale now, seize the opportunity to make this house your new home. (id:38604)
Property Details
| MLS® Number | X12146786 |
| Property Type | Single Family |
| Community Name | Springfield |
| Features | Flat Site, Sump Pump |
| Parking Space Total | 4 |
| Structure | Deck, Porch |
Building
| Bathroom Total | 2 |
| Bedrooms Above Ground | 3 |
| Bedrooms Total | 3 |
| Appliances | Water Heater, Water Softener, Dishwasher, Dryer, Hood Fan, Stove, Washer, Refrigerator |
| Architectural Style | Bungalow |
| Basement Development | Partially Finished |
| Basement Type | Full (partially Finished) |
| Construction Style Attachment | Detached |
| Cooling Type | Central Air Conditioning, Air Exchanger |
| Exterior Finish | Vinyl Siding |
| Foundation Type | Poured Concrete |
| Heating Fuel | Natural Gas |
| Heating Type | Forced Air |
| Stories Total | 1 |
| Size Interior | 700 - 1,100 Ft2 |
| Type | House |
Parking
| No Garage |
Land
| Acreage | No |
| Landscape Features | Landscaped |
| Sewer | Sanitary Sewer |
| Size Depth | 132 Ft |
| Size Frontage | 68 Ft ,6 In |
| Size Irregular | 68.5 X 132 Ft |
| Size Total Text | 68.5 X 132 Ft |
Rooms
| Level | Type | Length | Width | Dimensions |
|---|---|---|---|---|
| Basement | Utility Room | 3.8 m | 2.5 m | 3.8 m x 2.5 m |
| Basement | Bathroom | 3.5 m | 2.5 m | 3.5 m x 2.5 m |
| Basement | Other | 4.7 m | 2.8 m | 4.7 m x 2.8 m |
| Basement | Other | 3.7 m | 3.5 m | 3.7 m x 3.5 m |
| Basement | Recreational, Games Room | 7.4 m | 6.8 m | 7.4 m x 6.8 m |
| Main Level | Living Room | 4.1 m | 4.3 m | 4.1 m x 4.3 m |
| Main Level | Dining Room | 3.5 m | 4.2 m | 3.5 m x 4.2 m |
| Main Level | Kitchen | 3.4 m | 4.2 m | 3.4 m x 4.2 m |
| Main Level | Primary Bedroom | 4 m | 3.4 m | 4 m x 3.4 m |
| Main Level | Bathroom | 2.3 m | 2.4 m | 2.3 m x 2.4 m |
| Main Level | Bedroom | 3.3 m | 2.9 m | 3.3 m x 2.9 m |
| Main Level | Bedroom | 2.6 m | 2.9 m | 2.6 m x 2.9 m |
| Main Level | Bathroom | 2.6 m | 1.6 m | 2.6 m x 1.6 m |
| Main Level | Laundry Room | 2.6 m | 1.8 m | 2.6 m x 1.8 m |
Utilities
| Electricity | Installed |
https://www.realtor.ca/real-estate/28309068/51134-ron-mcneil-line-malahide-springfield-springfield
Contact Us
Contact us for more information

John Klassen
Salesperson
565 Broadway
Tillsonburg, Ontario N4G 3S8
(519) 842-7351
Kendra Klassen
Salesperson
565 Broadway
Tillsonburg, Ontario N4G 3S8
(519) 842-7351


