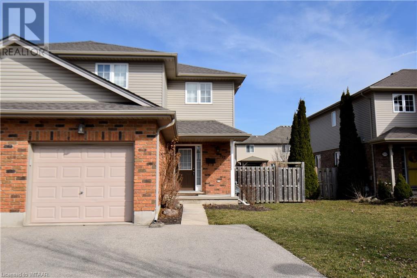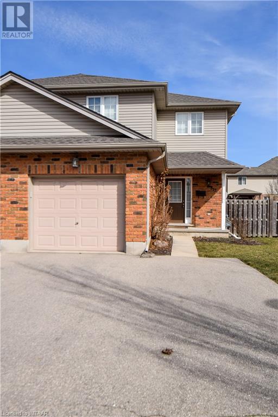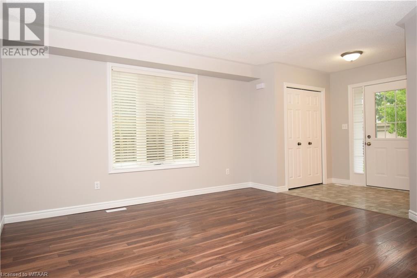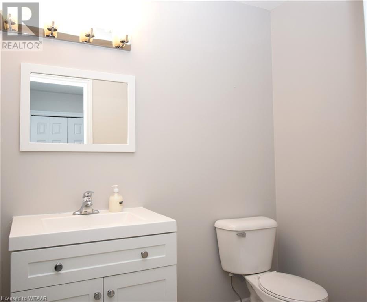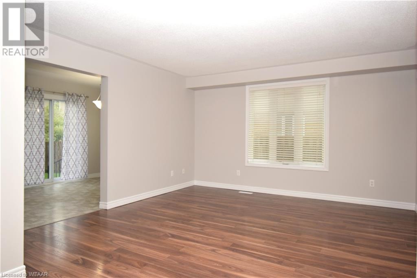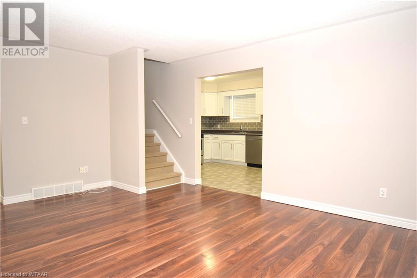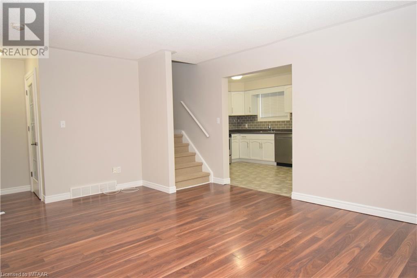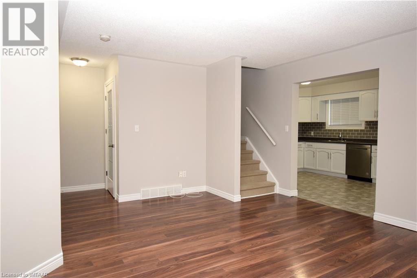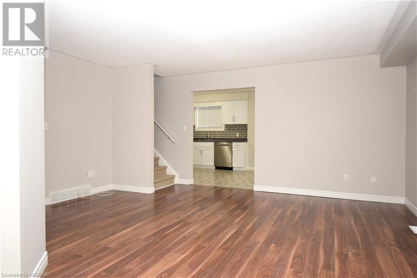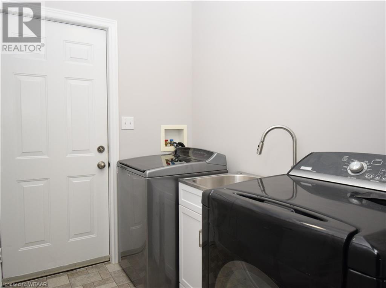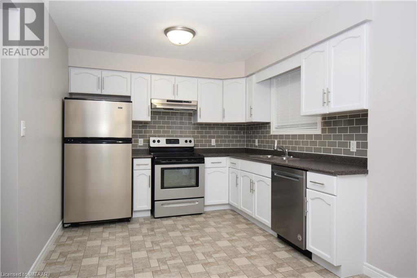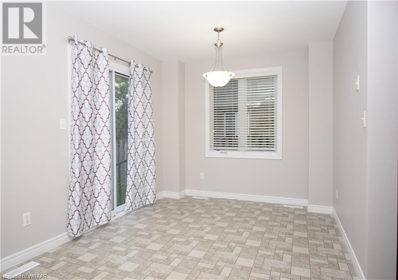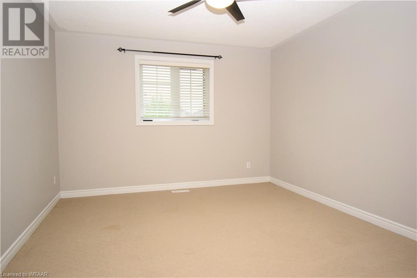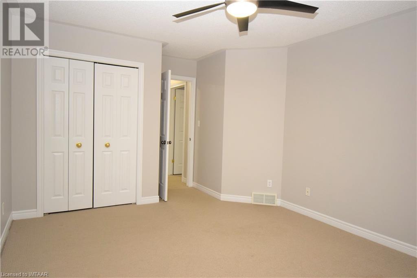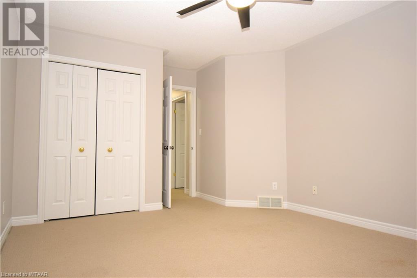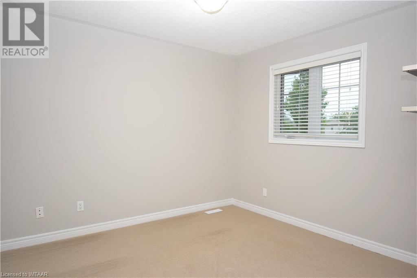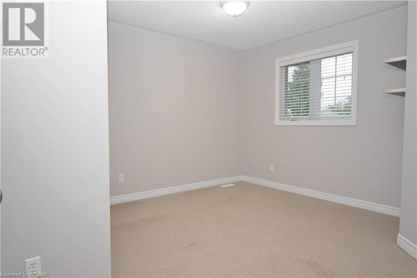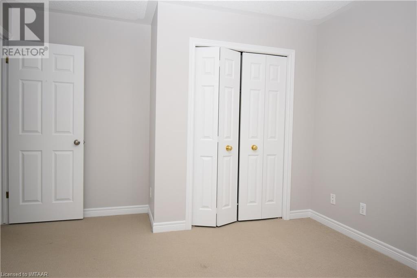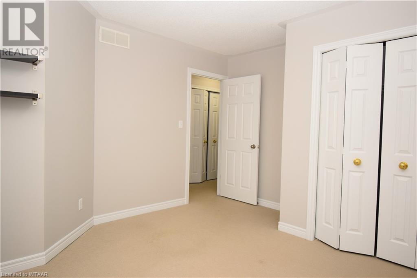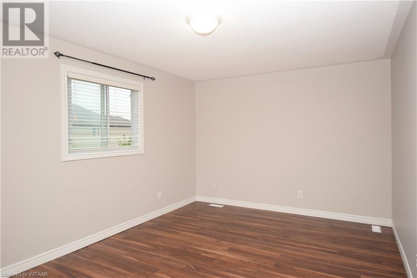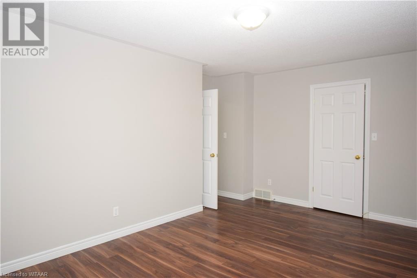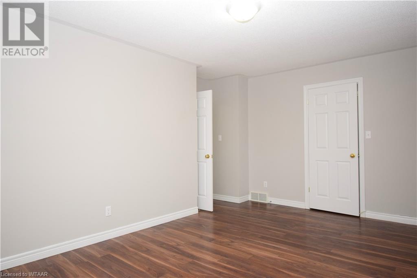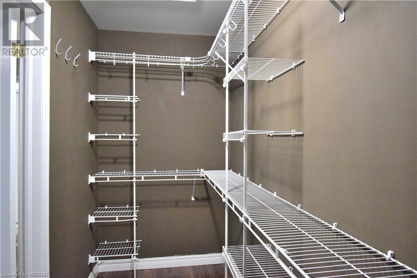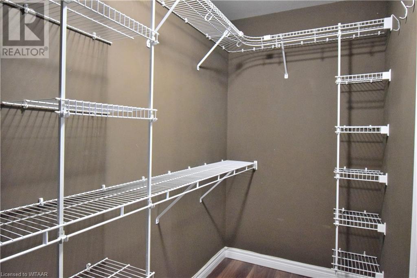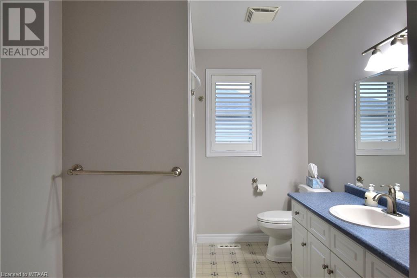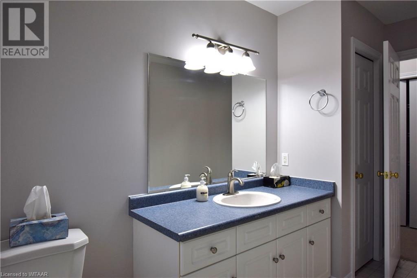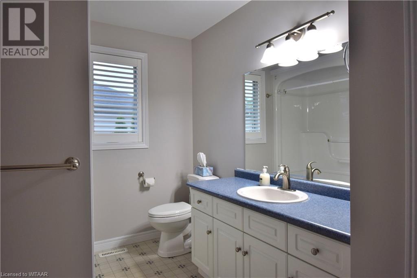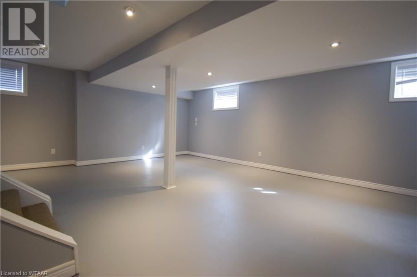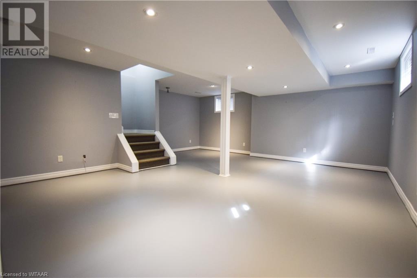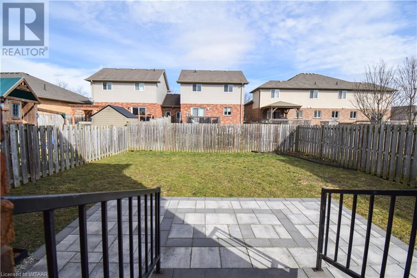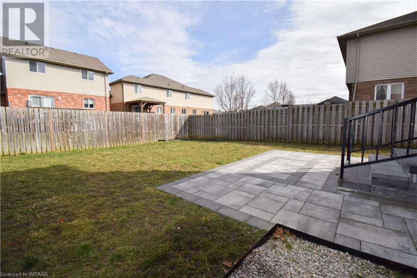517 Hummingbird Crescent Woodstock, Ontario N4T 1V9
$2,695 Monthly
Looking for a home to lease? You're in luck! This semi-detached home checks all the boxes. Located in a quiet family oriented area this home features ample space for a growing family or a couple just starting out. The main floor is open, welcoming and offers large windows allowing an abundance of natural light to stream in and brighten your living space. The kitchen features many upgrades, including a gorgeous backsplash and stainless appliances, leading into the dining room you will find access to the oversized backyard, perfect for entertaining family and friends. The basement offers additional living space to customize to your needs. Don't miss the opportunity to lease this beautiful home in North Woodstock. (id:38604)
Property Details
| MLS® Number | 40540138 |
| Property Type | Single Family |
| CommunicationType | High Speed Internet |
| ParkingSpaceTotal | 3 |
| Structure | Porch |
Building
| BathroomTotal | 3 |
| BedroomsAboveGround | 3 |
| BedroomsTotal | 3 |
| Appliances | Dishwasher, Dryer, Refrigerator, Washer |
| ArchitecturalStyle | 2 Level |
| BasementDevelopment | Finished |
| BasementType | Full (finished) |
| ConstructedDate | 2005 |
| ConstructionStyleAttachment | Semi-detached |
| CoolingType | Central Air Conditioning |
| ExteriorFinish | Brick, Vinyl Siding |
| HalfBathTotal | 1 |
| HeatingFuel | Natural Gas |
| HeatingType | Forced Air |
| StoriesTotal | 2 |
| SizeInterior | 2000 |
| Type | House |
| UtilityWater | Municipal Water |
Parking
| Attached Garage |
Land
| Acreage | No |
| FenceType | Fence |
| Sewer | Municipal Sewage System |
| SizeDepth | 106 Ft |
| SizeFrontage | 35 Ft |
| SizeIrregular | 0.085 |
| SizeTotal | 0.085 Ac |
| SizeTotalText | 0.085 Ac |
| ZoningDescription | R2 |
Rooms
| Level | Type | Length | Width | Dimensions |
|---|---|---|---|---|
| Second Level | 4pc Bathroom | 11'5'' x 7'4'' | ||
| Second Level | Bedroom | 12'8'' x 11'7'' | ||
| Second Level | Bedroom | 13'10'' x 11'6'' | ||
| Second Level | Primary Bedroom | 16'4'' x 10'11'' | ||
| Basement | Utility Room | 11'9'' x 7'2'' | ||
| Basement | 3pc Bathroom | 8'7'' x 8'2'' | ||
| Basement | Recreation Room | 20'10'' x 19'3'' | ||
| Main Level | Laundry Room | 6'0'' x 7'0'' | ||
| Main Level | Eat In Kitchen | 9'0'' x 21'0'' | ||
| Main Level | Foyer | 7'10'' x 5'9'' | ||
| Main Level | 2pc Bathroom | 7'10'' x 4'10'' | ||
| Main Level | Living Room | 16'11'' x 13'7'' |
Utilities
| Cable | Available |
| Electricity | Available |
https://www.realtor.ca/real-estate/26608386/517-hummingbird-crescent-woodstock
Interested?
Contact us for more information


