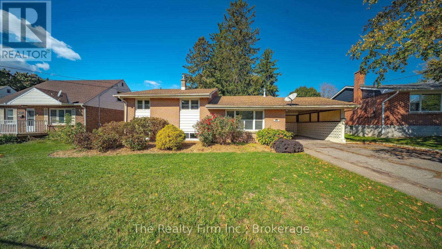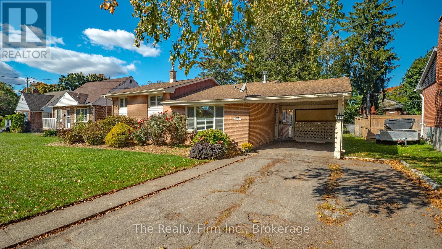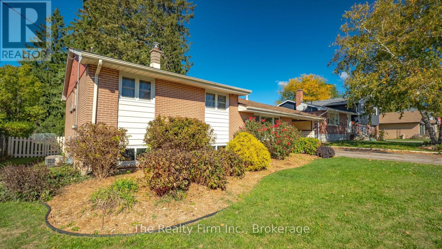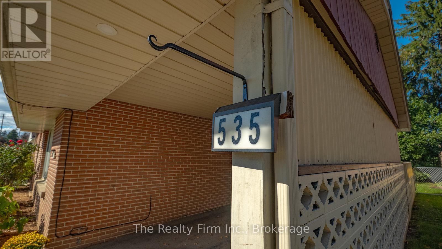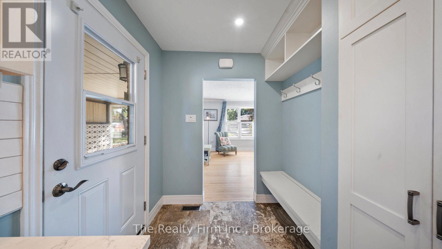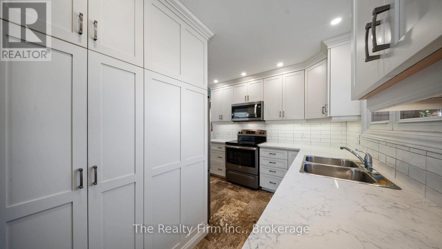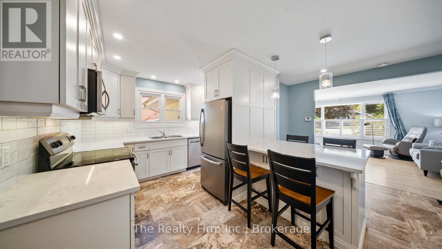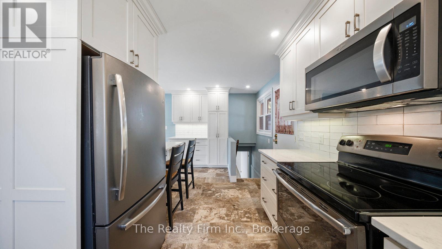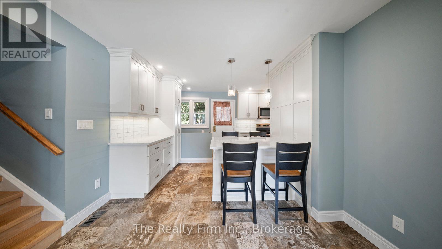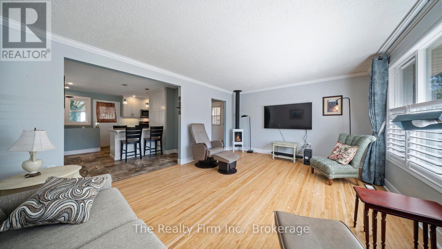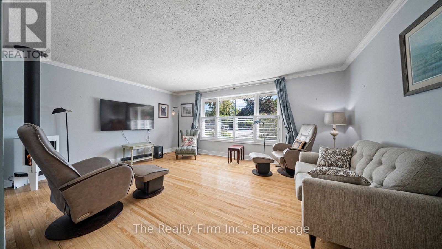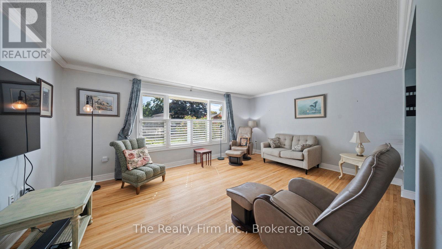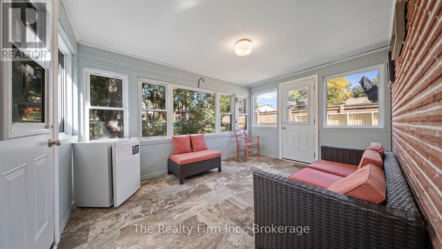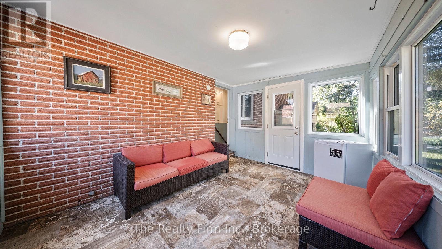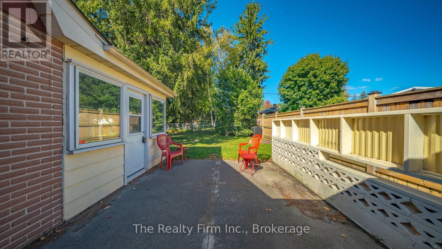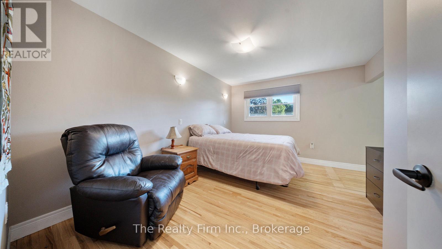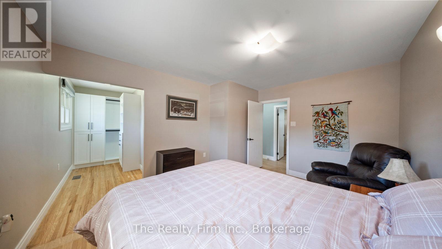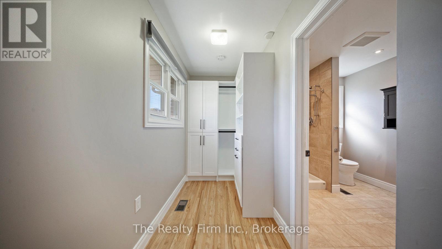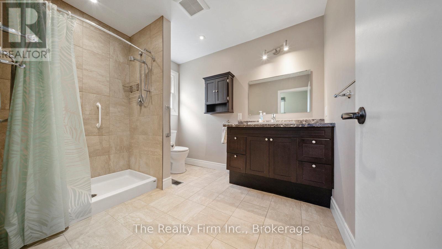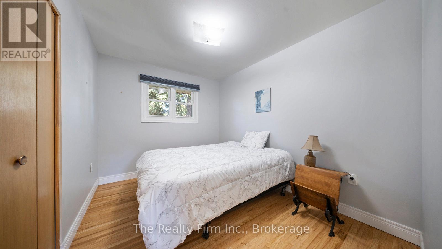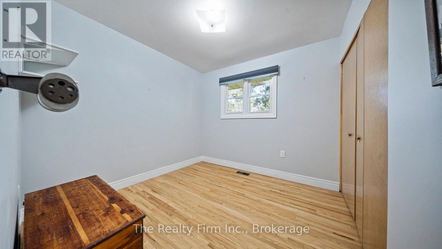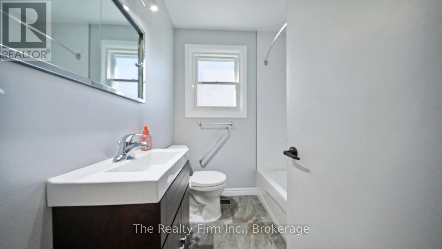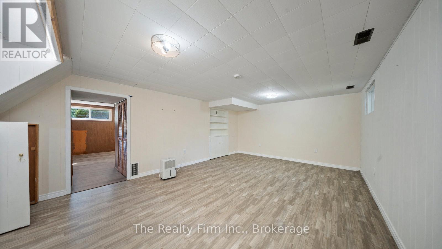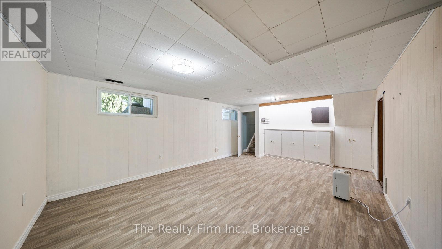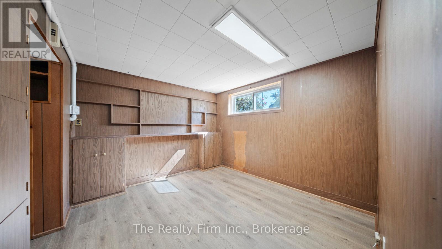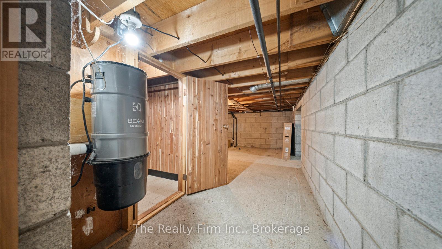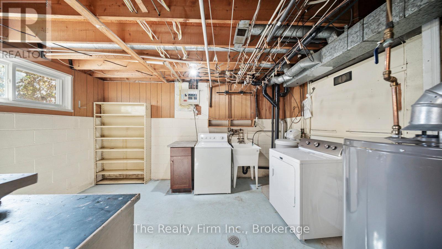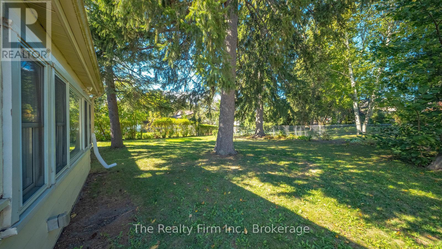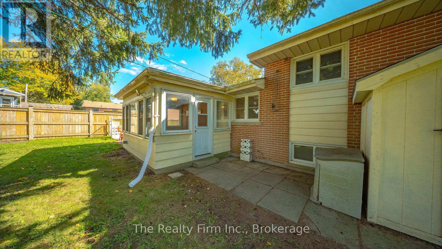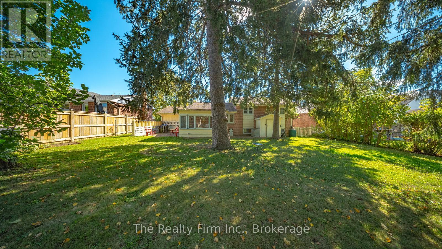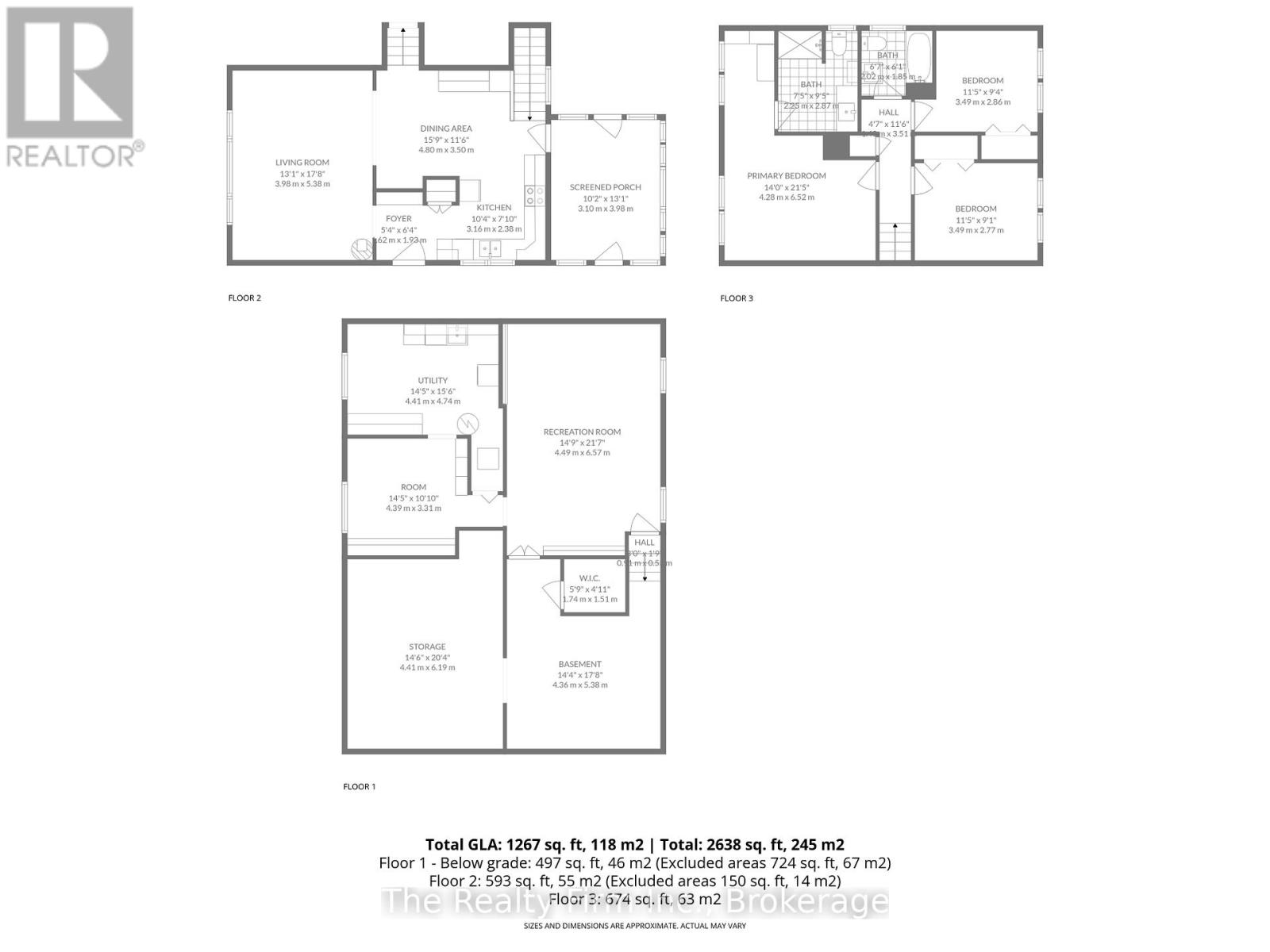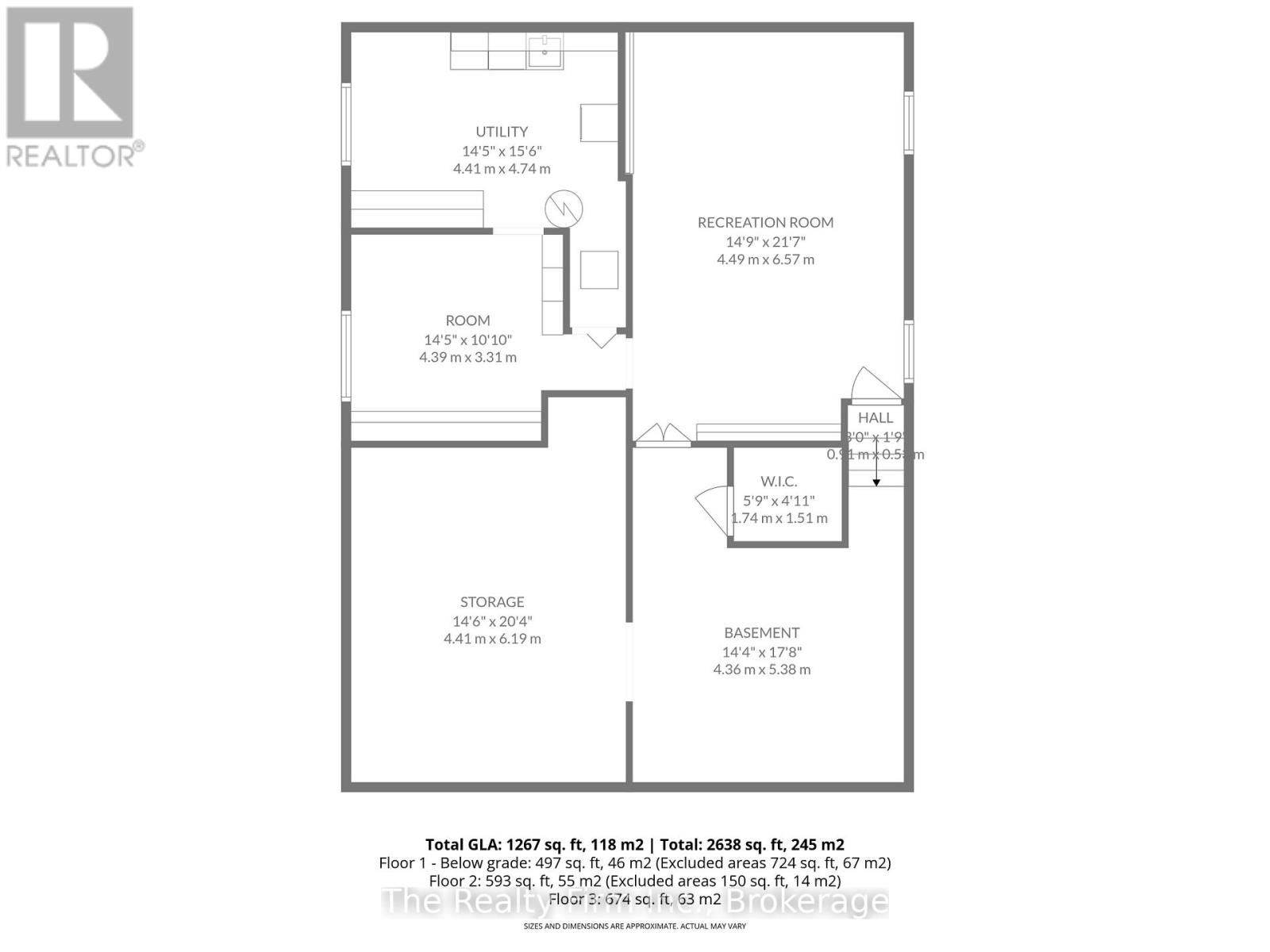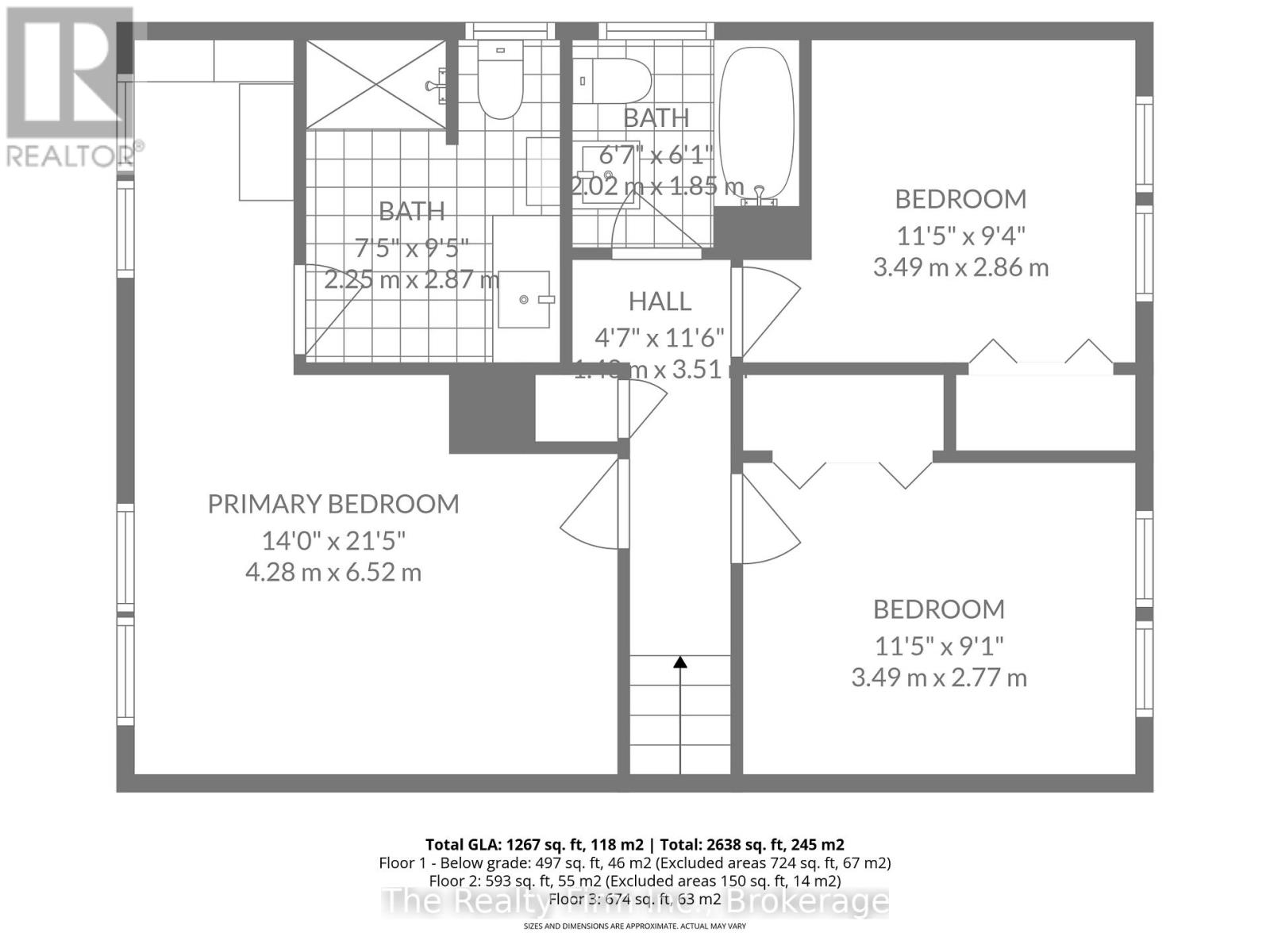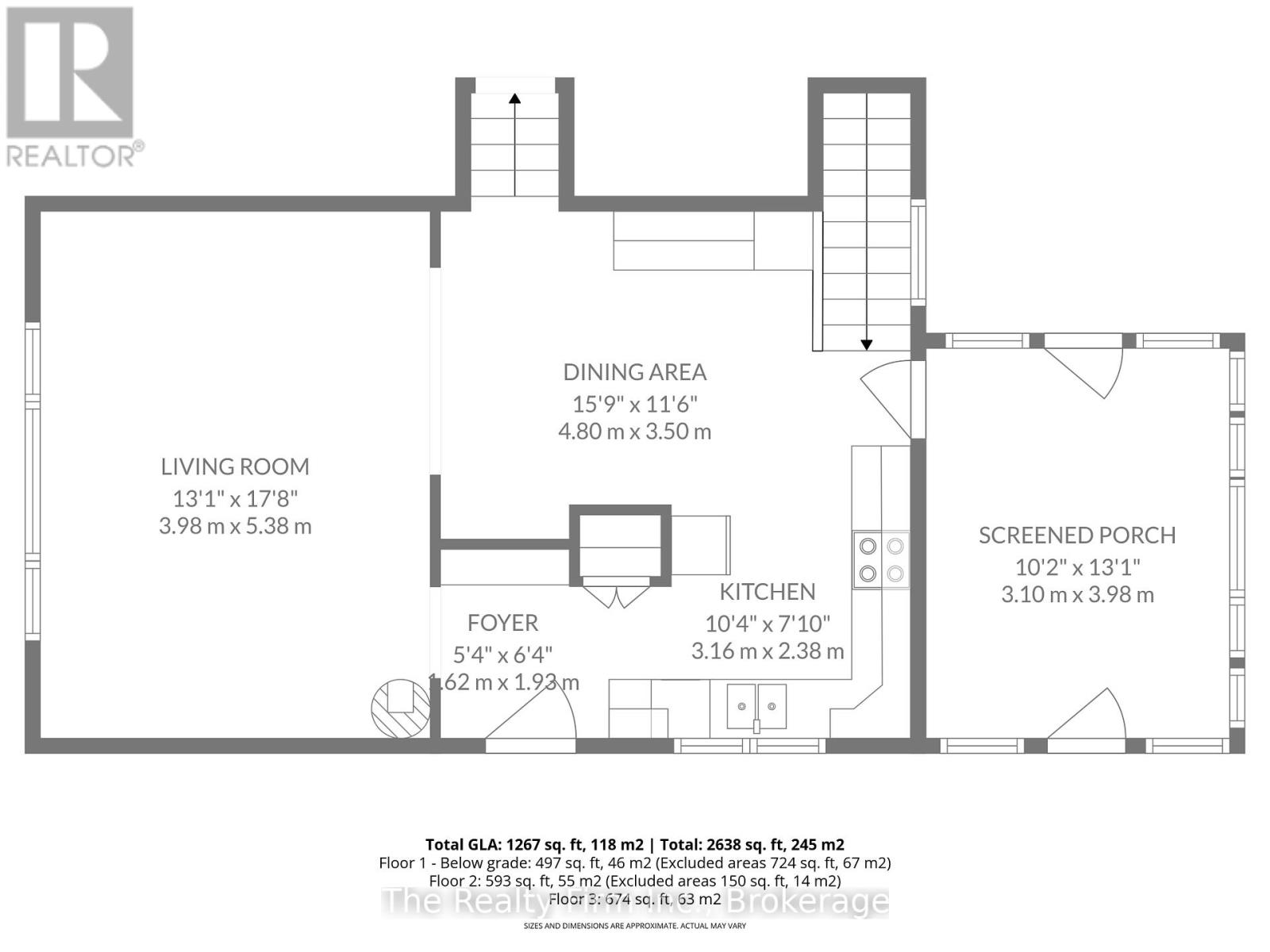535 Devonshire Avenue Woodstock, Ontario N4S 5P9
$574,900
Attention Home Buyers! This 3 bedroom, 3-level sidesplit is ready to welcome its new owners . With many updates in the last 10 years including a complete kitchen remodel. Timeless white shaker cabinetry, stone countertops, oodles of cupboard space and an island. The living room is spacious with original hardwood floors, beautiful natural light and a gas fireplace. This level also has a 3-season sunroom giving you access to your fully-fenced backyard and the side patio area. Upstairs is carpet-free with original hardwood floors and this is where you will find 3 bedrooms and 2 baths. The primary bedroom has a brand-new custom walk-in closet and a renovated 3pc ensuite. 2 additional nice-sized bedrooms with ample closet space, a renovated 4pc bathroom and a linen cupboard complete this level. The lower level offers a large rec room, a flex-space with vintage built-in cabinetry an new floors ideal for the hobbyist, crafter / sewer, a toy room, or for those that work from home - an office. Use your creativity an finesse these spaces to suit you. The windows on this level are large and provide excellent natural light to the area. The utility room and a massive crawl space with a cedar lined closed complete this level. There is parking for 5 vehicles and it is walking distance to Northdale Public School. Walk the path to Northland Park and Roth Park and the walking trails at Pittock are a short drive or a walk away. (id:38604)
Open House
This property has open houses!
1:00 pm
Ends at:3:00 pm
1:00 pm
Ends at:3:00 pm
Property Details
| MLS® Number | X12455883 |
| Property Type | Single Family |
| Community Name | Woodstock - North |
| Amenities Near By | Schools, Park |
| Equipment Type | None |
| Features | Conservation/green Belt, Carpet Free |
| Parking Space Total | 5 |
| Rental Equipment Type | None |
| Structure | Shed |
Building
| Bathroom Total | 2 |
| Bedrooms Above Ground | 3 |
| Bedrooms Total | 3 |
| Age | 51 To 99 Years |
| Amenities | Fireplace(s) |
| Appliances | Water Heater, Water Softener, Dishwasher, Dryer, Microwave, Stove, Washer, Refrigerator |
| Basement Development | Partially Finished |
| Basement Type | Crawl Space (partially Finished) |
| Construction Style Attachment | Detached |
| Construction Style Split Level | Sidesplit |
| Cooling Type | Central Air Conditioning |
| Exterior Finish | Brick, Aluminum Siding |
| Fire Protection | Smoke Detectors |
| Fireplace Present | Yes |
| Fireplace Total | 1 |
| Flooring Type | Hardwood |
| Foundation Type | Block |
| Heating Fuel | Natural Gas |
| Heating Type | Forced Air |
| Size Interior | 1,100 - 1,500 Ft2 |
| Type | House |
| Utility Water | Municipal Water |
Parking
| Carport | |
| No Garage |
Land
| Acreage | No |
| Fence Type | Fully Fenced, Fenced Yard |
| Land Amenities | Schools, Park |
| Sewer | Sanitary Sewer |
| Size Depth | 125 Ft |
| Size Frontage | 69 Ft |
| Size Irregular | 69 X 125 Ft |
| Size Total Text | 69 X 125 Ft |
| Zoning Description | R1 |
Rooms
| Level | Type | Length | Width | Dimensions |
|---|---|---|---|---|
| Lower Level | Utility Room | 4.74 m | 4.41 m | 4.74 m x 4.41 m |
| Lower Level | Other | 5.38 m | 4.36 m | 5.38 m x 4.36 m |
| Lower Level | Other | 6.19 m | 4.41 m | 6.19 m x 4.41 m |
| Lower Level | Recreational, Games Room | 6.57 m | 4.49 m | 6.57 m x 4.49 m |
| Lower Level | Office | 4.39 m | 3.31 m | 4.39 m x 3.31 m |
| Main Level | Kitchen | 3.16 m | 2.38 m | 3.16 m x 2.38 m |
| Main Level | Foyer | 1.93 m | 1.62 m | 1.93 m x 1.62 m |
| Main Level | Living Room | 5.38 m | 3.98 m | 5.38 m x 3.98 m |
| Main Level | Sunroom | 3.98 m | 3.1 m | 3.98 m x 3.1 m |
| Upper Level | Primary Bedroom | 6.52 m | 4.28 m | 6.52 m x 4.28 m |
| Upper Level | Bathroom | 2.87 m | 2.25 m | 2.87 m x 2.25 m |
| Upper Level | Bedroom 2 | 3.49 m | 2.77 m | 3.49 m x 2.77 m |
| Upper Level | Bedroom 3 | 3.49 m | 2.86 m | 3.49 m x 2.86 m |
| Upper Level | Bathroom | 2.02 m | 1.85 m | 2.02 m x 1.85 m |
Contact Us
Contact us for more information

Karen Sutherland
Salesperson
35 Wellington St. N. Unit 202
Woodstock, Ontario N4S 6P4
(519) 539-8500


