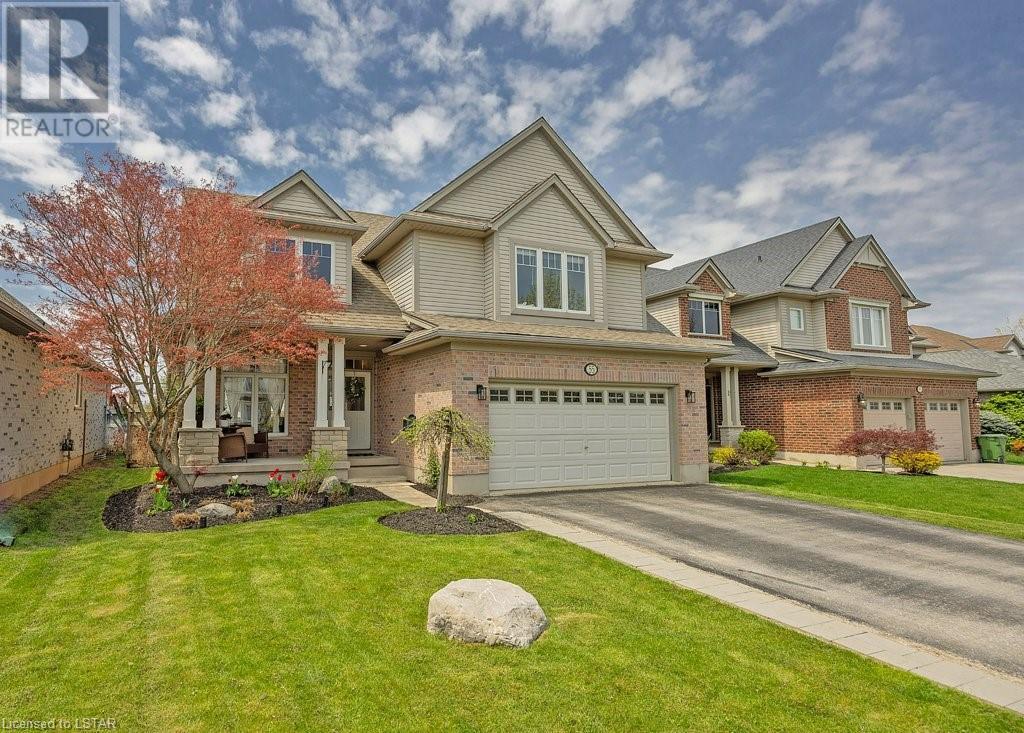55 Penhale Avenue St. Thomas, Ontario N5R 6L2
$689,900
This spacious two-story home boasts 3+1 bedrooms, one and a half baths, and a double-car garage. Inside, the main floor features a vaulted ceiling in the great room, complemented by a cozy gas fireplace and LVP flooring. The kitchen with quartz countertops (2024), adds a touch of luxury to your culinary adventures and includes a convenient pantry for extra storage. Upstairs you will enjoy the size and elegance of the primary bedroom with large walk-in closet and beautiful window bench. Two other bedrooms, a sitting area and a 4pc bath. The lower level is beautifully finished, offering a large rec room and a separate hobby room as well as storage and rough in for future bathroom. Enjoy the privacy of a fenced backyard, complete with a shed and covered back patio, perfect for outdoor entertaining. Notable features: Furnace 2021, shingles 2016, updated flooring in great room and primary bedroom and freshly painted. Situated in the sought-after Mitchell Hepburn school district, and close to parks, this home offers the perfect blend of comfort, convenience, and style. Welcome Home! (id:38604)
Property Details
| MLS® Number | 40580894 |
| Property Type | Single Family |
| AmenitiesNearBy | Hospital, Park, Place Of Worship, Playground, Schools |
| CommunicationType | High Speed Internet |
| CommunityFeatures | Community Centre |
| EquipmentType | Water Heater |
| Features | Sump Pump |
| ParkingSpaceTotal | 4 |
| RentalEquipmentType | Water Heater |
| Structure | Shed |
Building
| BathroomTotal | 2 |
| BedroomsAboveGround | 3 |
| BedroomsBelowGround | 1 |
| BedroomsTotal | 4 |
| Appliances | Dishwasher, Dryer, Freezer, Refrigerator, Stove, Washer, Hood Fan, Window Coverings, Garage Door Opener |
| ArchitecturalStyle | 2 Level |
| BasementDevelopment | Partially Finished |
| BasementType | Full (partially Finished) |
| ConstructedDate | 2004 |
| ConstructionStyleAttachment | Detached |
| CoolingType | Central Air Conditioning |
| ExteriorFinish | Brick Veneer, Vinyl Siding |
| FireProtection | Smoke Detectors |
| FireplacePresent | Yes |
| FireplaceTotal | 1 |
| FireplaceType | Insert |
| Fixture | Ceiling Fans |
| FoundationType | Poured Concrete |
| HalfBathTotal | 1 |
| HeatingFuel | Natural Gas |
| HeatingType | Forced Air |
| StoriesTotal | 2 |
| SizeInterior | 2119 |
| Type | House |
| UtilityWater | Municipal Water |
Parking
| Attached Garage |
Land
| AccessType | Road Access |
| Acreage | No |
| FenceType | Fence |
| LandAmenities | Hospital, Park, Place Of Worship, Playground, Schools |
| LandscapeFeatures | Landscaped |
| Sewer | Municipal Sewage System |
| SizeDepth | 140 Ft |
| SizeFrontage | 47 Ft |
| SizeTotalText | Under 1/2 Acre |
| ZoningDescription | R3a-2 |
Rooms
| Level | Type | Length | Width | Dimensions |
|---|---|---|---|---|
| Second Level | Primary Bedroom | 15'4'' x 14'8'' | ||
| Second Level | Bedroom | 10'4'' x 12'0'' | ||
| Second Level | Bedroom | 10'1'' x 12'0'' | ||
| Second Level | 4pc Bathroom | 5'1'' x 9'0'' | ||
| Basement | Storage | 5'4'' x 9'6'' | ||
| Basement | Storage | 11'9'' x 5'2'' | ||
| Basement | Utility Room | 8'8'' x 8'7'' | ||
| Basement | Family Room | 17'5'' x 18'10'' | ||
| Basement | Bedroom | 13'8'' x 11'5'' | ||
| Main Level | Mud Room | 8'7'' x 7'0'' | ||
| Main Level | Living Room | 17'4'' x 19'6'' | ||
| Main Level | Kitchen | 11'1'' x 11'7'' | ||
| Main Level | Dining Room | 8'11'' x 13'7'' | ||
| Main Level | 2pc Bathroom | 5'0'' x 4'10'' |
Utilities
| Electricity | Available |
| Natural Gas | Available |
https://www.realtor.ca/real-estate/26826252/55-penhale-avenue-st-thomas
Interested?
Contact us for more information













































