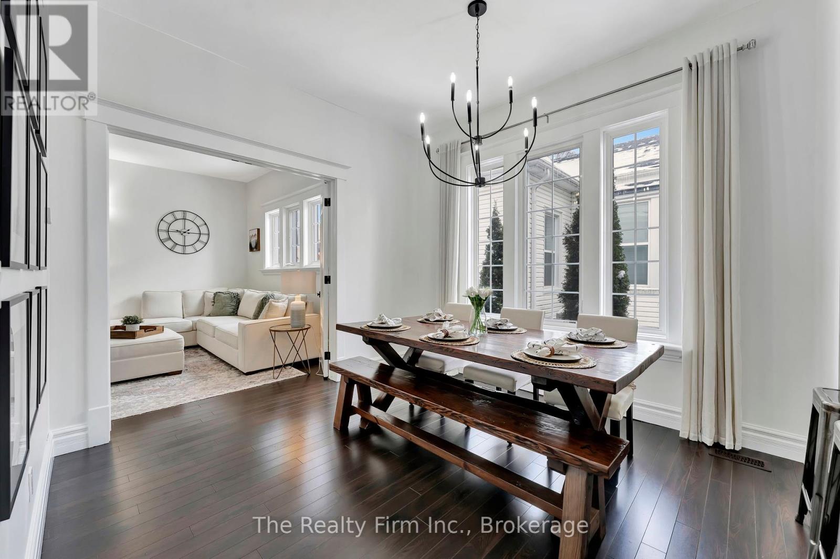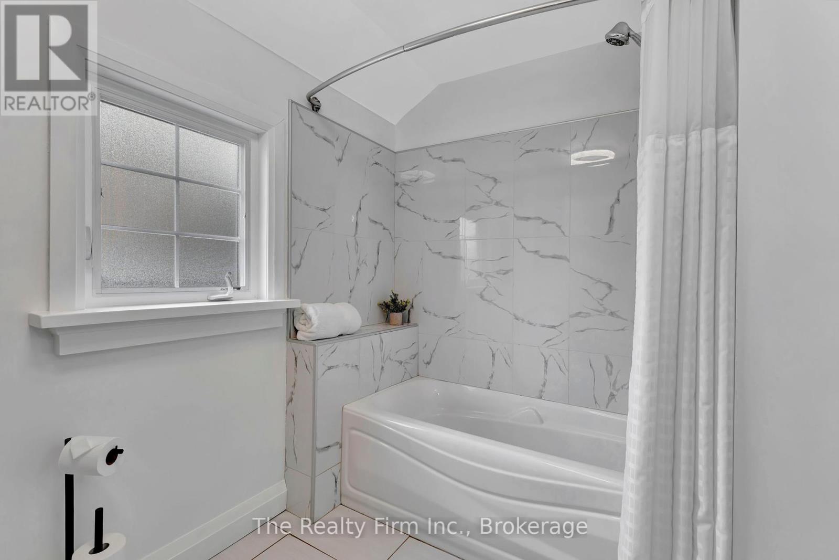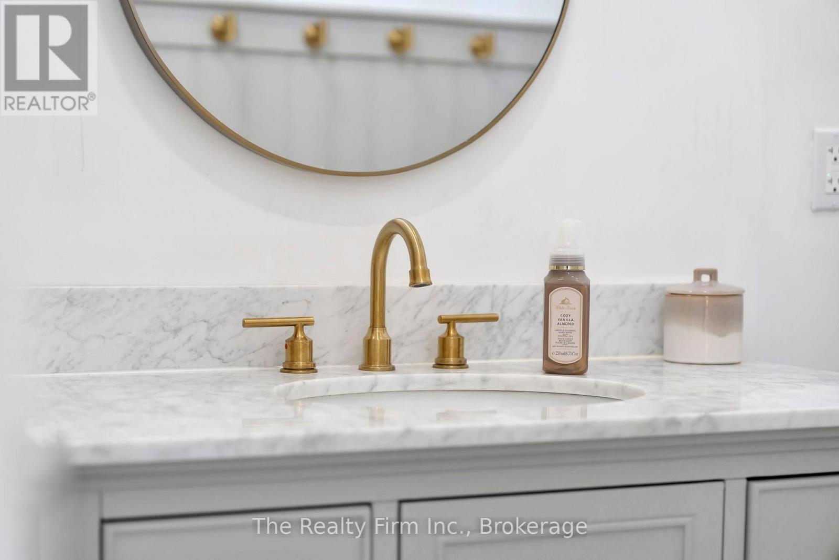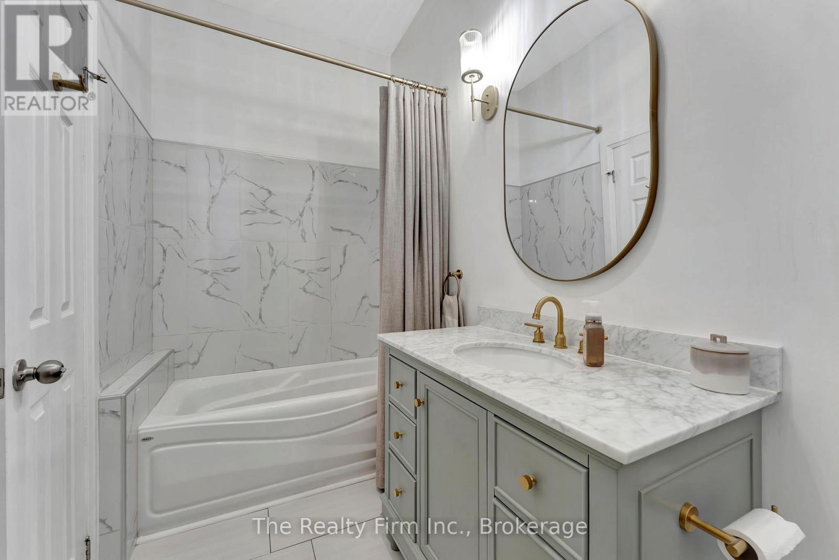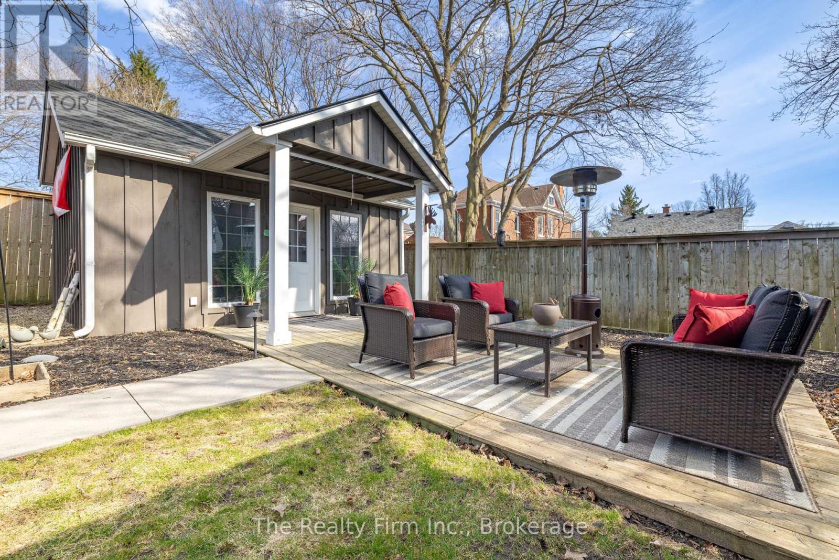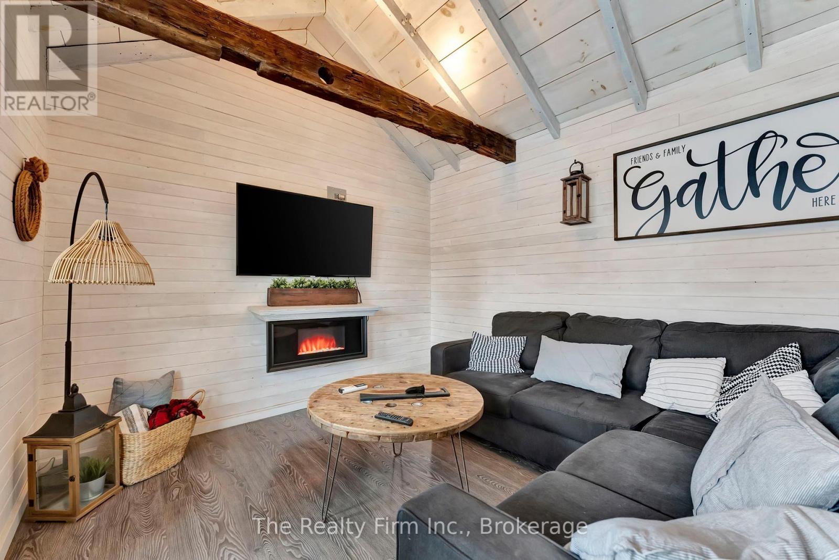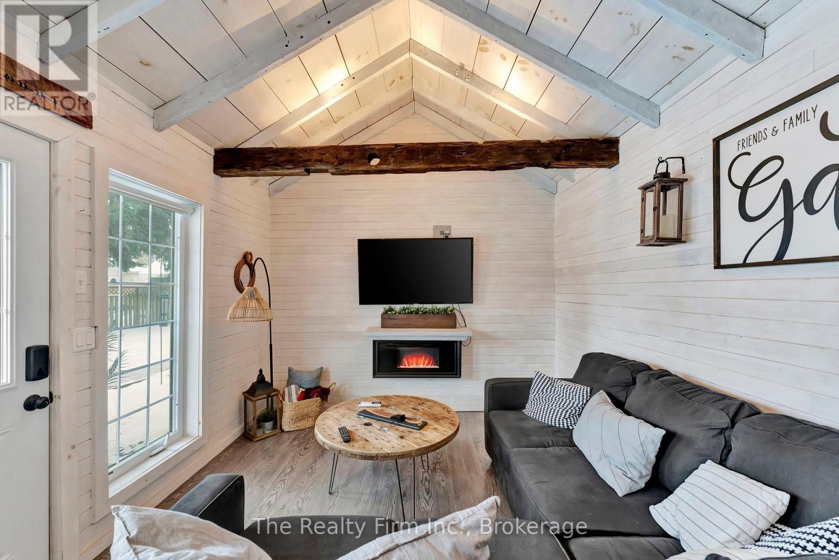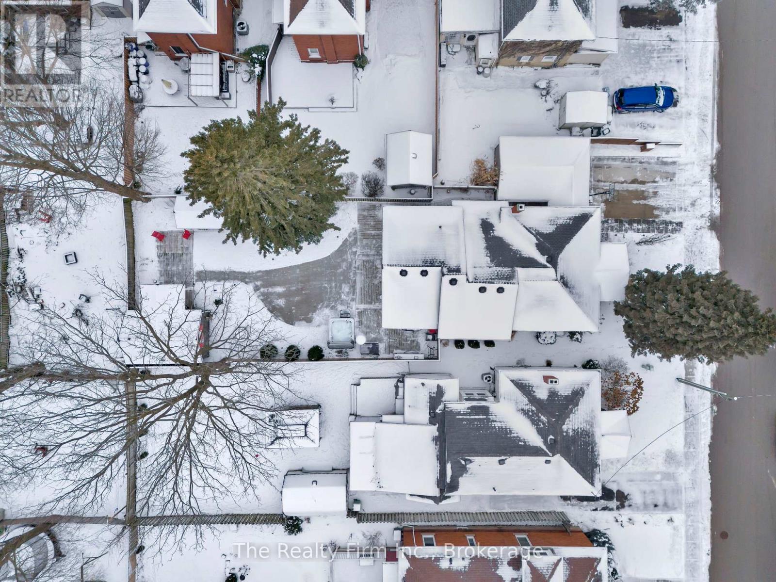550 King Street Woodstock, Ontario N4S 1M9
$709,900
Welcome to a meticulously renovated haven where luxury meets modern styling. This stunning home offers 3 spacious bedrooms + a den/office and a master bedroom suite that is truly a retreat. With its private luxury spa like ensuite and very spacious walk in closet, there is enough room for all of your needs and then some! Boasting 2 full main floor bathrooms and convenient upstairs laundry, this residence has been thought out with effortless living in mind. 10' high ceilings heighten the sense of space through out and are perfectly complimented by luxury finishes and French beveled glass doors that infuse elegance and charm at every turn. The eat in kitchen is a chefs dream, offering granite counters, high end cabinetry and hardware, separate pantry and stainless steel appliances including a gas range. Large windows bathe this home in natural light, adding to this homes unparalled ambiance. Come see for yourself! Lets get to the backyard, or should I say private backyard resort! Featuring a brand new hot tub, professionally landscaped grounds, a cozy firepit area and concrete pads and walkways. A professional sprinkler system installed throughout the grounds, and professionally installed landscape lighting ensures breathtaking, consistent lush greenery no matter the time of day. Plus, a 4 season luxury cottage inspired bunkie with ductless heating invites relaxation year round. This property is truly unparalled, rare, and one of a kind. Don't miss your opportunity to be its new happy owner. (id:38604)
Open House
This property has open houses!
2:00 pm
Ends at:4:00 pm
1:00 pm
Ends at:3:00 pm
Property Details
| MLS® Number | X12073642 |
| Property Type | Single Family |
| Community Name | Woodstock - South |
| Parking Space Total | 4 |
Building
| Bathroom Total | 2 |
| Bedrooms Above Ground | 3 |
| Bedrooms Total | 3 |
| Amenities | Fireplace(s) |
| Appliances | Water Heater, Water Meter, Dishwasher, Dryer, Stove, Washer, Refrigerator |
| Architectural Style | Bungalow |
| Basement Development | Partially Finished |
| Basement Type | N/a (partially Finished) |
| Construction Style Attachment | Detached |
| Cooling Type | Central Air Conditioning |
| Exterior Finish | Brick Facing |
| Fireplace Present | Yes |
| Fireplace Total | 2 |
| Foundation Type | Block |
| Heating Fuel | Natural Gas |
| Heating Type | Forced Air |
| Stories Total | 1 |
| Size Interior | 1,500 - 2,000 Ft2 |
| Type | House |
| Utility Water | Municipal Water |
Parking
| Detached Garage | |
| Garage |
Land
| Acreage | No |
| Sewer | Sanitary Sewer |
| Size Depth | 128 Ft ,10 In |
| Size Frontage | 57 Ft ,1 In |
| Size Irregular | 57.1 X 128.9 Ft |
| Size Total Text | 57.1 X 128.9 Ft |
| Zoning Description | R2 |
Rooms
| Level | Type | Length | Width | Dimensions |
|---|---|---|---|---|
| Basement | Laundry Room | 2.03 m | 3.15 m | 2.03 m x 3.15 m |
| Basement | Other | 1.5 m | 3.17 m | 1.5 m x 3.17 m |
| Basement | Utility Room | 5.16 m | 3.07 m | 5.16 m x 3.07 m |
| Basement | Recreational, Games Room | 5.18 m | 3.17 m | 5.18 m x 3.17 m |
| Ground Level | Foyer | 4.47 m | 2.54 m | 4.47 m x 2.54 m |
| Ground Level | Sitting Room | 5.11 m | 3.1 m | 5.11 m x 3.1 m |
| Ground Level | Living Room | 4.47 m | 3.71 m | 4.47 m x 3.71 m |
| Ground Level | Dining Room | 4.7 m | 3.58 m | 4.7 m x 3.58 m |
| Ground Level | Bedroom | 3.55 m | 5.18 m | 3.55 m x 5.18 m |
| Ground Level | Bathroom | 2.7 m | 2.9 m | 2.7 m x 2.9 m |
| Ground Level | Bedroom | 3.71 m | 3.68 m | 3.71 m x 3.68 m |
| Ground Level | Bathroom | 3.35 m | 2.26 m | 3.35 m x 2.26 m |
| Ground Level | Bedroom | 3.66 m | 2.57 m | 3.66 m x 2.57 m |
Utilities
| Cable | Installed |
| Sewer | Installed |
Contact Us
Contact us for more information

Tom Daymond
Salesperson
35 Wellington St. N. Unit 202
Woodstock, Ontario N4S 6P4
(519) 539-8500

















