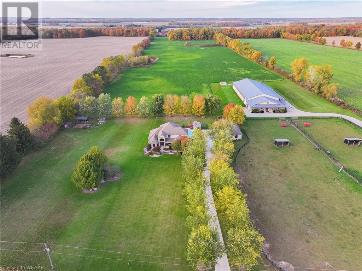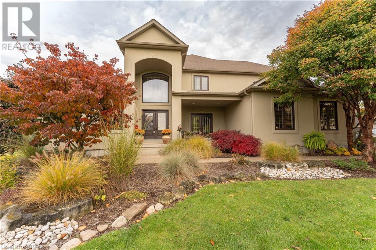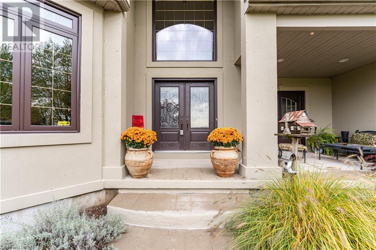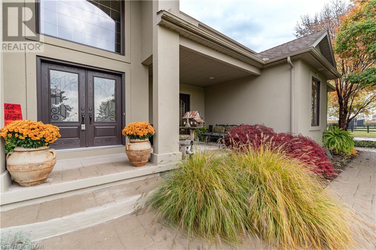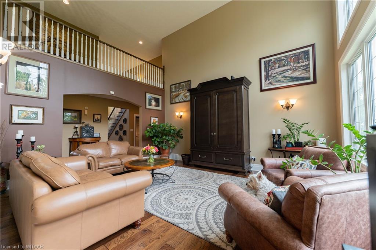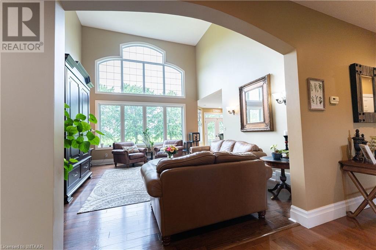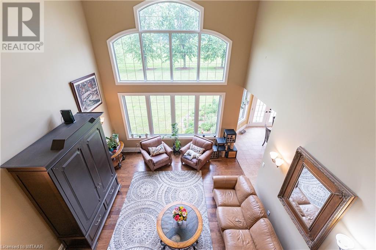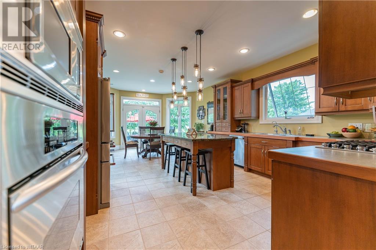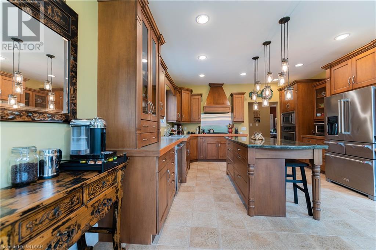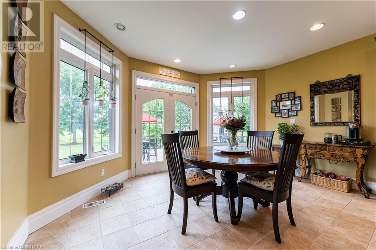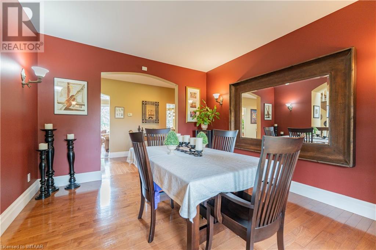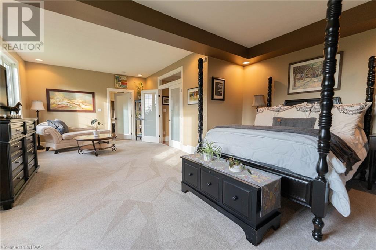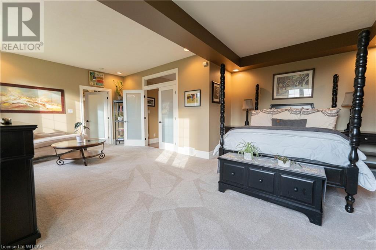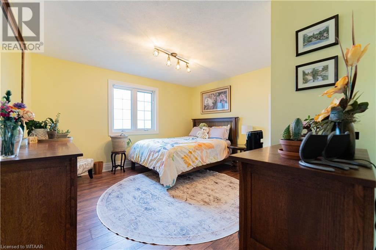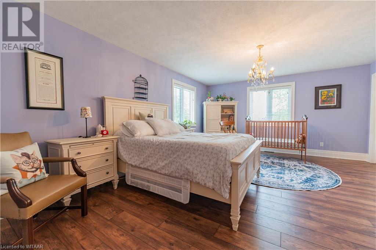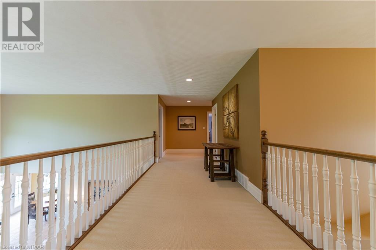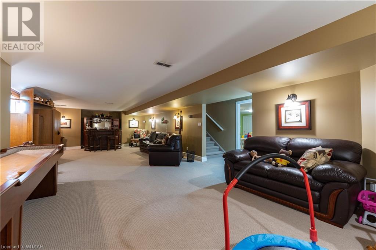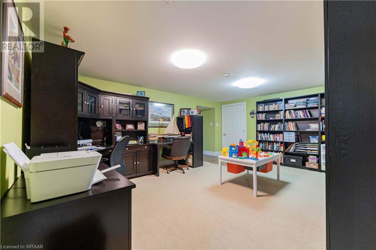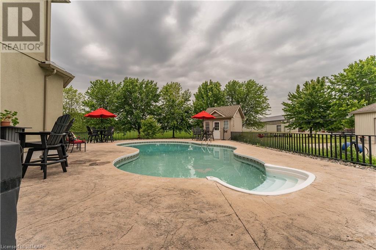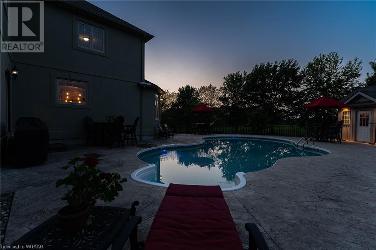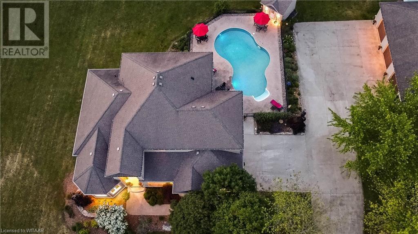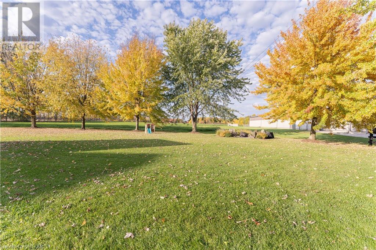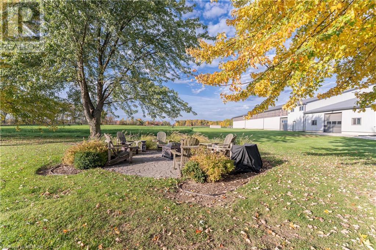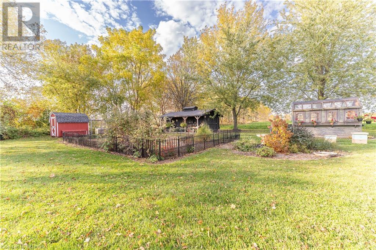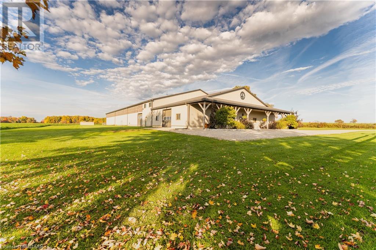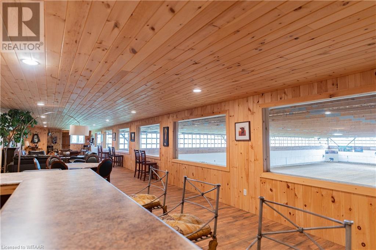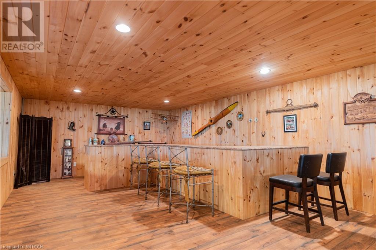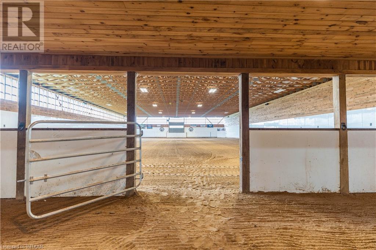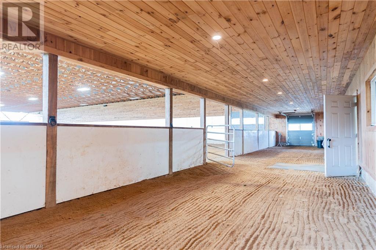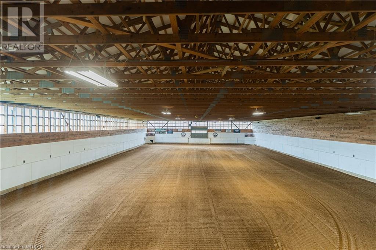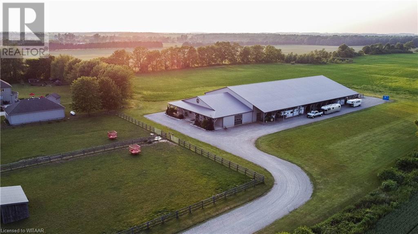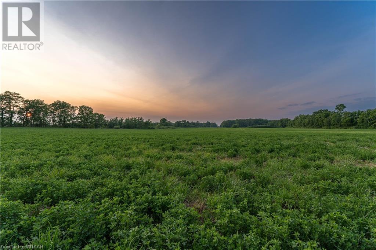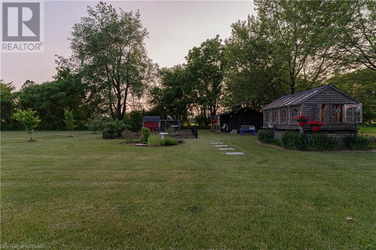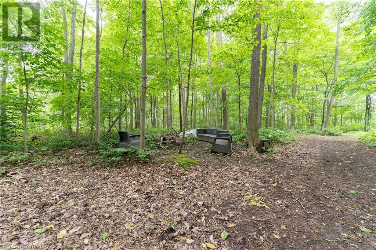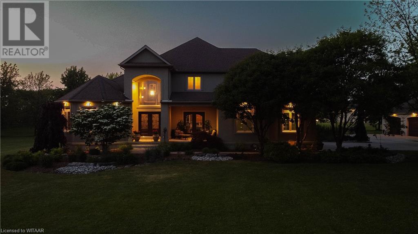55226 Best Line Elgin County, Ontario N5H 2R3
$3,850,000
Nestled on an expansive 52-acre parcel of serene countryside, merely a 10-minute drive from Tillsonburg, this exquisite farm estate offers an unparalleled blend of luxury, comfort, and natural beauty. Boasting over 4700 square feet of meticulously crafted living space, this estate is a testament to refined living amidst breathtaking surroundings. Step inside to discover high-end finishes and craftsmanship throughout. The grand foyer leads to expansive living areas adorned with rich hardwood floors, soaring ceilings, and an abundance of natural light that accentuates the sophistication of the design. The chef-inspired kitchen, equipped with top-of-the-line appliances and custom cabinetry, serves as the heart of the home. Adjacent to the kitchen, a spacious dining area and a cozy family room provide an ideal setting for both intimate gatherings and lavish celebrations.The estate boasts four lavish bedrooms, each offering a private sanctuary. The master suite, a serene escape, features a spa-like ensuite bathroom, walk-in closet, and picturesque views of the sprawling landscape. Outside, an inviting pool beckons on warm summer days, offering a refreshing respite amidst meticulously landscaped gardens. This luxury farm estate represents the pinnacle of country living, offering a harmonious blend of sophistication & comfort. 30' X 50' shop with 9' doors, 3 bays, 2 with auto garage door openers. Please see MLS: 40524375 for more information about the farm and barns. (id:38604)
Property Details
| MLS® Number | 40524364 |
| Property Type | Single Family |
| AmenitiesNearBy | Airport |
| CommunicationType | Fiber |
| CommunityFeatures | Quiet Area, School Bus |
| EquipmentType | None |
| Features | Southern Exposure, Tile Drained, Country Residential, Automatic Garage Door Opener |
| ParkingSpaceTotal | 22 |
| PoolType | Inground Pool |
| RentalEquipmentType | None |
| Structure | Workshop, Greenhouse, Shed, Porch, Barn |
Building
| BathroomTotal | 4 |
| BedroomsAboveGround | 4 |
| BedroomsTotal | 4 |
| Appliances | Central Vacuum, Dishwasher, Dryer, Oven - Built-in, Refrigerator, Stove, Water Softener, Washer, Microwave Built-in, Window Coverings, Garage Door Opener |
| ArchitecturalStyle | 2 Level |
| BasementDevelopment | Partially Finished |
| BasementType | Full (partially Finished) |
| ConstructedDate | 2002 |
| ConstructionStyleAttachment | Detached |
| CoolingType | Central Air Conditioning |
| ExteriorFinish | Stucco |
| FireProtection | Smoke Detectors, Alarm System |
| FoundationType | Poured Concrete |
| HalfBathTotal | 2 |
| HeatingFuel | Propane |
| HeatingType | Forced Air |
| StoriesTotal | 2 |
| SizeInterior | 3985 |
| Type | House |
| UtilityWater | Dug Well |
Parking
| Attached Garage |
Land
| AccessType | Road Access |
| Acreage | Yes |
| FenceType | Partially Fenced |
| LandAmenities | Airport |
| LandscapeFeatures | Lawn Sprinkler |
| SizeIrregular | 52.102 |
| SizeTotal | 52.102 Ac|50 - 100 Acres |
| SizeTotalText | 52.102 Ac|50 - 100 Acres |
| ZoningDescription | A1 |
Rooms
| Level | Type | Length | Width | Dimensions |
|---|---|---|---|---|
| Second Level | 4pc Bathroom | Measurements not available | ||
| Second Level | Bedroom | 18'0'' x 14'0'' | ||
| Second Level | Bedroom | 13'0'' x 13'0'' | ||
| Second Level | Bedroom | 16'0'' x 15'0'' | ||
| Basement | Office | 18'0'' x 16'0'' | ||
| Basement | Recreation Room | 36'0'' x 16'0'' | ||
| Lower Level | Den | 15'0'' x 15'0'' | ||
| Main Level | 2pc Bathroom | Measurements not available | ||
| Main Level | 2pc Bathroom | Measurements not available | ||
| Main Level | Laundry Room | 12'0'' x 7'0'' | ||
| Main Level | Full Bathroom | Measurements not available | ||
| Main Level | Primary Bedroom | 24'0'' x 14'0'' | ||
| Main Level | Great Room | 18'0'' x 16'0'' | ||
| Main Level | Dining Room | 13'0'' x 12'0'' | ||
| Main Level | Kitchen | 26'0'' x 15'0'' |
Utilities
| Electricity | Available |
| Natural Gas | Available |
https://www.realtor.ca/real-estate/26384488/55226-best-line-elgin-county
Interested?
Contact us for more information


