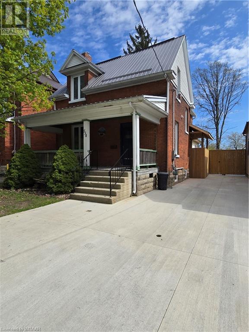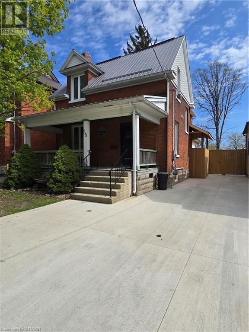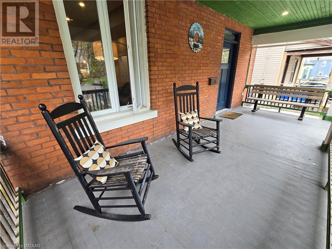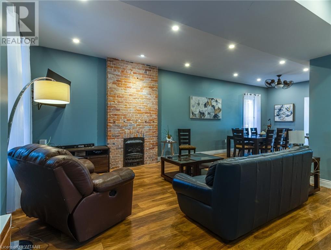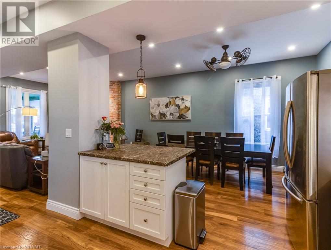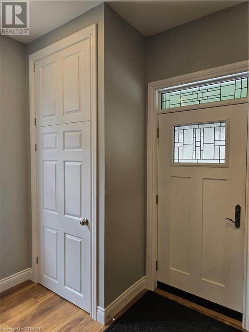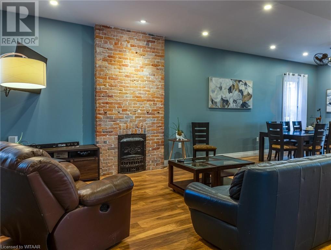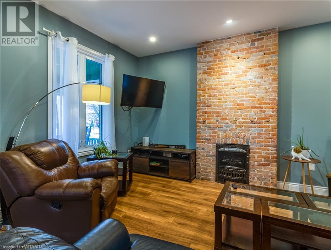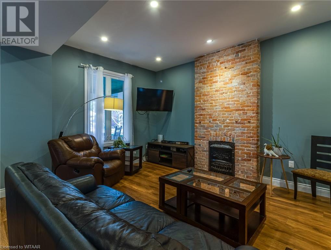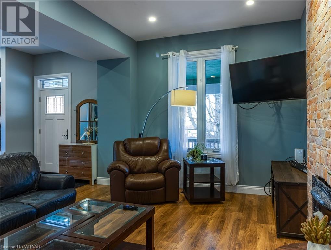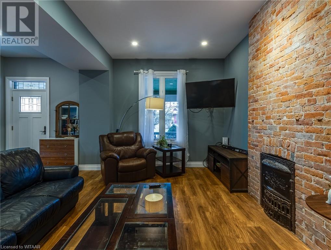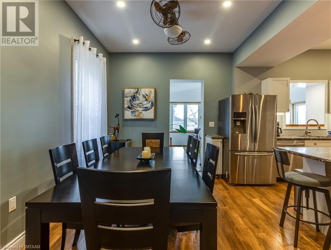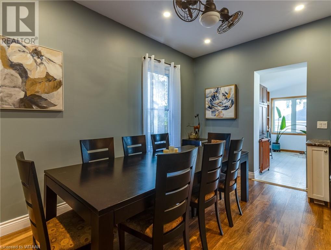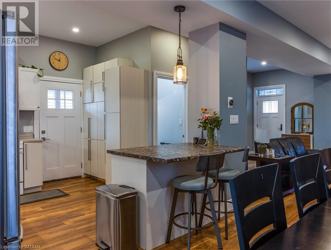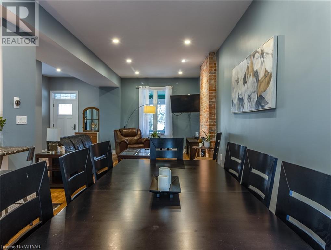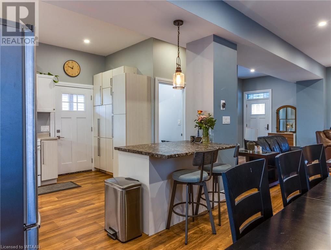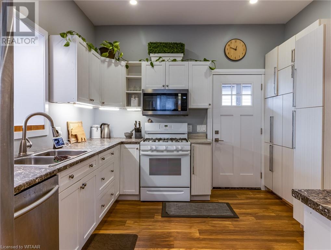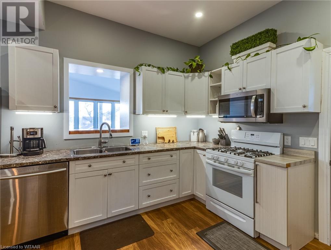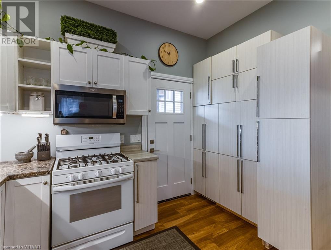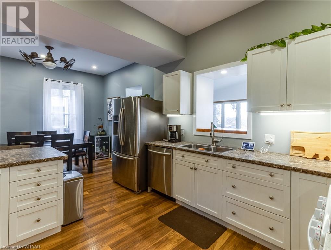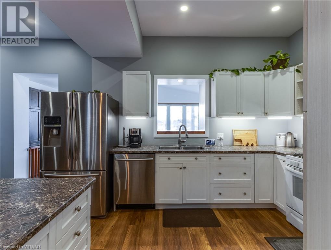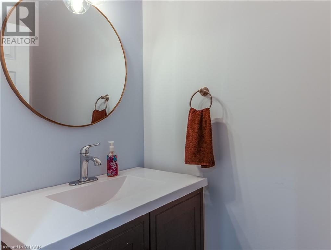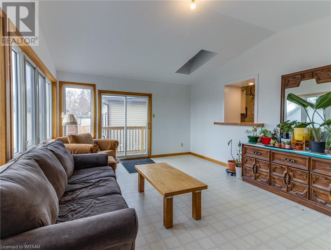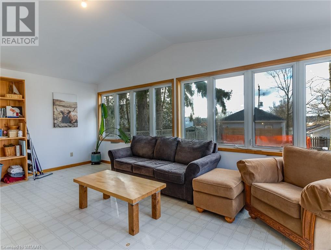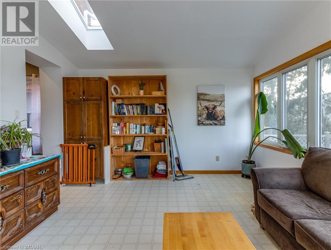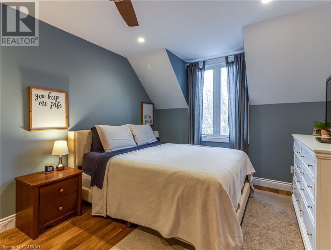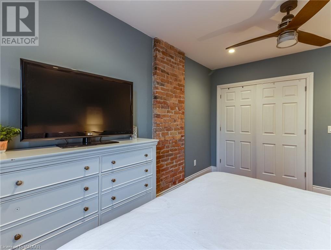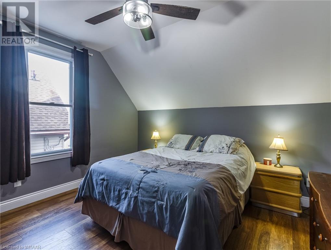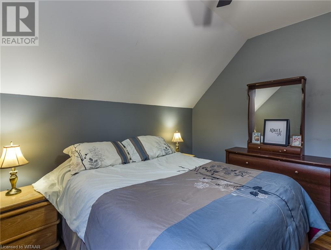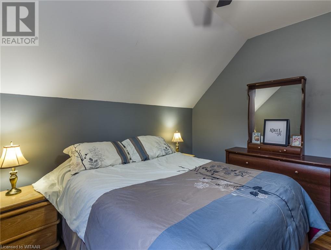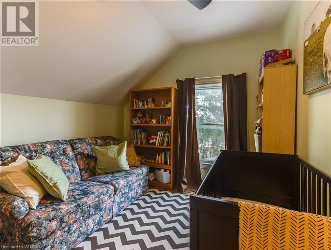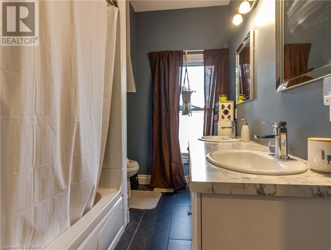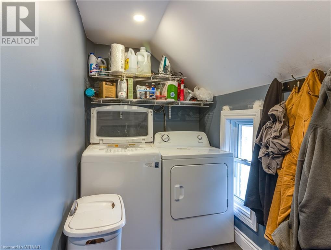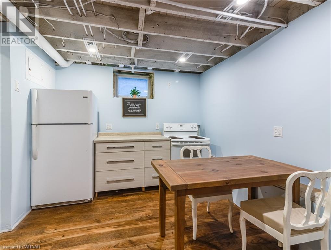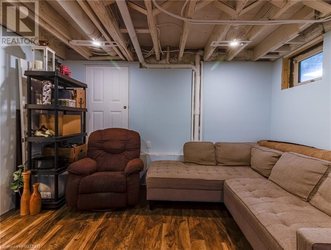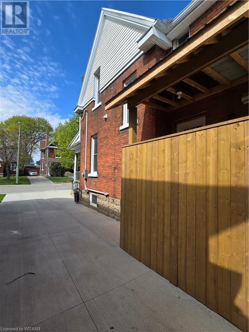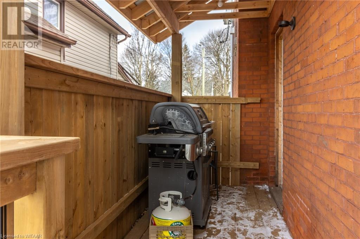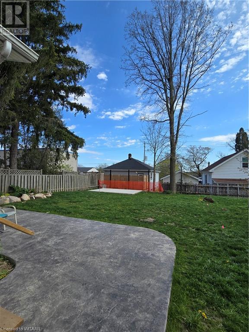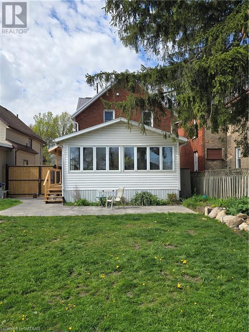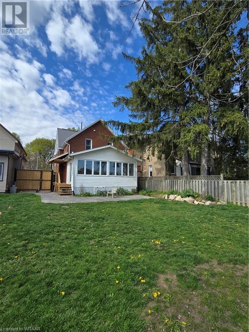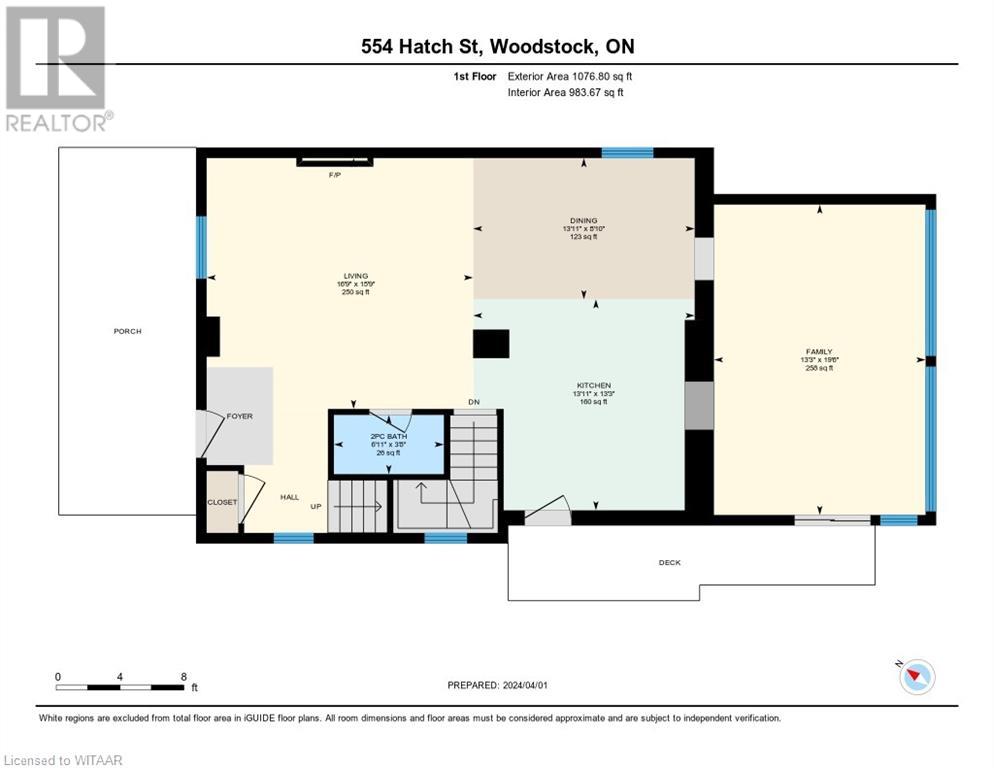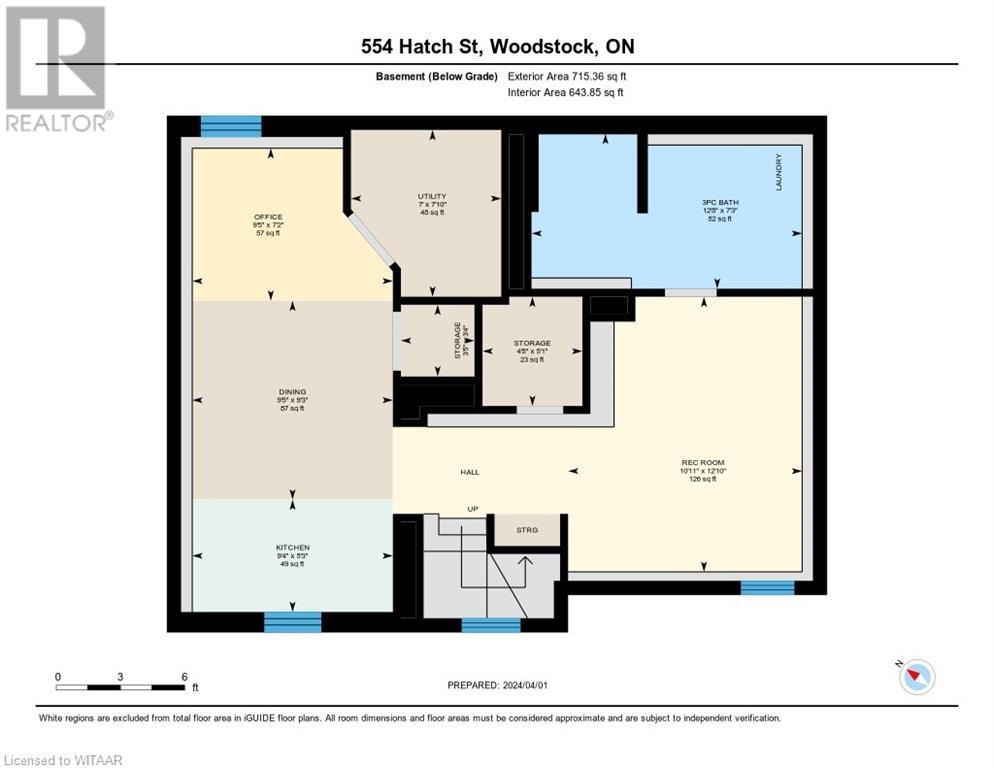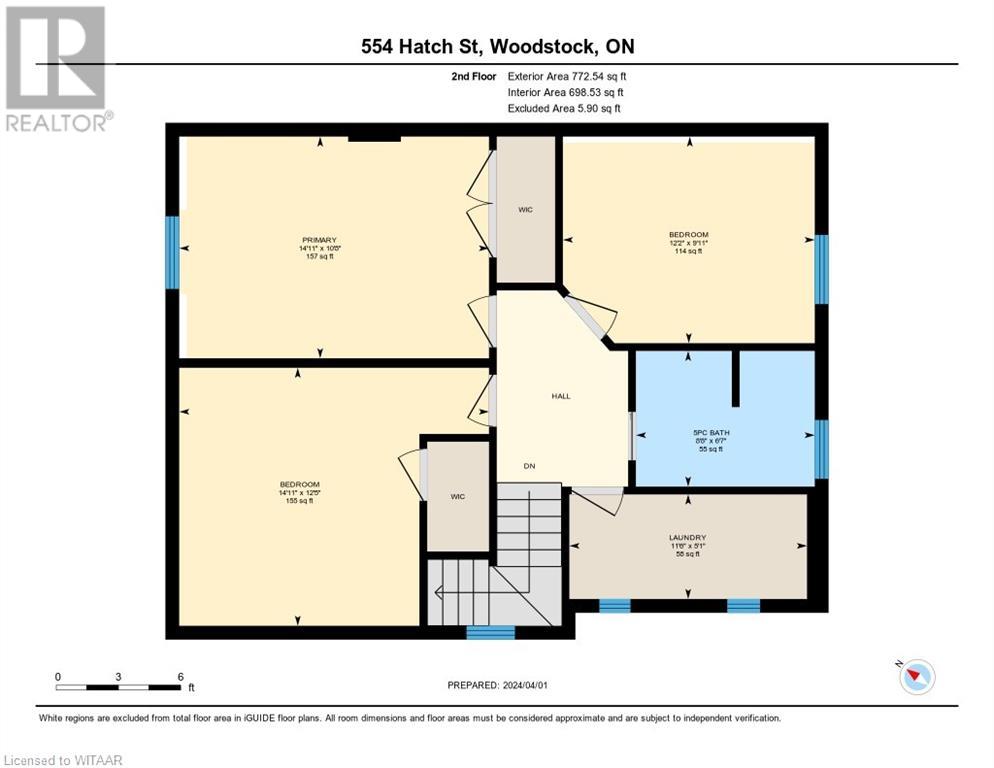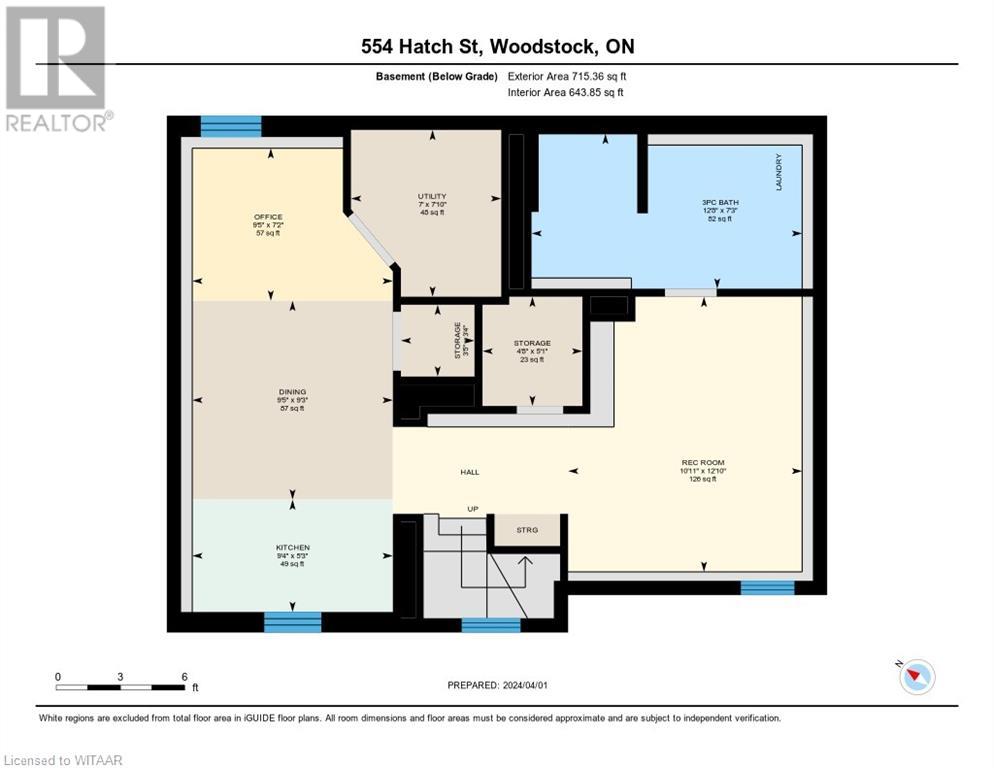554 Hatch Street Woodstock, Ontario N4S 1N6
$649,900
Welcome to 554 Hatch St. This 1 3/4 storey home is ideally located close to parks, shopping and transit. Thishome has been updated blending charming century home features like covered front porch, tall ceilings,exposed brick add with modern touches. Open concept main floor allows for easy entertaining and great sightlines. The sun room off the back is spacious and bright adding great usable space on the main level. Upstairsthere are 3 bedrooms with good closet space, a nice full bathroom and bonus upstairs laundry room.Downstairs is set up for potential in-laws or grown children with a 2nd kitchen area and full 3pc bath withlaundry hook up. From the steel roof to New concrete driveway this home is ready to move in and enjoy. (id:38604)
Property Details
| MLS® Number | 40580288 |
| Property Type | Single Family |
| AmenitiesNearBy | Park, Public Transit, Schools, Shopping |
| EquipmentType | None |
| ParkingSpaceTotal | 4 |
| RentalEquipmentType | None |
| Structure | Porch |
Building
| BathroomTotal | 3 |
| BedroomsAboveGround | 3 |
| BedroomsTotal | 3 |
| Appliances | Dishwasher, Dryer, Refrigerator, Washer, Microwave Built-in, Gas Stove(s), Window Coverings |
| ArchitecturalStyle | 2 Level |
| BasementDevelopment | Partially Finished |
| BasementType | Full (partially Finished) |
| ConstructedDate | 1900 |
| ConstructionStyleAttachment | Detached |
| CoolingType | Central Air Conditioning |
| ExteriorFinish | Brick, Concrete, Steel |
| FireProtection | Smoke Detectors |
| FoundationType | Poured Concrete |
| HalfBathTotal | 1 |
| HeatingFuel | Natural Gas |
| HeatingType | Forced Air |
| StoriesTotal | 2 |
| SizeInterior | 1975 |
| Type | House |
| UtilityWater | Municipal Water |
Land
| AccessType | Highway Nearby, Rail Access |
| Acreage | No |
| LandAmenities | Park, Public Transit, Schools, Shopping |
| Sewer | Municipal Sewage System |
| SizeDepth | 119 Ft |
| SizeFrontage | 38 Ft |
| SizeTotalText | Under 1/2 Acre |
| ZoningDescription | R2 |
Rooms
| Level | Type | Length | Width | Dimensions |
|---|---|---|---|---|
| Second Level | Laundry Room | 5'0'' x 10'0'' | ||
| Second Level | 4pc Bathroom | Measurements not available | ||
| Second Level | Bedroom | 10'7'' x 14'10'' | ||
| Second Level | Bedroom | 15'2'' x 12'4'' | ||
| Second Level | Bedroom | 9'10'' x 11'9'' | ||
| Basement | 3pc Bathroom | 14'0'' x 6'0'' | ||
| Basement | Recreation Room | 15'0'' x 11'4'' | ||
| Basement | Kitchen | 22'5'' x 9'2'' | ||
| Main Level | Sunroom | 13'5'' x 19'6'' | ||
| Main Level | 2pc Bathroom | 4'0'' x 6'0'' | ||
| Main Level | Living Room | 18'4'' x 15'9'' | ||
| Main Level | Dining Room | 12'3'' x 12'5'' | ||
| Main Level | Kitchen | 12'5'' x 11'8'' |
https://www.realtor.ca/real-estate/26820174/554-hatch-street-woodstock
Interested?
Contact us for more information


