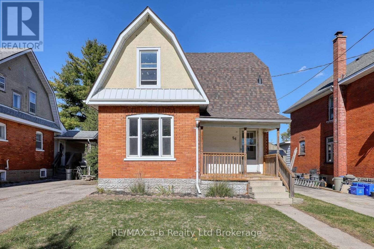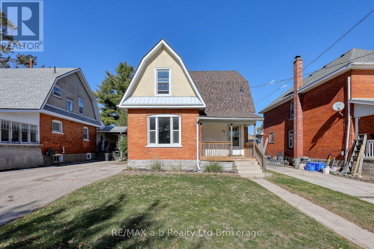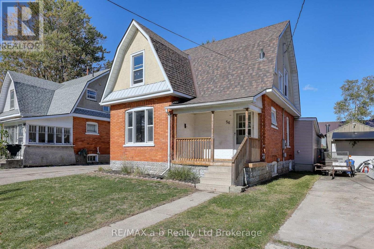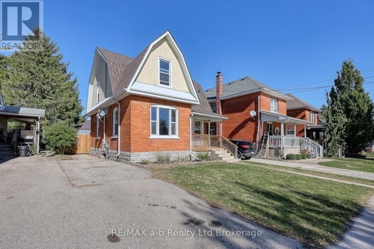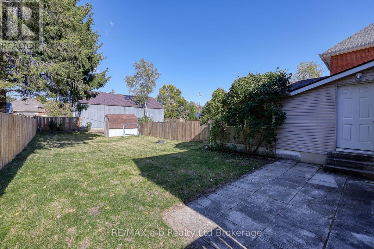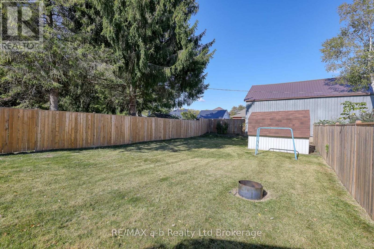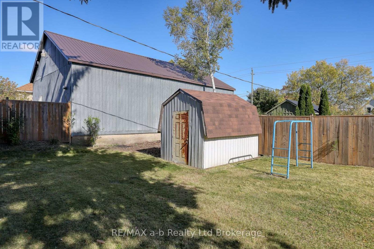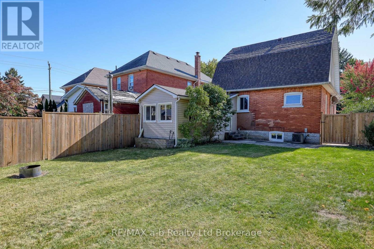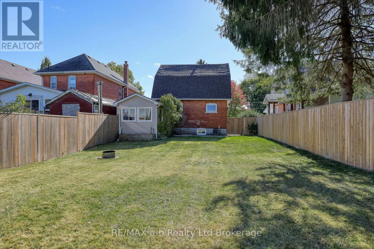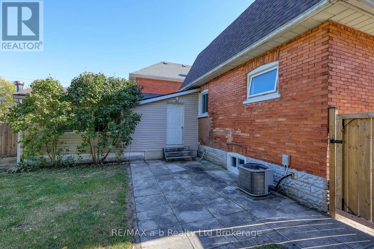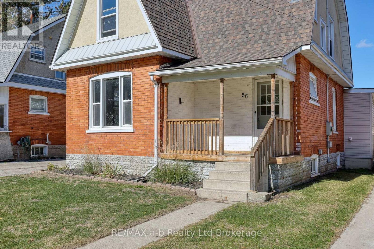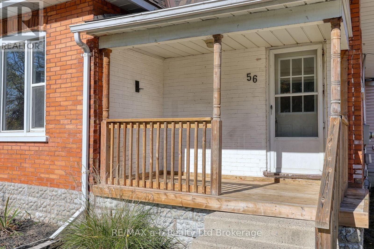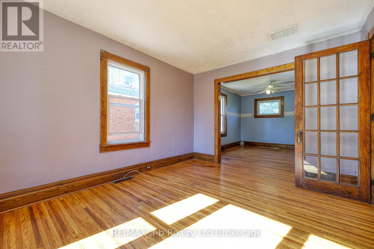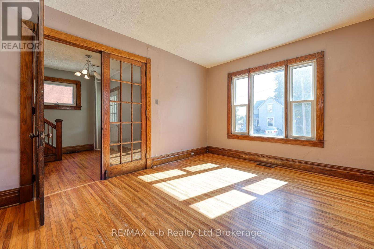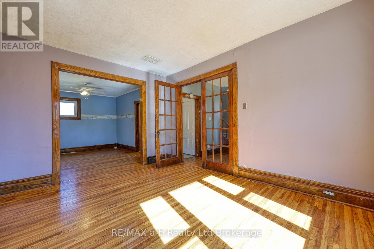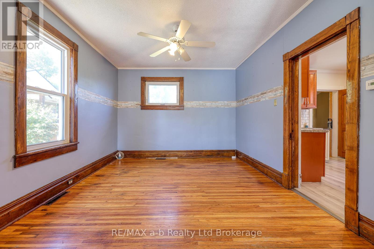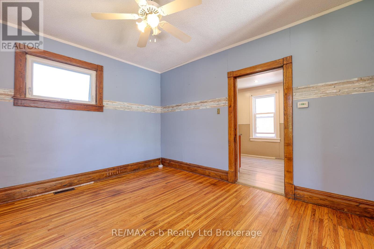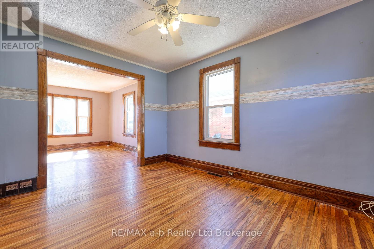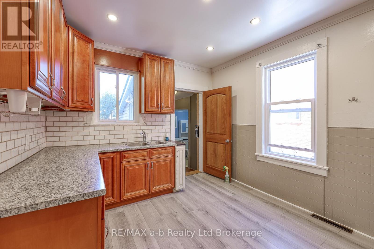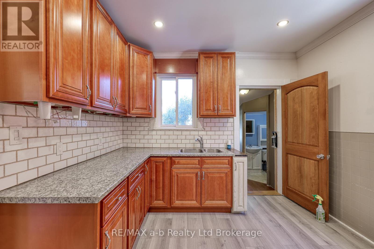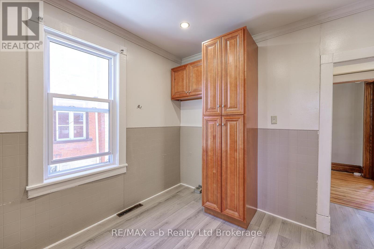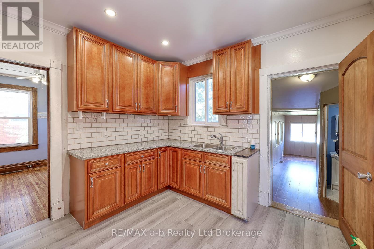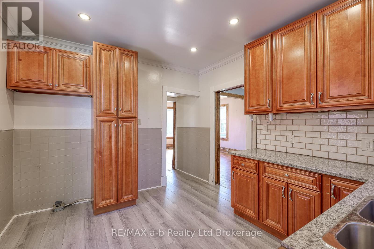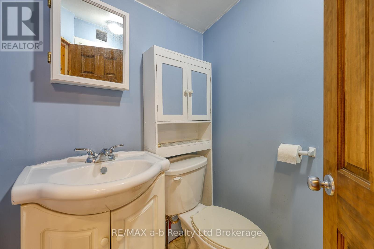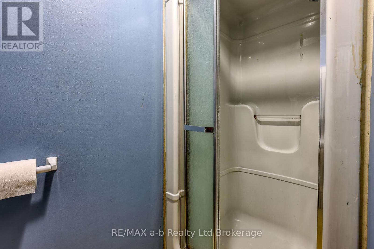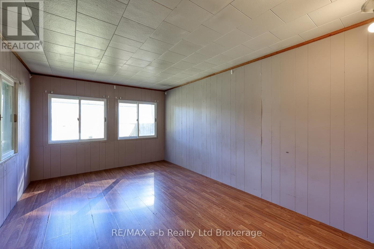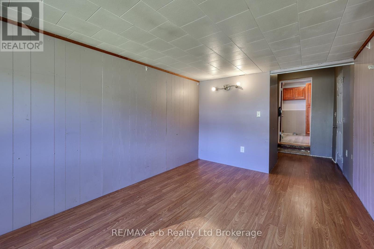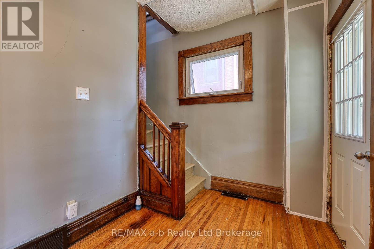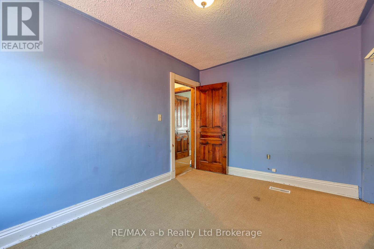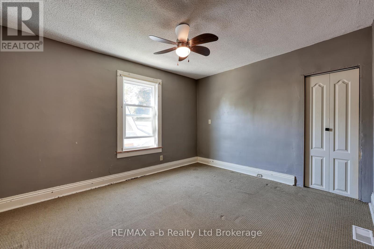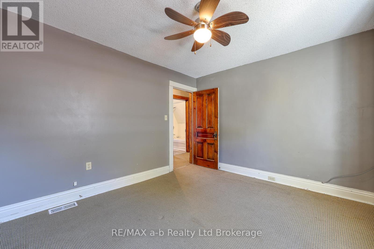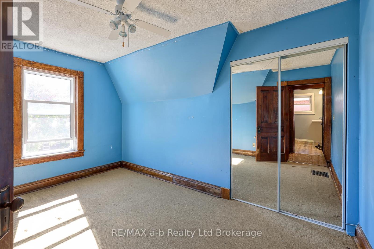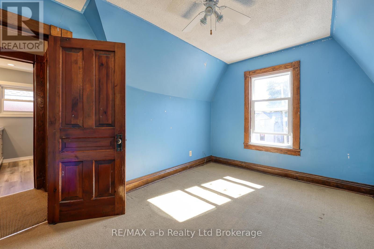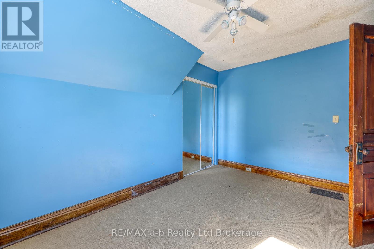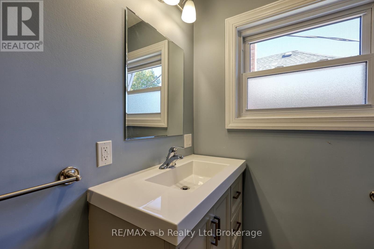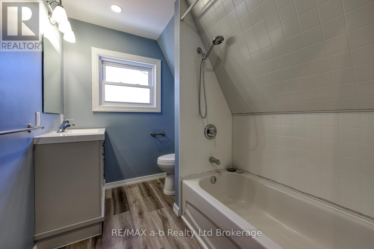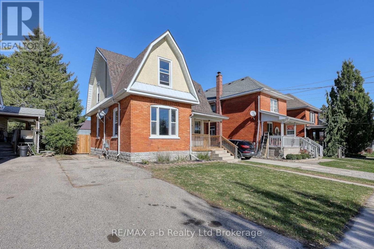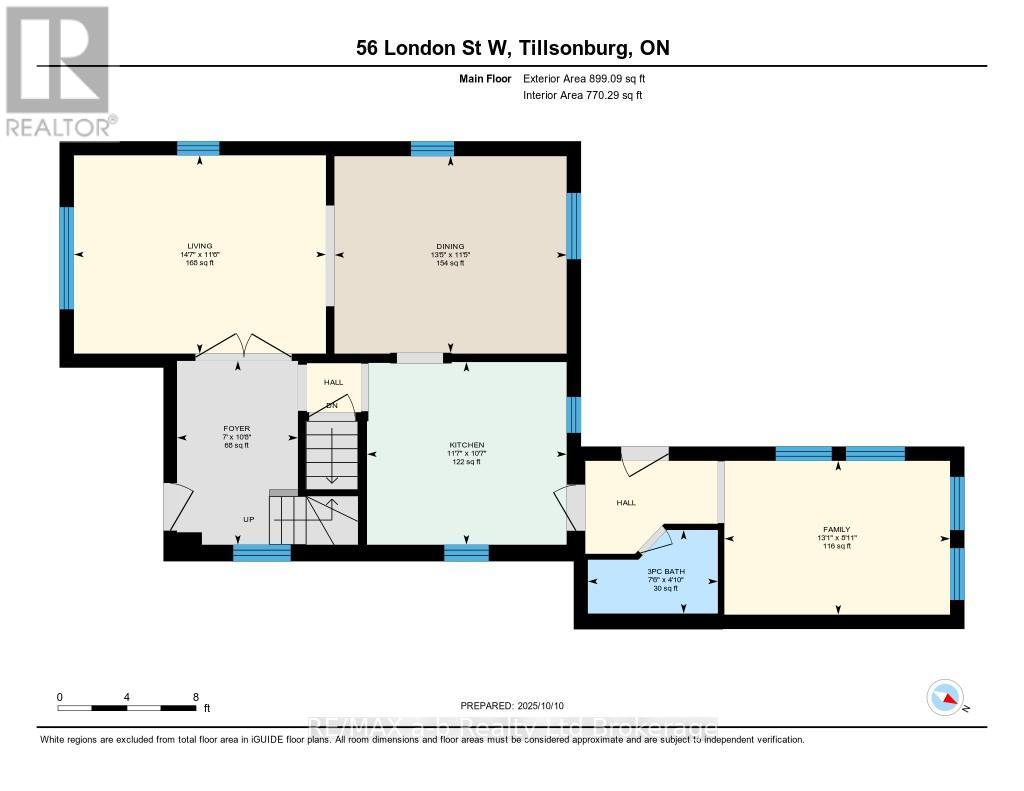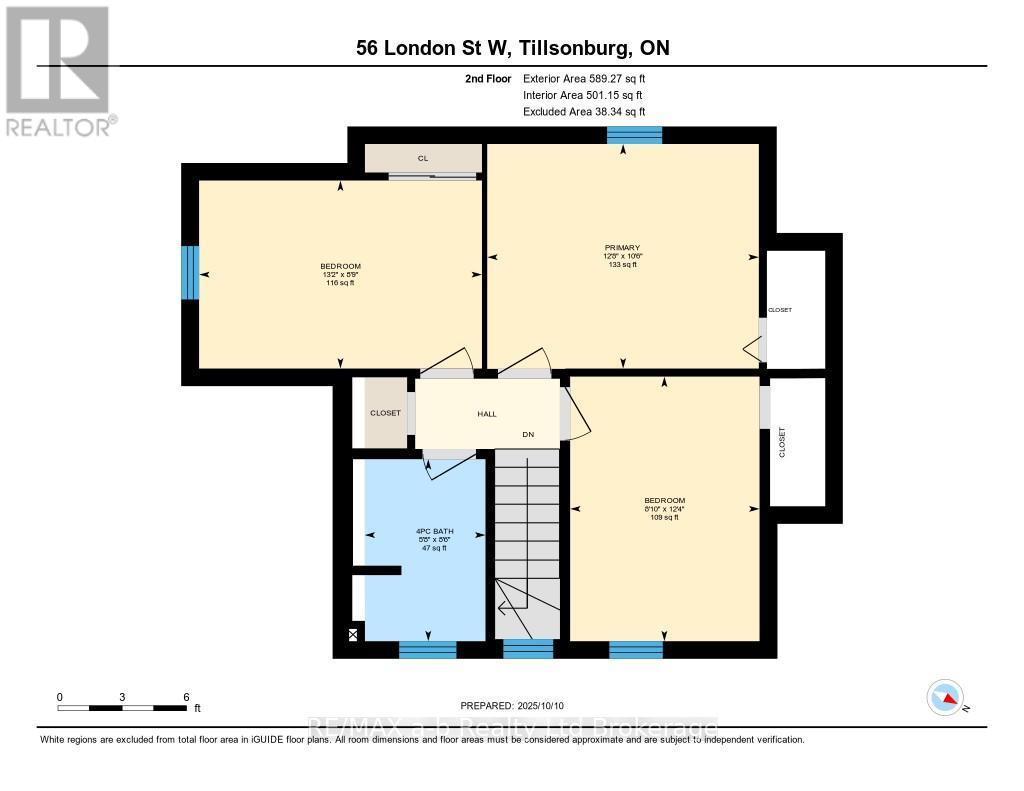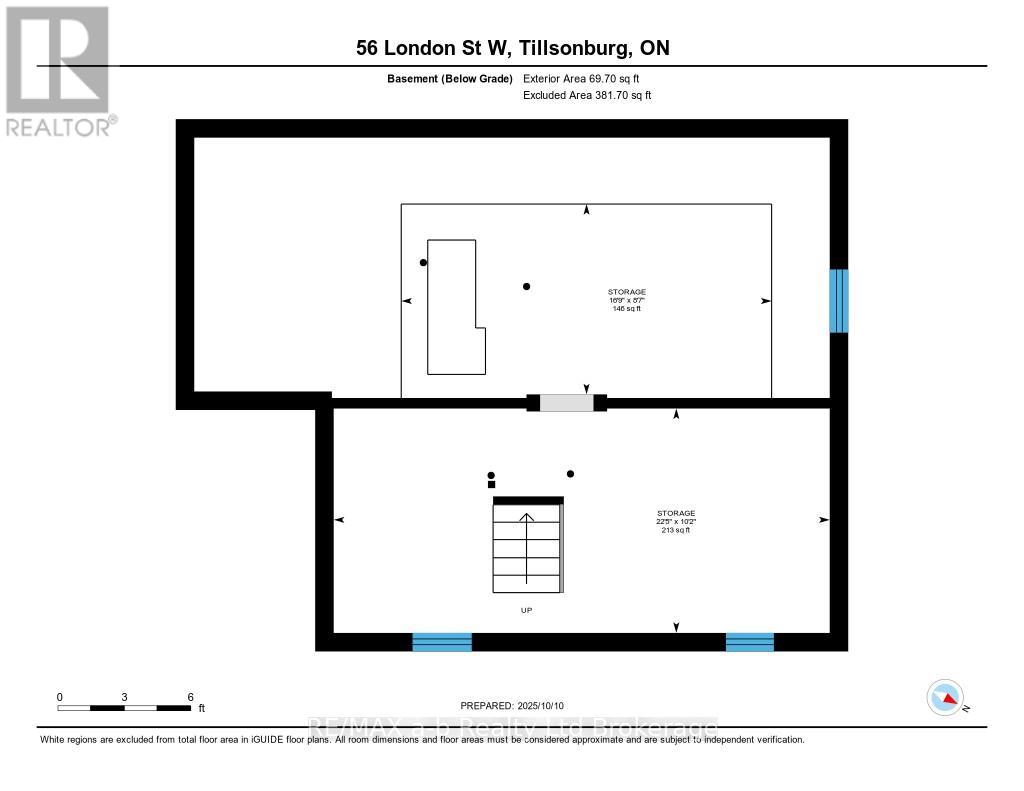56 London Street W Tillsonburg, Ontario N4G 2L5
$400,000
Calling all first time buyers or investors. Century home located on a quiet street, close to downtown amenities with 3 bedrooms and 2 full washrooms. From the inviting foyer you follow the hardwood floors through the french doors to the living and dining rooms. Kitchen has tile backsplash and pantry cupboard. Additional main floor room at the back would be a great family room, playroom for the kids or office space. The main floor is complete with a 3pc. bathroom. All three bedrooms are located upstairs along with the 4 pc bathroom. The spacious fenced back yard is a wonderful space for kids and dogs to play and the patio is ideal for firing up the BBQ. Whether you're looking for your first home or a great investment property, this one checks all the boxes! (id:38604)
Property Details
| MLS® Number | X12459601 |
| Property Type | Single Family |
| Community Name | Tillsonburg |
| Features | Flat Site |
| Parking Space Total | 2 |
| Structure | Patio(s), Porch |
Building
| Bathroom Total | 2 |
| Bedrooms Above Ground | 3 |
| Bedrooms Total | 3 |
| Age | 100+ Years |
| Appliances | Water Heater |
| Basement Type | Partial |
| Construction Style Attachment | Detached |
| Cooling Type | Central Air Conditioning |
| Exterior Finish | Brick, Stucco |
| Foundation Type | Block |
| Heating Fuel | Natural Gas |
| Heating Type | Forced Air |
| Stories Total | 2 |
| Size Interior | 1,100 - 1,500 Ft2 |
| Type | House |
| Utility Water | Municipal Water |
Parking
| No Garage |
Land
| Acreage | No |
| Sewer | Sanitary Sewer |
| Size Depth | 134 Ft |
| Size Frontage | 37 Ft |
| Size Irregular | 37 X 134 Ft |
| Size Total Text | 37 X 134 Ft |
| Zoning Description | Ec-r(h) |
Rooms
| Level | Type | Length | Width | Dimensions |
|---|---|---|---|---|
| Second Level | Primary Bedroom | 3.87 m | 3.2 m | 3.87 m x 3.2 m |
| Second Level | Bedroom 2 | 4.03 m | 2.68 m | 4.03 m x 2.68 m |
| Second Level | Bedroom 3 | 3.77 m | 2.7 m | 3.77 m x 2.7 m |
| Second Level | Bathroom | 2.59 m | 1.72 m | 2.59 m x 1.72 m |
| Main Level | Living Room | 4.45 m | 3.5 m | 4.45 m x 3.5 m |
| Main Level | Dining Room | 4.1 m | 3.47 m | 4.1 m x 3.47 m |
| Main Level | Kitchen | 3.53 m | 3.23 m | 3.53 m x 3.23 m |
| Main Level | Family Room | 3.99 m | 2.72 m | 3.99 m x 2.72 m |
| Main Level | Bathroom | 2.3 m | 1.48 m | 2.3 m x 1.48 m |
https://www.realtor.ca/real-estate/28983782/56-london-street-w-tillsonburg-tillsonburg
Contact Us
Contact us for more information

Peter Atkinson
Broker
46 Charles St East
Ingersoll, Ontario N5C 1J6
(519) 485-3600
Nerissa Budreau
Salesperson
28 Roytec Rd #201-203
Vaughan, Ontario L4L 8E4
(905) 669-2200
www.kwlegacies.com/


