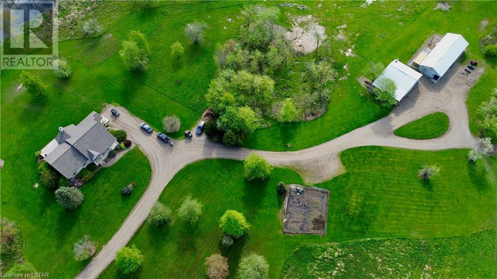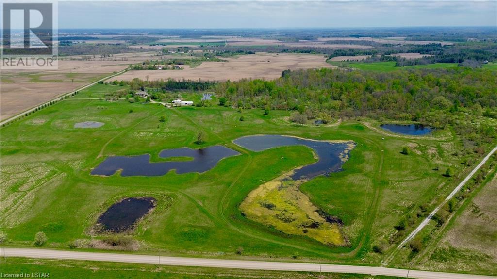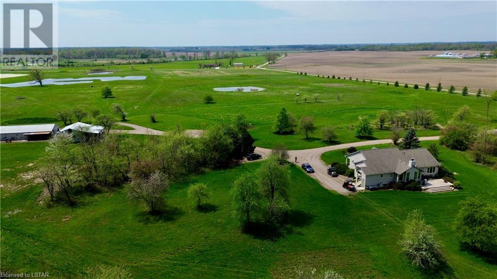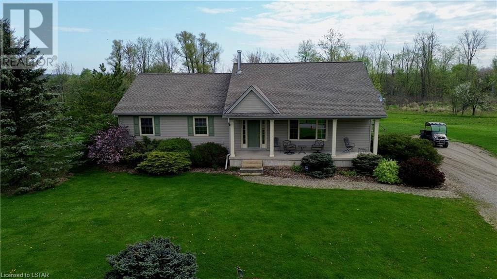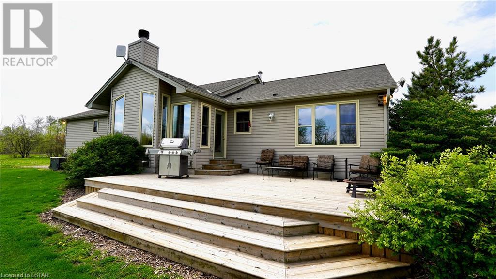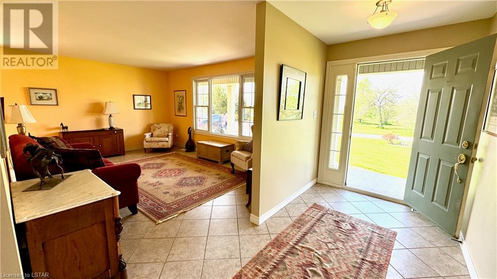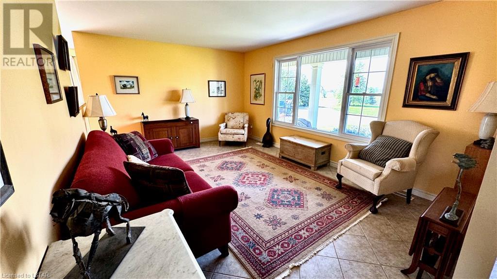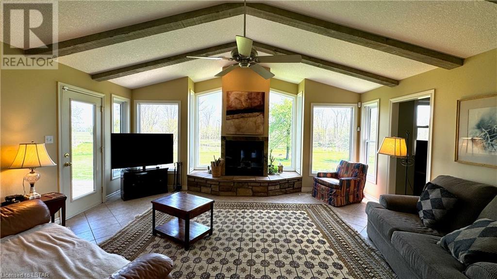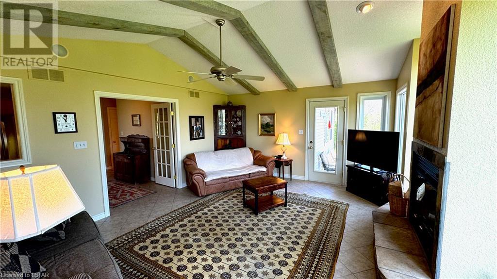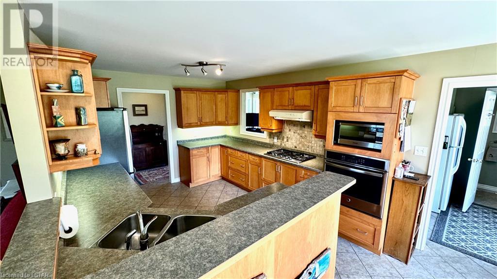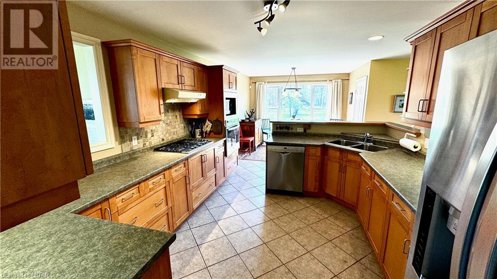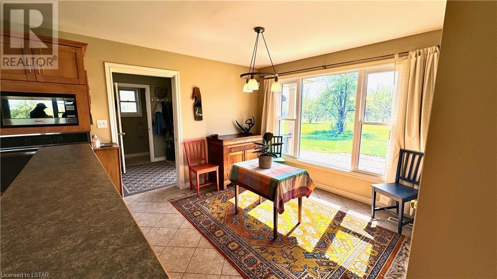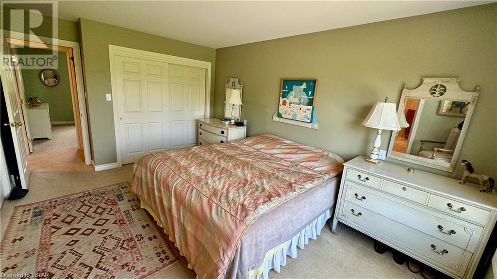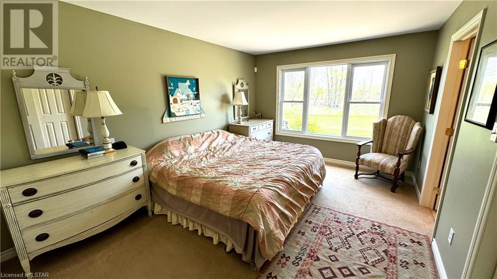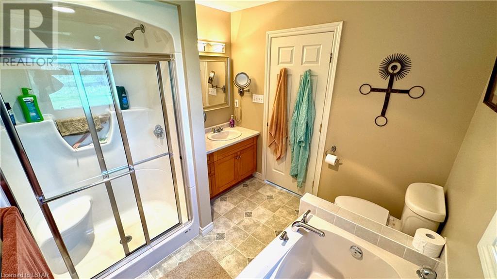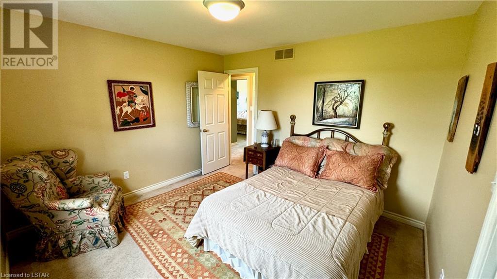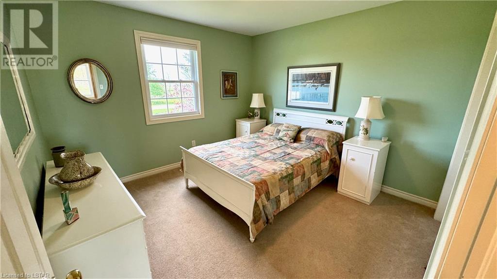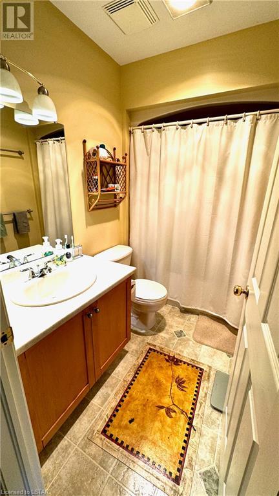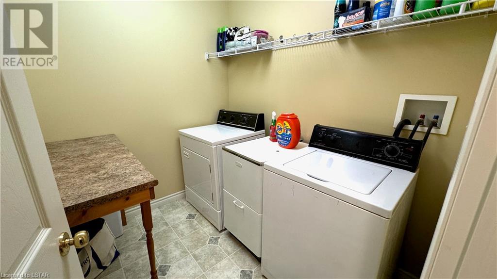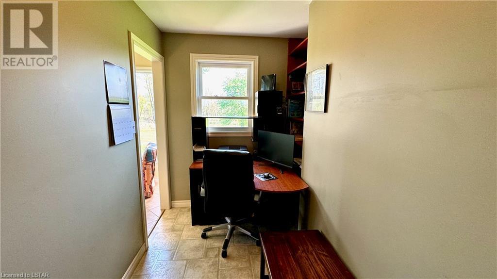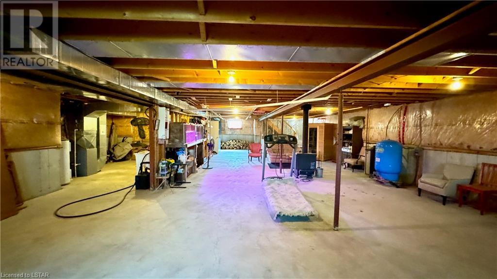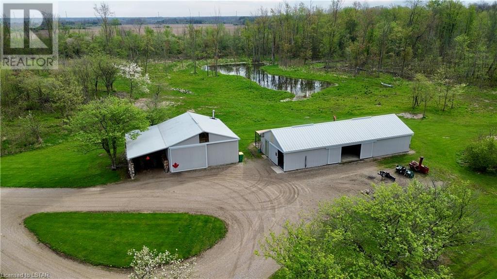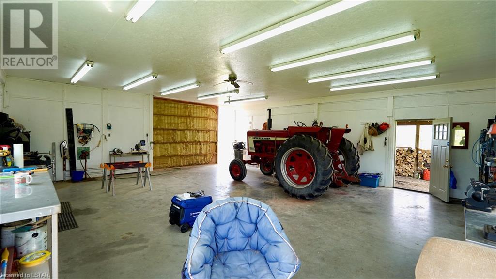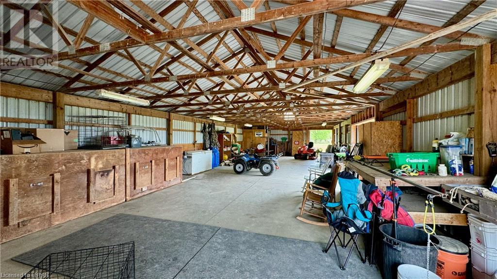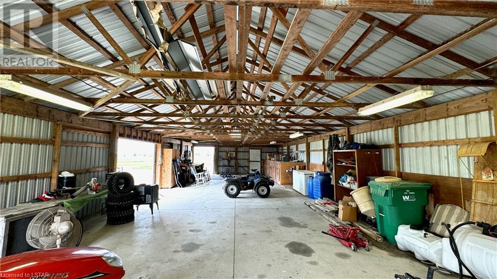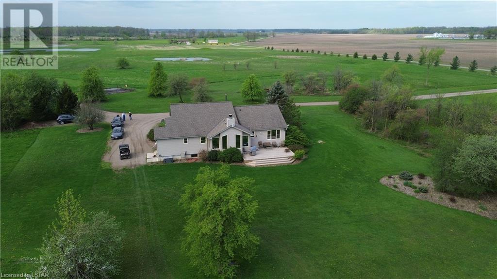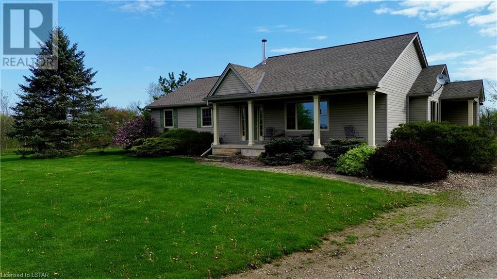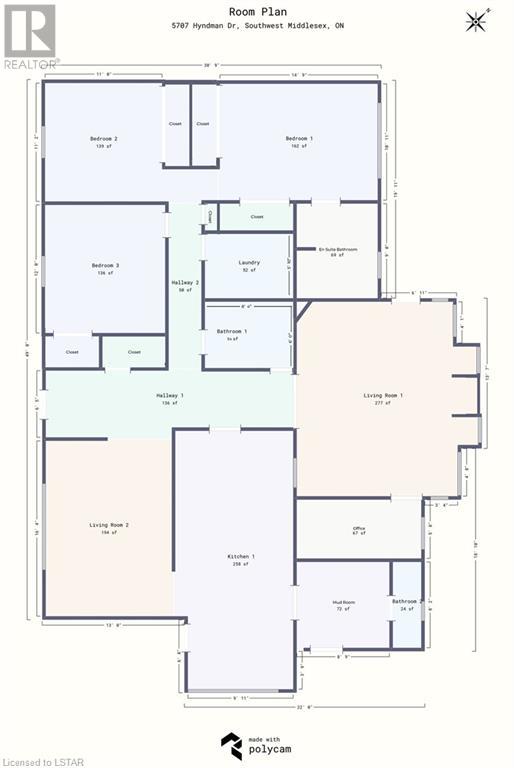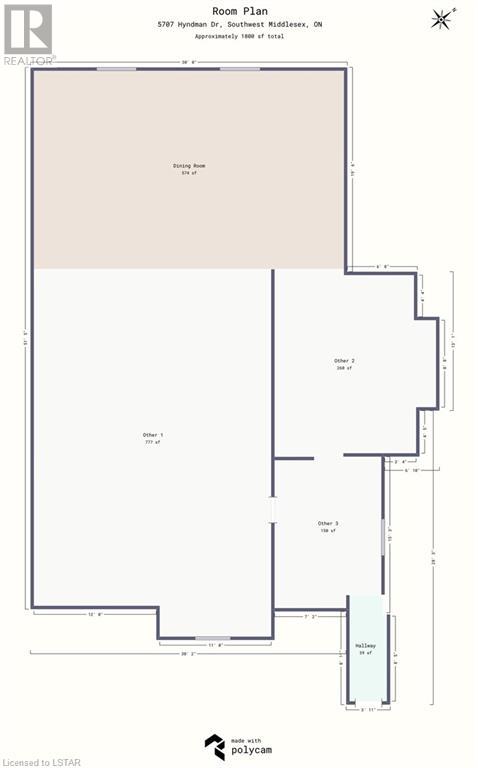5707 Hyndman Drive Melbourne, Ontario N0L 1T0
$1,650,000
Welcome to your own personal paradise on 92 acres! This is an oasis 25 minutes from the city where you can watch rare birds from all over North America, fish, hunt, own livestock and work the land. With 36 workable acres, this property can be more than just a home, it can provide income. The 1940 sq ft bungalow (built in 2002) features 3 bedrooms, a primary en-suite as well as full bath, and powder room all on the first floor. The great room features soaring ceilings overlooking a grassy knoll and pond, and has a cottage feel with the wood burning fireplace. The open concept kitchen and dining area is a chefs delight! In the lower level you'll find untouched space waiting for your imagination, and a secondary walk up/entrance which allows for multi-generational living or an in-law suite. The 40 acres wood lot is filled with atv/walking paths will take you through the property and to 3 deer/duck blinds for those who love the outdoors. The outbuildings are a steel garage with heat and electrical, perfect for working on your equipment, and a poll barn is currently used for storage and a kennel. Structures measuring 32x28 and 24x60. This truly is a property you have to see to fall in love with! (id:38604)
Property Details
| MLS® Number | 40583873 |
| Property Type | Single Family |
| CommunityFeatures | School Bus |
| Features | Country Residential, Sump Pump |
| ParkingSpaceTotal | 17 |
Building
| BathroomTotal | 3 |
| BedroomsAboveGround | 3 |
| BedroomsTotal | 3 |
| Appliances | Dryer, Microwave, Oven - Built-in, Refrigerator, Washer |
| ArchitecturalStyle | Bungalow |
| BasementDevelopment | Unfinished |
| BasementType | Full (unfinished) |
| ConstructedDate | 2002 |
| ConstructionStyleAttachment | Detached |
| CoolingType | Central Air Conditioning |
| ExteriorFinish | Vinyl Siding |
| FoundationType | Poured Concrete |
| HalfBathTotal | 1 |
| HeatingFuel | Propane |
| HeatingType | Forced Air |
| StoriesTotal | 1 |
| SizeInterior | 1940 |
| Type | House |
| UtilityWater | Drilled Well |
Parking
| Detached Garage |
Land
| AccessType | Road Access |
| Acreage | Yes |
| LandscapeFeatures | Landscaped |
| Sewer | Septic System |
| SizeFrontage | 2067 Ft |
| SizeTotalText | 50 - 100 Acres |
| ZoningDescription | A-1 |
Rooms
| Level | Type | Length | Width | Dimensions |
|---|---|---|---|---|
| Basement | Other | 51'9'' x 36'8'' | ||
| Main Level | 2pc Bathroom | Measurements not available | ||
| Main Level | Full Bathroom | Measurements not available | ||
| Main Level | Mud Room | 8'9'' x 8'2'' | ||
| Main Level | Office | 10'9'' x 5'8'' | ||
| Main Level | Eat In Kitchen | 23'0'' x 9'11'' | ||
| Main Level | Great Room | 18'5'' x 14'1'' | ||
| Main Level | Living Room | 16'4'' x 13'0'' | ||
| Main Level | Bedroom | 12'0'' x 11'4'' | ||
| Main Level | Bedroom | 11'2'' x 11'0'' | ||
| Main Level | 4pc Bathroom | Measurements not available | ||
| Main Level | Primary Bedroom | 14'9'' x 10'11'' |
https://www.realtor.ca/real-estate/26853434/5707-hyndman-drive-melbourne
Interested?
Contact us for more information


