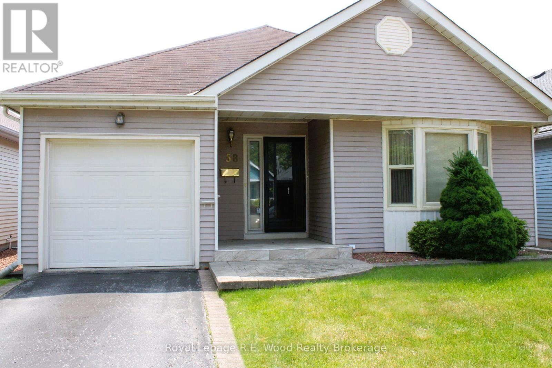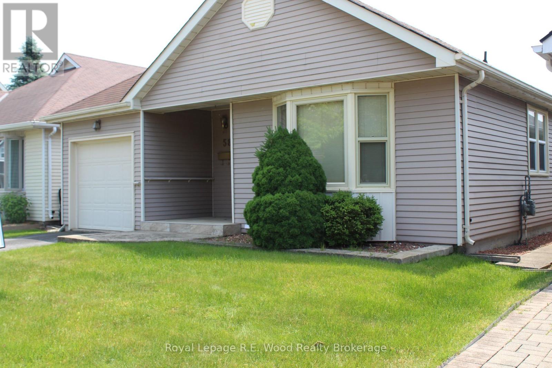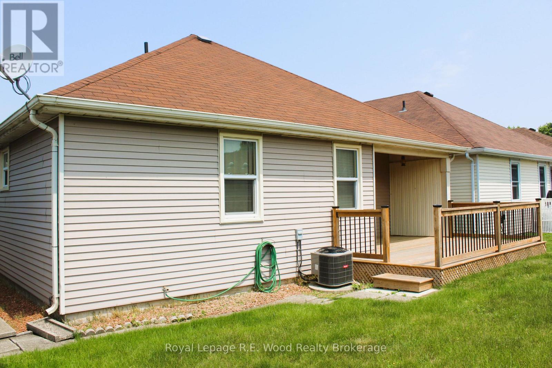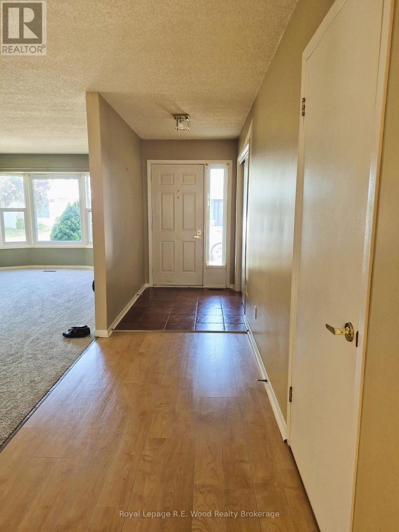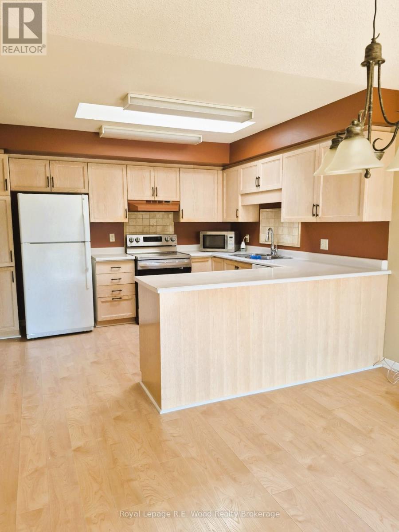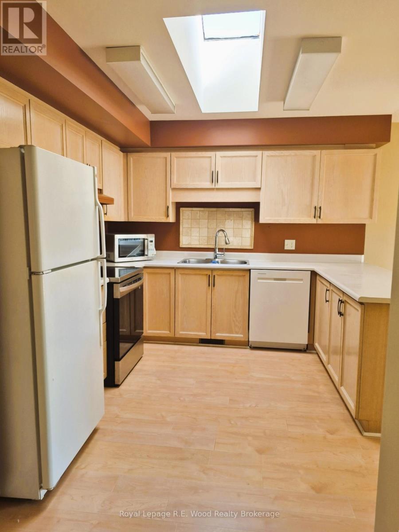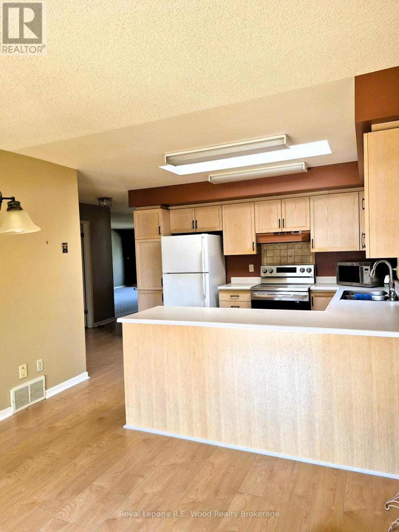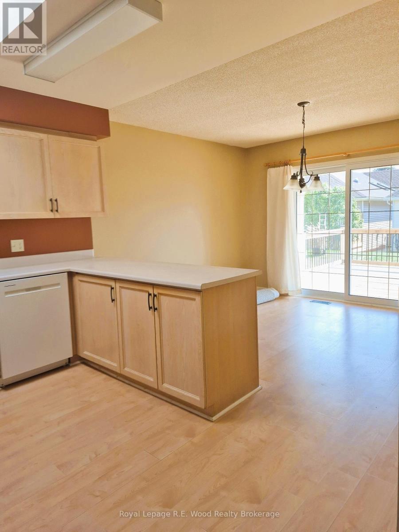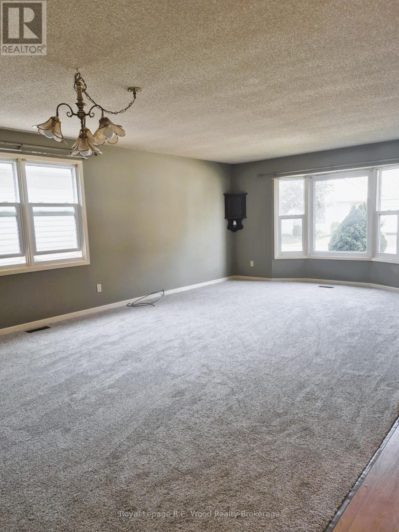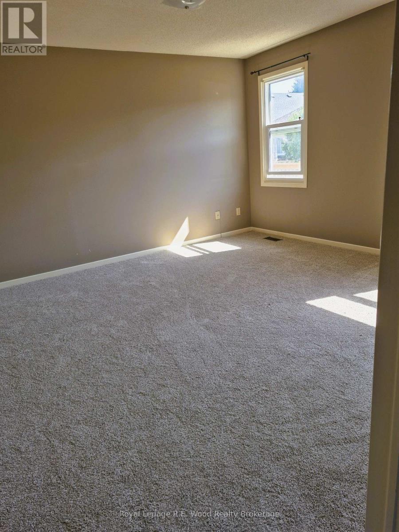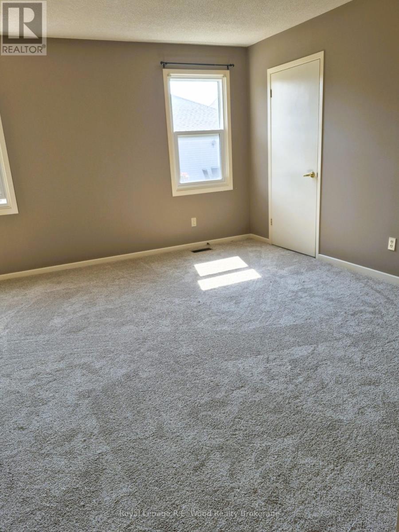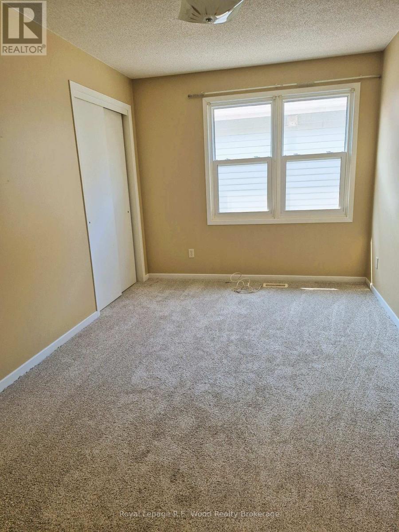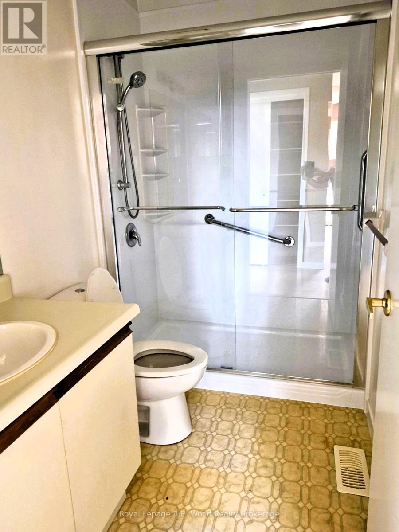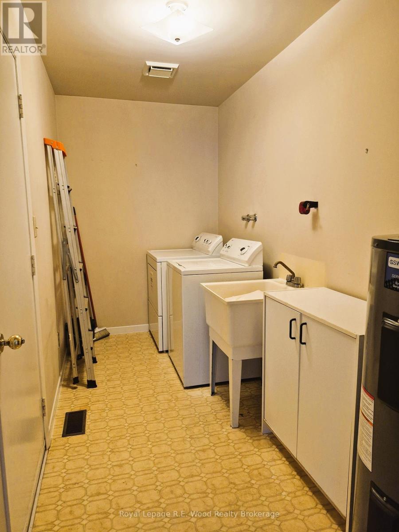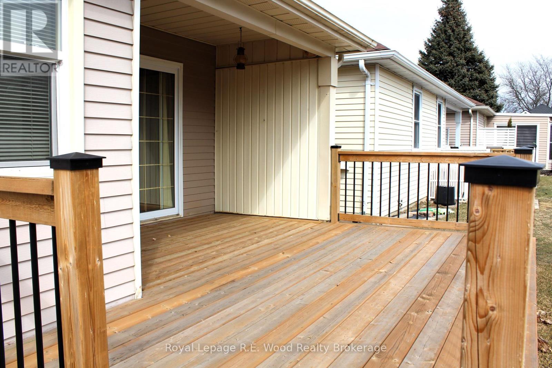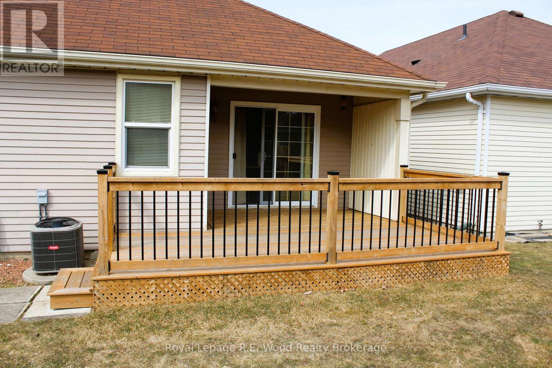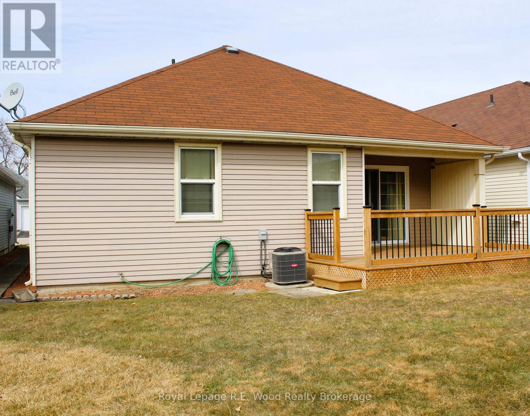58 Hawkins Crescent Tillsonburg, Ontario N4G 5K7
$459,900
Excellent adult community to retire too. This Wilson Model located in Hickory Hills is stress free retirement. Take a stroll to the community centre and enjoy all the events they have scheduled ( pickle ball, cards etc.. ) or just enjoy getting acquainted with the neighbours by poolside. This home has a bright kitchen /dining area with a skylight and patio doors to enjoy relaxation on the large partly covered deck. ( redone in 2023) This home has a newer furnace and central air. The living room is grand size with brand new carpeting. 2 nice size bedrooms also with new carpeting, master has a 4 pc ensuite and main bath has a newer walk in shower(2024). This Adult Retirement Community is an exceptional quaint area to retire in. One time fee to Hickory Hills association $2000.00 and a yearly fee of 640.00. (id:38604)
Property Details
| MLS® Number | X12421609 |
| Property Type | Single Family |
| Community Name | Tillsonburg |
| Amenities Near By | Hospital, Place Of Worship, Golf Nearby |
| Community Features | Community Centre |
| Equipment Type | None |
| Features | Flat Site |
| Parking Space Total | 2 |
| Rental Equipment Type | None |
| Structure | Deck |
Building
| Bathroom Total | 2 |
| Bedrooms Above Ground | 2 |
| Bedrooms Total | 2 |
| Appliances | Garage Door Opener Remote(s), Water Meter, Dishwasher, Dryer, Microwave, Stove, Washer, Refrigerator |
| Architectural Style | Bungalow |
| Basement Development | Unfinished |
| Basement Type | Crawl Space (unfinished) |
| Construction Style Attachment | Detached |
| Cooling Type | Central Air Conditioning |
| Exterior Finish | Vinyl Siding |
| Foundation Type | Poured Concrete |
| Heating Fuel | Natural Gas |
| Heating Type | Forced Air |
| Stories Total | 1 |
| Size Interior | 1,100 - 1,500 Ft2 |
| Type | House |
| Utility Water | Municipal Water |
Parking
| Attached Garage | |
| Garage |
Land
| Acreage | No |
| Land Amenities | Hospital, Place Of Worship, Golf Nearby |
| Sewer | Sanitary Sewer |
| Size Depth | 85 Ft ,3 In |
| Size Frontage | 37 Ft ,8 In |
| Size Irregular | 37.7 X 85.3 Ft |
| Size Total Text | 37.7 X 85.3 Ft |
| Soil Type | Sand |
| Zoning Description | R-1 |
Rooms
| Level | Type | Length | Width | Dimensions |
|---|---|---|---|---|
| Main Level | Kitchen | 3.35 m | 3.09 m | 3.35 m x 3.09 m |
| Main Level | Dining Room | 3.35 m | 3.04 m | 3.35 m x 3.04 m |
| Main Level | Living Room | 6.75 m | 2 m | 6.75 m x 2 m |
| Main Level | Bedroom | 4.34 m | 4.11 m | 4.34 m x 4.11 m |
| Main Level | Bedroom 2 | 3.98 m | 2.94 m | 3.98 m x 2.94 m |
| Main Level | Bathroom | Measurements not available | ||
| Main Level | Bathroom | Measurements not available |
https://www.realtor.ca/real-estate/28901459/58-hawkins-crescent-tillsonburg-tillsonburg
Contact Us
Contact us for more information

Linda Coldham
Broker
55 Brock St. E.
Tillsonburg, Ontario N4G 4G9
(519) 842-8418

Crystal Ketchabaw
Salesperson
55 Brock St. E.
Tillsonburg, Ontario N4G 4G9
(519) 842-8418


