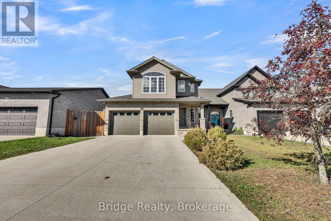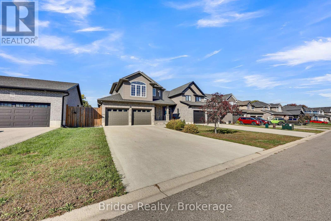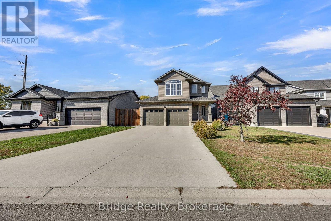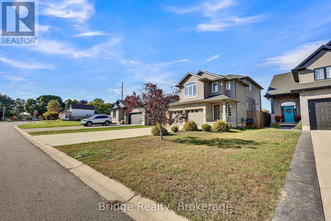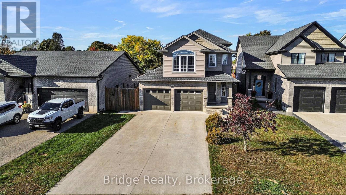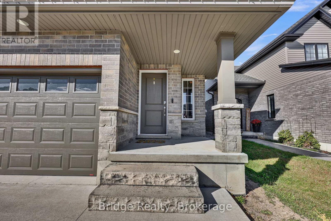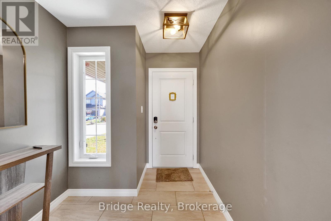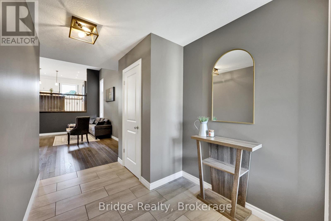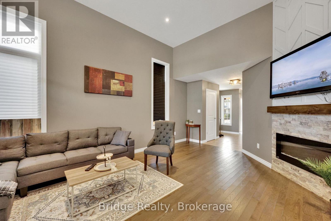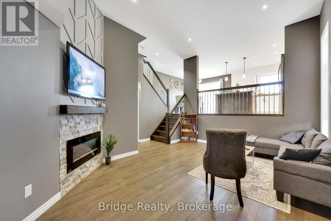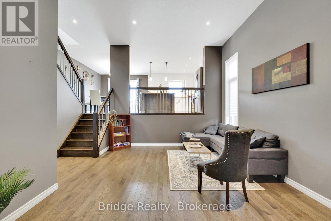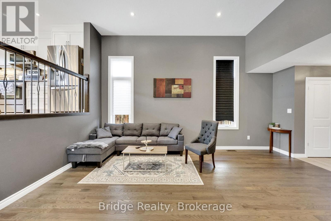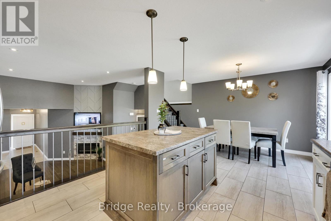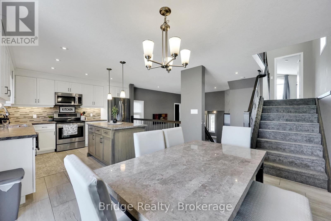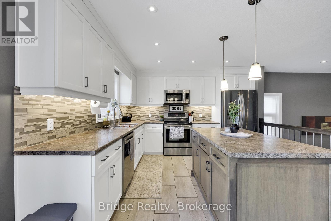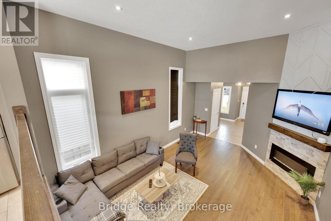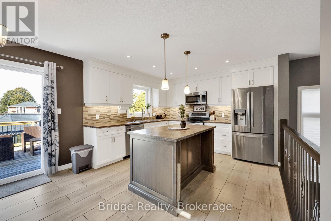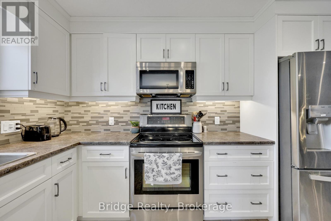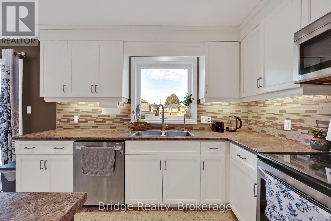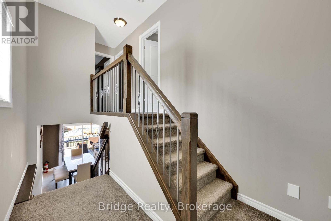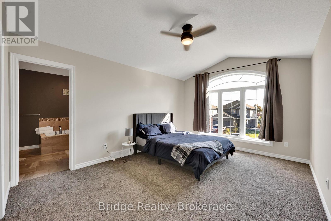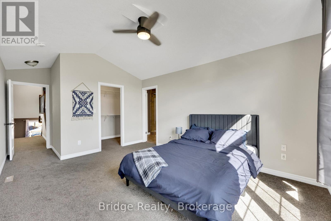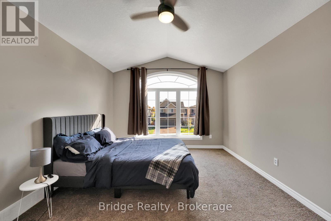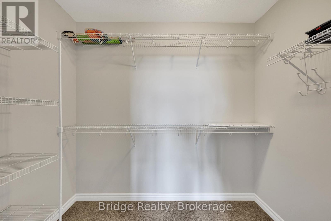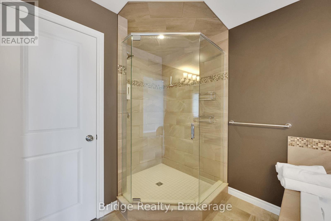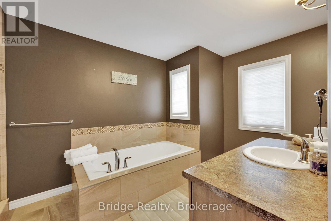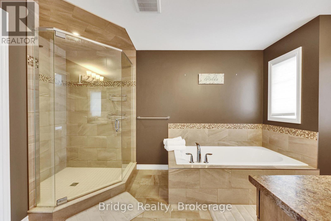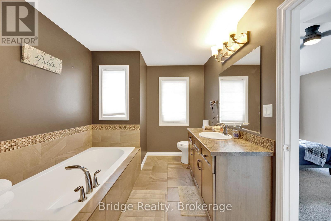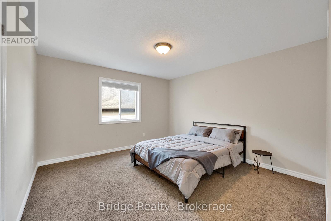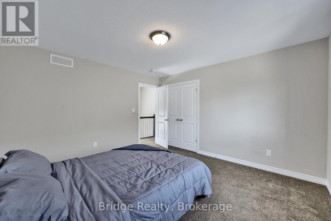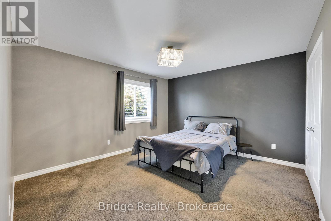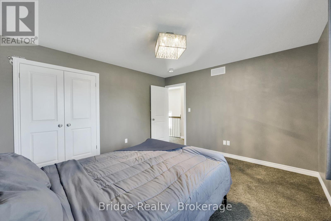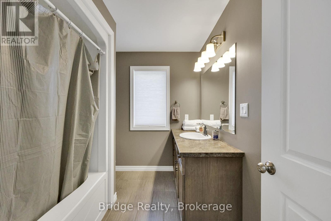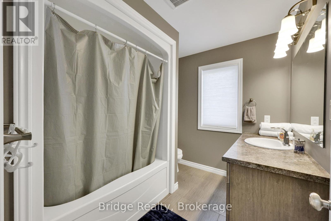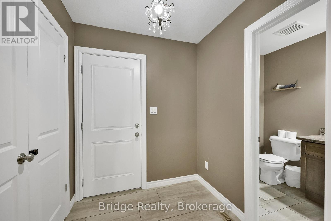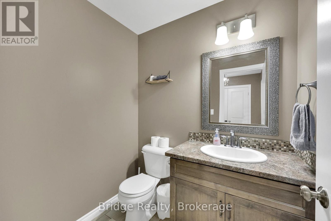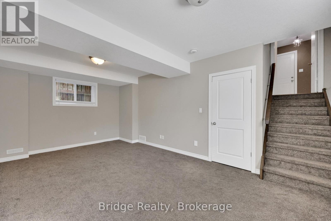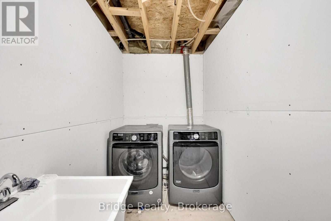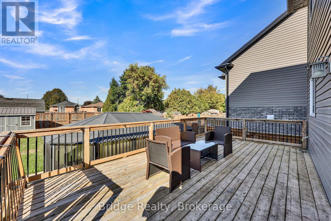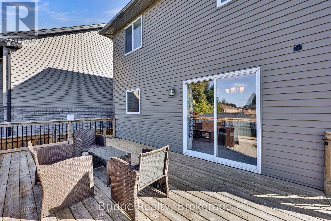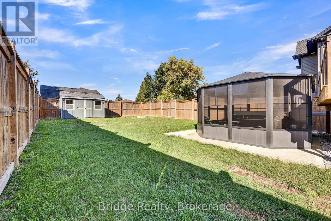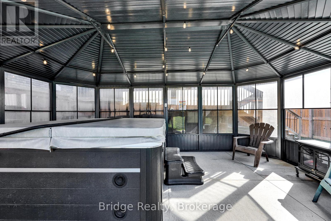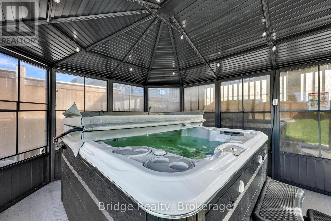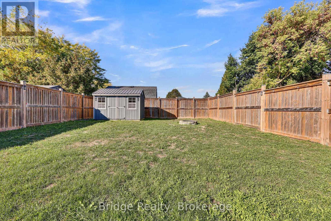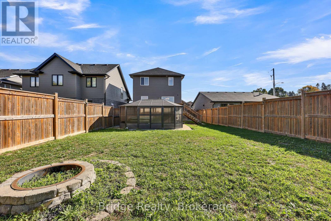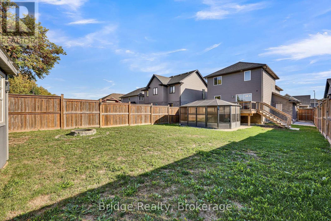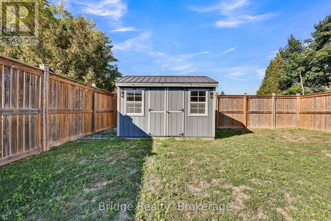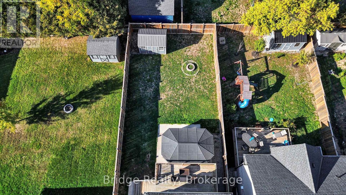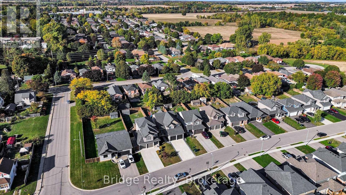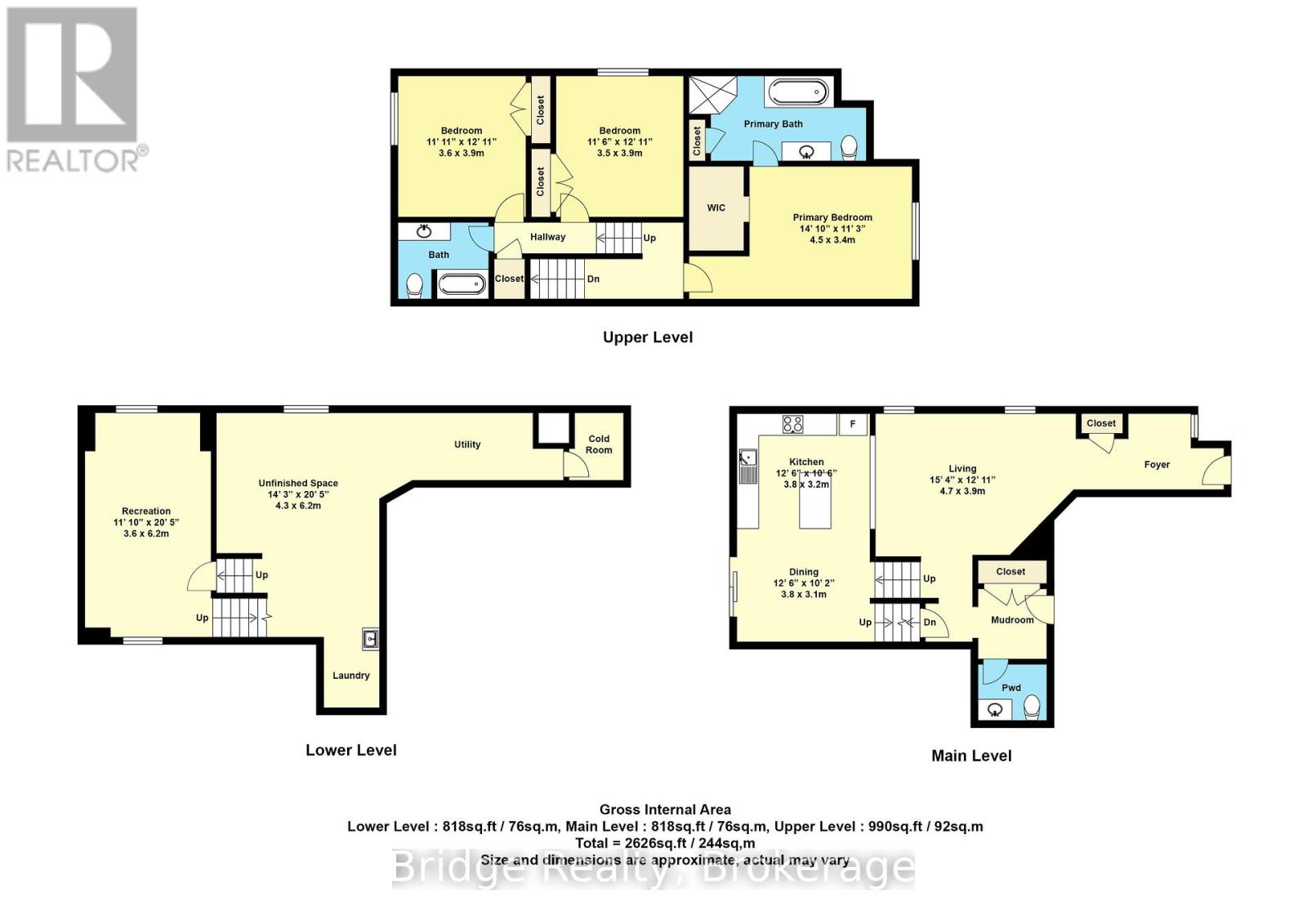58 Pearl Street Tillsonburg, Ontario N4G 0A3
$749,000
A Masterpiece of Design & CraftsmanshipThis exquisite custom-built residence is a true architectural gem, showcasing impeccable craftsmanship, elegant finishes, and thoughtful design throughout. Rarely offered, this stunning multi-level back-split home combines timeless sophistication with modern functionality, setting a new standard for luxury living in the neighborhood.The interior boasts 3 spacious bedrooms and 3 beautifully appointed bathrooms, including a serene primary suite with a walk-in closet and spa-inspired ensuitea perfect private retreat. A finished room in the basement allows to setup a home theater. At the heart of the home lies the gourmet chefs kitchen, featuring premium LG stainless steel appliances, a sleek island, and a layout that seamlessly flows into the living area. Perfectly designed for both intimate family moments and grand entertaining, this space elevates everyday living to an exceptional experience.Step outside to discover a private backyard oasis, meticulously landscaped for year-round enjoyment. The expansive deck and elegant gazebo create a resort-like atmosphere, while the all-season solarium with hot tub offers a luxurious escape in any weather. A 7-ft privacy fence, stone firepit, and handsome storage shed further enhance the outdoor living experience, blending comfort with sophistication.This remarkable property is truly one of a kindwhere elegance, comfort, and thoughtful design come together in perfect harmony. (id:38604)
Property Details
| MLS® Number | X12459155 |
| Property Type | Single Family |
| Community Name | Tillsonburg |
| Amenities Near By | Schools |
| Community Features | School Bus |
| Equipment Type | Water Heater |
| Parking Space Total | 4 |
| Rental Equipment Type | Water Heater |
| Structure | Patio(s), Deck |
Building
| Bathroom Total | 3 |
| Bedrooms Above Ground | 4 |
| Bedrooms Total | 4 |
| Amenities | Fireplace(s) |
| Appliances | Hot Tub, Garage Door Opener Remote(s), Water Softener, Dishwasher, Dryer, Garage Door Opener, Hood Fan, Stove, Water Heater, Washer, Window Coverings, Refrigerator |
| Basement Development | Partially Finished |
| Basement Type | N/a (partially Finished) |
| Construction Style Attachment | Detached |
| Cooling Type | Central Air Conditioning |
| Exterior Finish | Brick, Brick Facing |
| Fireplace Present | Yes |
| Fireplace Total | 1 |
| Foundation Type | Poured Concrete |
| Half Bath Total | 1 |
| Heating Fuel | Natural Gas |
| Heating Type | Forced Air |
| Stories Total | 2 |
| Size Interior | 1,500 - 2,000 Ft2 |
| Type | House |
| Utility Water | Municipal Water |
Parking
| Attached Garage | |
| Garage |
Land
| Acreage | No |
| Fence Type | Fenced Yard |
| Land Amenities | Schools |
| Sewer | Sanitary Sewer |
| Size Depth | 151 Ft |
| Size Frontage | 41 Ft |
| Size Irregular | 41 X 151 Ft |
| Size Total Text | 41 X 151 Ft |
| Zoning Description | R2 |
Rooms
| Level | Type | Length | Width | Dimensions |
|---|---|---|---|---|
| Second Level | Primary Bedroom | 4.98 m | 3.73 m | 4.98 m x 3.73 m |
| Second Level | Bathroom | Measurements not available | ||
| Third Level | Bedroom 2 | 3.73 m | 3.96 m | 3.73 m x 3.96 m |
| Third Level | Bedroom 3 | 3.66 m | 3.96 m | 3.66 m x 3.96 m |
| Basement | Recreational, Games Room | 5.87 m | 3.38 m | 5.87 m x 3.38 m |
| Lower Level | Bedroom 4 | 5.87 m | 4.34 m | 5.87 m x 4.34 m |
| Main Level | Living Room | 5.31 m | 3.73 m | 5.31 m x 3.73 m |
| Main Level | Family Room | 3.43 m | 5.92 m | 3.43 m x 5.92 m |
| Main Level | Bathroom | Measurements not available | ||
| Upper Level | Kitchen | 3.12 m | 0.312 m | 3.12 m x 0.312 m |
| Upper Level | Dining Room | 3.12 m | 3.12 m | 3.12 m x 3.12 m |
| Upper Level | Bathroom | Measurements not available |
https://www.realtor.ca/real-estate/28982616/58-pearl-street-tillsonburg-tillsonburg
Contact Us
Contact us for more information

Gurvir Singh
Salesperson
www.facebook.com/gurvir.singh.131807
x.com/GurvirLocalRLTR
www.instagram.com/realtor_gurvir/
3-208 Huron St
Woodstock, Ontario N4S 7A1
(289) 498-7800

Chamanpreet Malhi
Salesperson
www.facebook.com/chamanpreet.malhi
83 Finkle St
Woodstock, Ontario N4S 3C9
(519) 290-0387
(519) 290-0388
HTTP://www.teamrvrealty.com


