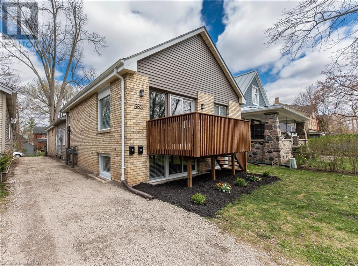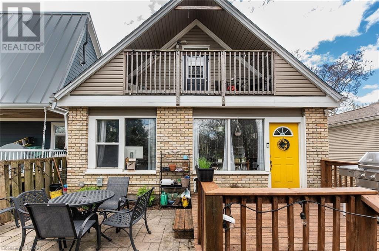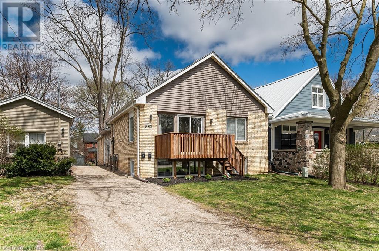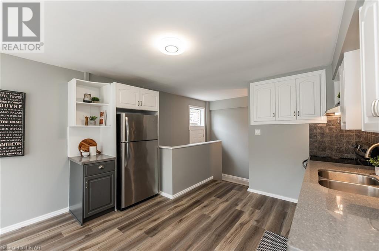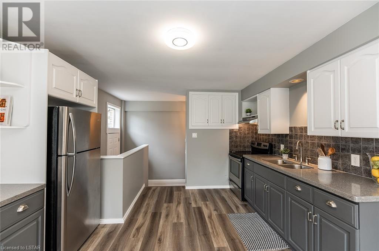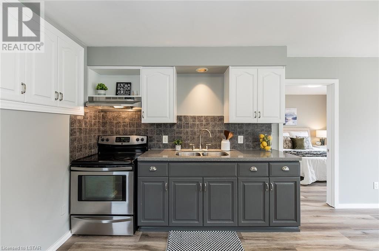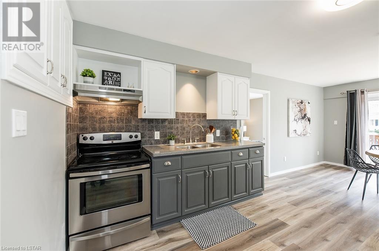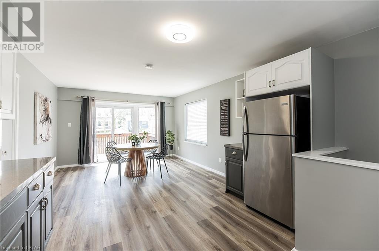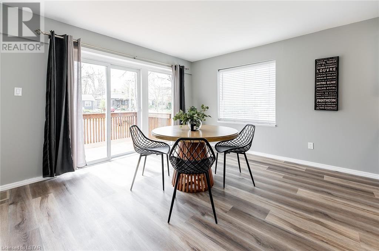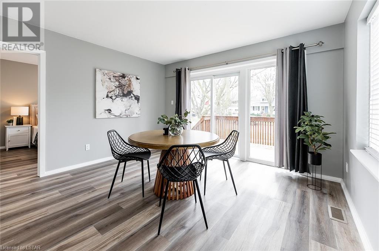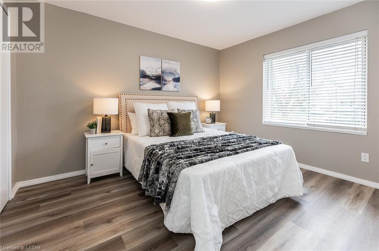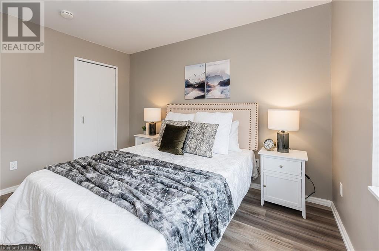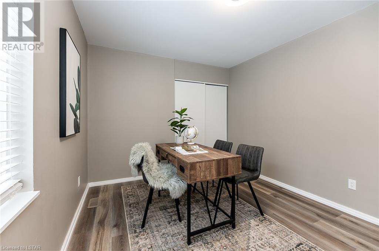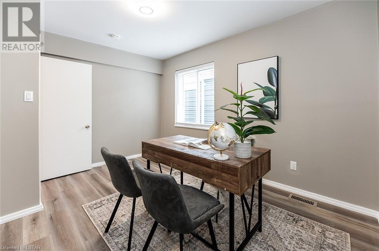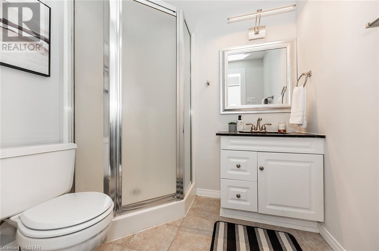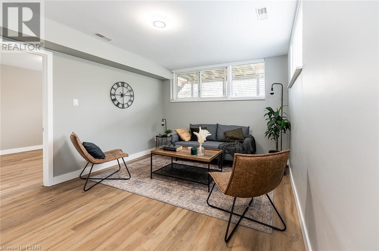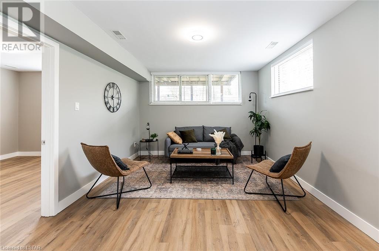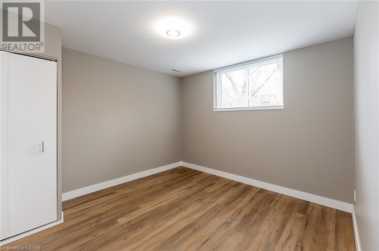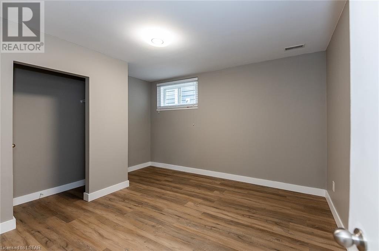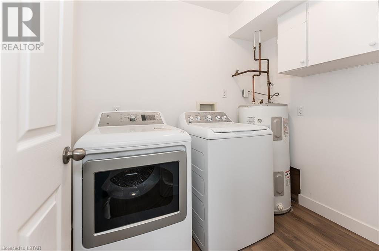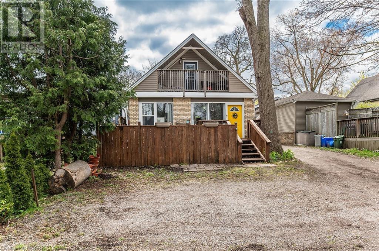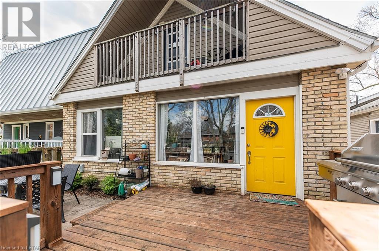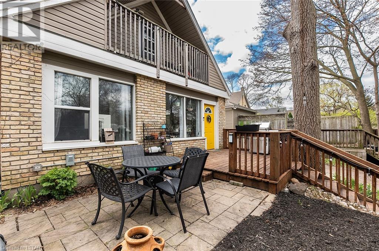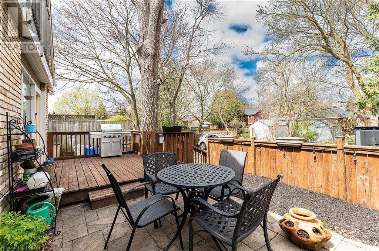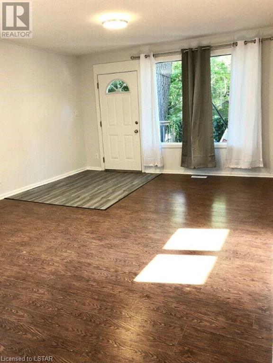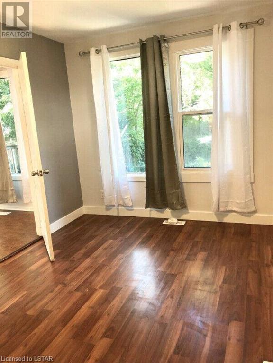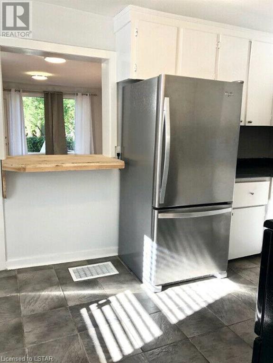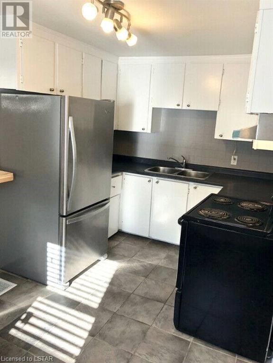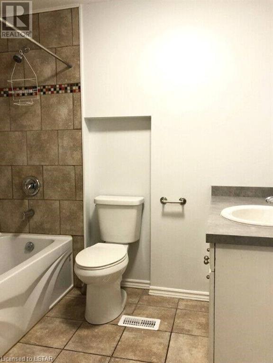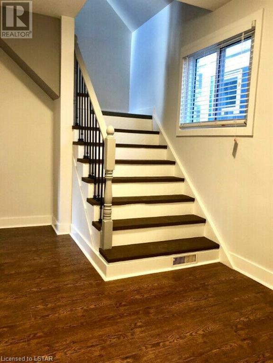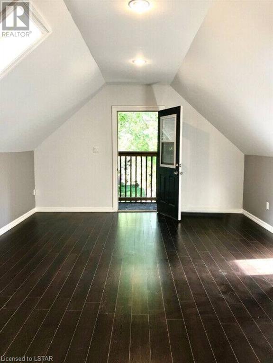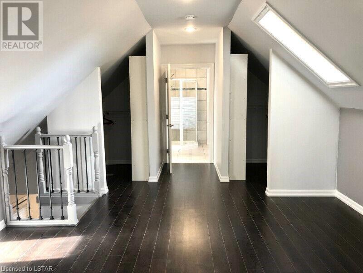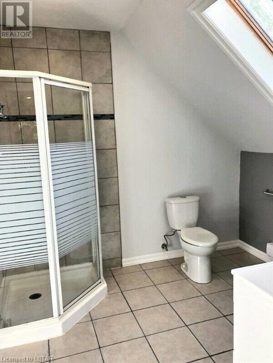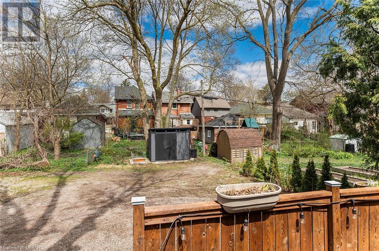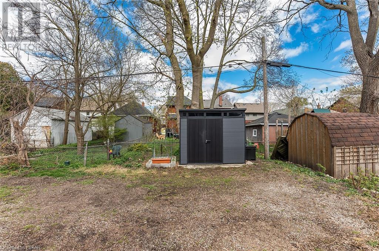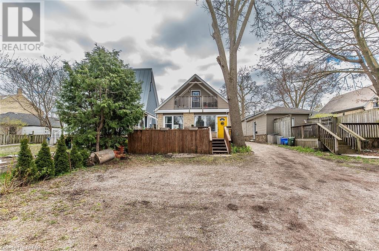582 Princess Avenue London, Ontario N6B 2B9
$689,900
2 x buildings for the price of one! Semi-detached back-to-back duplex located in Woodfield, the heart of Downtown London. Front building (vacant) - newer addition is a raised ranch 4 bed, 1 bath unit fully updated with new lighting, paint, flooring, patio & finished basement with in-law suite potential. The back building is the originally built 1.5-storey cottage-like building featuring 2 beds & 2 full baths. This layout offers 3 tiers of outdoor patio space, a master bedroom loft with ensuite + laundry & new additional heat pump unit. The back unit is currently rented month-to-month for $1541 + utilities (photos are prior to tenancy). The property has a new driveway with parking for +4 cars & a storage shed used by the landlord. Fully licensed with the City of London. Separate gas, hydro & water meters. 2 furnaces, 2 water heaters & 2 laundry’s. No rental items, all appliances owned. New sewer in 2022. Perfect layout for house hackers to live in one unit & maximize your rental income with the other! Potential rent for the front building is $2850/month + utilities. Investors, no overhead costs! Call today for further details. This listing won’t last long! (id:38604)
Property Details
| MLS® Number | 40581999 |
| Property Type | Single Family |
| AmenitiesNearBy | Shopping |
| Features | Crushed Stone Driveway, Shared Driveway |
| ParkingSpaceTotal | 5 |
Building
| BathroomTotal | 3 |
| BedroomsAboveGround | 4 |
| BedroomsBelowGround | 2 |
| BedroomsTotal | 6 |
| Appliances | Dryer, Refrigerator, Stove, Washer |
| BasementDevelopment | Finished |
| BasementType | Full (finished) |
| ConstructionStyleAttachment | Detached |
| CoolingType | Ductless |
| ExteriorFinish | Brick, Vinyl Siding |
| FoundationType | Poured Concrete |
| HeatingFuel | Natural Gas |
| HeatingType | Forced Air |
| StoriesTotal | 2 |
| SizeInterior | 3000 |
| Type | House |
| UtilityWater | Municipal Water |
Land
| AccessType | Road Access |
| Acreage | No |
| LandAmenities | Shopping |
| Sewer | Municipal Sewage System |
| SizeDepth | 134 Ft |
| SizeFrontage | 28 Ft |
| SizeTotalText | Under 1/2 Acre |
| ZoningDescription | R2-3 |
Rooms
| Level | Type | Length | Width | Dimensions |
|---|---|---|---|---|
| Second Level | 4pc Bathroom | Measurements not available | ||
| Second Level | Pantry | 6'6'' x 5'5'' | ||
| Second Level | Bedroom | 15'4'' x 8'8'' | ||
| Second Level | Kitchen | 13'4'' x 8'1'' | ||
| Second Level | Living Room | 19'2'' x 13'3'' | ||
| Third Level | 3pc Bathroom | Measurements not available | ||
| Third Level | Primary Bedroom | 21'1'' x 13'5'' | ||
| Lower Level | Laundry Room | 7'8'' x 5'9'' | ||
| Lower Level | Bedroom | 10'3'' x 11'7'' | ||
| Lower Level | Bedroom | 13'6'' x 11'8'' | ||
| Lower Level | Living Room | 15'3'' x 11'1'' | ||
| Main Level | 3pc Bathroom | Measurements not available | ||
| Main Level | Bedroom | 11'2'' x 9'8'' | ||
| Main Level | Primary Bedroom | 12'3'' x 9'8'' | ||
| Main Level | Dining Room | 11'5'' x 11'2'' | ||
| Main Level | Kitchen | 11'5'' x 9'8'' |
https://www.realtor.ca/real-estate/26835081/582-princess-avenue-london
Interested?
Contact us for more information


