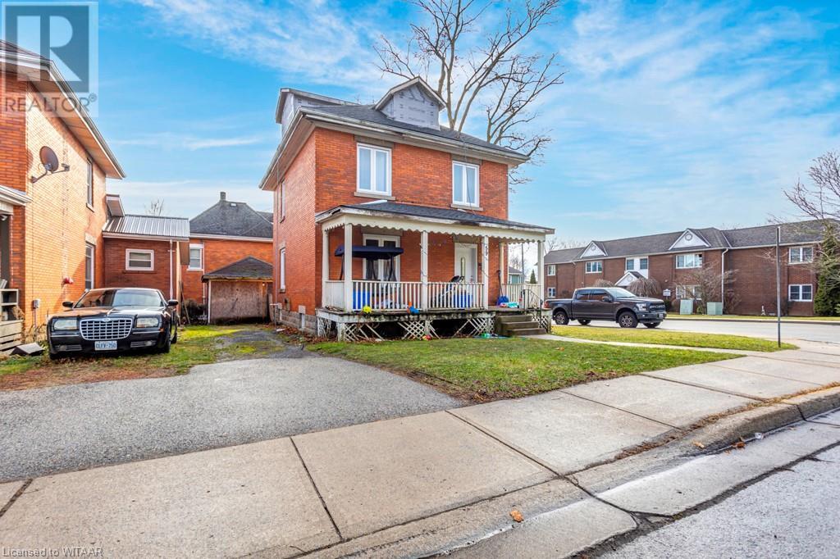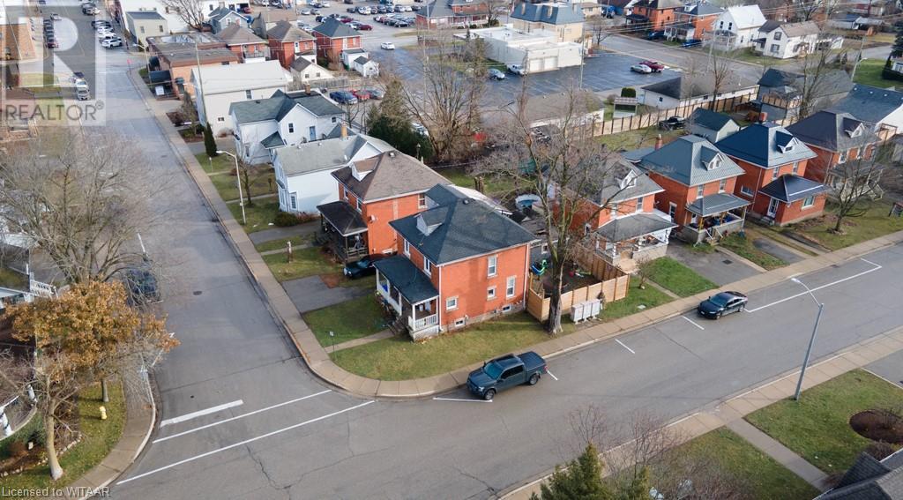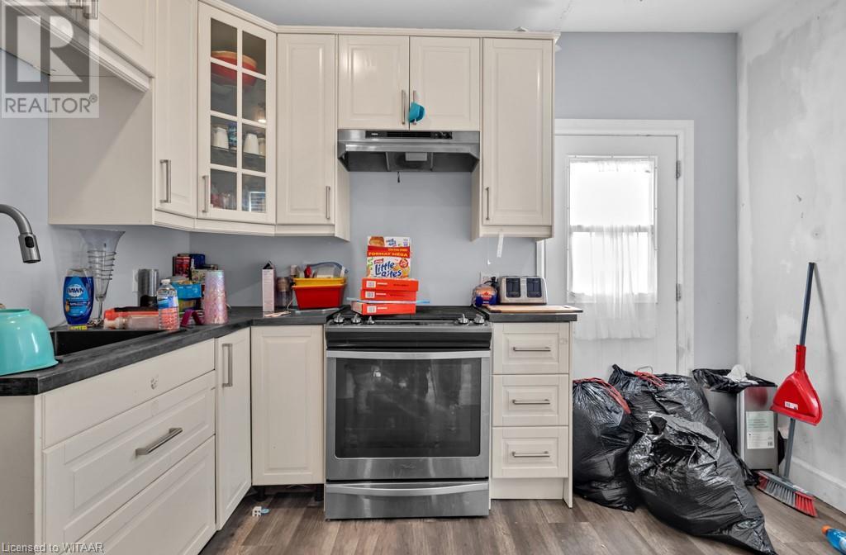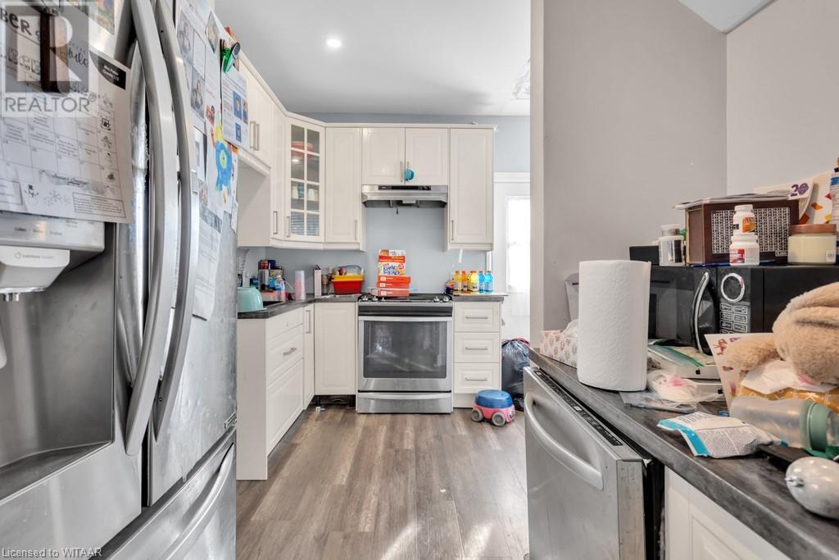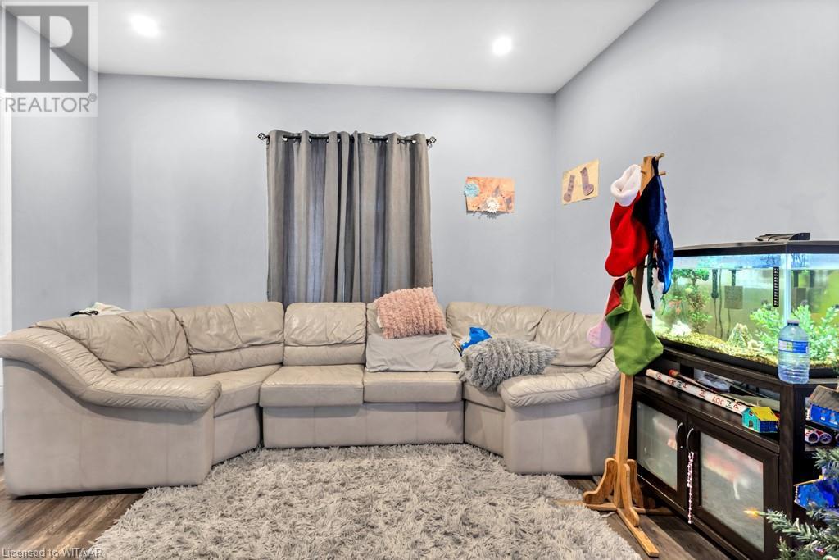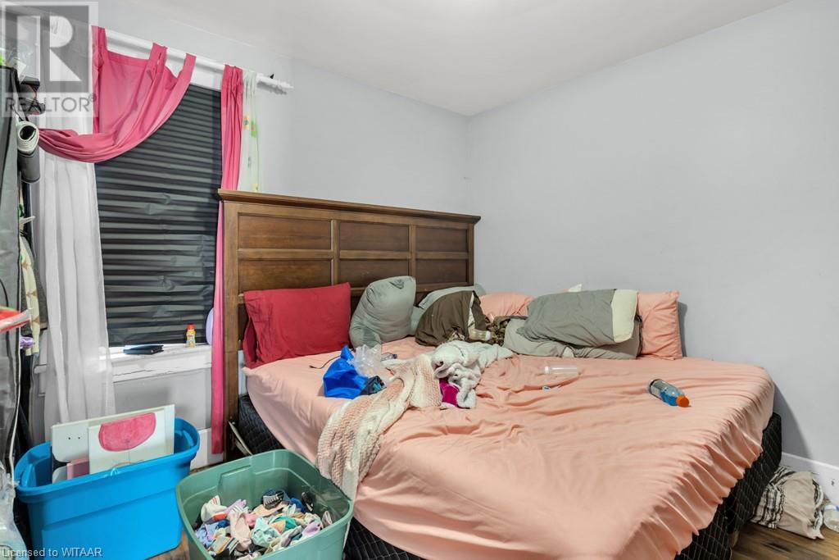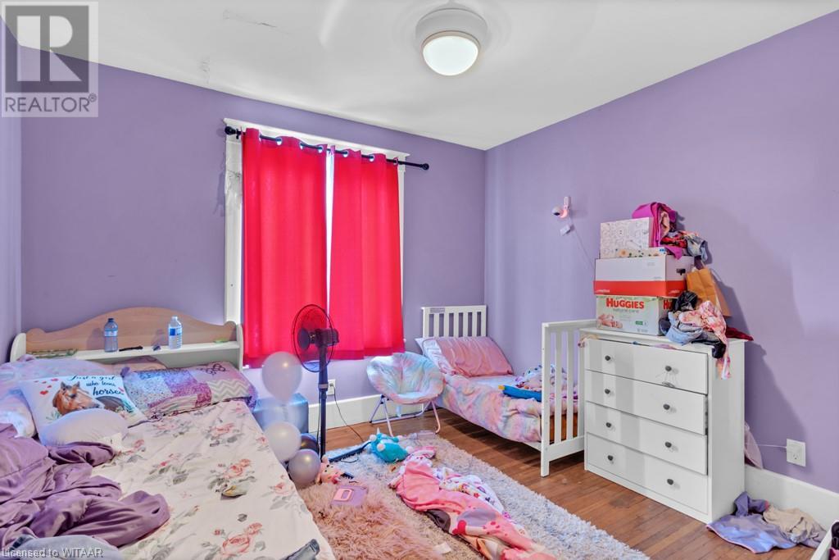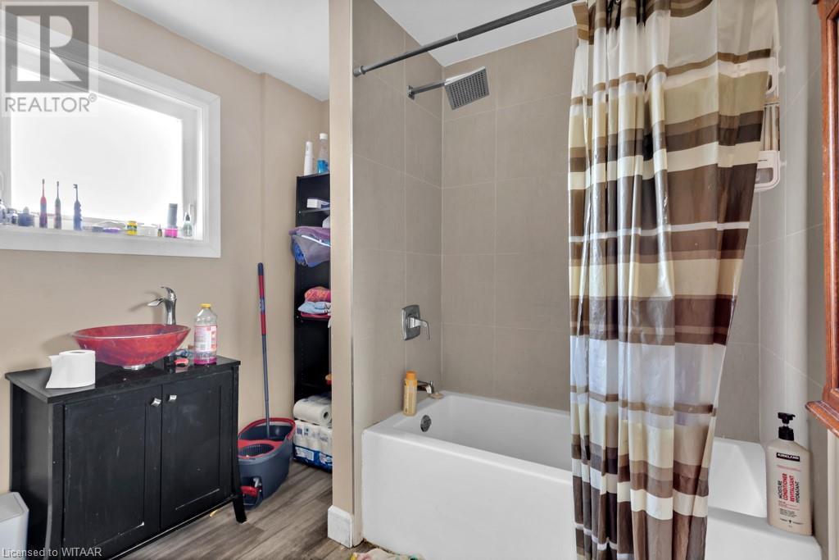59 Brock Street W Tillsonburg, Ontario N4G 2A4
$299,000
Welcome to this 3 bedroom, 1 bathroom century home nestled in a prime Tillsonburg location. Recent upgrades include an updated kitchen, newer wiring, and a newer roof and windows offering peace of mind for years to come. The property features a detached 1-car garage, ideal for parking or additional storage, and a fully fenced yard, perfect for pets, children, or simply enjoying outdoor living in privacy. Situated close to schools, parks, and all the amenities that Tillsonburg has to offer, this home is a rare find that combines history, functionality, and location. Whether you're a first-time buyer, downsizing, or looking for an investment property, this charming home is sure to impress. Don't miss your chance to own a piece of Tillsonburg's history! (id:38604)
Property Details
| MLS® Number | 40685387 |
| Property Type | Single Family |
| Amenities Near By | Hospital, Park, Place Of Worship, Playground, Schools, Shopping |
| Community Features | Community Centre |
| Features | Corner Site |
| Parking Space Total | 3 |
| Structure | Porch |
Building
| Bathroom Total | 1 |
| Bedrooms Above Ground | 3 |
| Bedrooms Total | 3 |
| Appliances | Dishwasher, Dryer, Refrigerator, Water Softener, Washer, Gas Stove(s) |
| Architectural Style | 2 Level |
| Basement Development | Unfinished |
| Basement Type | Full (unfinished) |
| Construction Style Attachment | Detached |
| Cooling Type | None |
| Exterior Finish | Brick |
| Foundation Type | Block |
| Heating Fuel | Natural Gas |
| Heating Type | Forced Air |
| Stories Total | 2 |
| Size Interior | 800 Ft2 |
| Type | House |
| Utility Water | Municipal Water |
Parking
| Detached Garage |
Land
| Acreage | No |
| Land Amenities | Hospital, Park, Place Of Worship, Playground, Schools, Shopping |
| Sewer | Municipal Sewage System |
| Size Depth | 76 Ft |
| Size Frontage | 37 Ft |
| Size Total Text | Under 1/2 Acre |
| Zoning Description | Ec-r(h) |
Rooms
| Level | Type | Length | Width | Dimensions |
|---|---|---|---|---|
| Second Level | 4pc Bathroom | Measurements not available | ||
| Second Level | Bedroom | 10'11'' x 7'5'' | ||
| Second Level | Bedroom | 10'11'' x 10'10'' | ||
| Second Level | Primary Bedroom | 10'11'' x 10'5'' | ||
| Main Level | Dining Room | 12'6'' x 10'5'' | ||
| Main Level | Kitchen | 11'3'' x 12'1'' | ||
| Main Level | Living Room | 12'10'' x 11'6'' |
https://www.realtor.ca/real-estate/27742236/59-brock-street-w-tillsonburg
Contact Us
Contact us for more information

Alex Visscher
Broker
622 Dundas St Unit 408
Woodstock, Ontario N4S 1E2
(866) 530-7737
(647) 849-3180

Greg Mitchell
Salesperson
www.yourlocalrealestateteam.com/
www.facebook.com/YLRETeam
twitter.com/YLRETeam
www.instagram.com/yourlocalrealestateteam/
90 Rogers Avenue
Long Point, Ontario N0E 1M0
(519) 586-7922



