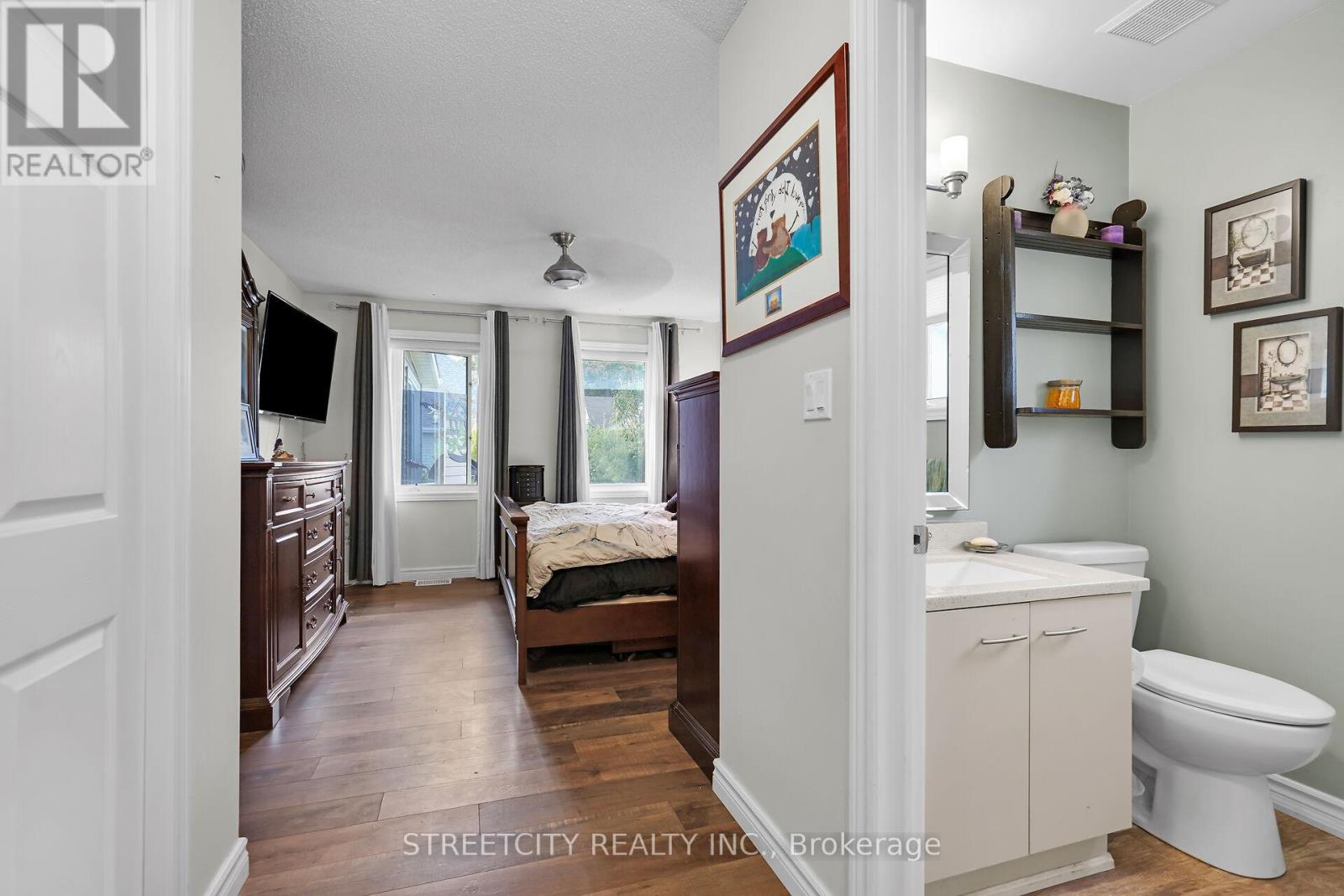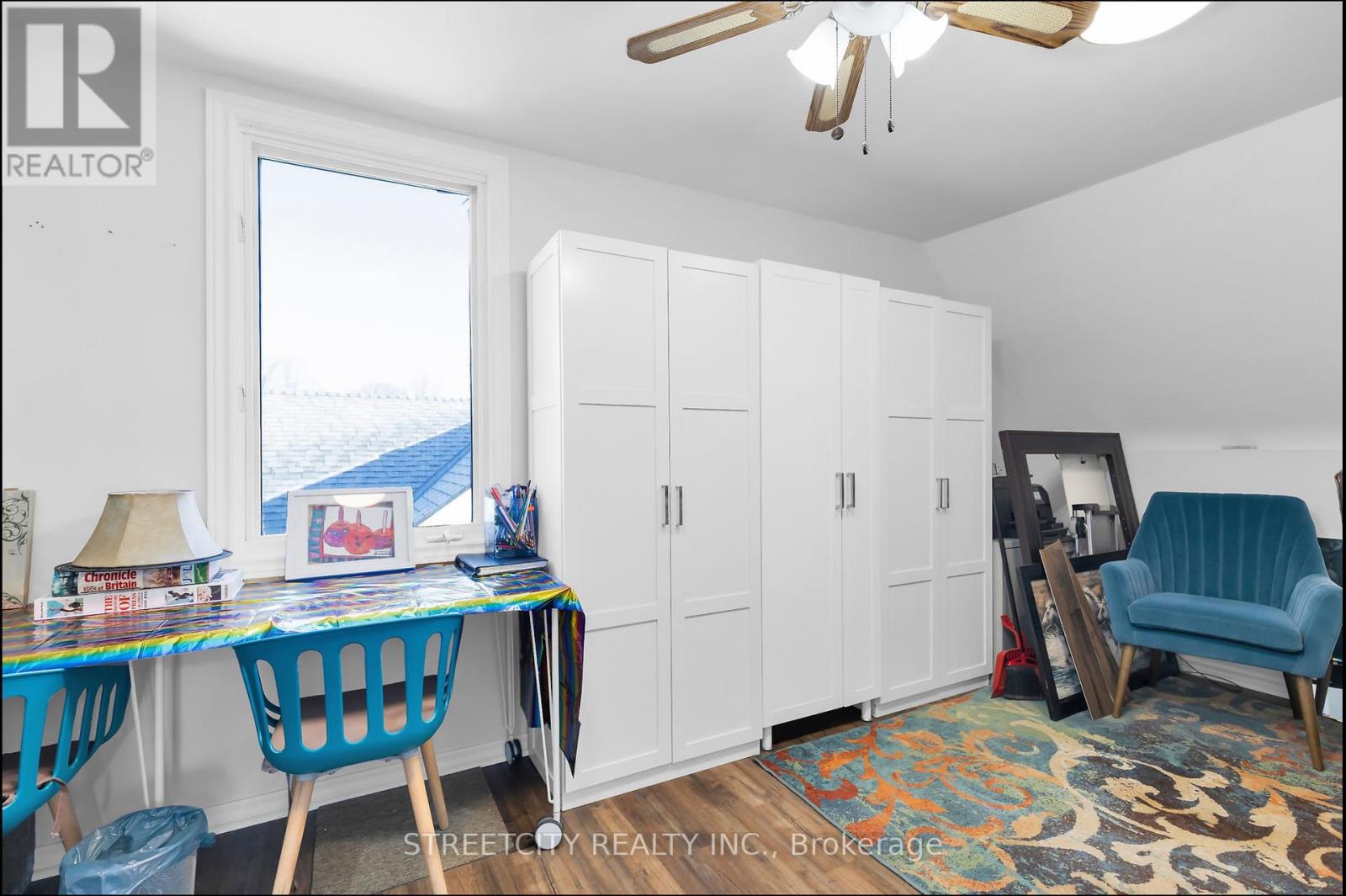59 Wilkins Crescent Tillsonburg, Ontario N4G 5M5
$636,999
Welcome to 59 Wilkins Crescent, a rare and beautifully designed bungaloft in the desirable Hickory Hills community of Tillsonburg. This charming home offers the perfect blend of comfort, style, and functionality, ideal for both relaxing and entertaining. Step inside to discover a modern kitchen complete coffee bar and additional storage with an induction stovetop and stainless steel appliances, perfect for culinary enthusiasts. The main level features a spacious primary bedroom with a private 3-piece ensuite, providing a serene retreat. With three bedrooms in total and a versatile full size loft area, this home offers ample space for guests, a home office, or a cozy den. Enjoy the convenience of a fully finished basement, expanding your living space and providing endless possibilities. The four-season sunroom is an inviting space to relax and enjoy the changing seasons, making it the perfect spot for morning coffee or evening gatherings. Living in the Hickory Hills community means access to exclusive amenities, including a recreation centre with a pool, hot tub, and fitness centre, perfect for staying active and socializing with neighbours. Nature enthusiasts will appreciate the beautiful walking trails just steps away, offering tranquil settings for morning strolls or evening walks. Tillsonburg is a charming and thriving town that offers the best of both world a peaceful, small-town atmosphere with all the amenities you need just minutes away. With its vibrant local culture, recreational opportunities, and close-knit community feel, it's the perfect place to call home. Additional features include an oversized 1-car garage, the flexibility of gas or electric connections for your laundry and stove, and the luxury of a well-designed space suited for comfortable living. Don't miss your chance to own this exceptional property in one of Tillsonburg's most sought-after communities! (id:38604)
Property Details
| MLS® Number | X9391108 |
| Property Type | Single Family |
| Community Name | Tillsonburg |
| ParkingSpaceTotal | 2 |
| PoolType | Inground Pool |
Building
| BathroomTotal | 2 |
| BedroomsAboveGround | 3 |
| BedroomsTotal | 3 |
| Amenities | Fireplace(s) |
| Appliances | Water Heater, Blinds, Dishwasher, Dryer, Refrigerator, Stove, Washer |
| BasementDevelopment | Finished |
| BasementType | Full (finished) |
| ConstructionStyleAttachment | Detached |
| CoolingType | Central Air Conditioning |
| ExteriorFinish | Vinyl Siding |
| FireplacePresent | Yes |
| FireplaceTotal | 1 |
| FoundationType | Unknown |
| HeatingFuel | Natural Gas |
| HeatingType | Forced Air |
| StoriesTotal | 1 |
| SizeInterior | 2499.9795 - 2999.975 Sqft |
| Type | House |
| UtilityWater | Municipal Water |
Parking
| Attached Garage |
Land
| Acreage | No |
| Sewer | Sanitary Sewer |
| SizeDepth | 88 Ft ,9 In |
| SizeFrontage | 37 Ft ,4 In |
| SizeIrregular | 37.4 X 88.8 Ft |
| SizeTotalText | 37.4 X 88.8 Ft |
Rooms
| Level | Type | Length | Width | Dimensions |
|---|---|---|---|---|
| Second Level | Family Room | 5 m | 5.4 m | 5 m x 5.4 m |
| Second Level | Bedroom | 2.64 m | 6.21 m | 2.64 m x 6.21 m |
| Basement | Media | 3.68 m | 4.69 m | 3.68 m x 4.69 m |
| Main Level | Primary Bedroom | 3.77 m | 3.97 m | 3.77 m x 3.97 m |
| Main Level | Solarium | 4.87 m | 2.74 m | 4.87 m x 2.74 m |
| Main Level | Bedroom 2 | 2.85 m | 4.26 m | 2.85 m x 4.26 m |
| Main Level | Kitchen | 3.07 m | 3.52 m | 3.07 m x 3.52 m |
| Main Level | Dining Room | 4.08 m | 2.57 m | 4.08 m x 2.57 m |
| Main Level | Living Room | 4.08 m | 3.97 m | 4.08 m x 3.97 m |
| Main Level | Laundry Room | 2.12 m | 2.14 m | 2.12 m x 2.14 m |
| Main Level | Bathroom | 1.53 m | 2.25 m | 1.53 m x 2.25 m |
| Main Level | Bathroom | 1.53 m | 2.57 m | 1.53 m x 2.57 m |
https://www.realtor.ca/real-estate/27527308/59-wilkins-crescent-tillsonburg-tillsonburg
Interested?
Contact us for more information
Kyle White
Salesperson










































