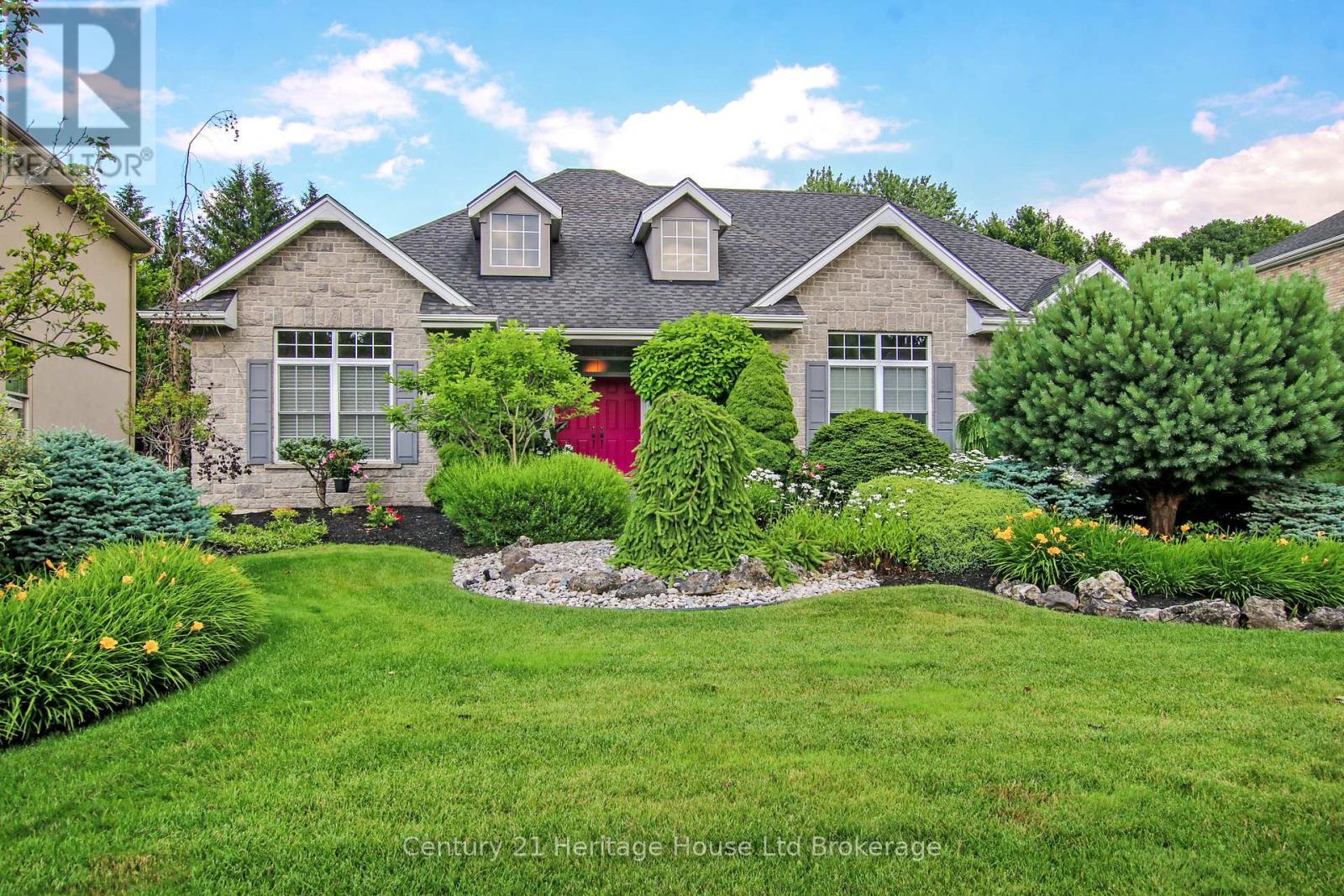596 Lakeview Drive Woodstock, Ontario N4T 0A5
$1,399,000
Welcome to this stunning stone bungalow in the desirable Alder Grange community of Woodstock. Set on a generous 66 x 218 lot backing onto walking trails, this home offers exceptional privacy and curb appeal with mature gardens. Inside, a spacious foyer with dual closets leads to an open-concept Family Room, Eating Area and Kitchen - perfect for entertaining. The Family Room features built-in cabinetry, sound-surround & a gas fireplace. The Kitchen boasts a Solatube skylight, breakfast bar, silestone countertops, double sink, ample cabinetry and a pantry. Enjoy meals in the casual Eating Area, formal Dining Room or the screened & glassed-in Sunporch. The Principal Bedroom is a private retreat with California shutters, a walk-in closet and an ensuite featuring a glass shower, jetted tub and heated floors. Additional rooms include a comfortable Guest Bedroom with double closet, a 4-piece bath and an Office/Bedroom with built-ins. A convenient Laundry/Mudroom offers a closet, built-in ironing board and a 2-piece bath. Hardwood and ceramic floors, pot lights, high ceilings and abundant windows fill the main level with light. The finished basement includes a spacious Rec Room with a bar area, built-ins, wine rack, wine cooler, gas fireplace and laminate flooring. A large Utility Room provides ample storage, a 400-amp panel, air exchange, irrigation controls, central vacuum and a walk-up to the double garage with epoxy floors. Outdoor spaces are perfect for entertaining with a stamped concrete driveway, patio, hot tub and gas BBQ. A pathway leads to the 18 x 36 inground saltwater pool with Gazebo, hidden solar blanket, clear deck system and solar/gas heating. This property is the complete package for buyers seeking a beautiful home in one of Woodstock's premier neighbourhoods. Don't miss your chance to make 596 Lakeview Drive your new paradise! (id:38604)
Property Details
| MLS® Number | X12259816 |
| Property Type | Single Family |
| Neigbourhood | Perrys Lane |
| Community Name | Woodstock - North |
| Amenities Near By | Beach, Golf Nearby, Park, Public Transit |
| Community Features | School Bus |
| Features | Irregular Lot Size, Flat Site, Gazebo, Sump Pump |
| Parking Space Total | 6 |
| Pool Features | Salt Water Pool |
| Pool Type | Inground Pool |
| Structure | Patio(s), Porch |
Building
| Bathroom Total | 3 |
| Bedrooms Above Ground | 3 |
| Bedrooms Total | 3 |
| Amenities | Fireplace(s) |
| Appliances | Hot Tub, Garage Door Opener Remote(s), Central Vacuum, Garburator, Water Softener, Water Meter, Dishwasher, Furniture, Microwave, Stove, Refrigerator |
| Architectural Style | Bungalow |
| Basement Development | Partially Finished |
| Basement Features | Walk-up |
| Basement Type | N/a (partially Finished) |
| Construction Style Attachment | Detached |
| Cooling Type | Central Air Conditioning, Air Exchanger |
| Exterior Finish | Stone |
| Fire Protection | Security System, Alarm System, Smoke Detectors |
| Fireplace Present | Yes |
| Fireplace Total | 2 |
| Fireplace Type | Insert |
| Foundation Type | Poured Concrete |
| Heating Fuel | Natural Gas |
| Heating Type | Forced Air |
| Stories Total | 1 |
| Size Interior | 2,000 - 2,500 Ft2 |
| Type | House |
| Utility Water | Municipal Water |
Parking
| Attached Garage | |
| Garage |
Land
| Acreage | No |
| Fence Type | Partially Fenced |
| Land Amenities | Beach, Golf Nearby, Park, Public Transit |
| Landscape Features | Landscaped, Lawn Sprinkler |
| Sewer | Sanitary Sewer |
| Size Depth | 218 Ft ,1 In |
| Size Frontage | 66 Ft ,7 In |
| Size Irregular | 66.6 X 218.1 Ft |
| Size Total Text | 66.6 X 218.1 Ft|under 1/2 Acre |
| Zoning Description | R1 |
Rooms
| Level | Type | Length | Width | Dimensions |
|---|---|---|---|---|
| Basement | Utility Room | 8.97 m | 7.57 m | 8.97 m x 7.57 m |
| Basement | Other | 8.53 m | 8.09 m | 8.53 m x 8.09 m |
| Basement | Recreational, Games Room | 9.68 m | 7.43 m | 9.68 m x 7.43 m |
| Basement | Bedroom 4 | 5.01 m | 3.27 m | 5.01 m x 3.27 m |
| Main Level | Foyer | 4.85 m | 2.16 m | 4.85 m x 2.16 m |
| Main Level | Family Room | 6.8 m | 4.85 m | 6.8 m x 4.85 m |
| Main Level | Kitchen | 4.32 m | 3.8 m | 4.32 m x 3.8 m |
| Main Level | Eating Area | 3.05 m | 3.78 m | 3.05 m x 3.78 m |
| Main Level | Primary Bedroom | 4.46 m | 4.46 m | 4.46 m x 4.46 m |
| Main Level | Bedroom 2 | 4.66 m | 3.58 m | 4.66 m x 3.58 m |
| Main Level | Bedroom 3 | 3.59 m | 3.09 m | 3.59 m x 3.09 m |
| Main Level | Dining Room | 4.32 m | 3.79 m | 4.32 m x 3.79 m |
Contact Us
Contact us for more information
David Hilderley
Salesperson
865 Dundas Street
Woodstock, Ontario N4S 1G8
(519) 539-5646





















































