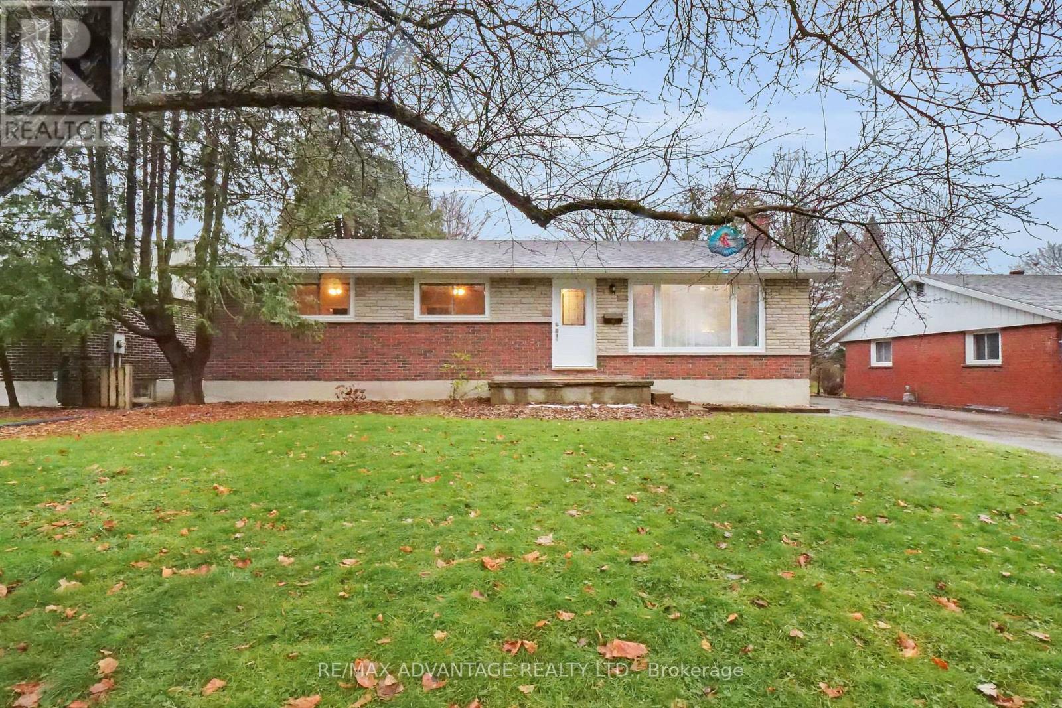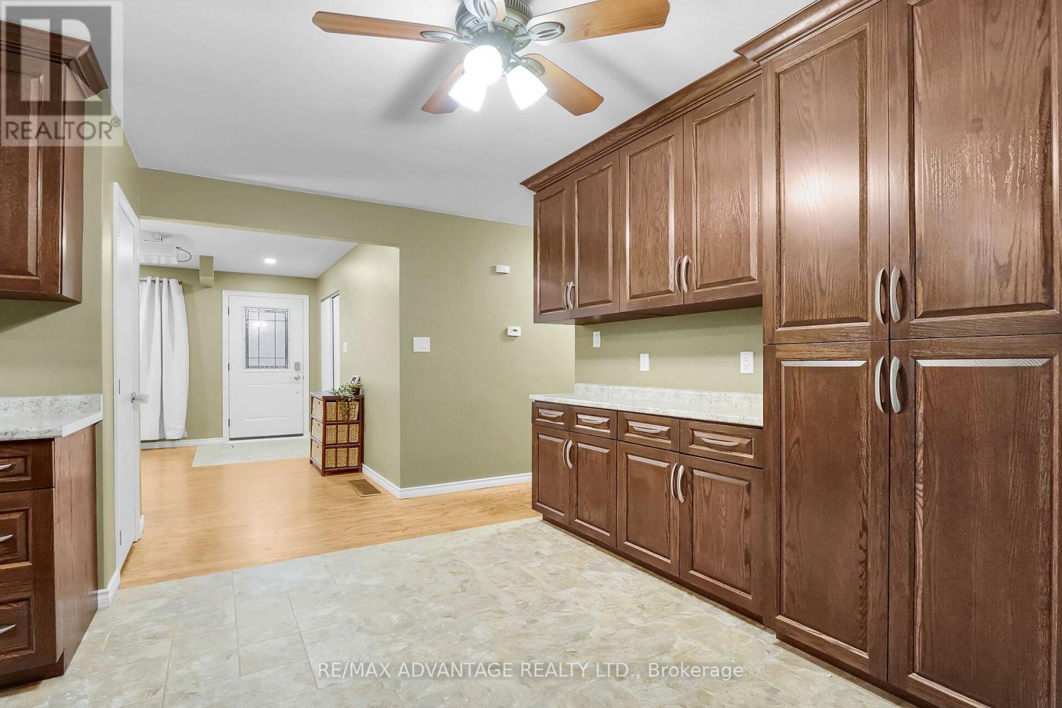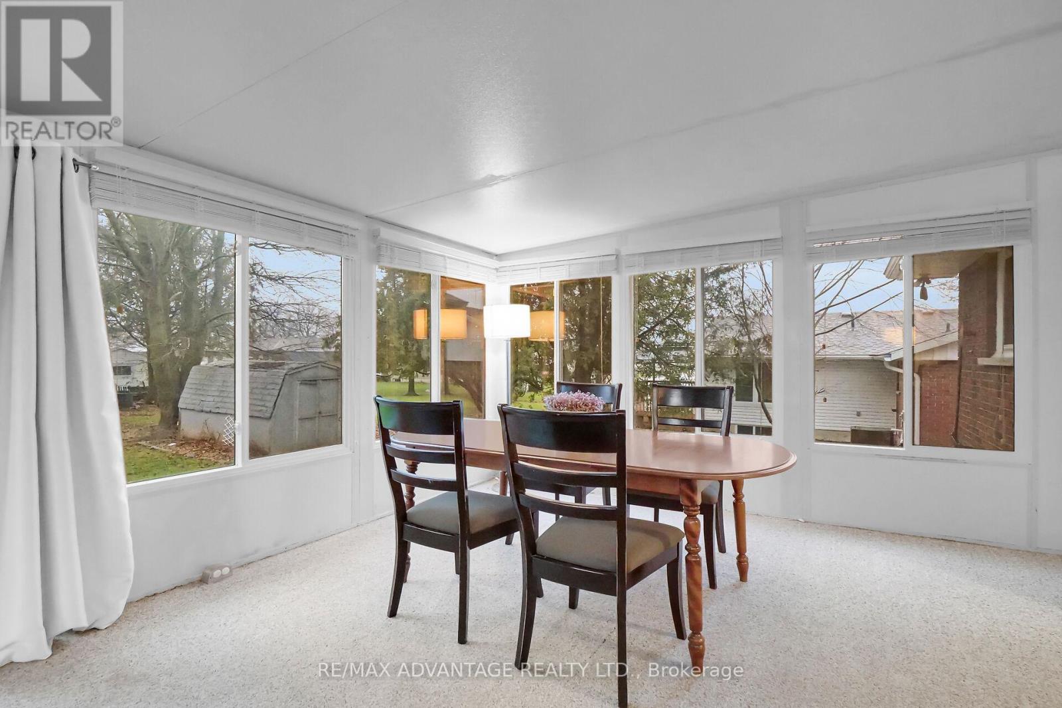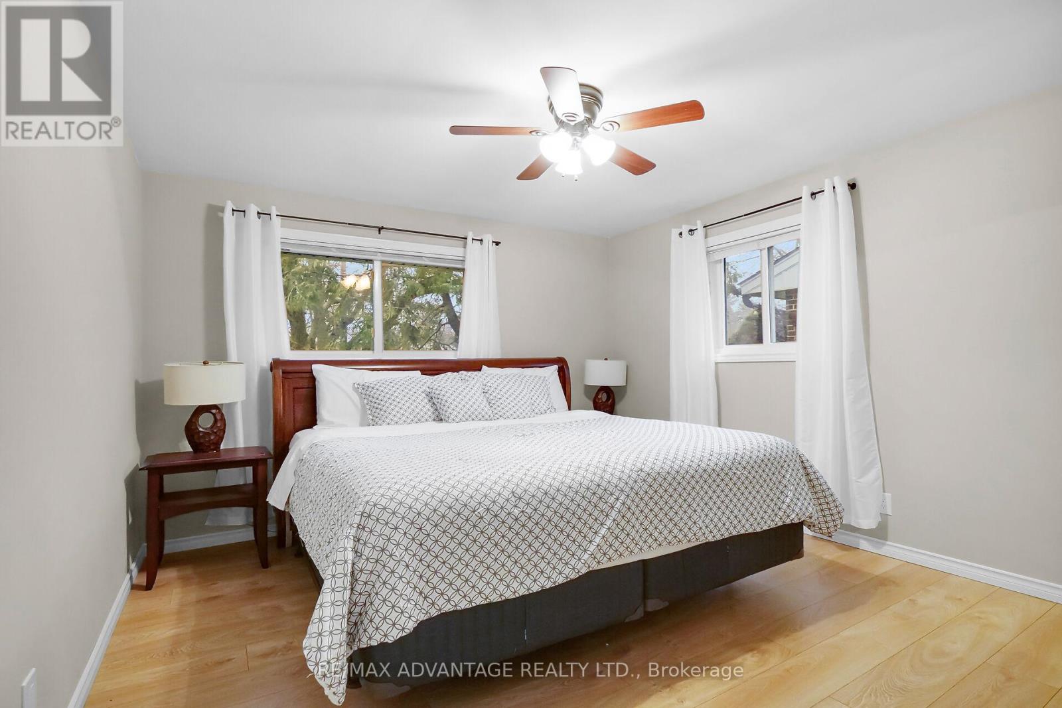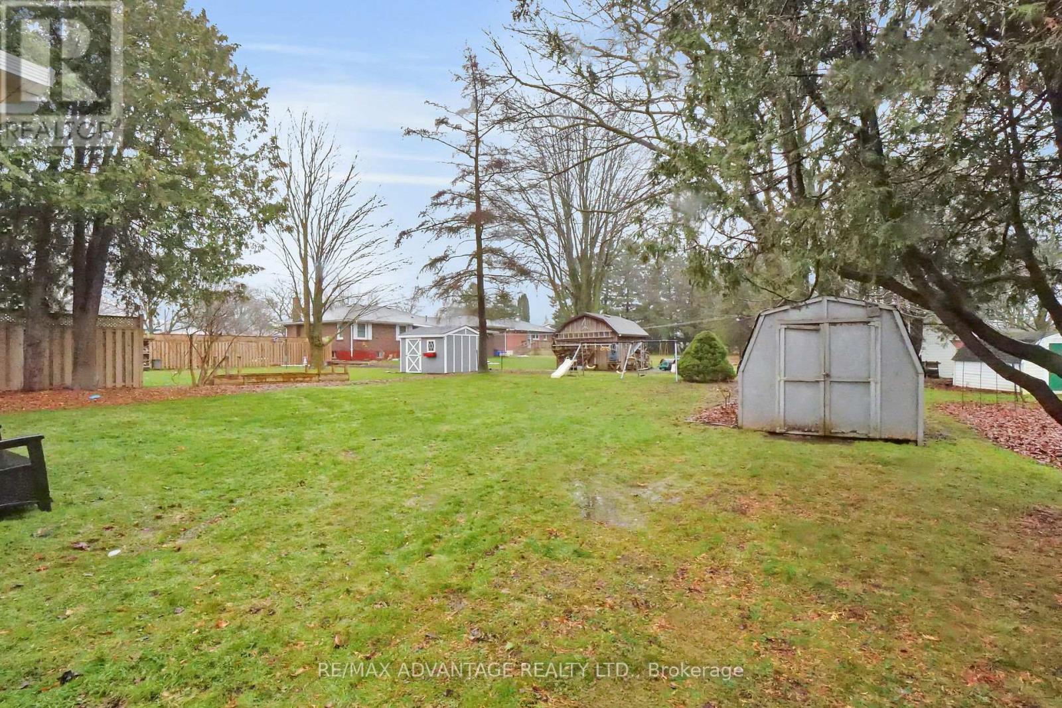6 Dean Crescent Ingersoll, Ontario N5C 3C2
$559,990
Super starter! Charming 3 bedroom, 1 bath brick bungalow, located in the sought-after Westfield subdivision. Situated on a spacious lot, this home features a welcoming family room with pot lights and re-finished hardwood floors, a fully updated kitchen with plenty of cabinetry and new appliances, and a versatile 4-season sunroom that enhances the main floor living space. The three generously sized bedrooms and the modern 4-piece bathroom complete the main floor. The unfinished basement provides plenty of potential for customization and expansion. Additional updates include windows, shingles, eaves, soffit, fascia, front door, and electrical panel. Conveniently located near the 401, CAMI, shopping, and more. Don't miss out on the opportunity to make this house your home! (id:38604)
Property Details
| MLS® Number | X11894878 |
| Property Type | Single Family |
| Community Name | Ingersoll - South |
| Amenities Near By | Park, Schools |
| Equipment Type | Water Heater |
| Features | Lane |
| Parking Space Total | 4 |
| Rental Equipment Type | Water Heater |
| Structure | Shed |
Building
| Bathroom Total | 1 |
| Bedrooms Above Ground | 3 |
| Bedrooms Total | 3 |
| Appliances | Dishwasher, Dryer, Refrigerator, Stove, Washer |
| Architectural Style | Bungalow |
| Basement Development | Unfinished |
| Basement Type | Full (unfinished) |
| Construction Style Attachment | Detached |
| Cooling Type | Central Air Conditioning |
| Exterior Finish | Brick, Aluminum Siding |
| Foundation Type | Poured Concrete |
| Heating Fuel | Natural Gas |
| Heating Type | Forced Air |
| Stories Total | 1 |
| Size Interior | 1,100 - 1,500 Ft2 |
| Type | House |
| Utility Water | Municipal Water |
Land
| Acreage | No |
| Land Amenities | Park, Schools |
| Sewer | Sanitary Sewer |
| Size Depth | 150 Ft ,4 In |
| Size Frontage | 60 Ft ,2 In |
| Size Irregular | 60.2 X 150.4 Ft |
| Size Total Text | 60.2 X 150.4 Ft|under 1/2 Acre |
| Zoning Description | R1 |
Rooms
| Level | Type | Length | Width | Dimensions |
|---|---|---|---|---|
| Basement | Laundry Room | 2.87 m | 2.5 m | 2.87 m x 2.5 m |
| Main Level | Family Room | 5.36 m | 3.63 m | 5.36 m x 3.63 m |
| Main Level | Kitchen | 6.29 m | 2.5 m | 6.29 m x 2.5 m |
| Main Level | Sunroom | 4.72 m | 3.58 m | 4.72 m x 3.58 m |
| Main Level | Primary Bedroom | 3.63 m | 3.37 m | 3.63 m x 3.37 m |
| Main Level | Bedroom 2 | 3.62 m | 2.48 m | 3.62 m x 2.48 m |
| Main Level | Bedroom 3 | 3.35 m | 2.51 m | 3.35 m x 2.51 m |
Contact Us
Contact us for more information

Melissa Mason
Salesperson
151 Pine Valley Blvd.
London, Ontario N6K 3T6
(519) 649-6000


