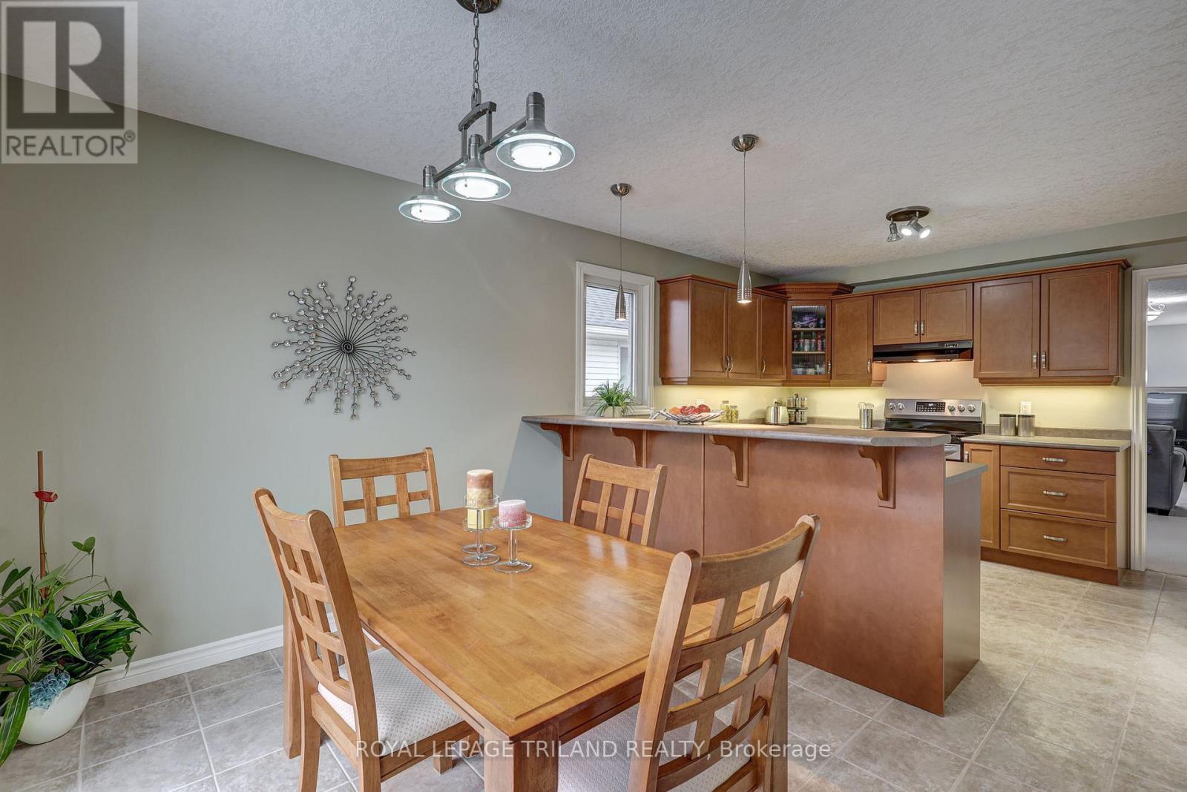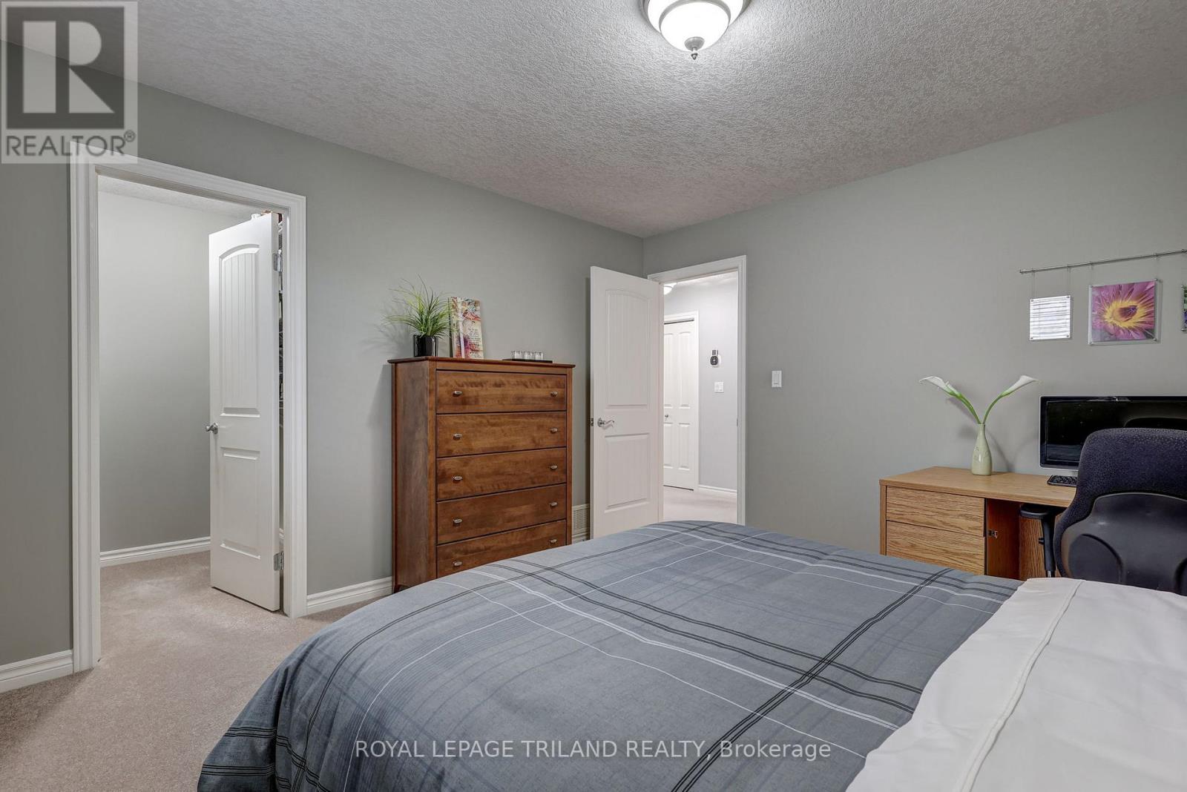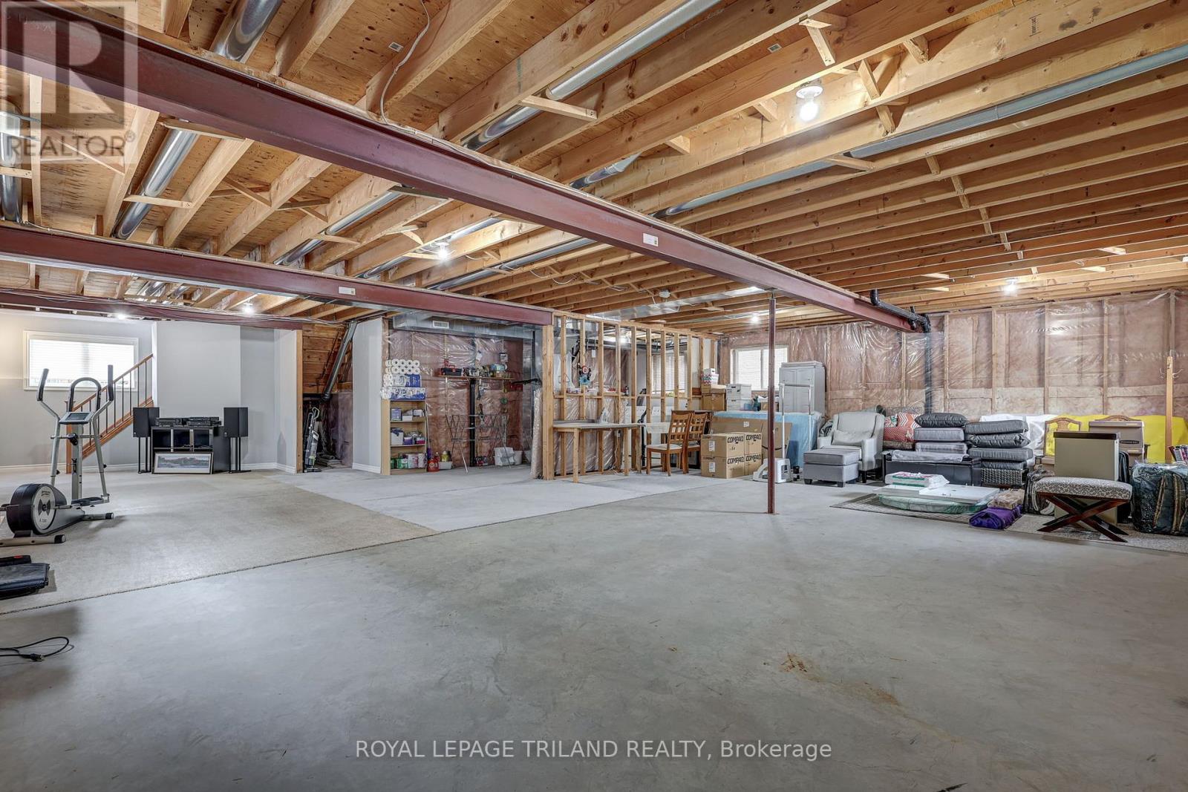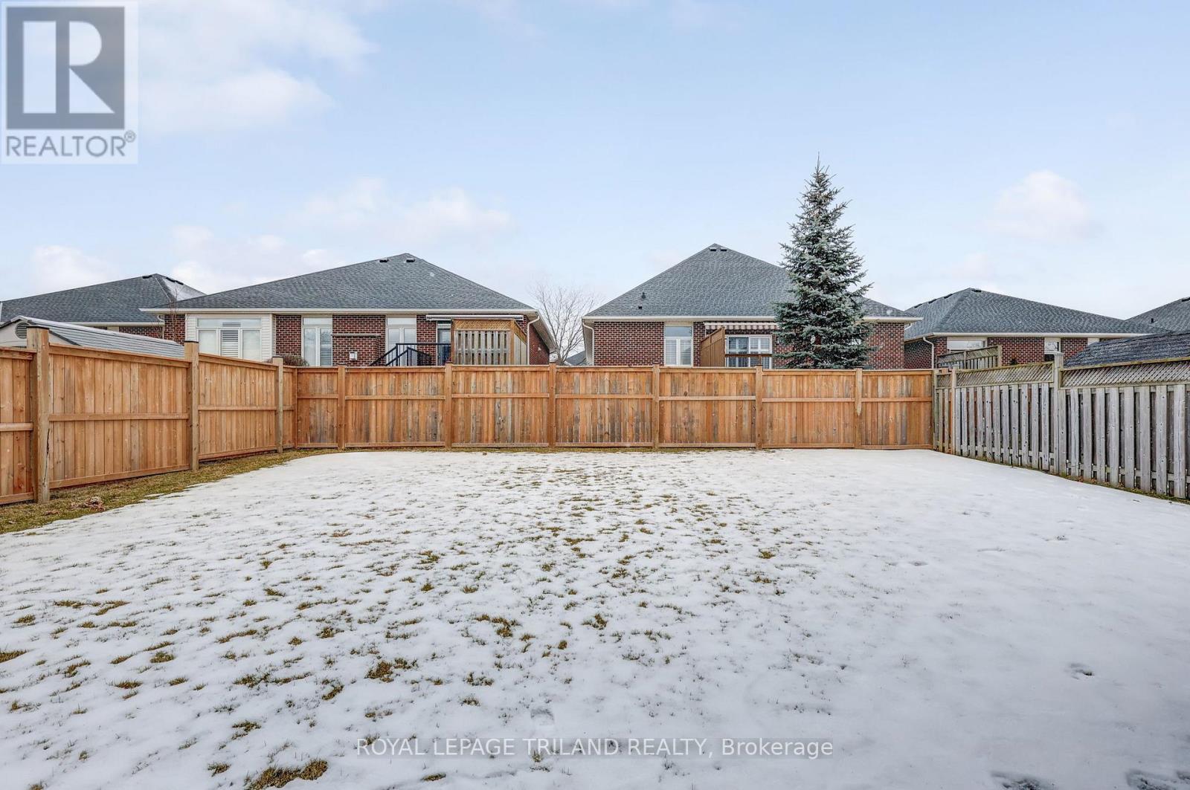60 Penhale Avenue St. Thomas, Ontario N5R 5M9
$649,900
This well-maintained 2-bedroom, 2-bathroom raised bungalow is a rare find, offering both comfort and practicality. Lovingly cared for by its original owner, this home is completely move-in ready. The main level features a bright and welcoming layout, with a well-equipped kitchen that opens to a backyard deck that's perfect for outdoor dining and relaxation. The primary suite includes a private ensuite with a whirlpool tub and a spacious walk-in closet, while the generously sized second bedroom also boasts its own walk-in closet. A second full bathroom provides additional convenience for family or guests. The unfinished basement is a blank slate with high ceilings, large windows, and a bathroom rough-in, allowing you to customize the space to your needs. A double-car garage offers ample parking and storage, while the spacious backyard provides plenty of space to relax, garden, or entertain outdoors. Additional highlights include a gas fireplace in the living room and a new air conditioner installed in 2024. Don't miss this beautifully maintained home - schedule your showing today! **** EXTRAS **** Air conditioner installed 2024. Smart Thermostat. (id:38604)
Property Details
| MLS® Number | X11958753 |
| Property Type | Single Family |
| Community Name | St. Thomas |
| Amenities Near By | Schools, Hospital |
| Equipment Type | Water Heater |
| Features | Sump Pump |
| Parking Space Total | 6 |
| Rental Equipment Type | Water Heater |
Building
| Bathroom Total | 2 |
| Bedrooms Above Ground | 2 |
| Bedrooms Total | 2 |
| Appliances | Dryer, Microwave, Refrigerator, Stove, Washer |
| Architectural Style | Raised Bungalow |
| Basement Development | Unfinished |
| Basement Type | Full (unfinished) |
| Construction Style Attachment | Detached |
| Cooling Type | Central Air Conditioning |
| Exterior Finish | Brick |
| Foundation Type | Concrete |
| Heating Fuel | Natural Gas |
| Heating Type | Forced Air |
| Stories Total | 1 |
| Type | House |
| Utility Water | Municipal Water |
Parking
| Garage |
Land
| Acreage | No |
| Fence Type | Fenced Yard |
| Land Amenities | Schools, Hospital |
| Sewer | Sanitary Sewer |
| Size Depth | 125 Ft |
| Size Frontage | 47 Ft ,1 In |
| Size Irregular | 47.12 X 125.04 Ft |
| Size Total Text | 47.12 X 125.04 Ft|under 1/2 Acre |
| Zoning Description | R3a-2 |
Rooms
| Level | Type | Length | Width | Dimensions |
|---|---|---|---|---|
| Main Level | Living Room | 7.4 m | 4.85 m | 7.4 m x 4.85 m |
| Main Level | Kitchen | 4.22 m | 3.22 m | 4.22 m x 3.22 m |
| Main Level | Dining Room | 3.44 m | 2.59 m | 3.44 m x 2.59 m |
| Main Level | Primary Bedroom | 4.68 m | 3.67 m | 4.68 m x 3.67 m |
| Main Level | Bathroom | 4.07 m | 2.37 m | 4.07 m x 2.37 m |
| Main Level | Bedroom 2 | 3.93 m | 3.83 m | 3.93 m x 3.83 m |
| Main Level | Bathroom | 2.66 m | 1.7 m | 2.66 m x 1.7 m |
Utilities
| Sewer | Installed |
https://www.realtor.ca/real-estate/27883153/60-penhale-avenue-st-thomas-st-thomas
Contact Us
Contact us for more information

Ryan Harper
Salesperson
(519) 633-0600












































