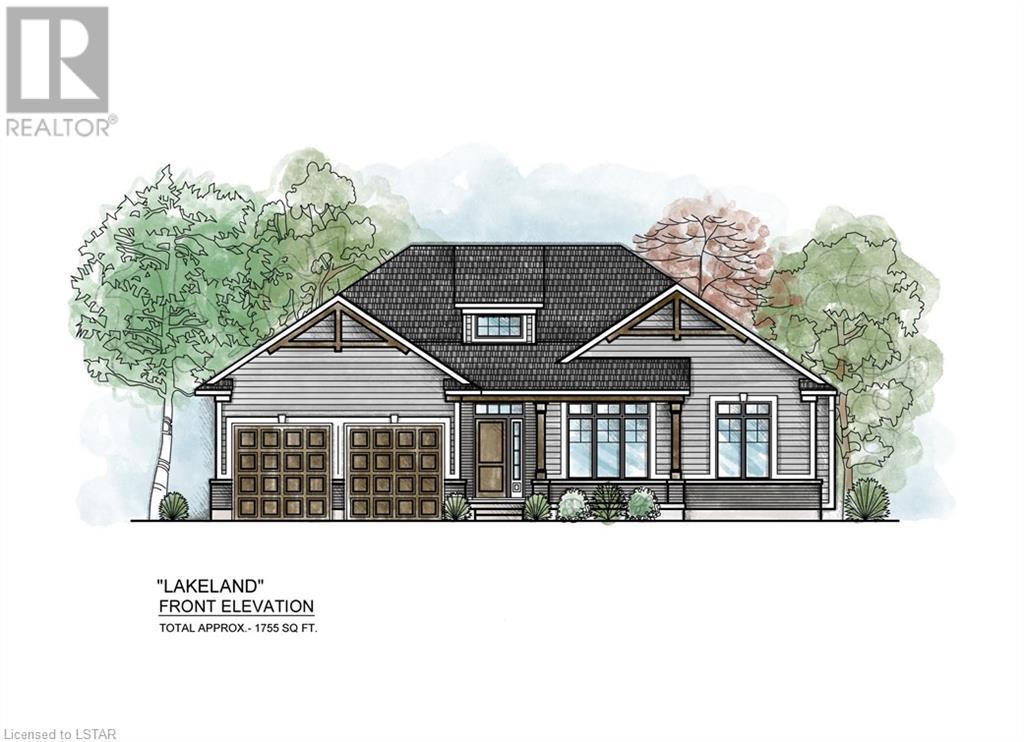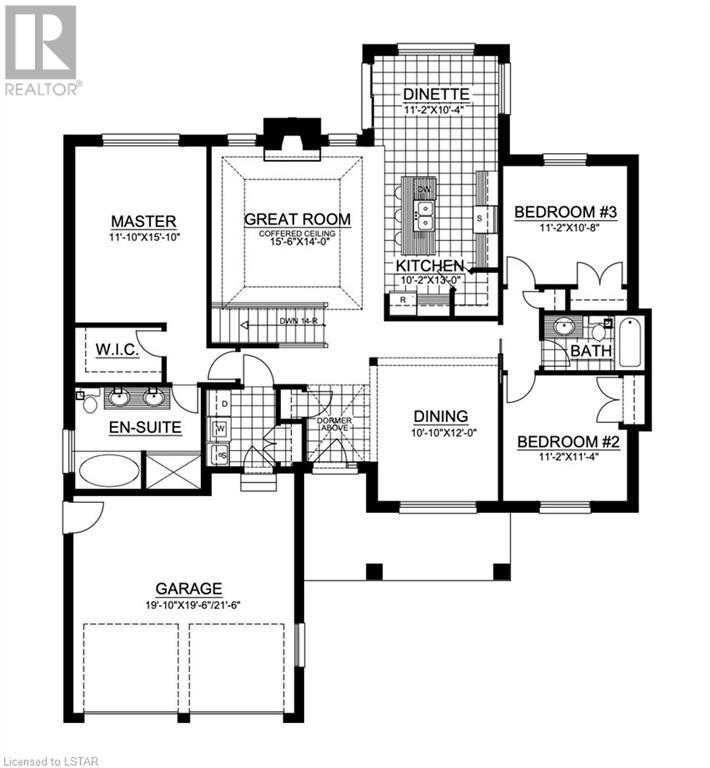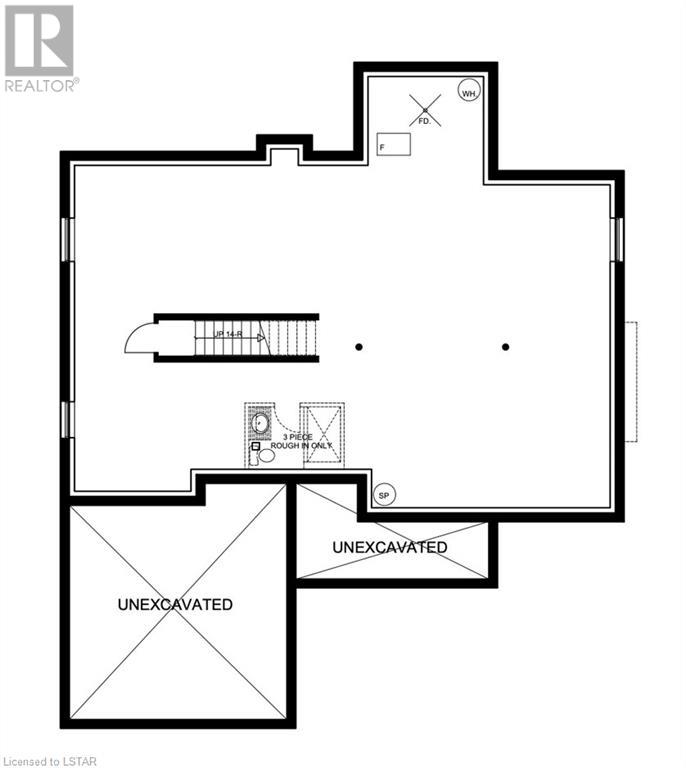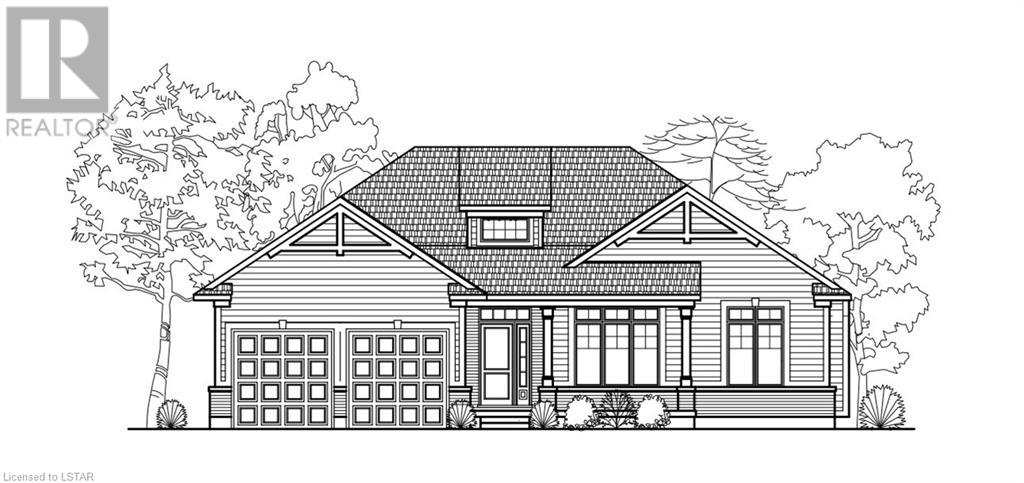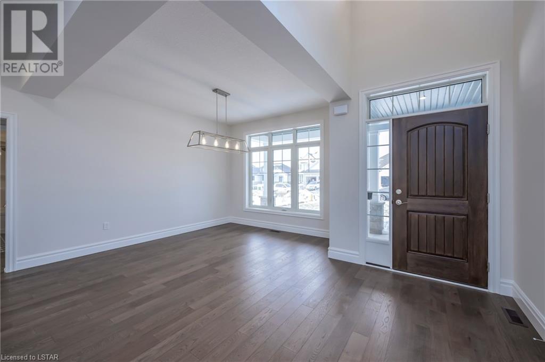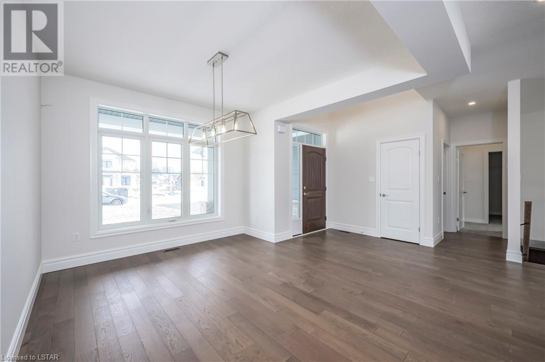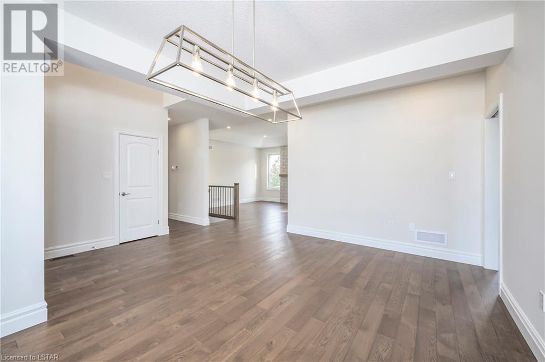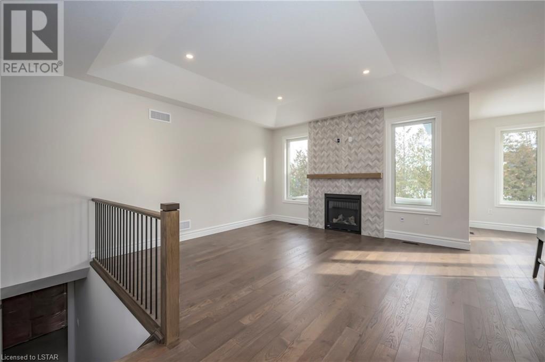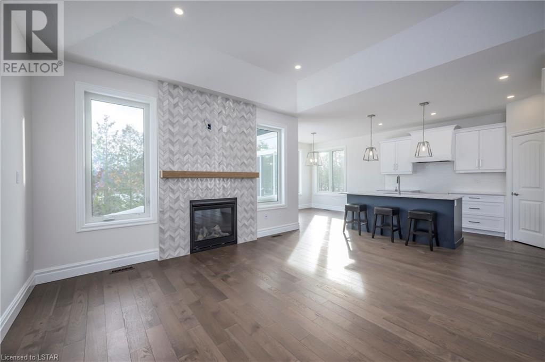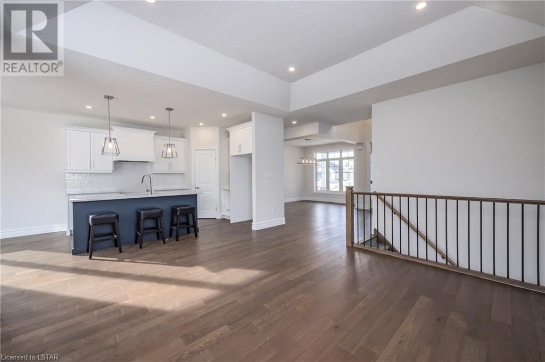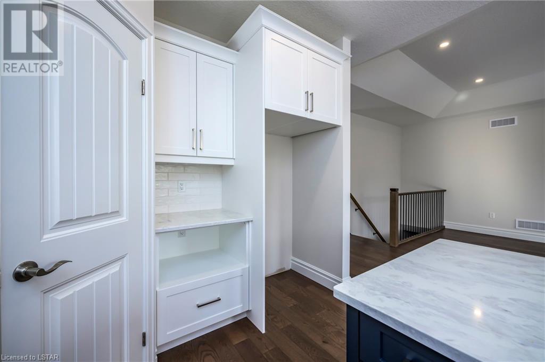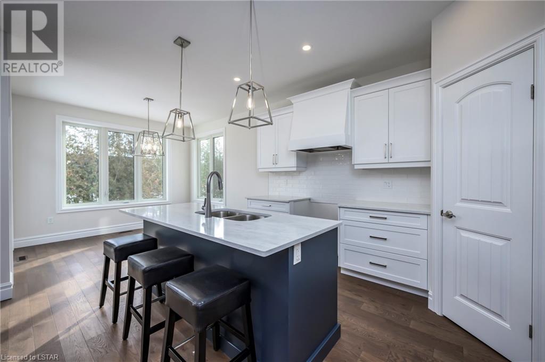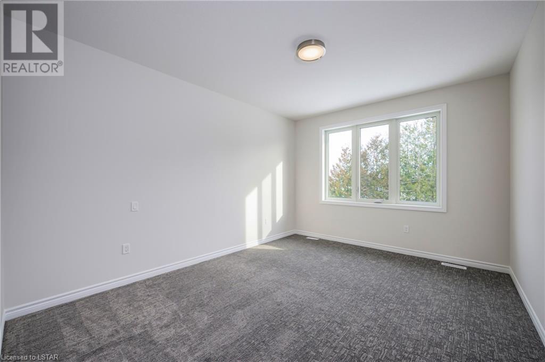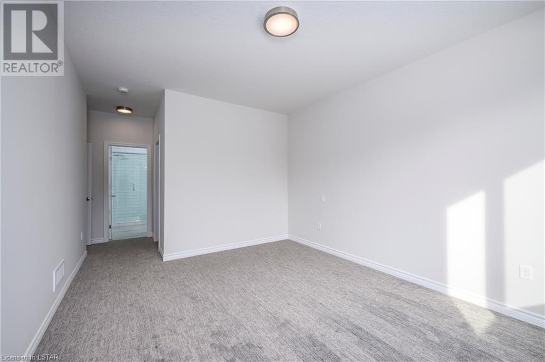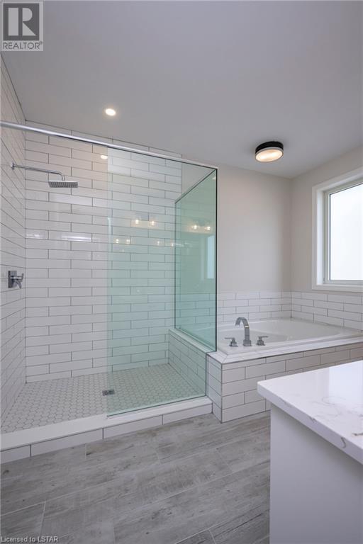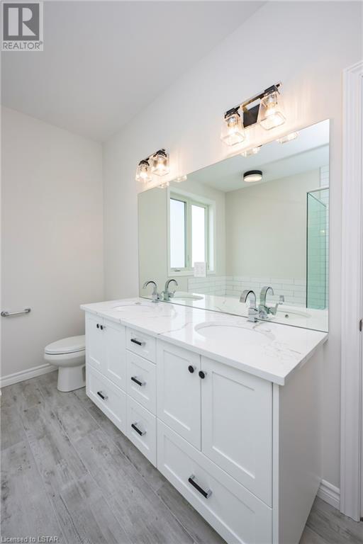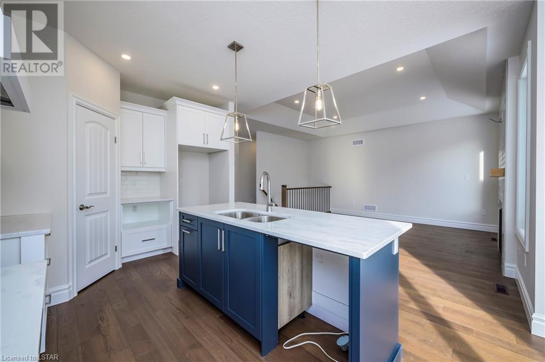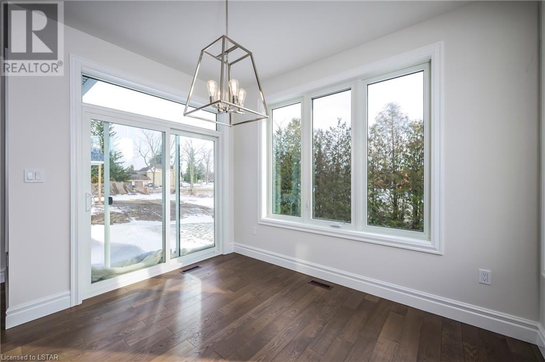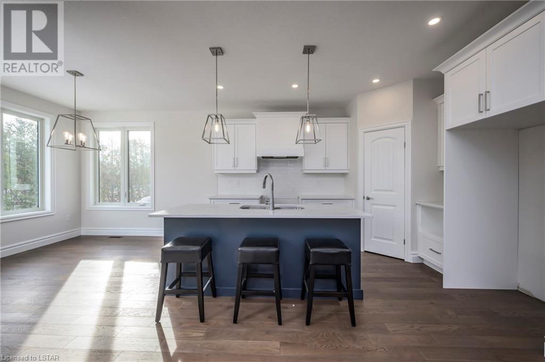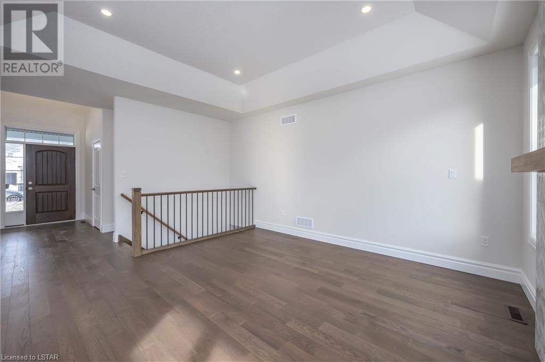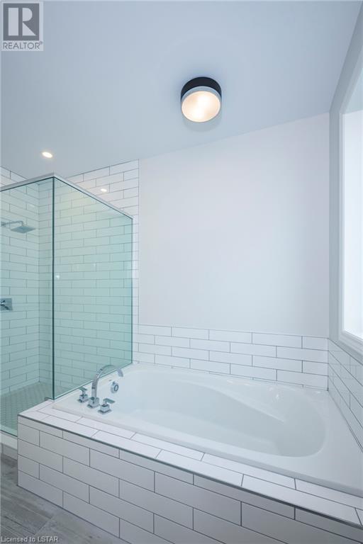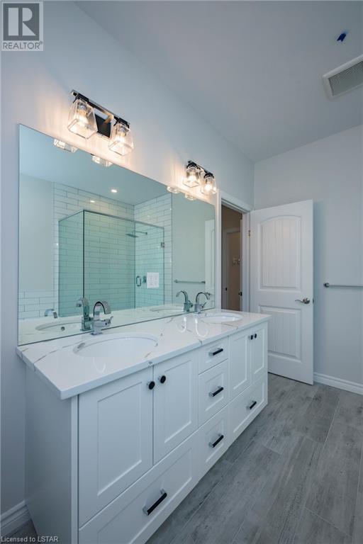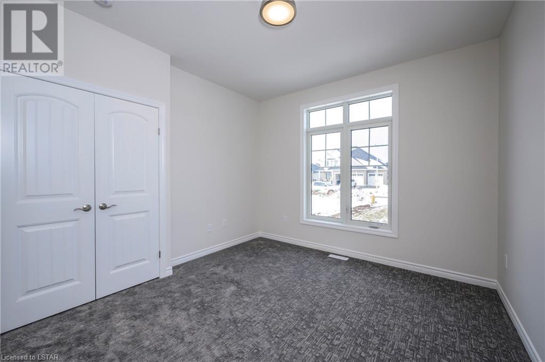61 Arrowwood Path Ilderton, Ontario N0M 2A0
$1,113,739
Welcome to Timberwalk! Located just minutes from London, in the lovely town of Ilderton. Introducing the captivating Lakeland Model by Saratoga Homes, an exquisite one-story residence boasting 3 bedrooms and 1754 sq ft of living space. Welcomed by a charming front porch, this home invites you to savor serene days and evenings outdoors. Inside, an expansive open concept layout awaits, providing remarkable roominess. The generously sized dining room, conveniently situated adjacent to the open kitchen, is ideal for hosting gatherings. The kitchen features a stylish center island and a cozy dinette area, seamlessly flowing into the great room, creating a delightful space for cherished moments with loved ones. Retreat to the master bedroom, thoughtfully positioned on one wing of the home, offering a luxurious ensuite and a spacious walk-in closet. The remaining two bedrooms are discreetly located on the opposite side, ensuring utmost privacy.Seize the opportunity to build your dream home with Saratoga Homes. Contact us today for more details. Model home now under construction. Other lots and plans available. Our plans or yours, customized and personalized to suit your lifestyle. Photos are of our already built Lakeland model in Parkhill and may show upgrades not included in price. (id:38604)
Property Details
| MLS® Number | 40556339 |
| Property Type | Single Family |
| AmenitiesNearBy | Park, Place Of Worship, Playground, Schools, Shopping |
| CommunicationType | High Speed Internet |
| CommunityFeatures | Community Centre |
| EquipmentType | Water Heater |
| Features | Automatic Garage Door Opener |
| ParkingSpaceTotal | 4 |
| RentalEquipmentType | Water Heater |
| Structure | Porch |
Building
| BathroomTotal | 3 |
| BedroomsAboveGround | 3 |
| BedroomsTotal | 3 |
| Age | Under Construction |
| ArchitecturalStyle | Bungalow |
| BasementDevelopment | Unfinished |
| BasementType | Full (unfinished) |
| ConstructionStyleAttachment | Detached |
| CoolingType | Central Air Conditioning |
| ExteriorFinish | Brick, Other |
| FireplacePresent | Yes |
| FireplaceTotal | 1 |
| FoundationType | Poured Concrete |
| HeatingFuel | Natural Gas |
| HeatingType | Forced Air |
| StoriesTotal | 1 |
| SizeInterior | 1755 |
| Type | House |
| UtilityWater | Municipal Water |
Parking
| Attached Garage |
Land
| AccessType | Road Access |
| Acreage | No |
| LandAmenities | Park, Place Of Worship, Playground, Schools, Shopping |
| Sewer | Municipal Sewage System |
| SizeDepth | 136 Ft |
| SizeFrontage | 62 Ft |
| SizeTotalText | Under 1/2 Acre |
| ZoningDescription | Ur1-25 |
Rooms
| Level | Type | Length | Width | Dimensions |
|---|---|---|---|---|
| Main Level | 4pc Bathroom | Measurements not available | ||
| Main Level | Bedroom | 11'2'' x 10'8'' | ||
| Main Level | Bedroom | 11'4'' x 11'2'' | ||
| Main Level | Full Bathroom | Measurements not available | ||
| Main Level | Primary Bedroom | 15'10'' x 11'10'' | ||
| Main Level | 3pc Bathroom | Measurements not available | ||
| Main Level | Great Room | 15'6'' x 14'0'' | ||
| Main Level | Dinette | 11'2'' x 10'4'' | ||
| Main Level | Kitchen | 13'0'' x 10'2'' | ||
| Main Level | Dining Room | 12'0'' x 11'0'' | ||
| Main Level | Foyer | 8'0'' x 6'0'' |
Utilities
| Cable | Available |
| Electricity | Available |
| Natural Gas | Available |
https://www.realtor.ca/real-estate/26655582/61-arrowwood-path-ilderton
Interested?
Contact us for more information


