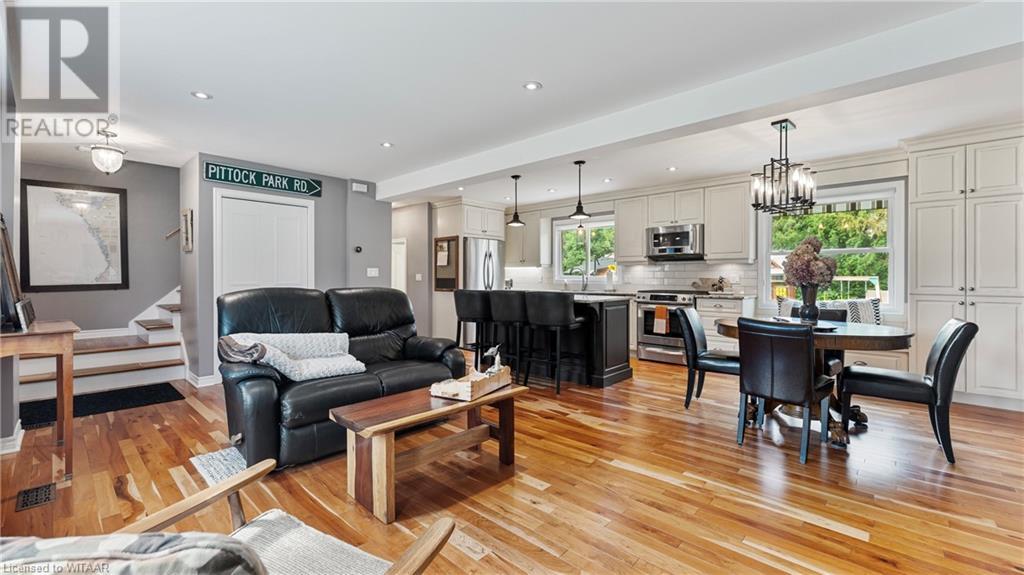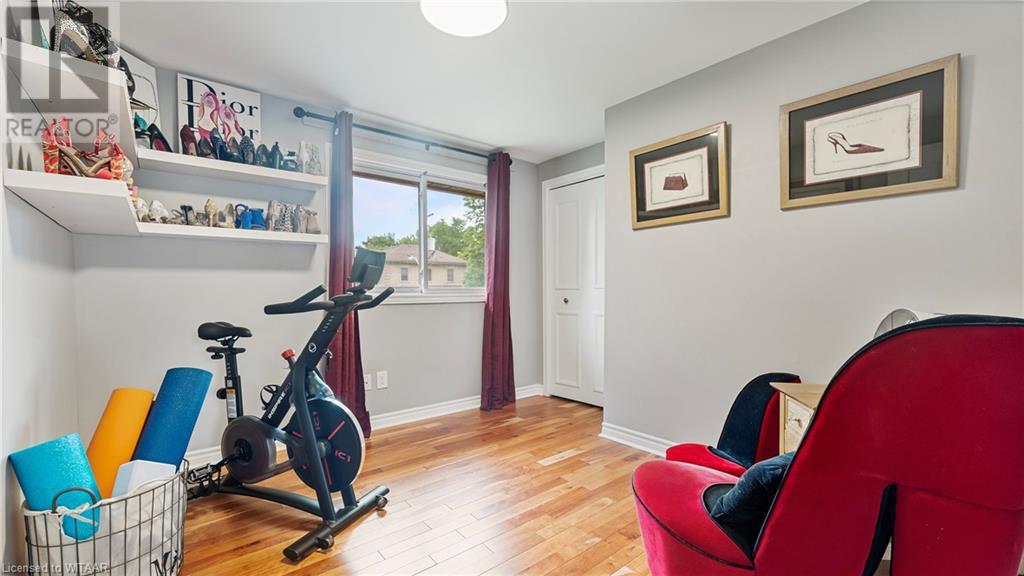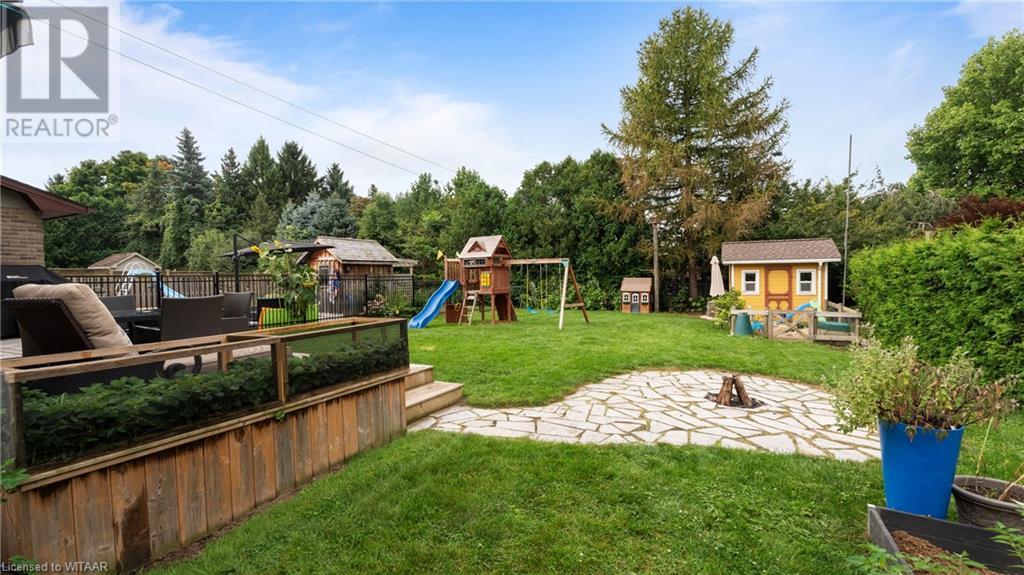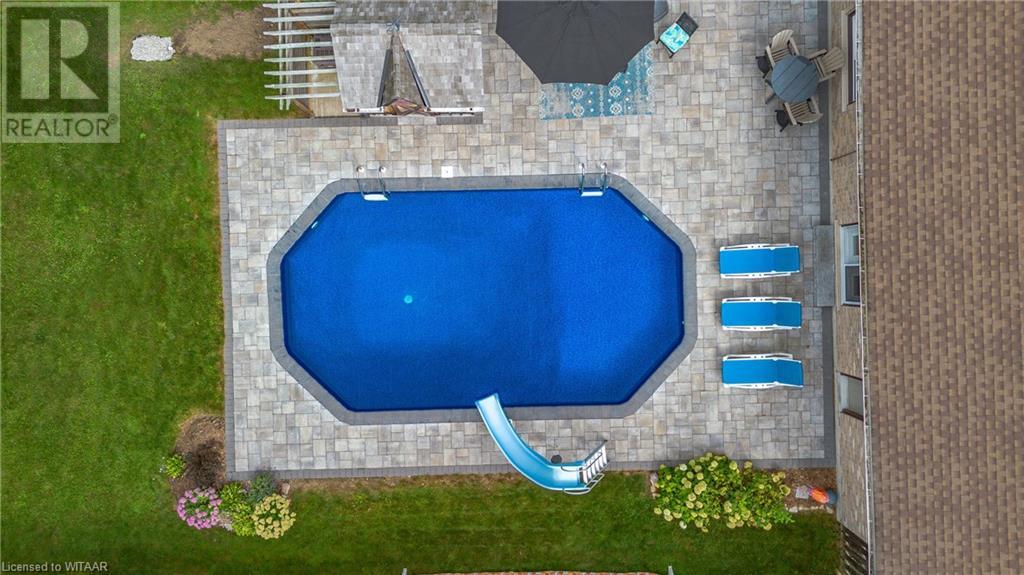615261 13th Line Woodstock, Ontario N4S 7W2
$874,900
Enjoy the outdoors and love to entertain? This is the place for you! Situated on a .38 acre lot this home has undergone a transformation over the past decade, offer comfort & perks. the mudroom is perfect for organizing everyday essentials, the custom kitchen provides both an island and a breakfast nook, overlooks the beautiful backyard and seamlessly connects to the living room. the home is carpet free with cherry hardwood in all the main living areas. It is bright, welcoming and ideal for the dynamics of a busy family. Situated at thee back is the family room providing a versatile and cozy space with a beautiful gas fireplace. French doors provide access to the backyard. A convenient 2pc bath completes this level. Upstairs you will find 3 nice-sized bedrooms an updated 4pc bath and a good, old-fashioned laundry chute. The backyard showcases a stunning patio area of interlocking stone and an in-ground pool, a pool shed and lots of room to entertain your guests. This area is fully enclosed and has a wrought-iron fence separating the yard for safety. The large deck, perfect for outdoor BBQ's, has an electric awning and a separate fire fit perfect for summer s'more evenings. The oversized garage doubles as a workshop with its own electrical panel, over 800 sq ft of space ideal for any hobbyist and space for 4 vehicles or an array of must haves for any outdoor enthusiast. All of this plus it is within walking distance to Pittock Conservation Area and walking trails, with golf and Cowan Park Sportsplex nearby. (id:38604)
Property Details
| MLS® Number | 40654842 |
| Property Type | Single Family |
| AmenitiesNearBy | Golf Nearby, Park |
| CommunityFeatures | Community Centre |
| EquipmentType | None |
| Features | Paved Driveway, Sump Pump, Automatic Garage Door Opener |
| ParkingSpaceTotal | 10 |
| PoolType | Inground Pool |
| RentalEquipmentType | None |
| Structure | Shed, Porch |
Building
| BathroomTotal | 2 |
| BedroomsAboveGround | 3 |
| BedroomsTotal | 3 |
| Appliances | Dishwasher, Dryer, Microwave, Refrigerator, Water Softener, Washer, Gas Stove(s), Window Coverings, Garage Door Opener |
| ArchitecturalStyle | 2 Level |
| BasementDevelopment | Unfinished |
| BasementType | Partial (unfinished) |
| ConstructionStyleAttachment | Detached |
| CoolingType | Central Air Conditioning |
| ExteriorFinish | Brick, Hardboard |
| FireplacePresent | Yes |
| FireplaceTotal | 1 |
| Fixture | Ceiling Fans |
| FoundationType | Block |
| HalfBathTotal | 1 |
| HeatingFuel | Natural Gas |
| HeatingType | Forced Air |
| StoriesTotal | 2 |
| SizeInterior | 1912 Sqft |
| Type | House |
| UtilityWater | Municipal Water, Well |
Parking
| Attached Garage |
Land
| Acreage | No |
| FenceType | Fence, Partially Fenced |
| LandAmenities | Golf Nearby, Park |
| Sewer | Municipal Sewage System |
| SizeDepth | 155 Ft |
| SizeFrontage | 98 Ft |
| SizeIrregular | 0.38 |
| SizeTotal | 0.38 Ac|under 1/2 Acre |
| SizeTotalText | 0.38 Ac|under 1/2 Acre |
| ZoningDescription | R1-19 |
Rooms
| Level | Type | Length | Width | Dimensions |
|---|---|---|---|---|
| Second Level | 4pc Bathroom | 7'7'' x 6'11'' | ||
| Second Level | Bedroom | 11'0'' x 10'2'' | ||
| Second Level | Bedroom | 11'2'' x 10'2'' | ||
| Second Level | Primary Bedroom | 17'8'' x 12'10'' | ||
| Basement | Other | Measurements not available | ||
| Main Level | 2pc Bathroom | Measurements not available | ||
| Main Level | Living Room | 23'2'' x 12'6'' | ||
| Main Level | Eat In Kitchen | 27'10'' x 9'2'' | ||
| Main Level | Family Room | 27'4'' x 13'4'' | ||
| Main Level | Mud Room | 16'1'' x 5'10'' |
https://www.realtor.ca/real-estate/27481167/615261-13th-line-woodstock
Interested?
Contact us for more information
Karen Sutherland
Salesperson
35 Wellington St. N. Unit 202
Woodstock, Ontario N4S 6P4


































