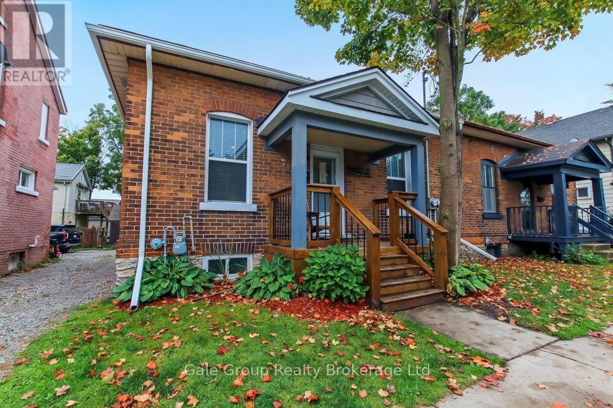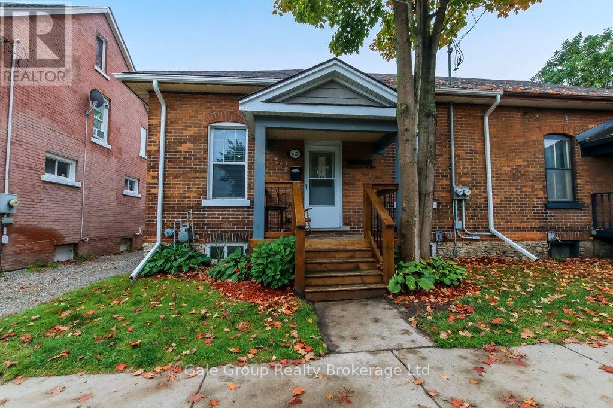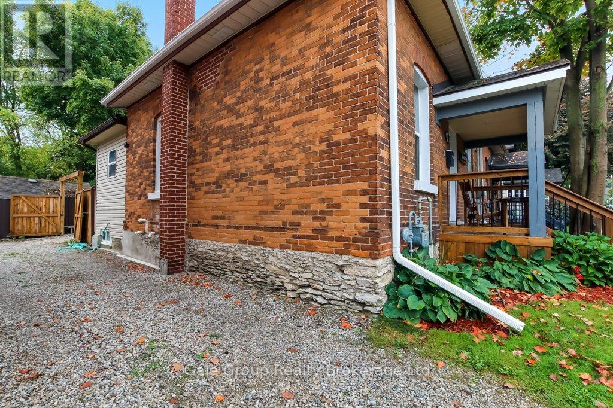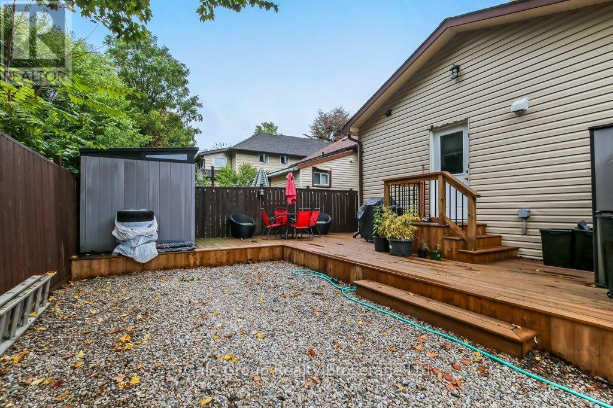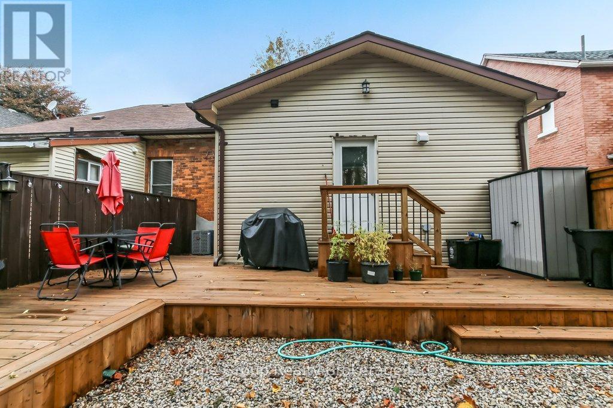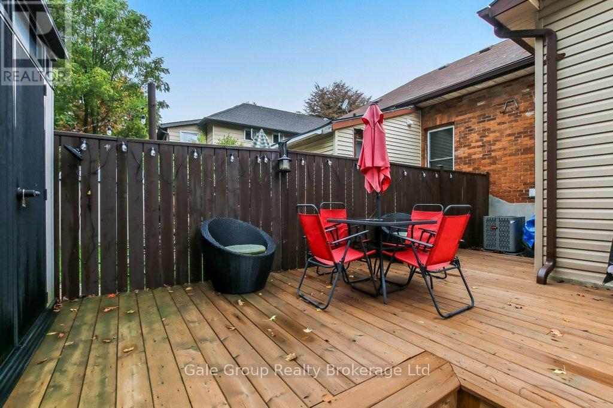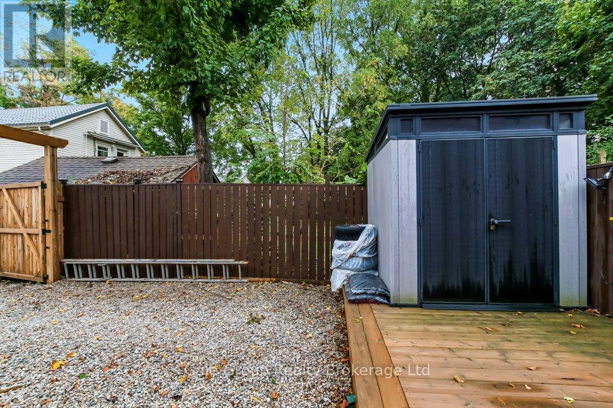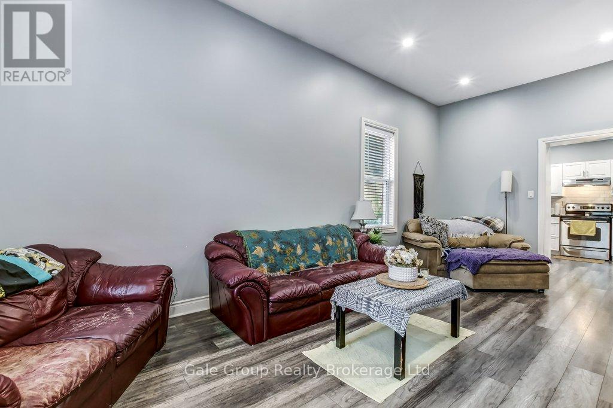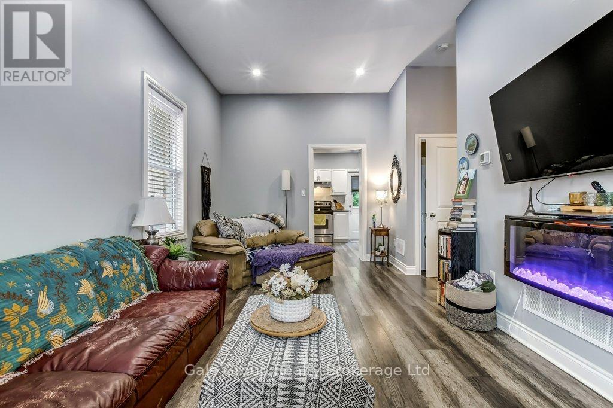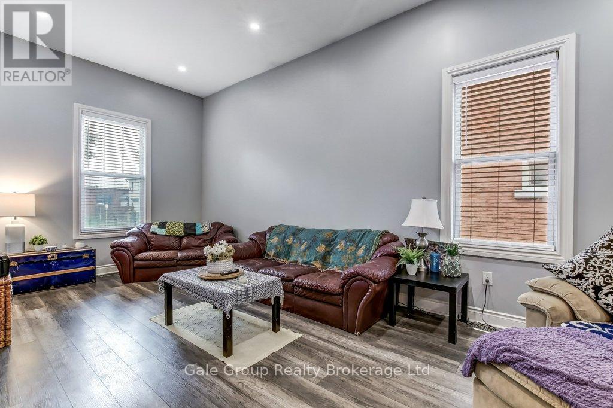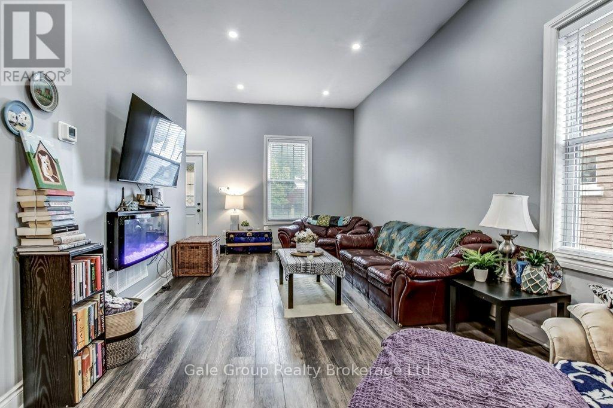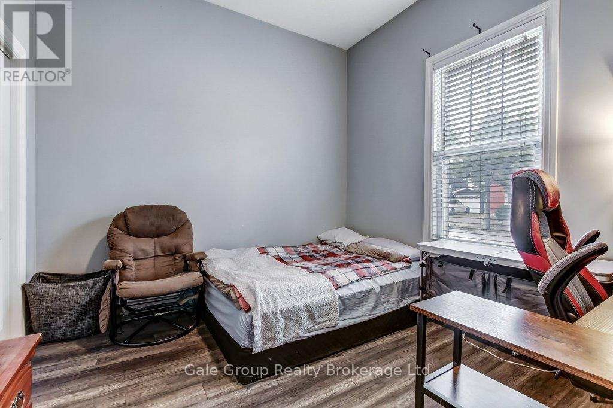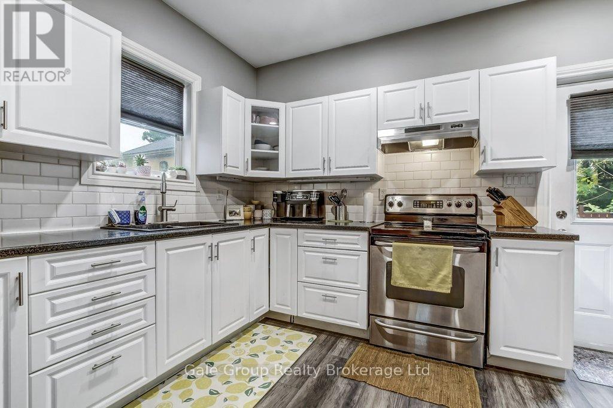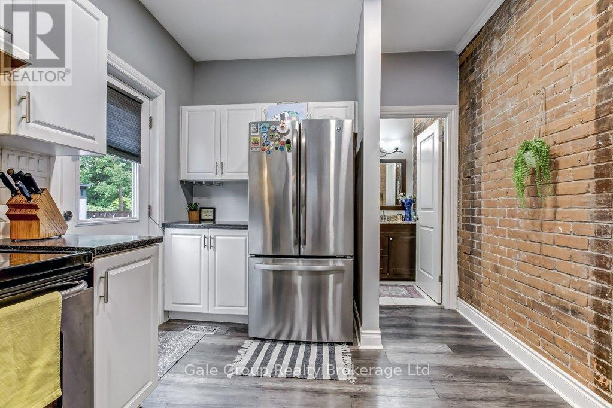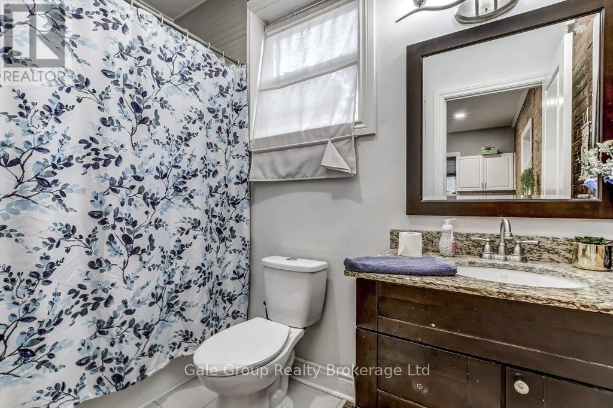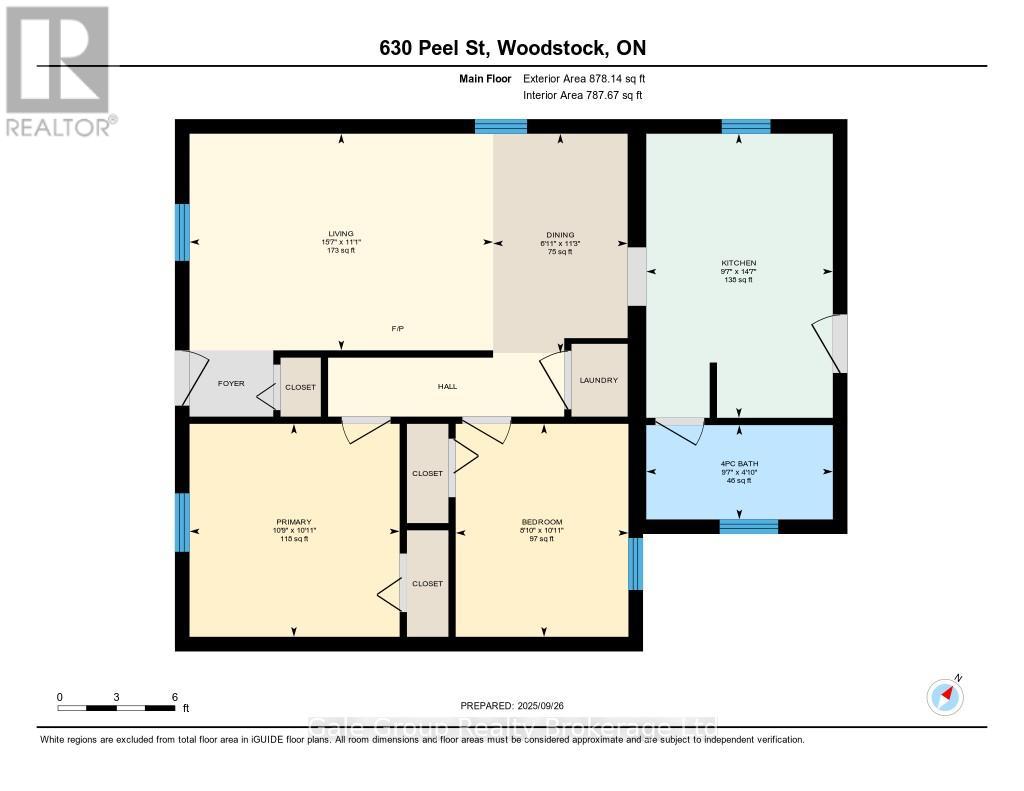630 Peel Street Woodstock, Ontario N4S 1K8
$1,800 Monthly
This centrally located all-brick semi in the heart of Oxford County. This solid home offers the ideal blend of charm, updates, and future potential.Enjoy peace of mind with recent upgrades, including a newer roof, windows, furnace, AC, and new eavestroughs. Inside, you'll find hard surface flooring throughout, high ceilings, and an updated kitchen that blends modern function with classic character. Step outside to your backyard oasis, freshly transformed with a new deck, landscaping, and private parking, perfect for entertaining or unwinding in your own space. Located just steps from the Farmers Market, downtown restaurants, shopping, and the bus terminal, convenience is at your doorstep. (id:38604)
Property Details
| MLS® Number | X12536228 |
| Property Type | Single Family |
| Community Name | Woodstock - South |
| Features | Carpet Free, In Suite Laundry |
| Parking Space Total | 1 |
| Structure | Deck, Shed |
Building
| Bathroom Total | 1 |
| Bedrooms Above Ground | 2 |
| Bedrooms Total | 2 |
| Age | 100+ Years |
| Amenities | Separate Heating Controls |
| Appliances | Water Heater, Dryer, Stove, Washer, Refrigerator |
| Architectural Style | Bungalow |
| Basement Type | Crawl Space |
| Construction Style Attachment | Semi-detached |
| Cooling Type | Central Air Conditioning |
| Exterior Finish | Brick |
| Fire Protection | Smoke Detectors |
| Foundation Type | Stone |
| Heating Fuel | Natural Gas |
| Heating Type | Forced Air |
| Stories Total | 1 |
| Size Interior | 700 - 1,100 Ft2 |
| Type | House |
| Utility Water | Municipal Water |
Parking
| No Garage |
Land
| Acreage | No |
| Sewer | Sanitary Sewer |
| Size Depth | 66 Ft |
| Size Frontage | 33 Ft ,8 In |
| Size Irregular | 33.7 X 66 Ft |
| Size Total Text | 33.7 X 66 Ft |
Rooms
| Level | Type | Length | Width | Dimensions |
|---|---|---|---|---|
| Main Level | Bedroom | 3.35 m | 3.68 m | 3.35 m x 3.68 m |
| Main Level | Bedroom | 2.92 m | 3.68 m | 2.92 m x 3.68 m |
| Main Level | Bathroom | 2.95 m | 1.46 m | 2.95 m x 1.46 m |
| Main Level | Kitchen | 2.94 m | 4.47 m | 2.94 m x 4.47 m |
| Main Level | Living Room | 4.77 m | 3.39 m | 4.77 m x 3.39 m |
| Main Level | Dining Room | 2.09 m | 3.43 m | 2.09 m x 3.43 m |
Utilities
| Cable | Available |
| Electricity | Installed |
| Sewer | Installed |
Contact Us
Contact us for more information

Greg Visser
Salesperson
www.facebook.com/profile.php?id=61571840666214#
www.instagram.com/visser_real_estate/
425 Dundas Street
Woodstock, Ontario N4S 1B8
(519) 539-6194
www.facebook.com/profile.php?id=61555302023651


