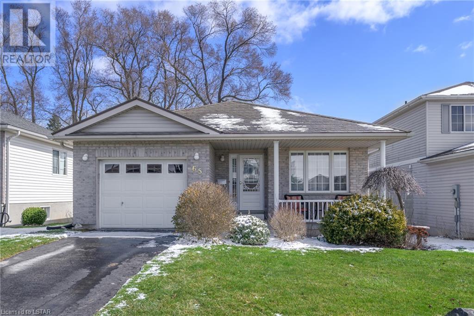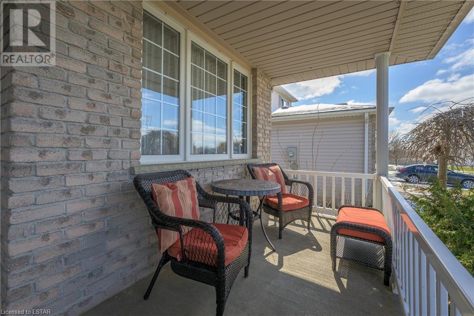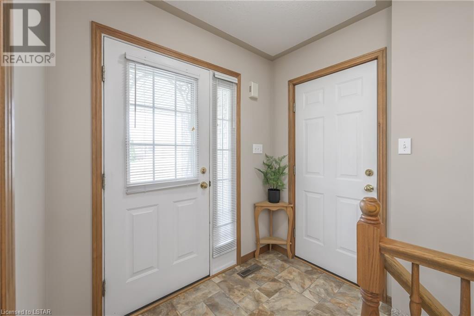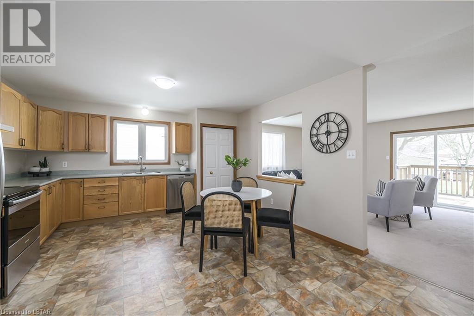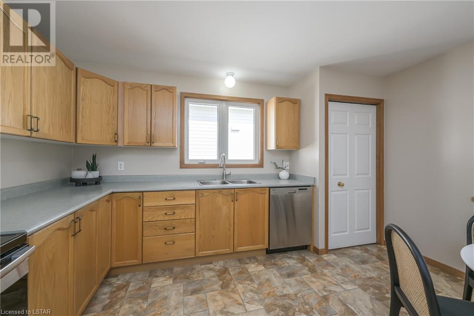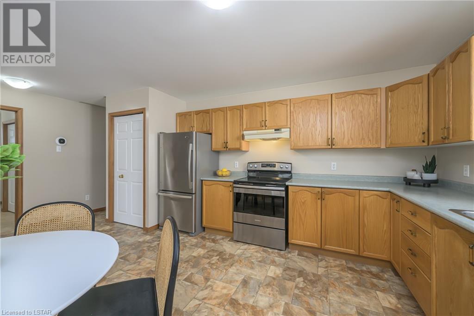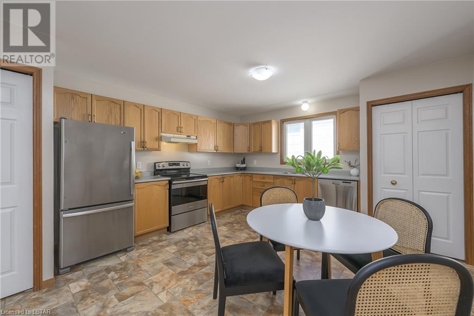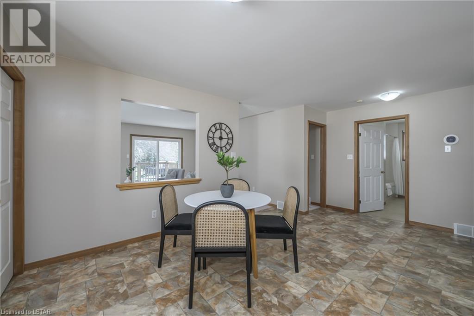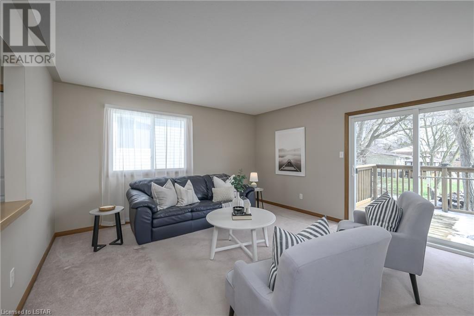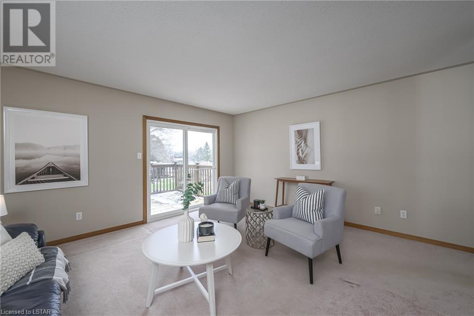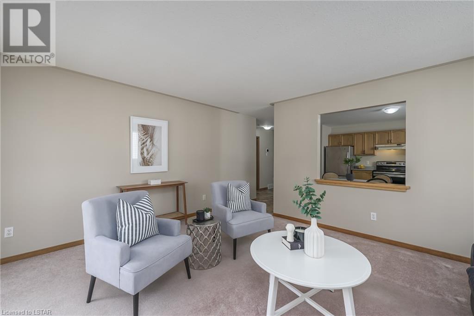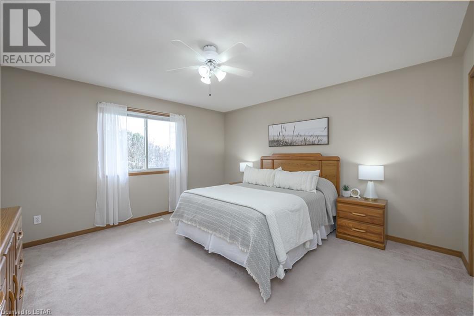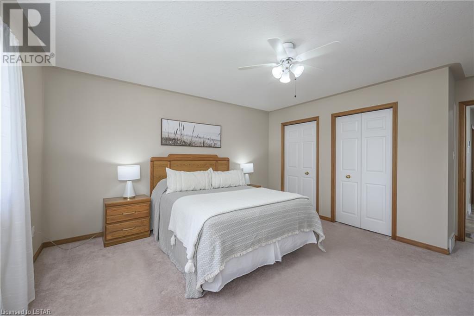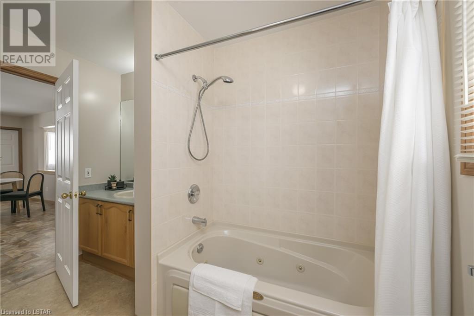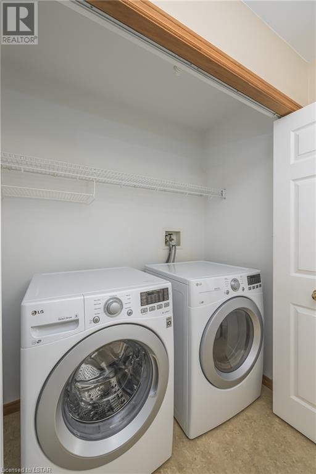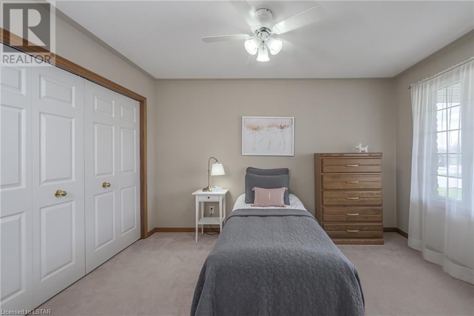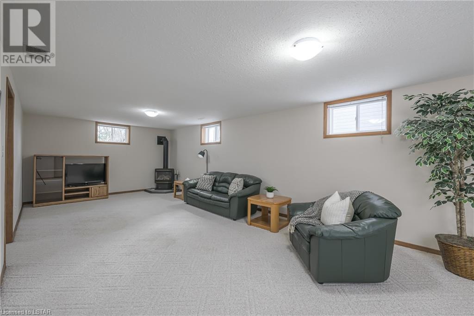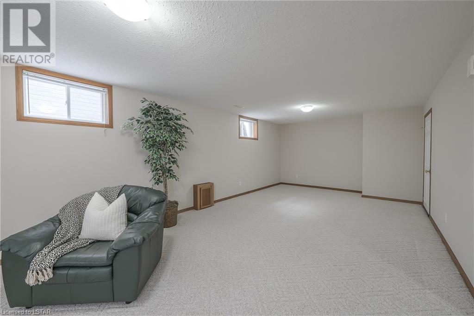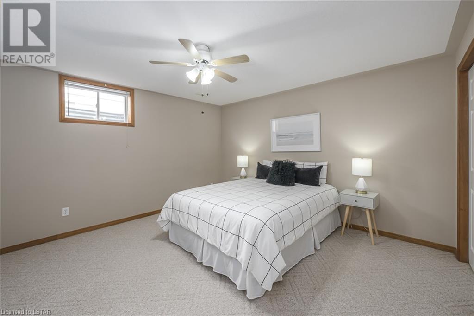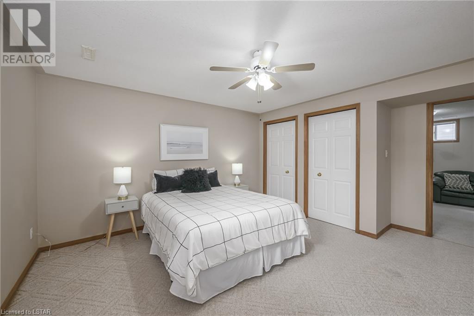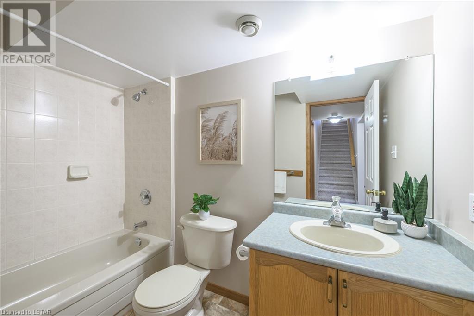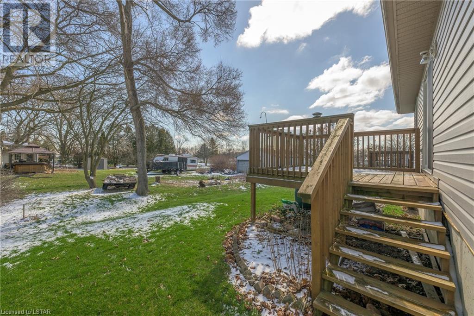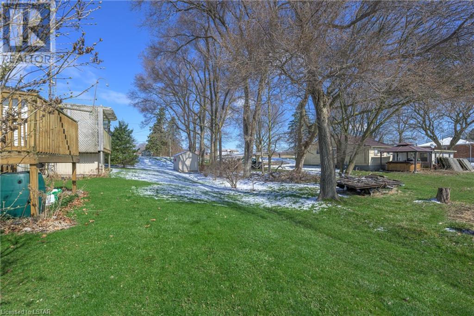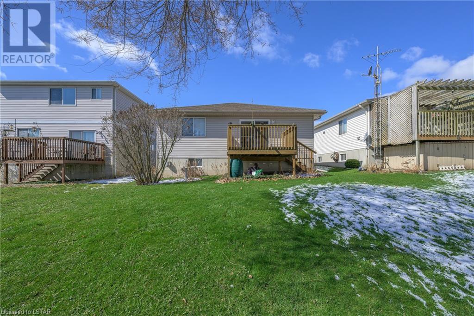65 Herford Street Tillsonburg, Ontario N4G 4V1
$589,900
Nestled in a serene neighbourhood, this bungalow offers an idyllic blend of comfort and convenience. The home greets you with a charming facade, a steel roof and features a single-level design that eliminates the need for stairs, ensuring easy accessibility. Inside, a spacious, well-equipped kitchen with beautiful natural light – opens to a cozy dining area and is set with ample counter and cupboard space. The adjacent living room, with generous windows, extends onto a lovely deck, where one can bask in the tranquillity of the private backyard. Retire to the master bedroom, a restful retreat that promises a good night's sleep, or utilize the additional bedrooms for guests or hobbies. Each space, including a large, finished basement with a gas fireplace and an additional flex room, is designed with comfort in mind, boasting soft carpeting and neutral tones that await your personal touch. Functionality is at the forefront, with a convenient laundry area on the main floor and loads of storage. This home is not just a place to live, but a gateway to a relaxed lifestyle, with nearby amenities like shopping centers, medical facilities, and parks. It's not just a house; it's the promise of a new chapter filled with ease and joy. (id:38604)
Property Details
| MLS® Number | 40576884 |
| Property Type | Single Family |
| AmenitiesNearBy | Hospital, Place Of Worship, Playground, Shopping |
| EquipmentType | Water Heater |
| Features | Paved Driveway, Sump Pump, Automatic Garage Door Opener |
| ParkingSpaceTotal | 3 |
| RentalEquipmentType | Water Heater |
Building
| BathroomTotal | 2 |
| BedroomsAboveGround | 2 |
| BedroomsBelowGround | 1 |
| BedroomsTotal | 3 |
| Appliances | Dishwasher, Dryer, Freezer, Refrigerator, Stove, Water Softener, Washer, Window Coverings, Garage Door Opener |
| ArchitecturalStyle | Bungalow |
| BasementDevelopment | Finished |
| BasementType | Full (finished) |
| ConstructedDate | 2000 |
| ConstructionStyleAttachment | Detached |
| CoolingType | Central Air Conditioning |
| ExteriorFinish | Brick Veneer, Vinyl Siding |
| FireProtection | None |
| FireplacePresent | Yes |
| FireplaceTotal | 1 |
| Fixture | Ceiling Fans |
| FoundationType | Poured Concrete |
| HeatingFuel | Natural Gas |
| HeatingType | Forced Air |
| StoriesTotal | 1 |
| SizeInterior | 1980 |
| Type | House |
| UtilityWater | Municipal Water |
Parking
| Attached Garage |
Land
| Acreage | No |
| LandAmenities | Hospital, Place Of Worship, Playground, Shopping |
| Sewer | Municipal Sewage System |
| SizeDepth | 113 Ft |
| SizeFrontage | 41 Ft |
| SizeTotalText | Under 1/2 Acre |
| ZoningDescription | R2 |
Rooms
| Level | Type | Length | Width | Dimensions |
|---|---|---|---|---|
| Lower Level | 4pc Bathroom | Measurements not available | ||
| Lower Level | Bedroom | 13'0'' x 16'0'' | ||
| Lower Level | Recreation Room | 42'2'' x 13'3'' | ||
| Main Level | 4pc Bathroom | Measurements not available | ||
| Main Level | Bedroom | 12'6'' x 10'0'' | ||
| Main Level | Primary Bedroom | 14'0'' x 13'6'' | ||
| Main Level | Living Room | 14'0'' x 16'3'' | ||
| Main Level | Kitchen | 13'6'' x 16'3'' |
https://www.realtor.ca/real-estate/26798831/65-herford-street-tillsonburg
Interested?
Contact us for more information


