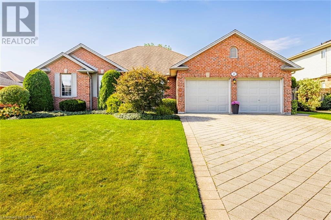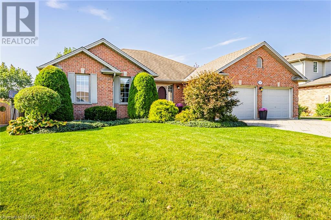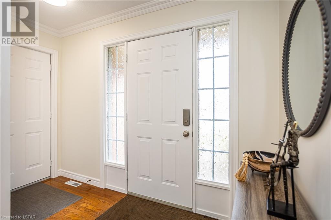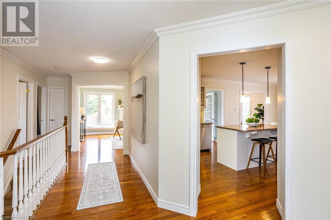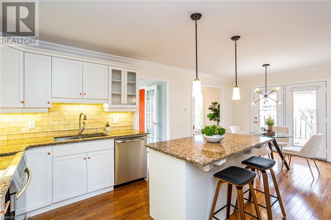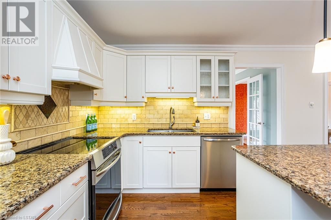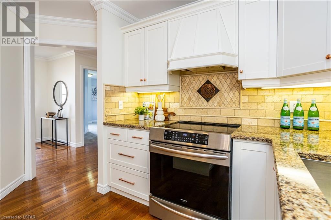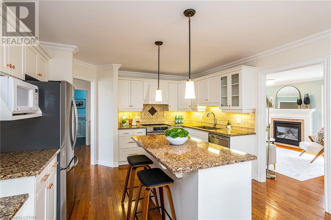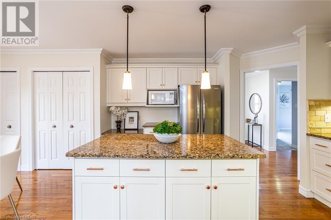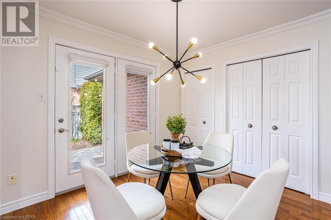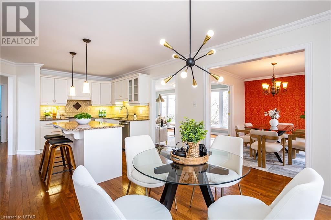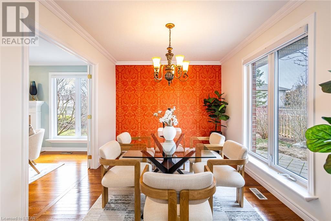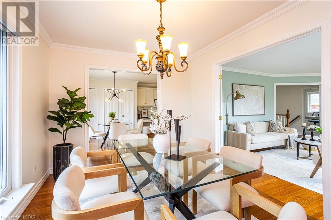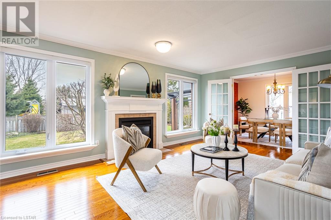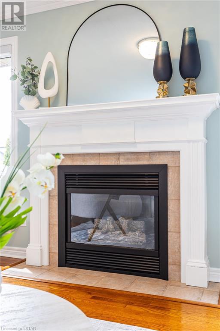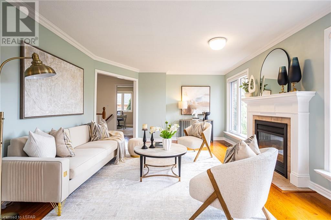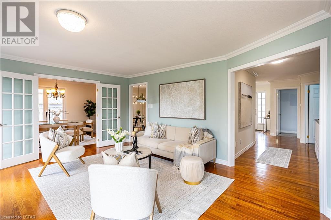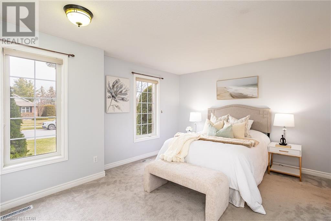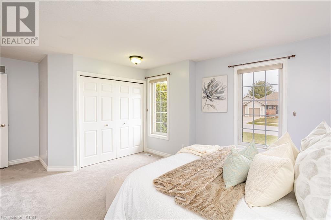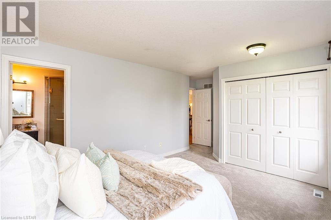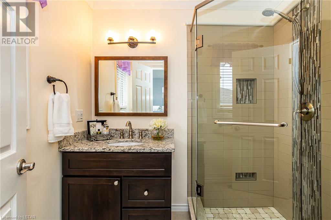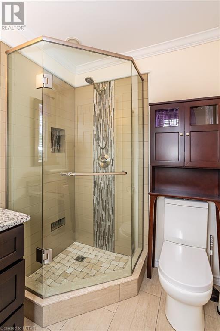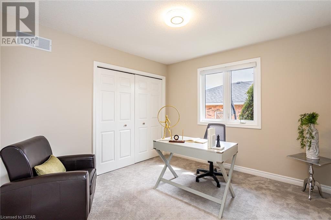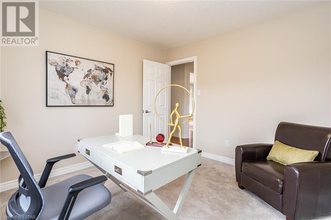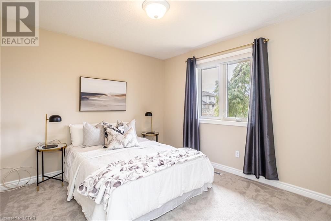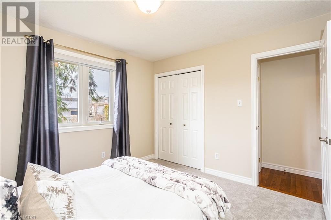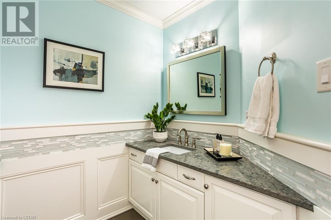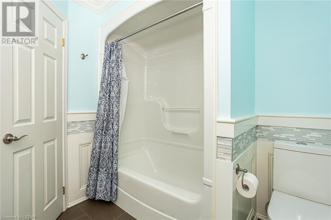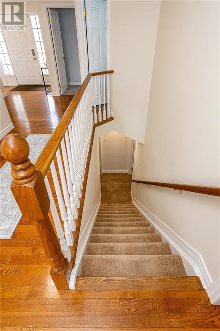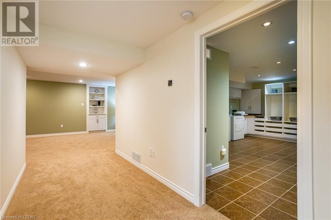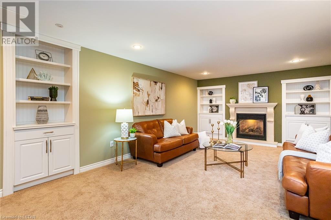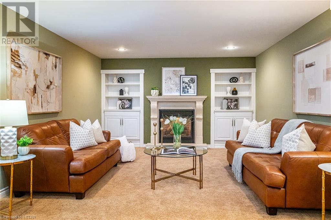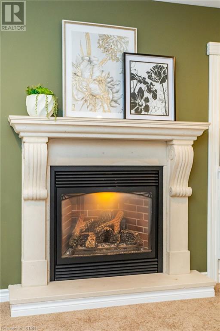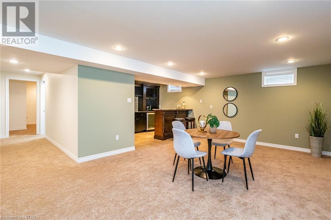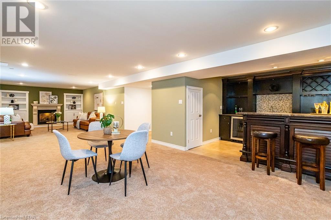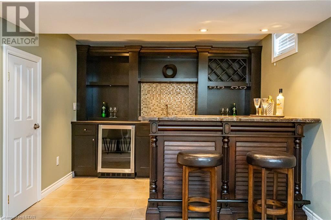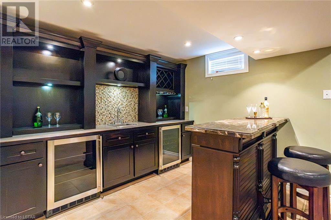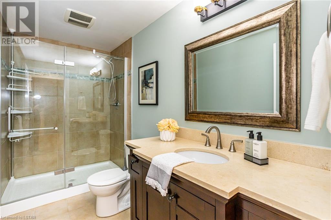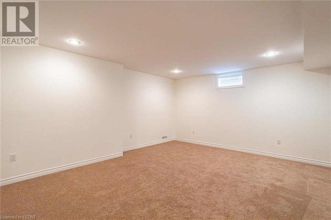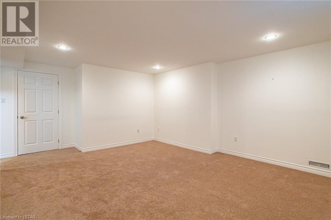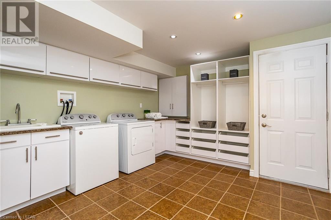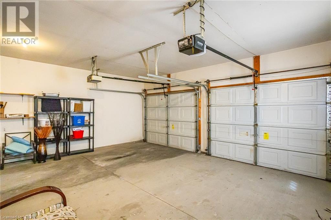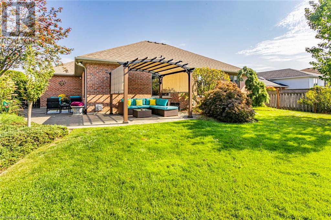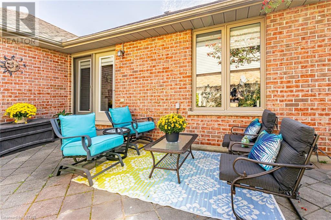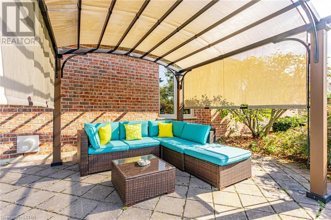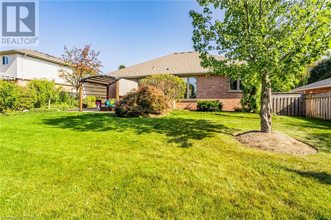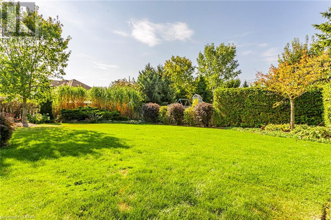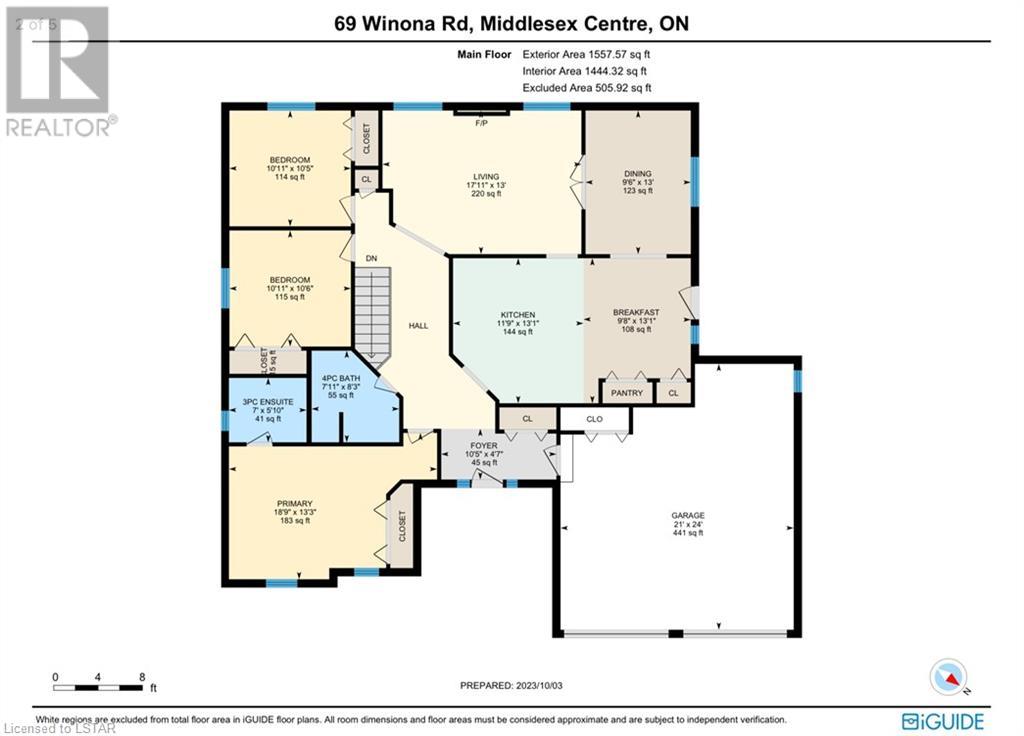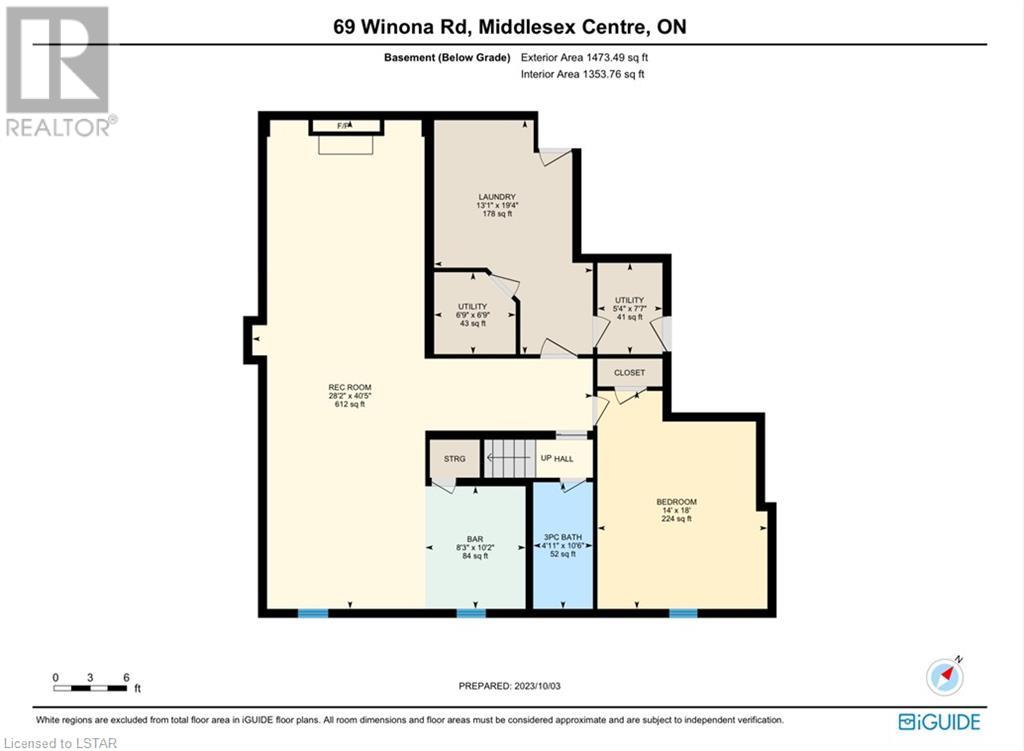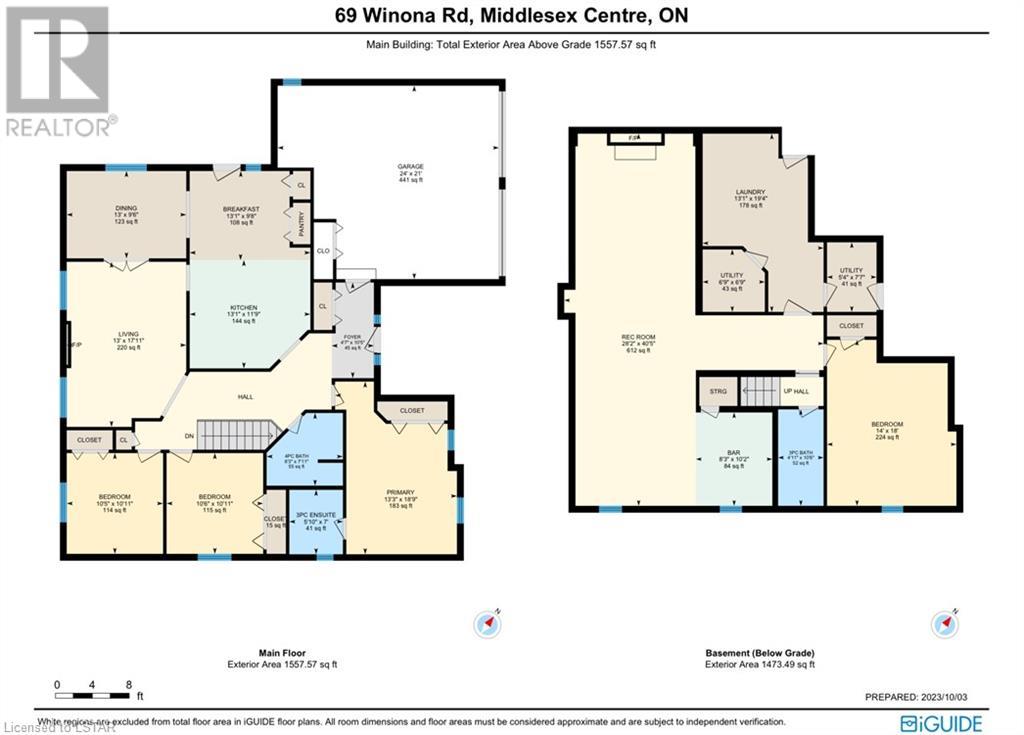69 Winona Road Kilworth, Ontario N0L 1R0
$899,900
Elegant one floor living located on a large, private and landscaped lot. Quality built custom ranch situated on a popular street within walking distance to parks and trails. The main floor features a newly updated kitchen with quartz counters and a spacious island, dinette, separate dining room, cozy living room with fireplace and three spacious bedrooms, including a primary bedroom with an ensuite bath. Gleaming hardwood floors, updated baths and bedroom carpeting, replacement windows in living room and main floor freshly painted in 2023. The professionally finished lower level boasts a huge rec room, bar area, bright and spacious laundry room, and a very large fourth bedroom. There’s plenty of room for storage and direct access from the garage to the lower level. Walk out from the kitchen to the side patio perfect for barbeques or use the private patio area overlooking the meticulously maintained fenced backyard. Distinct pride of ownership throughout this home, featuring many upgrades, including kitchen and appliances in 2023, furnace and AC in 2023 and new garage door opener. This well built home has been lovingly cared for by the present owner, is an absolute pleasure to show and is in move in condition. Immediate possession available (id:38604)
Open House
This property has open houses!
2:00 pm
Ends at:4:00 pm
Property Details
| MLS® Number | 40561470 |
| Property Type | Single Family |
| AmenitiesNearBy | Shopping |
| EquipmentType | Water Heater |
| Features | Automatic Garage Door Opener |
| ParkingSpaceTotal | 6 |
| RentalEquipmentType | Water Heater |
| Structure | Porch |
Building
| BathroomTotal | 3 |
| BedroomsAboveGround | 3 |
| BedroomsBelowGround | 1 |
| BedroomsTotal | 4 |
| Appliances | Dishwasher, Dryer, Refrigerator, Stove, Washer, Window Coverings, Wine Fridge, Garage Door Opener |
| ArchitecturalStyle | Bungalow |
| BasementDevelopment | Finished |
| BasementType | Full (finished) |
| ConstructedDate | 1997 |
| ConstructionStyleAttachment | Detached |
| CoolingType | Central Air Conditioning |
| ExteriorFinish | Brick |
| FireplacePresent | Yes |
| FireplaceTotal | 2 |
| FoundationType | Poured Concrete |
| HeatingFuel | Natural Gas |
| HeatingType | Forced Air |
| StoriesTotal | 1 |
| SizeInterior | 3031.0600 |
| Type | House |
| UtilityWater | Municipal Water |
Parking
| Attached Garage |
Land
| Acreage | No |
| LandAmenities | Shopping |
| LandscapeFeatures | Landscaped |
| Sewer | Municipal Sewage System |
| SizeDepth | 132 Ft |
| SizeFrontage | 72 Ft |
| SizeTotalText | Under 1/2 Acre |
| ZoningDescription | R-1 |
Rooms
| Level | Type | Length | Width | Dimensions |
|---|---|---|---|---|
| Basement | Utility Room | 5'4'' x 7'7'' | ||
| Basement | Utility Room | 6'9'' x 6'9'' | ||
| Basement | Recreation Room | 40'5'' x 28'2'' | ||
| Basement | Laundry Room | 19'4'' x 13'1'' | ||
| Basement | Bedroom | 14'0'' x 18'0'' | ||
| Basement | Other | 8'3'' x 10'2'' | ||
| Basement | 3pc Bathroom | Measurements not available | ||
| Main Level | Primary Bedroom | 18'9'' x 13'3'' | ||
| Main Level | Living Room | 13'0'' x 17'11'' | ||
| Main Level | Kitchen | 13'1'' x 11'9'' | ||
| Main Level | Foyer | 4'7'' x 10'5'' | ||
| Main Level | Dining Room | 13'0'' x 9'6'' | ||
| Main Level | Breakfast | 13'1'' x 9'8'' | ||
| Main Level | Bedroom | 10'6'' x 10'11'' | ||
| Main Level | Bedroom | 10'5'' x 10'11'' | ||
| Main Level | 4pc Bathroom | Measurements not available | ||
| Main Level | Full Bathroom | 5'10'' x 7'0'' |
https://www.realtor.ca/real-estate/26672249/69-winona-road-kilworth
Interested?
Contact us for more information


