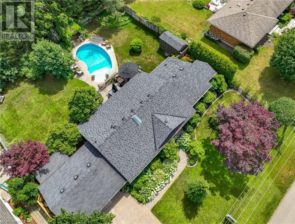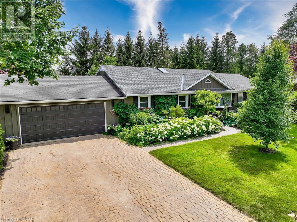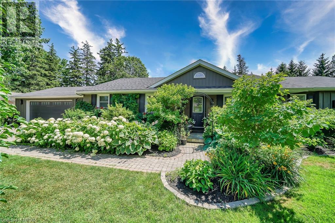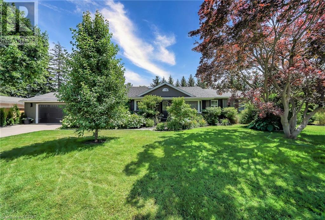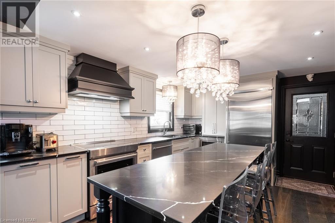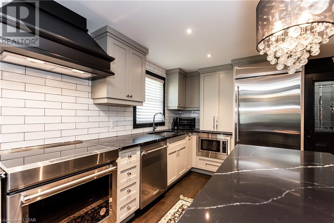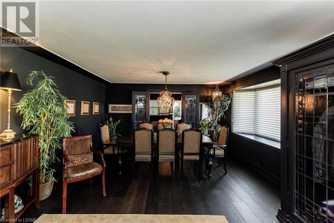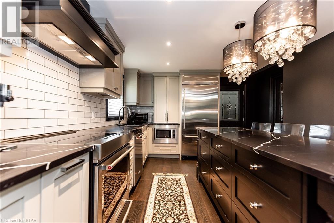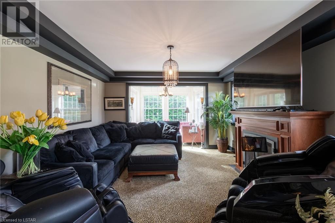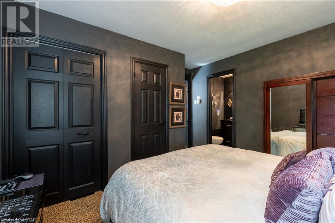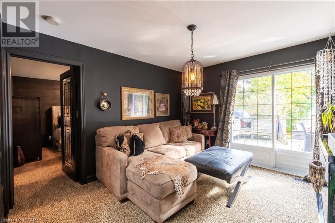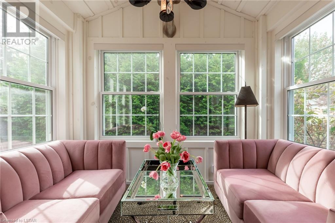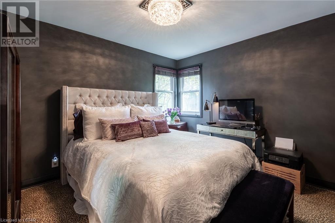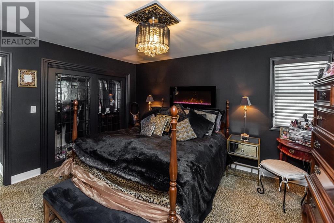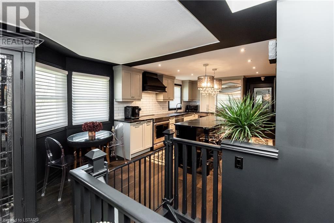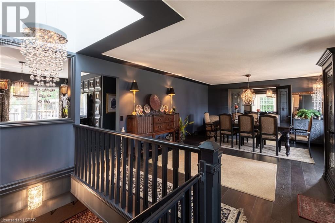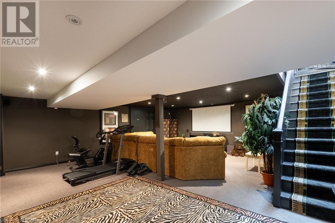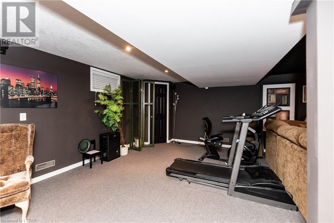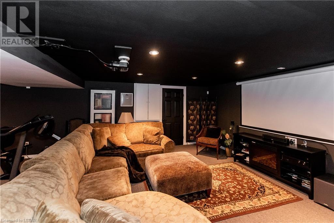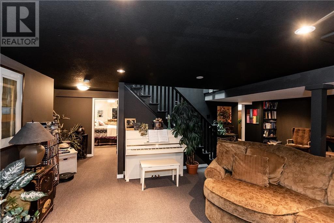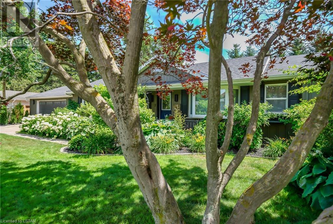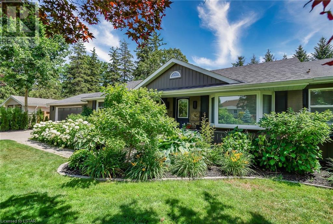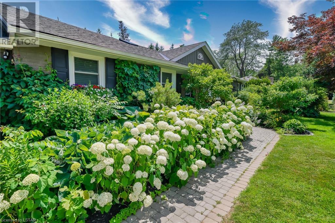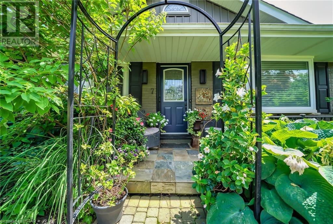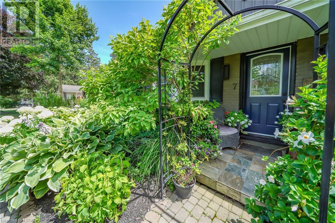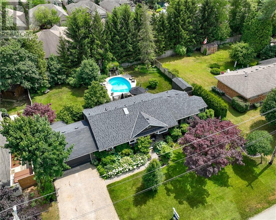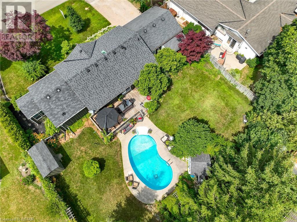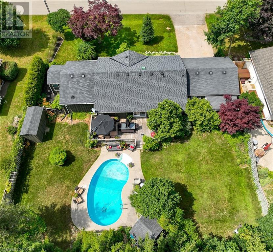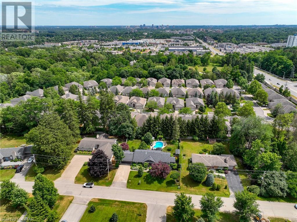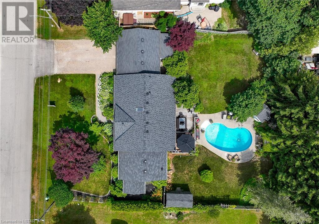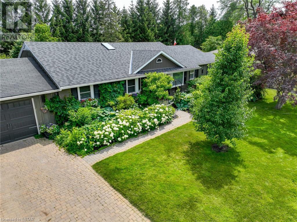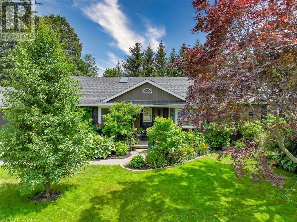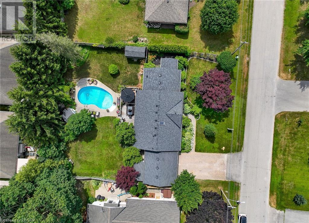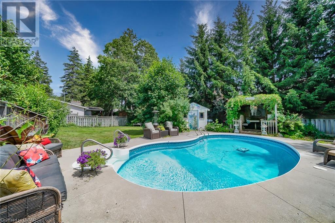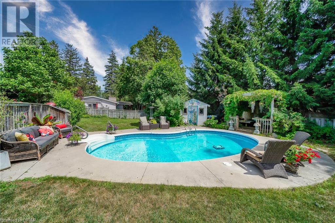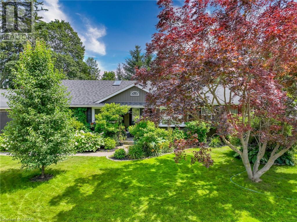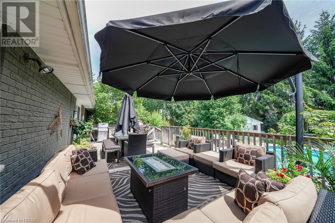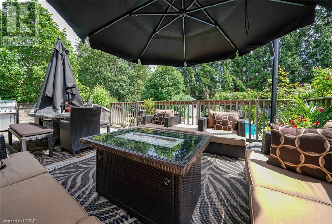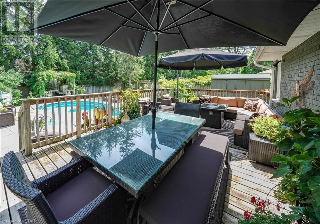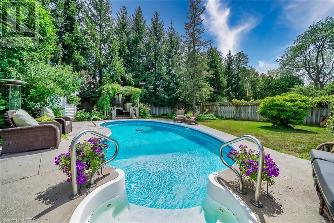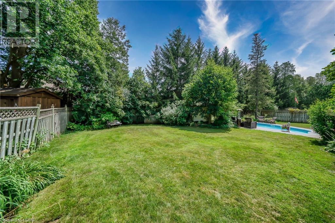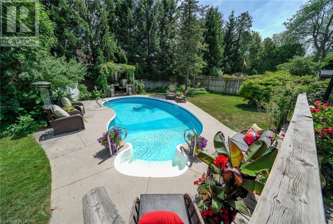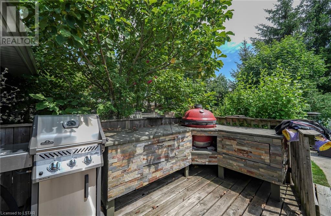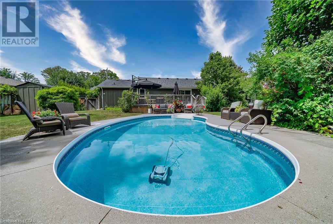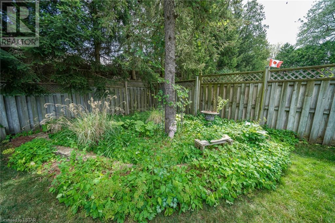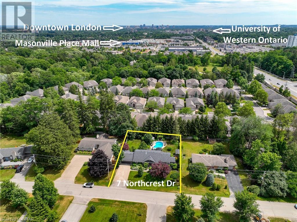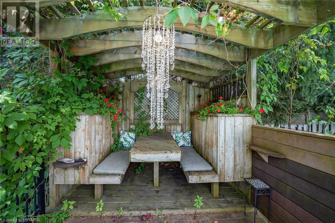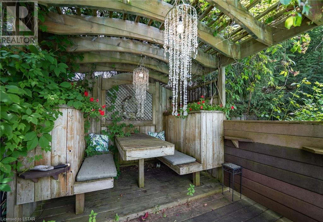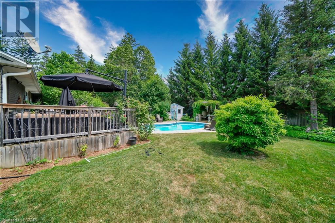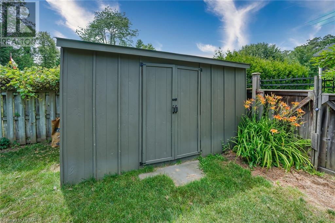7 Northcrest Drive London, Ontario N5X 3V7
$1,150,000
Your long-awaited dream home has arrived! Step into 7 Northcrest Drive, nestled in the Northcrest community on an expansive, picturesque lot. This residence stands apart with its distinctive design and thoughtful renovations, setting it apart from anything else on the market. Immerse yourself in the darker, intimate style of the home, perfectly balanced by an abundance of natural light that bathes the interior in an irresistibly appealing ambiance. The kitchen is a culinary masterpiece, featuring recently renovated Freeborn & Co. cabinets, high-end upgraded quartz countertops, and top-of-the-line Kitchenaid appliances—no expense spared in creating this dream kitchen! Quality upgrades extend throughout the home, showcasing new engineered hardwood, windows, custom blinds, renovated bathrooms, and exquisite lighting choices. The two bedrooms above grade boast spacious closets and their own ensuites, offering luxurious comfort. The main floor's family room opens up to a delightful sunroom, perfect for use as an office or additional living space. The surprises continue in the basement, where an additional room with its ensuite and walk-in closet awaits. The main space has been transformed into a movie theatre, complete with a projector and screen, providing the ultimate entertainment experience. Venture into the backyard, and you'll be enchanted by the sheer size and privacy of the lot. A generously sized saltwater inground pool occupies only a portion of this vast space, complemented by a large deck, gazebo, sheds, and expanses of lush green grass—a backyard oasis. From the meticulous attention to detail and unique style to the expansive backyard, 7 Northcrest Drive is poised to check all the boxes on your dream home wishlist. Don't miss the chance to make this exceptional property yours! (id:38604)
Property Details
| MLS® Number | 40511295 |
| Property Type | Single Family |
| AmenitiesNearBy | Golf Nearby, Park, Playground, Shopping |
| CommunityFeatures | Quiet Area |
| ParkingSpaceTotal | 5 |
| PoolType | Inground Pool |
Building
| BathroomTotal | 4 |
| BedroomsAboveGround | 2 |
| BedroomsBelowGround | 1 |
| BedroomsTotal | 3 |
| Appliances | Dishwasher, Refrigerator, Stove |
| ArchitecturalStyle | Bungalow |
| BasementDevelopment | Finished |
| BasementType | Full (finished) |
| ConstructedDate | 1955 |
| ConstructionStyleAttachment | Detached |
| CoolingType | Central Air Conditioning |
| ExteriorFinish | Brick, Vinyl Siding |
| FoundationType | Block |
| HalfBathTotal | 1 |
| HeatingFuel | Natural Gas |
| HeatingType | Forced Air |
| StoriesTotal | 1 |
| SizeInterior | 2672 |
| Type | House |
| UtilityWater | Drilled Well |
Parking
| Attached Garage |
Land
| AccessType | Road Access |
| Acreage | No |
| LandAmenities | Golf Nearby, Park, Playground, Shopping |
| Sewer | Septic System |
| SizeDepth | 120 Ft |
| SizeFrontage | 100 Ft |
| SizeTotalText | Under 1/2 Acre |
| ZoningDescription | R1-10 |
Rooms
| Level | Type | Length | Width | Dimensions |
|---|---|---|---|---|
| Basement | Family Room | 25'3'' x 27'5'' | ||
| Basement | 3pc Bathroom | 8'6'' x 9'5'' | ||
| Basement | Bedroom | 12'11'' x 10'10'' | ||
| Main Level | Sitting Room | 12'11'' x 11'8'' | ||
| Main Level | Full Bathroom | 10'0'' x 8'10'' | ||
| Main Level | Primary Bedroom | 13'1'' x 11'8'' | ||
| Main Level | 2pc Bathroom | 4'11'' x 2'8'' | ||
| Main Level | Bedroom | 13'0'' x 11'8'' | ||
| Main Level | 3pc Bathroom | 7'5'' x 4'11'' | ||
| Main Level | Living Room | 22'2'' x 12'11'' | ||
| Main Level | Sunroom | 7'6'' x 9'3'' | ||
| Main Level | Family Room | 14'6'' x 13'2'' | ||
| Main Level | Kitchen | 19'5'' x 16'3'' | ||
| Main Level | Dining Room | 12'7'' x 16'3'' |
https://www.realtor.ca/real-estate/26276954/7-northcrest-drive-london
Interested?
Contact us for more information


