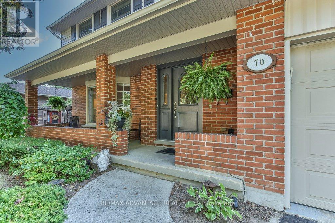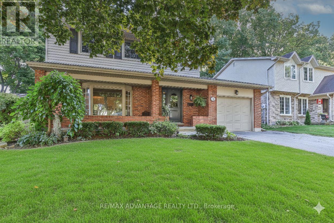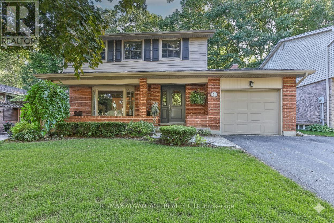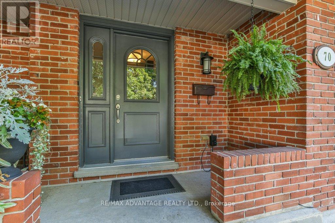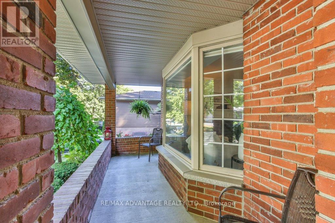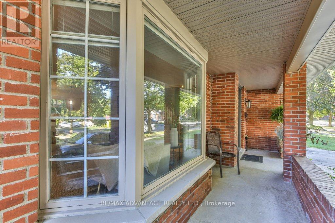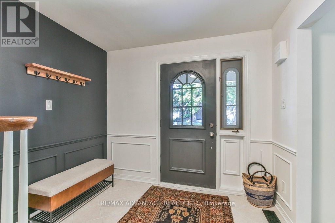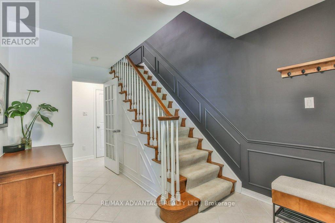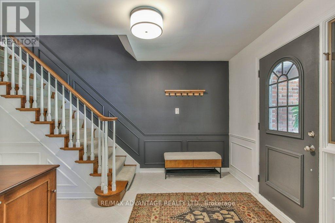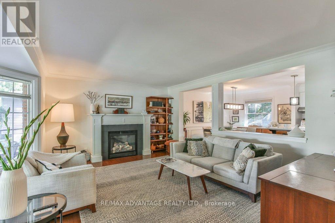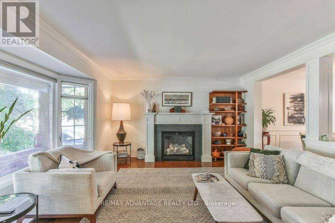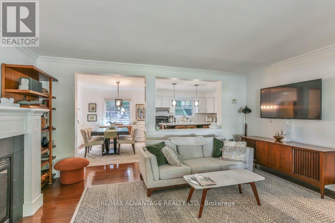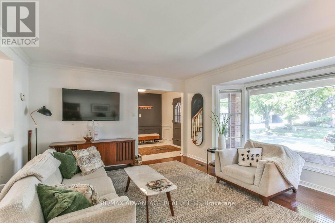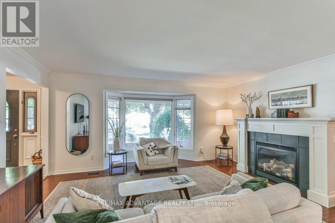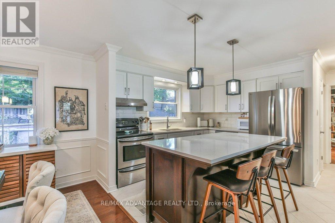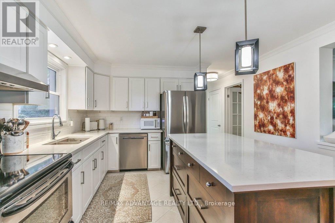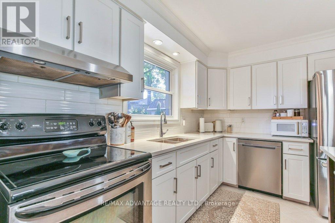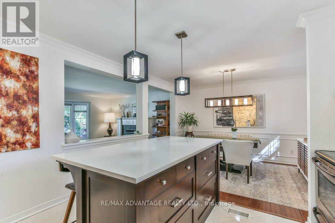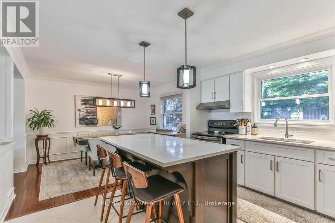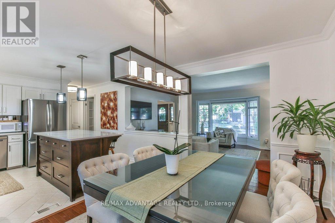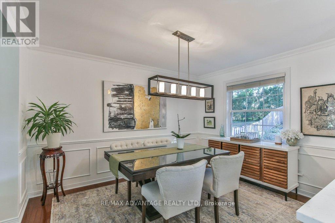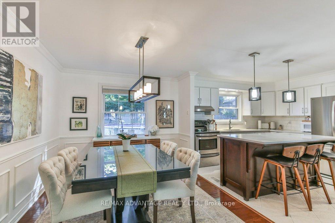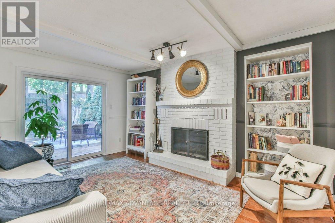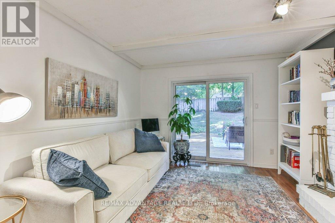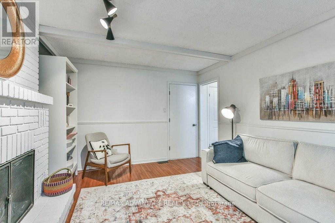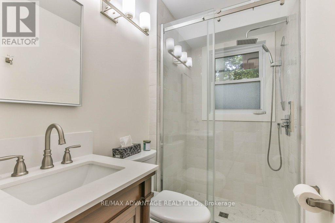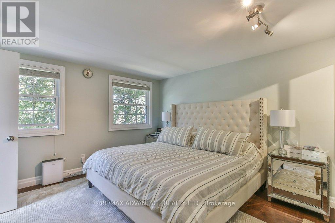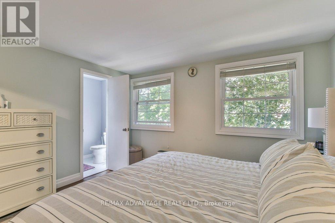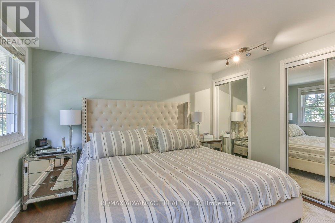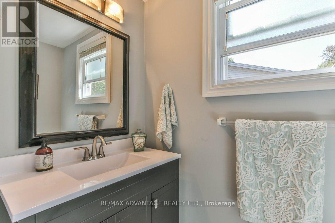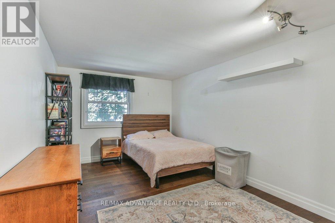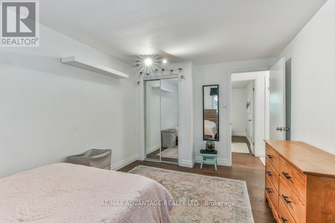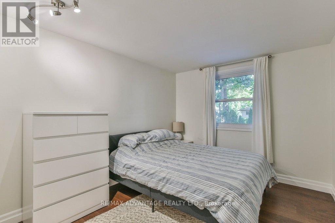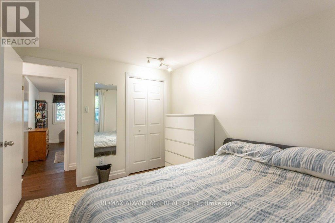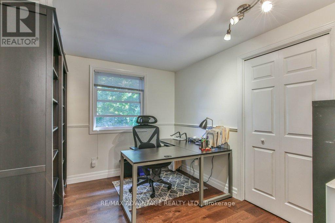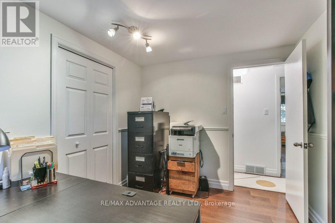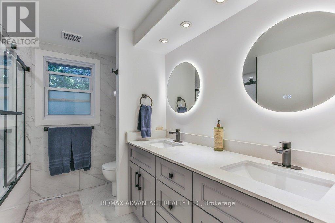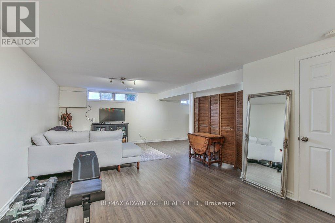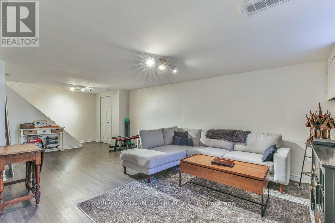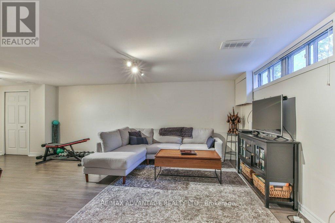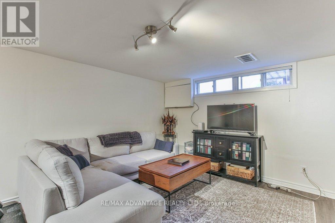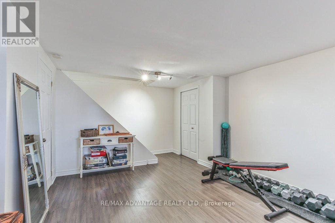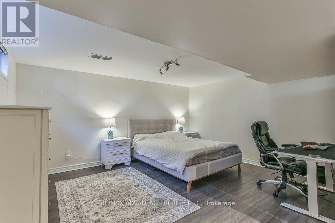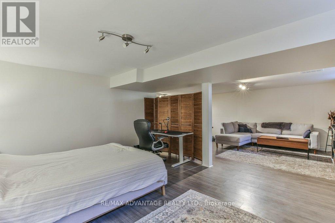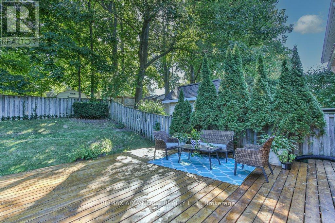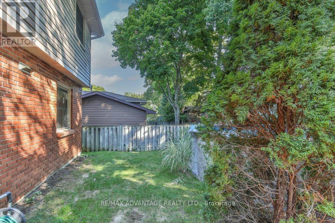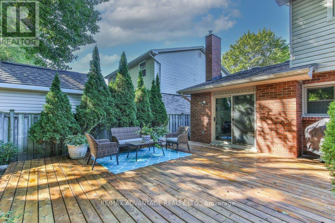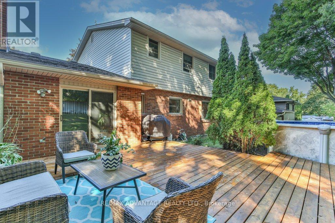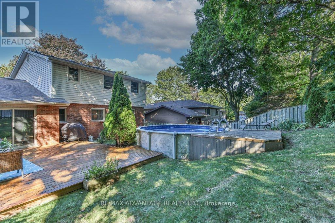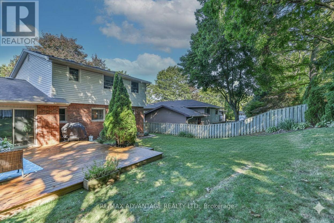70 Fairlane Road London South, Ontario N6K 3E4
$849,900
Welcome to 70 Fairlane Road, an immaculately cared-for family home in the heart of Byron one of Londons most desirable communities. With extensive updates and a prime location, this home offers the complete package for todays family. The main floor features a bright open-concept kitchen, dining, and living room, highlighted by a large centre island, bay window, and a cozy gas fireplace. A separate den provides the perfect getaway space for reading, working from home, or quiet relaxation. Upstairs, youll find four generous bedrooms with fresh hardwood flooring. There is a private two-piece bath in the primary, and beautifully renovated 3-piece and 4-piece bathroom. Fresh paint throughout enhances the clean, modern feel. The finished lower level extends your living space, ideal for a family room, games area, or home office. Step outside to a private, fully fenced backyard with mature trees and landscaping. A brand-new deck (2025), gas BBQ hookup, and above-ground pool make it the perfect summer entertaining space. Located within walking distance of schools, shopping, and Boler Mountain for year-round activities, this move-in ready home has it all. Book your showing today and make 70 Fairlane Road your next address. **Key updates include: kitchen, windows, siding, fascia, soffit, pool liner, new hardwood upstairs, and renovated bathrooms.** (id:38604)
Property Details
| MLS® Number | X12459950 |
| Property Type | Single Family |
| Community Name | South K |
| Equipment Type | Water Heater |
| Parking Space Total | 3 |
| Pool Type | Above Ground Pool |
| Rental Equipment Type | Water Heater |
Building
| Bathroom Total | 3 |
| Bedrooms Above Ground | 4 |
| Bedrooms Total | 4 |
| Appliances | Water Meter, Dryer, Stove, Washer, Refrigerator |
| Basement Development | Finished |
| Basement Type | N/a (finished) |
| Construction Style Attachment | Detached |
| Cooling Type | Central Air Conditioning |
| Exterior Finish | Brick, Vinyl Siding |
| Fireplace Present | Yes |
| Foundation Type | Poured Concrete |
| Half Bath Total | 1 |
| Heating Fuel | Natural Gas |
| Heating Type | Forced Air |
| Stories Total | 2 |
| Size Interior | 1,500 - 2,000 Ft2 |
| Type | House |
| Utility Water | Municipal Water |
Parking
| Attached Garage | |
| Garage |
Land
| Acreage | No |
| Sewer | Sanitary Sewer |
| Size Depth | 105 Ft |
| Size Frontage | 52 Ft |
| Size Irregular | 52 X 105 Ft |
| Size Total Text | 52 X 105 Ft |
| Zoning Description | R1-6 |
Rooms
| Level | Type | Length | Width | Dimensions |
|---|---|---|---|---|
| Second Level | Bedroom | 3.53 m | 2.82 m | 3.53 m x 2.82 m |
| Second Level | Bedroom 2 | 4.42 m | 3 m | 4.42 m x 3 m |
| Second Level | Bedroom 3 | 3.53 m | 2.59 m | 3.53 m x 2.59 m |
| Second Level | Primary Bedroom | 4.42 m | 3.71 m | 4.42 m x 3.71 m |
| Second Level | Bathroom | Measurements not available | ||
| Second Level | Bathroom | Measurements not available | ||
| Lower Level | Recreational, Games Room | 3.58 m | 7.72 m | 3.58 m x 7.72 m |
| Lower Level | Other | 4.22 m | 4.62 m | 4.22 m x 4.62 m |
| Main Level | Dining Room | 3.76 m | 3.05 m | 3.76 m x 3.05 m |
| Main Level | Living Room | 4.57 m | 5.03 m | 4.57 m x 5.03 m |
| Main Level | Family Room | 4.57 m | 3.45 m | 4.57 m x 3.45 m |
| Main Level | Kitchen | 3.76 m | 3.48 m | 3.76 m x 3.48 m |
| Main Level | Bathroom | Measurements not available |
https://www.realtor.ca/real-estate/28984244/70-fairlane-road-london-south-south-k-south-k
Contact Us
Contact us for more information

Jason Froude
Salesperson
www.mobilityteam.ca/
151 Pine Valley Blvd.
London, Ontario N6K 3T6
(519) 649-6000


