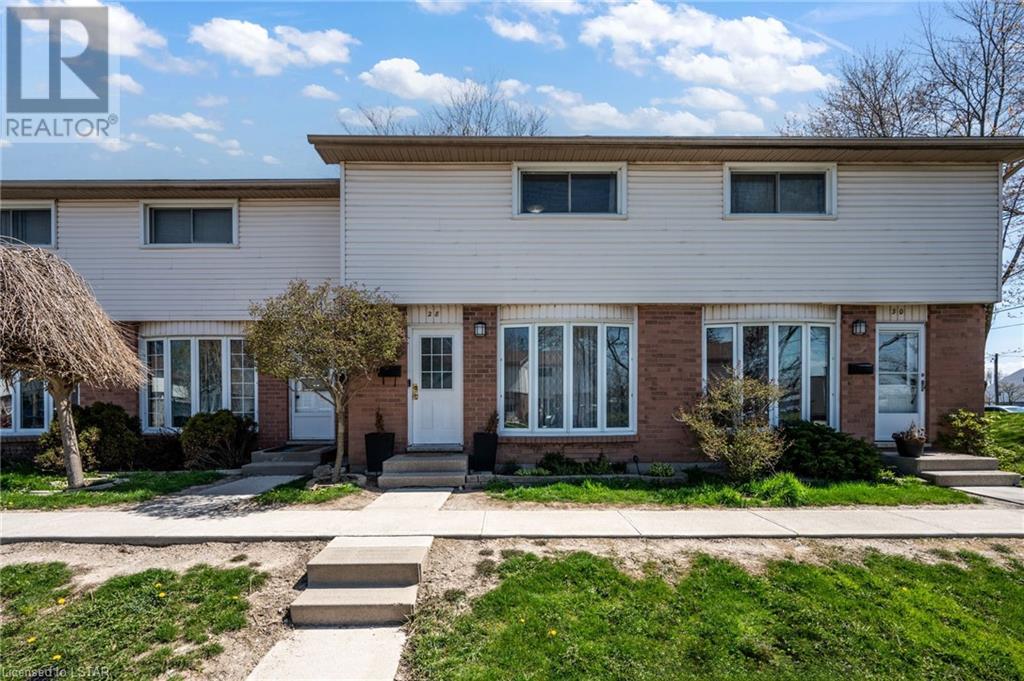700 Exeter Road Unit# 28 London, Ontario N6E 1L2
$429,900Maintenance, Insurance, Landscaping, Water, Parking
$320 Monthly
Maintenance, Insurance, Landscaping, Water, Parking
$320 MonthlyWelcome to your charming and quaint retreat nestled in the heart of South London's thriving community! This delightful 3-bedroom, 1.5-bathroom townhouse exudes warmth and character at every turn, offering more than just a place to live. Step inside to discover a welcoming atmosphere filled with natural light, thanks to its bright and airy design. The coffered ceiling adds a touch of elegance to the living space, creating a cozy ambiance perfect for relaxing or entertaining guests. This fully finished townhouse boasts modern updates throughout, including a Nest thermostat for added convenience and energy efficiency. The sleek and stylish kitchen features beautiful countertops and ample storage space, while a dedicated coffee nook provides the perfect spot to start your day with a freshly brewed cup. Upstairs, you'll find three comfortably sized bedrooms, each offering a tranquil retreat for rest and relaxation. The modern full bathroom is conveniently located nearby, while a convenient powder room adds extra convenience for guests. Outside, a private patio offers a serene space to enjoy the outdoors and soak up the sunshine. And with quick access to highways, the hospital, White Oaks Mall, and great schools, this location truly has it all. Nestled within a thriving community of families and long-term owners with its low turnover rate, this complex is a testament to the result of quality care and pride in ownership. For those seeking stability and a place to put down roots, this townhouse offers the perfect opportunity. (id:38604)
Property Details
| MLS® Number | 40580982 |
| Property Type | Single Family |
| AmenitiesNearBy | Hospital, Park, Schools, Shopping |
| ParkingSpaceTotal | 2 |
Building
| BedroomsAboveGround | 3 |
| BedroomsTotal | 3 |
| Appliances | Dishwasher, Dryer, Refrigerator, Stove, Washer, Hood Fan |
| BasementDevelopment | Partially Finished |
| BasementType | Full (partially Finished) |
| ConstructedDate | 1980 |
| ConstructionStyleAttachment | Attached |
| CoolingType | Central Air Conditioning |
| ExteriorFinish | Brick |
| FoundationType | Poured Concrete |
| HeatingFuel | Natural Gas |
| HeatingType | Forced Air |
| SizeInterior | 1344 |
| Type | Row / Townhouse |
| UtilityWater | Municipal Water |
Parking
| Covered |
Land
| AccessType | Road Access, Highway Access |
| Acreage | No |
| LandAmenities | Hospital, Park, Schools, Shopping |
| Sewer | Municipal Sewage System |
| ZoningDescription | R5-4 |
Rooms
| Level | Type | Length | Width | Dimensions |
|---|---|---|---|---|
| Second Level | Bedroom | 8'9'' x 9'5'' | ||
| Second Level | Bedroom | 8'4'' x 12'11'' | ||
| Second Level | Bathroom | 10'3'' x 5'2'' | ||
| Second Level | Primary Bedroom | 14'6'' x 12'4'' | ||
| Lower Level | Other | 17'4'' x 14'10'' | ||
| Lower Level | Family Room | 17'4'' x 15'0'' | ||
| Main Level | Breakfast | 8'5'' x 10'3'' | ||
| Main Level | Kitchen | 9'0'' x 9'11'' | ||
| Main Level | Bathroom | 4'10'' x 4'1'' | ||
| Main Level | Foyer | 6'0'' x 3'7'' | ||
| Main Level | Living Room | 17'4'' x 15'0'' | ||
| Main Level | Dining Room | 17'4'' x 6'4'' |
https://www.realtor.ca/real-estate/26836506/700-exeter-road-unit-28-london
Interested?
Contact us for more information

































