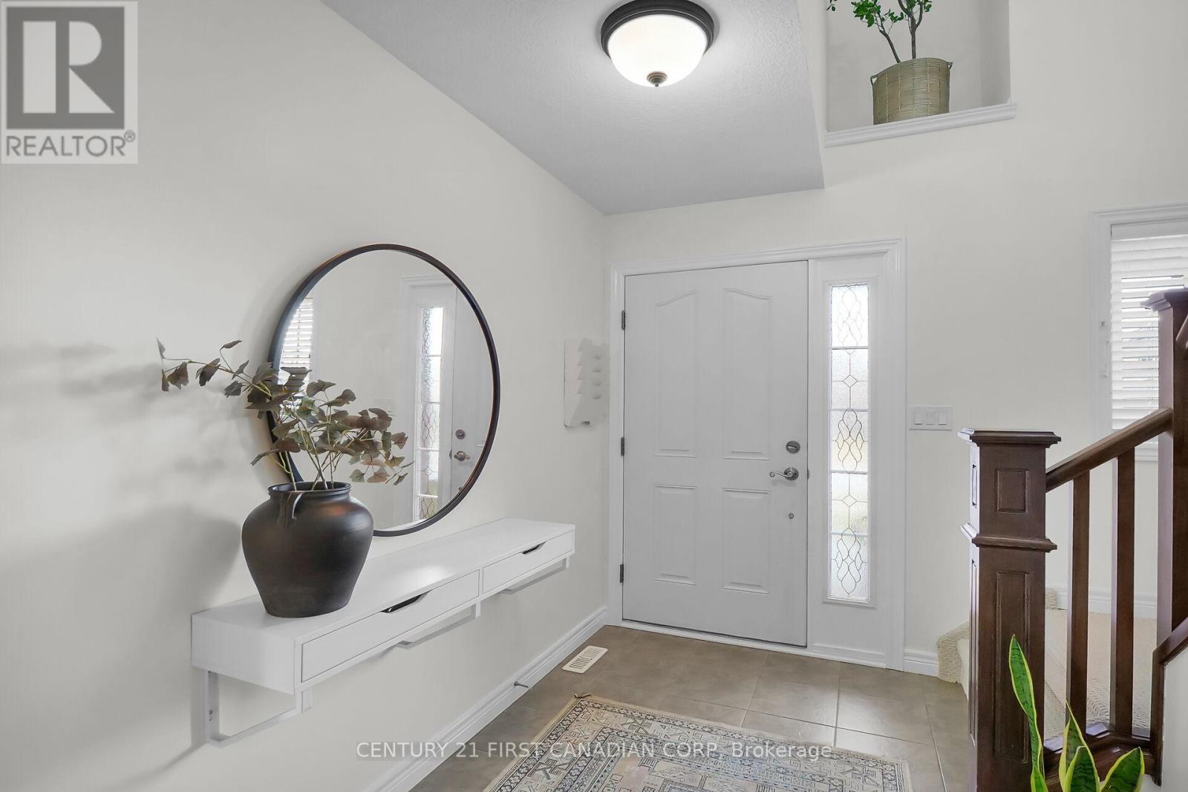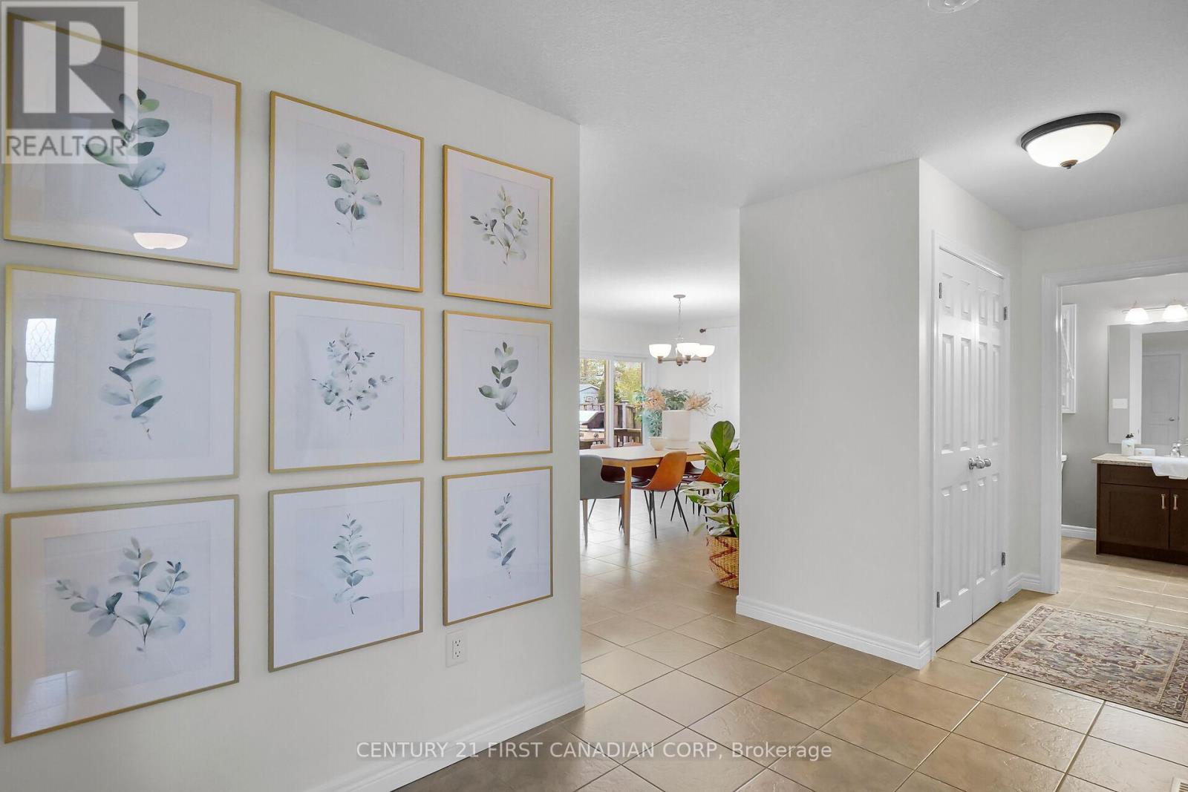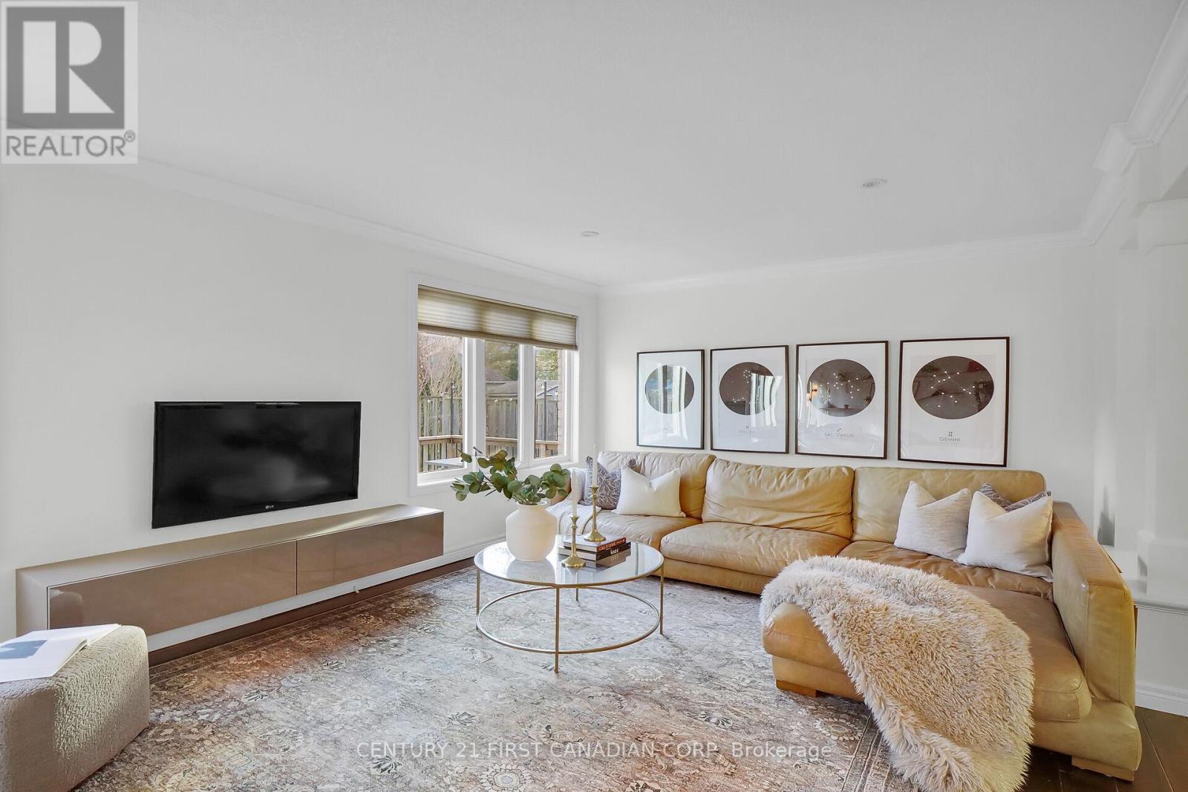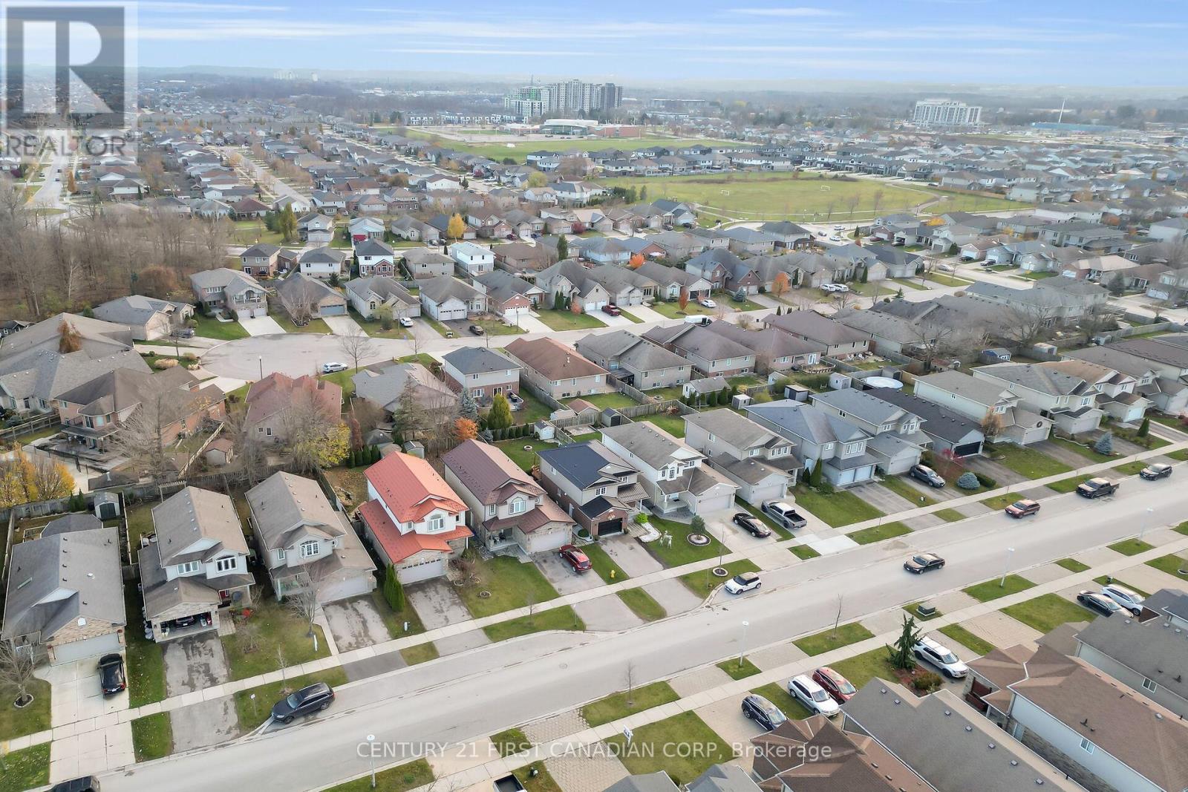703 Blackacres Boulevard London, Ontario N6G 0J1
$799,000
This meticulously kept 2-storey home boasts an open concept design thats ideal for both family living and entertaining. The stunning dark maple kitchen features a large breakfast island and seamlessly flows into the spacious dining area and bright great room. Patio doors lead out to an entertainers dream with an oversized deck overlooking a fully fenced, manicured private yard, perfect for outdoor gatherings or quiet relaxation.Upstairs, the primary bedroom is a true retreat with a vaulted ceiling, a large window offering plenty of natural light, and a luxurious 4-piece ensuite. Additional living space can be found in the lower level, where the family room is designed for comfort and style, complete with a built-in bar, cozy electric fireplace, and built-in cabinetry.The lower level also includes a convenient 2-piece powder room and a well-appointed laundry room. This home is loaded with upgrades, including modern plumbing fixtures, fresh decor paint throughout, and much more!Located in Hyde Park, you will be close to excellent schools, shopping, parks, and more. This home is truly move-in ready and waiting for you! (id:38604)
Open House
This property has open houses!
2:00 pm
Ends at:4:00 pm
2:00 pm
Ends at:4:00 pm
Property Details
| MLS® Number | X10433827 |
| Property Type | Single Family |
| Community Name | North F |
| AmenitiesNearBy | Public Transit, Schools |
| CommunityFeatures | School Bus |
| EquipmentType | Water Heater |
| Features | Irregular Lot Size, Sump Pump |
| ParkingSpaceTotal | 3 |
| RentalEquipmentType | Water Heater |
| Structure | Deck |
Building
| BathroomTotal | 4 |
| BedroomsAboveGround | 3 |
| BedroomsTotal | 3 |
| Appliances | Water Heater, Dishwasher, Dryer, Microwave, Refrigerator, Stove, Washer |
| BasementDevelopment | Finished |
| BasementType | N/a (finished) |
| ConstructionStyleAttachment | Detached |
| CoolingType | Central Air Conditioning |
| ExteriorFinish | Brick, Vinyl Siding |
| FireplacePresent | Yes |
| FireplaceTotal | 1 |
| FoundationType | Poured Concrete |
| HalfBathTotal | 2 |
| HeatingFuel | Natural Gas |
| HeatingType | Forced Air |
| StoriesTotal | 2 |
| SizeInterior | 1499.9875 - 1999.983 Sqft |
| Type | House |
| UtilityWater | Municipal Water |
Parking
| Attached Garage |
Land
| Acreage | No |
| FenceType | Fenced Yard |
| LandAmenities | Public Transit, Schools |
| LandscapeFeatures | Landscaped |
| Sewer | Sanitary Sewer |
| SizeDepth | 114 Ft ,3 In |
| SizeFrontage | 36 Ft ,2 In |
| SizeIrregular | 36.2 X 114.3 Ft |
| SizeTotalText | 36.2 X 114.3 Ft|under 1/2 Acre |
| ZoningDescription | R1-3(4) |
Rooms
| Level | Type | Length | Width | Dimensions |
|---|---|---|---|---|
| Second Level | Primary Bedroom | 5.1 m | 4.6 m | 5.1 m x 4.6 m |
| Second Level | Bedroom 2 | 4.6 m | 3.2 m | 4.6 m x 3.2 m |
| Second Level | Bedroom 3 | 3.7 m | 3.4 m | 3.7 m x 3.4 m |
| Second Level | Bathroom | 2.3 m | 2.3 m | 2.3 m x 2.3 m |
| Second Level | Bathroom | 1.8 m | 2.9 m | 1.8 m x 2.9 m |
| Basement | Recreational, Games Room | 7.4 m | 6.2 m | 7.4 m x 6.2 m |
| Basement | Bathroom | 1.9 m | 1.5 m | 1.9 m x 1.5 m |
| Main Level | Family Room | 6.3 m | 3.6 m | 6.3 m x 3.6 m |
| Main Level | Dining Room | 3.8 m | 4.9 m | 3.8 m x 4.9 m |
| Main Level | Foyer | 4.2 m | 1.8 m | 4.2 m x 1.8 m |
| Main Level | Kitchen | 3.8 m | 3.3 m | 3.8 m x 3.3 m |
| Main Level | Bathroom | 1.9 m | 1.7 m | 1.9 m x 1.7 m |
Utilities
| Cable | Installed |
| Sewer | Installed |
https://www.realtor.ca/real-estate/27672405/703-blackacres-boulevard-london-north-f
Interested?
Contact us for more information
Megan Phan
Salesperson








































