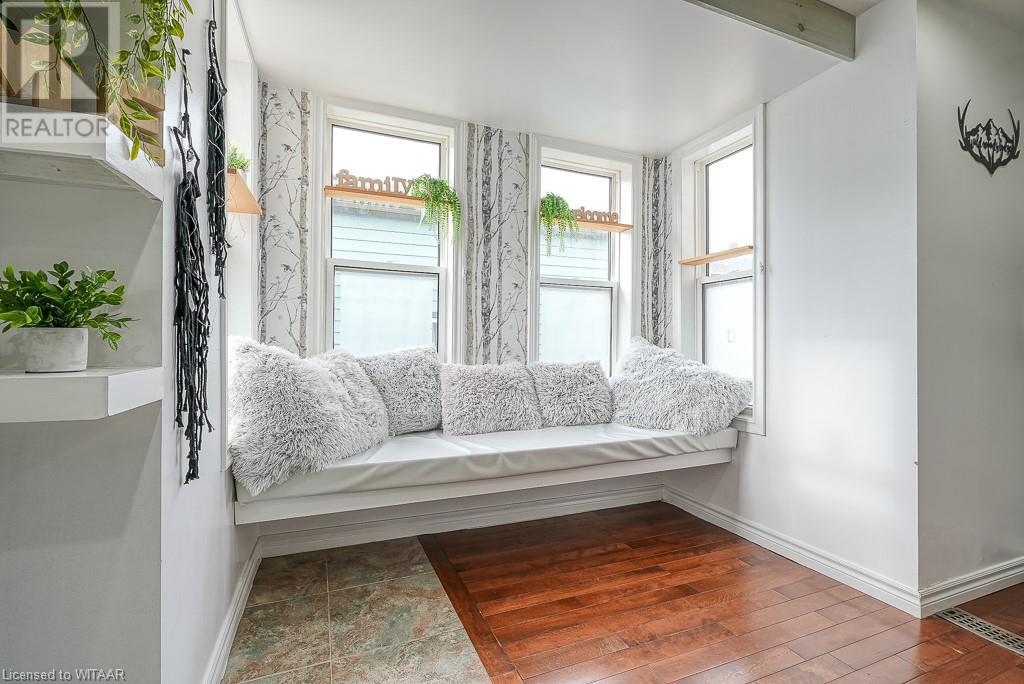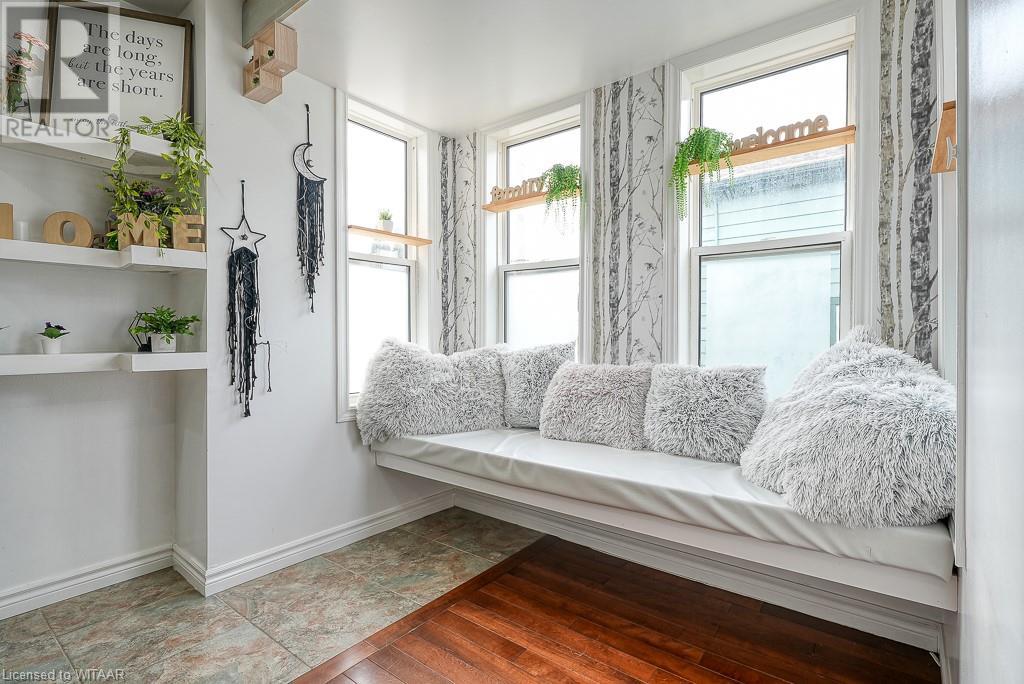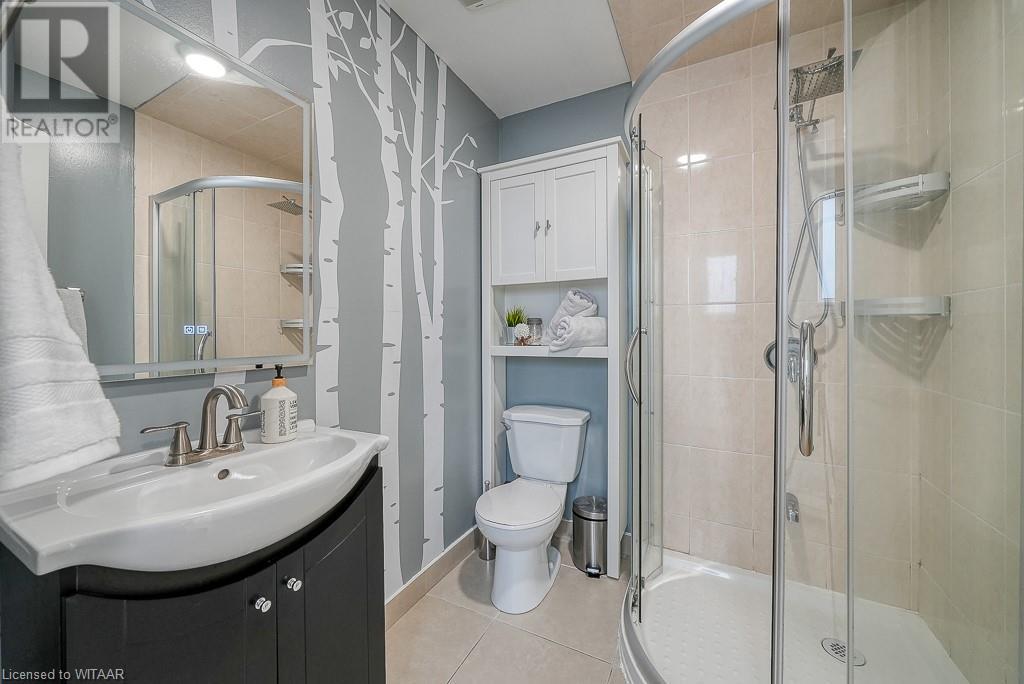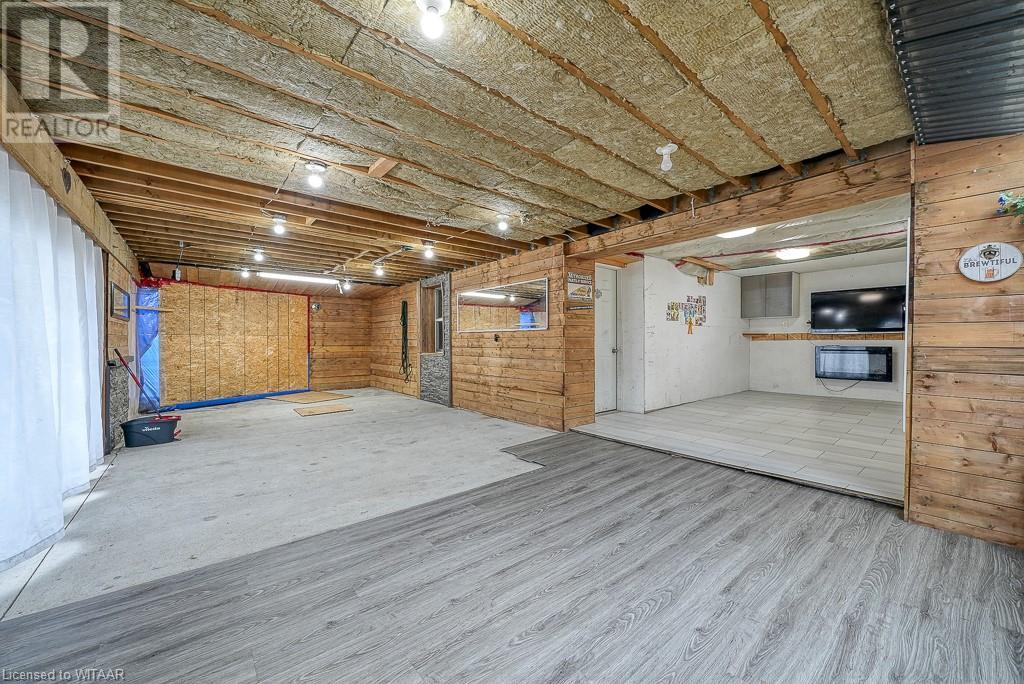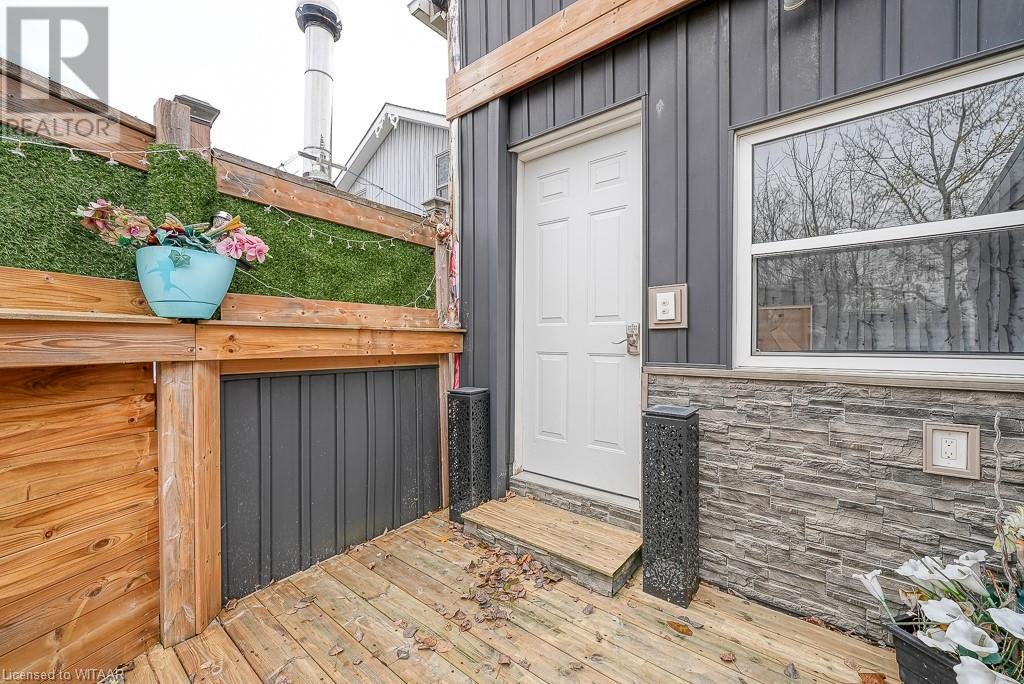71 Charles Street E Ingersoll, Ontario N5C 1J5
$399,900
Ingersoll's best kept secret awaits you at 71 Charles Street East in Ingersoll! Wait til you see the inside of this 2 bdrm 2 bath hidden gem! The fabulous bungalow is located downtown and within walking distance to all major amenities. Upon parking at the rear of the home, you will be convinced that the WOW factor of this home is all about the backyard, its truly one of a kind! The front of the home has a charming covered porch which invites you into the main floor. This level has been renovated with an spacious & upbeat living room & kitchen with granite countertops and a stackable washer & dryer closet. There is an generous Bedroom retreat with patio door access to back deck and a sweet Primary bedroom with its own 4 pce ensuite, a mud room at the rear entrance and a 3pce bath complete this level. The backyard is incredible offering a huge deck & gazebo off the main floor and a walk out basement which features a unique man cave hang out with a workshop area, and a utility room. This basement can be accessible through a hatch in mudroom which is closed off right now so access is best through man door out back. There used to be a garage here but Sellers enclosed it so they could create their man cave instead. There is also an entertaining area w/ gazebo, and tree house play ground for the kids! The backyard is so private and offers so much entertainment value! This home has a concrete driveway that can accommodate 4 or more cars, this is accessible off mutual, beside the Ingersoll arena. Truly remarkable home offered at an exceptional price! Brand New Furnace and AC (May 2024), Washer, Dryer, Dishwasher (Dec 2023), 220V plug, 200 amp panel. Hot Tub is Negotiable. Add'l inclusions: 3 Flat screen TVs & wall mounts, electric fireplace, 2 gazebos, built-in shelves in LR. (id:38604)
Property Details
| MLS® Number | 40678464 |
| Property Type | Single Family |
| AmenitiesNearBy | Golf Nearby, Hospital, Place Of Worship, Schools |
| CommunityFeatures | Community Centre |
| EquipmentType | Rental Water Softener, Water Heater |
| Features | Gazebo |
| ParkingSpaceTotal | 4 |
| RentalEquipmentType | Rental Water Softener, Water Heater |
| Structure | Playground, Porch |
Building
| BathroomTotal | 2 |
| BedroomsAboveGround | 2 |
| BedroomsTotal | 2 |
| Appliances | Dishwasher, Dryer, Refrigerator, Stove, Washer, Microwave Built-in |
| ArchitecturalStyle | Bungalow |
| BasementDevelopment | Unfinished |
| BasementType | Partial (unfinished) |
| ConstructedDate | 1890 |
| ConstructionStyleAttachment | Detached |
| CoolingType | Central Air Conditioning |
| ExteriorFinish | Aluminum Siding, Other |
| FireProtection | Smoke Detectors |
| FoundationType | Block |
| HeatingFuel | Natural Gas |
| HeatingType | Forced Air |
| StoriesTotal | 1 |
| SizeInterior | 1111.34 Sqft |
| Type | House |
| UtilityWater | Municipal Water |
Land
| AccessType | Road Access, Highway Access |
| Acreage | No |
| FenceType | Partially Fenced |
| LandAmenities | Golf Nearby, Hospital, Place Of Worship, Schools |
| Sewer | Municipal Sewage System |
| SizeDepth | 165 Ft |
| SizeFrontage | 33 Ft |
| SizeTotalText | Under 1/2 Acre |
| ZoningDescription | Cc |
Rooms
| Level | Type | Length | Width | Dimensions |
|---|---|---|---|---|
| Basement | Recreation Room | 31'4'' x 28'7'' | ||
| Basement | Utility Room | 17'10'' x 33'6'' | ||
| Basement | Recreation Room | Measurements not available | ||
| Main Level | Mud Room | Measurements not available | ||
| Main Level | 3pc Bathroom | 6'4'' x 5'11'' | ||
| Main Level | Full Bathroom | 5'1'' x 6'9'' | ||
| Main Level | Primary Bedroom | 9'8'' x 14'11'' | ||
| Main Level | Bedroom | 9'7'' x 15'11'' | ||
| Main Level | Kitchen | 18'10'' x 13'4'' | ||
| Main Level | Living Room | 22'10'' x 12'8'' |
https://www.realtor.ca/real-estate/27667863/71-charles-street-e-ingersoll
Interested?
Contact us for more information
Holly Mcintyre
Broker
153 Thames St S
Ingersoll, Ontario N5C 2T3












