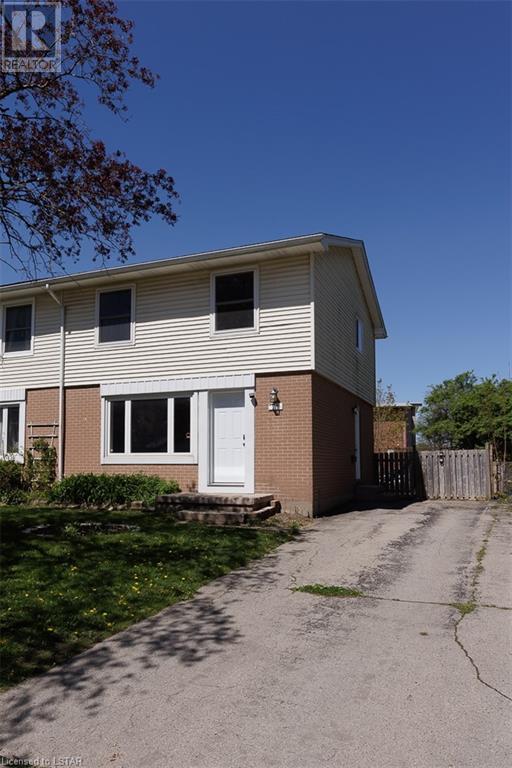71 Wexford Avenue London, Ontario N5V 1M1
$399,900
A GREAT OPPORTUNITY AWAITS IN NELSON PARK! This 3 bedroom, 2 bath semi is in a great east London location, within walking distance to public and secondary schools, shopping, parks and the new East Lions Community Centre and Park. The living room features a large picture window and the U Shaped Kitchen includes appliances and sliding patio doors to the fully fenced back yard. A 2 piece bath completes this level. The second floor has three spacious bedrooms and an updated 4 piece bath. The lower level features a family room waiting for your special touch and a laundry/furnace room with loads of storage room for those off season items. The water heater is owned. Don't hesitate. This one won't last long. Appliances included: Refrigerator, Stove, Washer. (id:38604)
Property Details
| MLS® Number | 40581926 |
| Property Type | Single Family |
| AmenitiesNearBy | Airport, Park, Place Of Worship, Playground, Public Transit, Schools, Shopping |
| CommunityFeatures | Community Centre |
| Features | Paved Driveway |
| ParkingSpaceTotal | 2 |
| Structure | Shed |
Building
| BathroomTotal | 2 |
| BedroomsAboveGround | 3 |
| BedroomsTotal | 3 |
| Appliances | Refrigerator, Stove, Washer, Hood Fan |
| ArchitecturalStyle | 2 Level |
| BasementDevelopment | Partially Finished |
| BasementType | Full (partially Finished) |
| ConstructedDate | 1966 |
| ConstructionStyleAttachment | Semi-detached |
| CoolingType | Central Air Conditioning |
| ExteriorFinish | Brick, Vinyl Siding |
| FoundationType | Poured Concrete |
| HalfBathTotal | 1 |
| HeatingFuel | Natural Gas |
| HeatingType | Forced Air |
| StoriesTotal | 2 |
| SizeInterior | 1066 |
| Type | House |
| UtilityWater | Municipal Water |
Land
| AccessType | Highway Nearby |
| Acreage | No |
| LandAmenities | Airport, Park, Place Of Worship, Playground, Public Transit, Schools, Shopping |
| Sewer | Municipal Sewage System |
| SizeDepth | 100 Ft |
| SizeFrontage | 29 Ft |
| SizeTotalText | Under 1/2 Acre |
| ZoningDescription | Sfr |
Rooms
| Level | Type | Length | Width | Dimensions |
|---|---|---|---|---|
| Second Level | 4pc Bathroom | Measurements not available | ||
| Second Level | Bedroom | 10'5'' x 8'0'' | ||
| Second Level | Bedroom | 12'0'' x 9'2'' | ||
| Second Level | Primary Bedroom | 12'0'' x 10'7'' | ||
| Basement | Laundry Room | 16' x 13' | ||
| Basement | Family Room | 16'0'' x 13'0'' | ||
| Main Level | 2pc Bathroom | Measurements not available | ||
| Main Level | Eat In Kitchen | 11'6'' x 9'0'' | ||
| Main Level | Living Room | 16'0'' x 13'0'' |
https://www.realtor.ca/real-estate/26843046/71-wexford-avenue-london
Interested?
Contact us for more information




















































