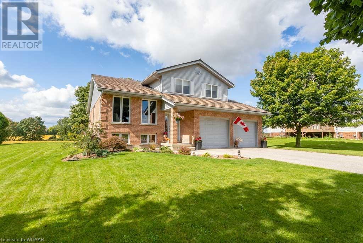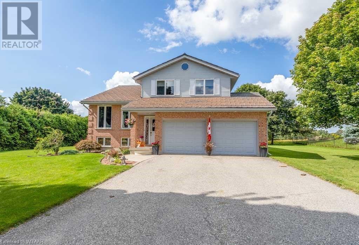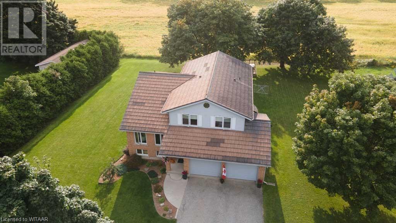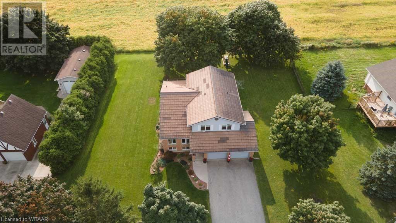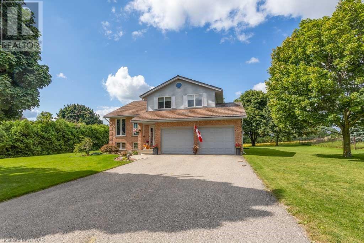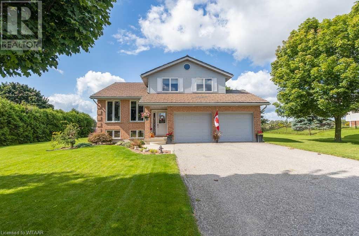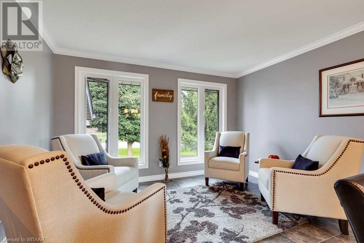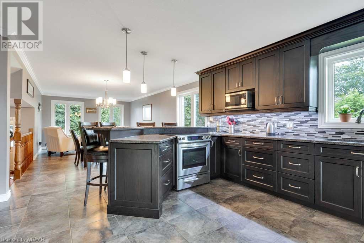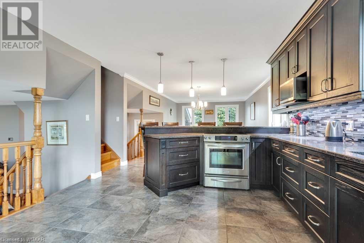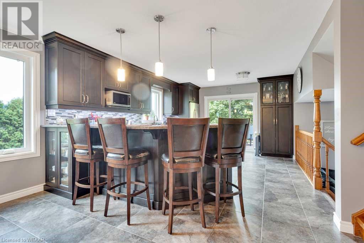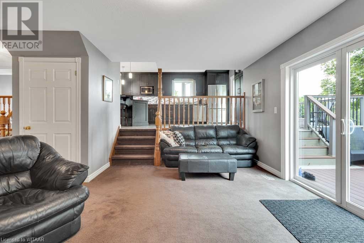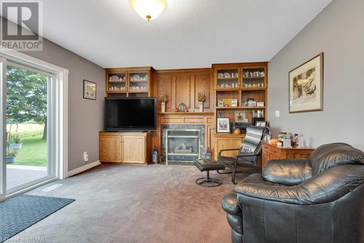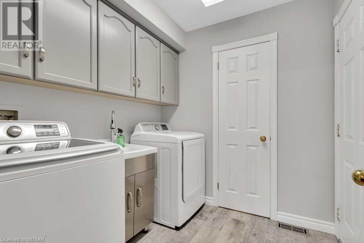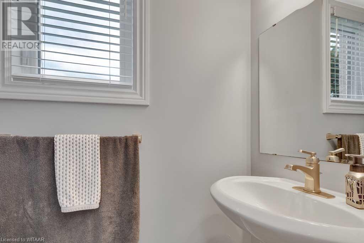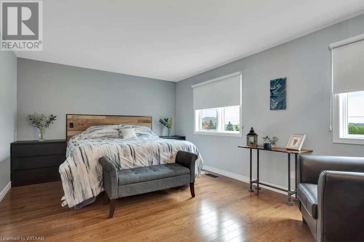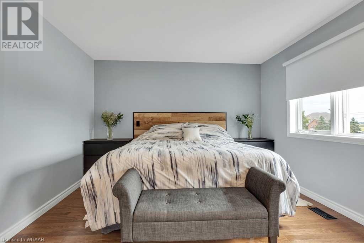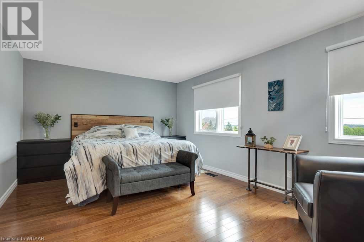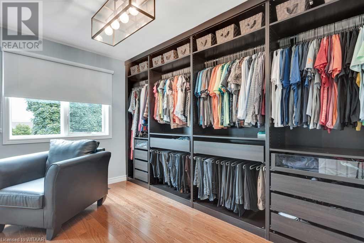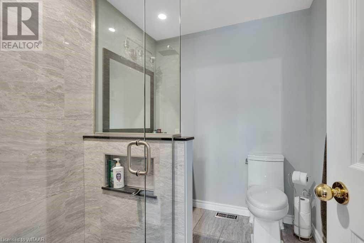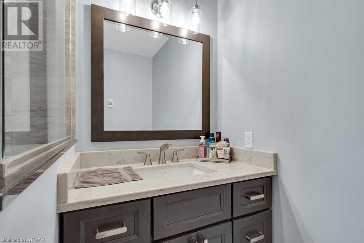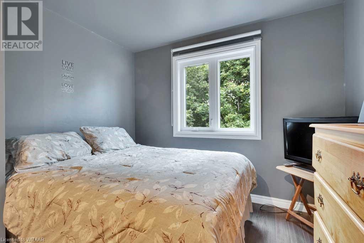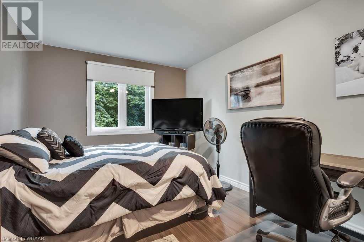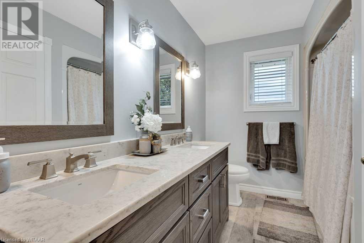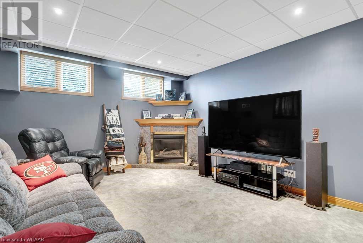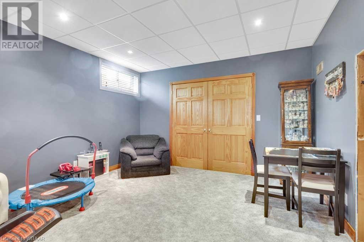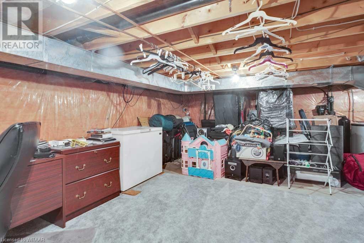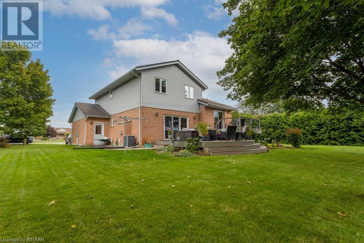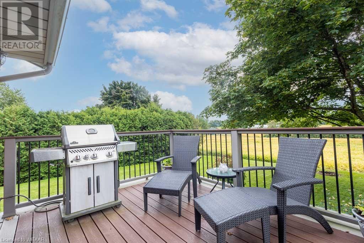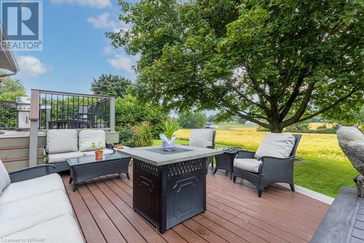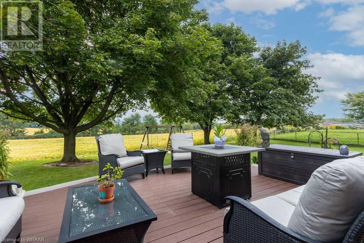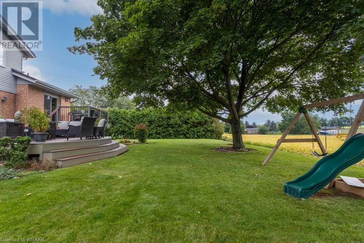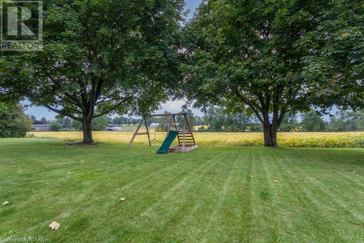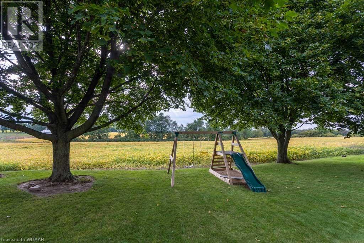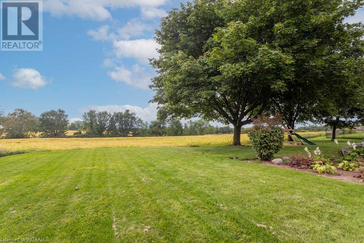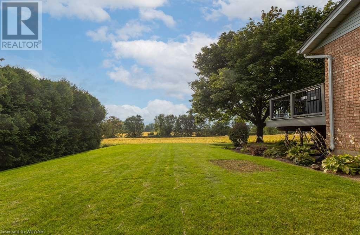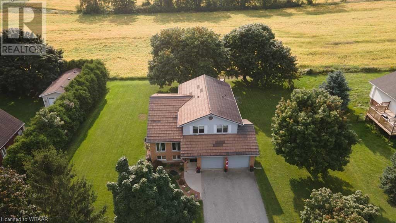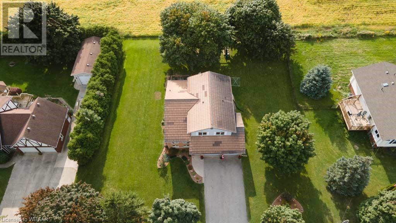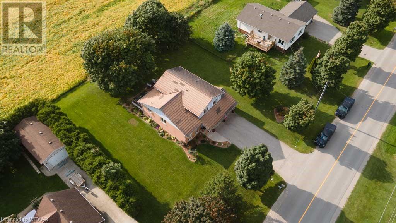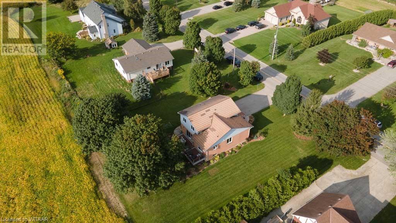714661 Middletown Line Oxford Centre, Ontario N4S 7W3
$1,025,000
Tastefully updated home on a beautiful property in Oxford Centre. Just minutes from Woodstock this .373 acre property offers a ample living space, a double car attached garage and an amazing view. The tastefully updated and open concept main floor is anchored by the custom kitchen that looks over the large living room while the front of the house hosts a dinning room and sitting room. Additionally, the main floor is home to a powder room and main floor laundry room. Upstairs are three large bedrooms and two recently updated bathrooms with heated floors. The large master bedroom suite has also been renovated and includes floor to ceiling closet organizers. The basement features a massive recreation room with a gas fireplace plus plenty of additional space for storage, etc. Saving the best for last, the backyard features a large composite deck looking out over the sprawling fields behind and is the perfect place to entertain or simply relax at the end of the day or week. Recent upgrades include: Steel roof 2005 (50 year warranty), Furnace and A/C 2011, kitchen (2014), windows (2014), sliding doors, bathrooms (2018), added attic insulation (2014). (id:38604)
Property Details
| MLS® Number | 40562484 |
| Property Type | Single Family |
| AmenitiesNearBy | Park, Playground |
| CommunityFeatures | Quiet Area |
| EquipmentType | Water Heater |
| Features | Southern Exposure, Paved Driveway, Country Residential, Sump Pump, Automatic Garage Door Opener |
| ParkingSpaceTotal | 6 |
| RentalEquipmentType | Water Heater |
| Structure | Porch |
Building
| BathroomTotal | 3 |
| BedroomsAboveGround | 3 |
| BedroomsTotal | 3 |
| Appliances | Central Vacuum, Dishwasher, Dryer, Refrigerator, Stove, Water Softener, Washer, Window Coverings, Garage Door Opener |
| BasementDevelopment | Partially Finished |
| BasementType | Full (partially Finished) |
| ConstructedDate | 1990 |
| ConstructionStyleAttachment | Detached |
| CoolingType | Central Air Conditioning |
| ExteriorFinish | Aluminum Siding, Brick, Vinyl Siding |
| FireProtection | Smoke Detectors |
| FireplacePresent | Yes |
| FireplaceTotal | 2 |
| HalfBathTotal | 1 |
| HeatingFuel | Natural Gas |
| HeatingType | Forced Air |
| SizeInterior | 2369 |
| Type | House |
| UtilityWater | Drilled Well, Well |
Parking
| Attached Garage |
Land
| AccessType | Road Access, Highway Access |
| Acreage | No |
| LandAmenities | Park, Playground |
| LandscapeFeatures | Landscaped |
| Sewer | Septic System |
| SizeDepth | 131 Ft |
| SizeFrontage | 124 Ft |
| SizeIrregular | 0.37 |
| SizeTotal | 0.37 Ac|under 1/2 Acre |
| SizeTotalText | 0.37 Ac|under 1/2 Acre |
| ZoningDescription | R1 |
Rooms
| Level | Type | Length | Width | Dimensions |
|---|---|---|---|---|
| Second Level | 4pc Bathroom | 9'11'' x 6'10'' | ||
| Second Level | Bedroom | 11'10'' x 9'11'' | ||
| Second Level | Bedroom | 12'10'' x 10'0'' | ||
| Second Level | Full Bathroom | 7'6'' x 6'5'' | ||
| Second Level | Primary Bedroom | 20'4'' x 11'11'' | ||
| Basement | Recreation Room | 32'6'' x 12'8'' | ||
| Lower Level | Laundry Room | 7'4'' x 7'0'' | ||
| Lower Level | 2pc Bathroom | 7'0'' x 2'11'' | ||
| Lower Level | Living Room | 20'0'' x 13'2'' | ||
| Main Level | Living Room | 12'9'' x 9'0'' | ||
| Main Level | Dining Room | 12'9'' x 11'2'' | ||
| Main Level | Kitchen | 16'8'' x 12'9'' |
Utilities
| Natural Gas | Available |
| Telephone | Available |
https://www.realtor.ca/real-estate/26673302/714661-middletown-line-oxford-centre
Interested?
Contact us for more information


