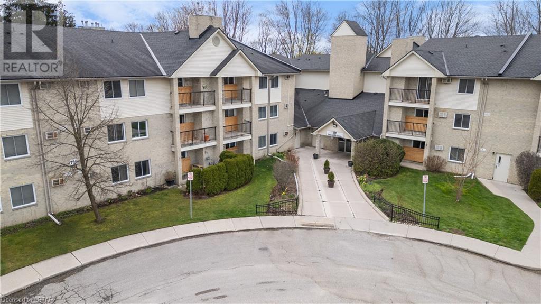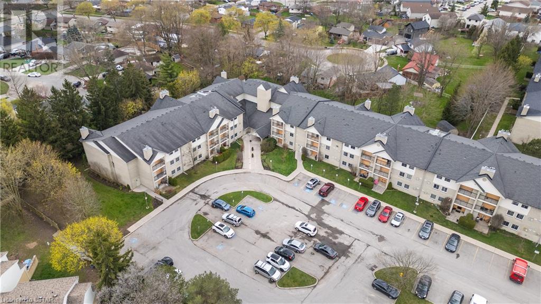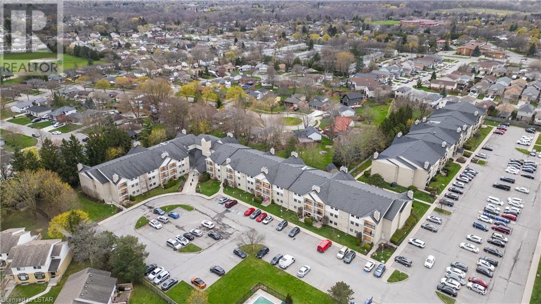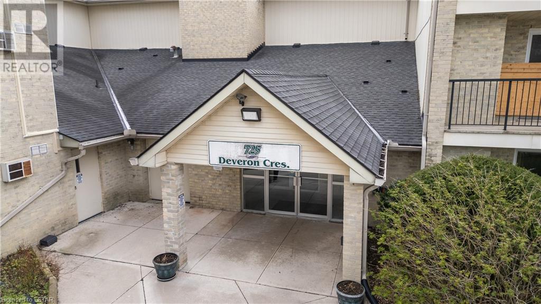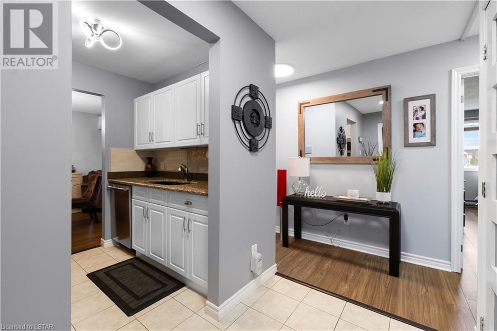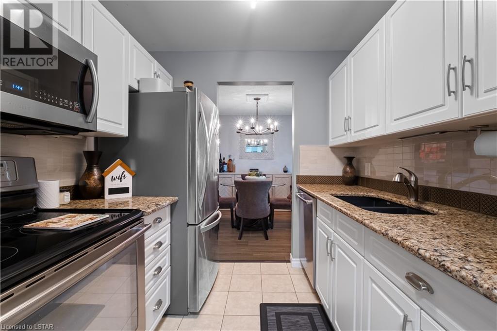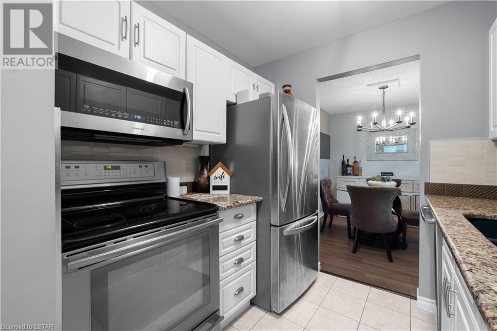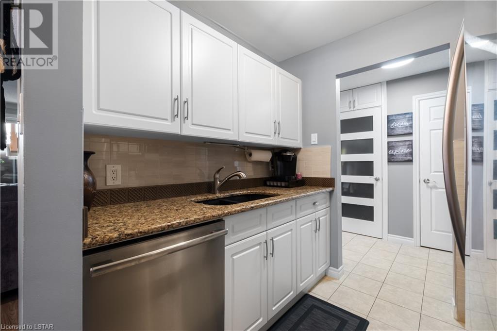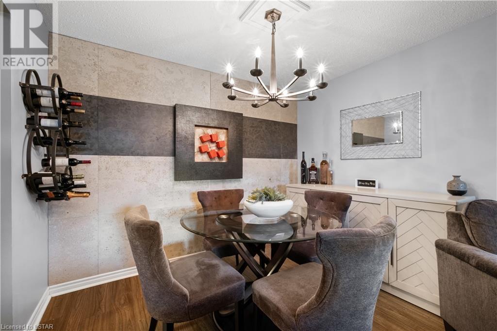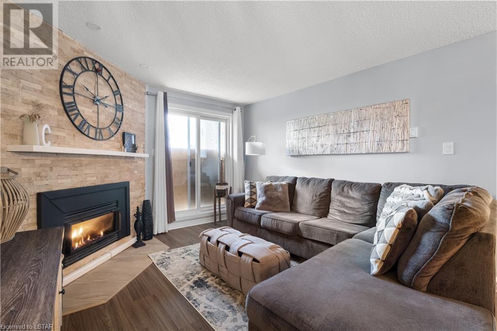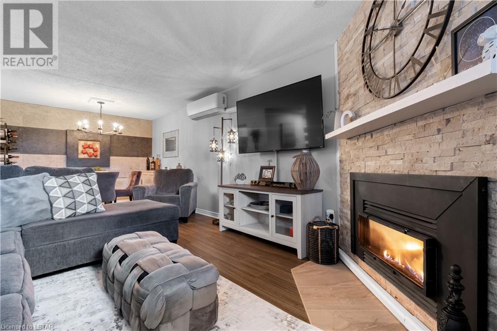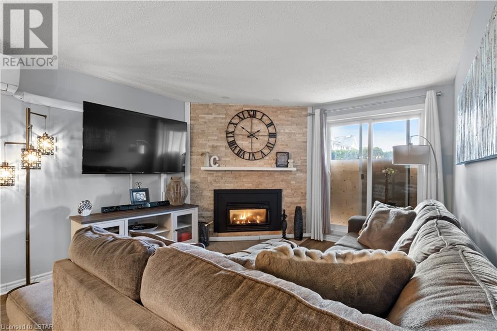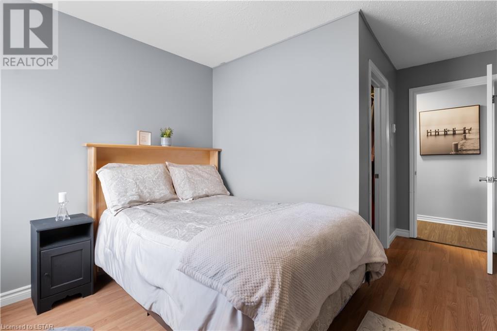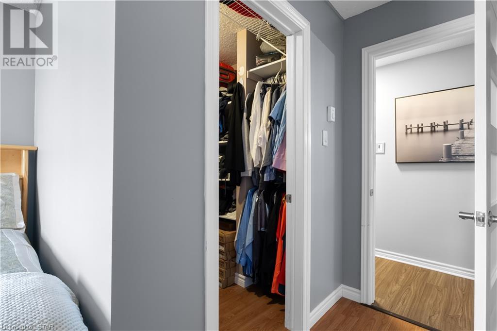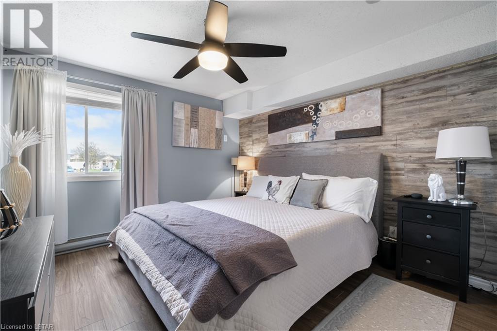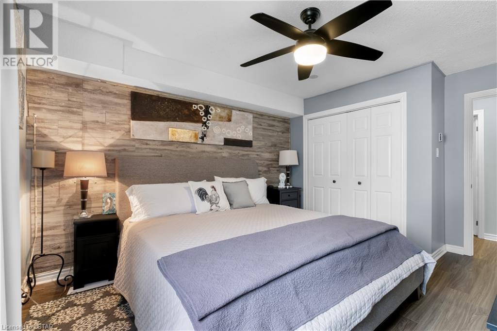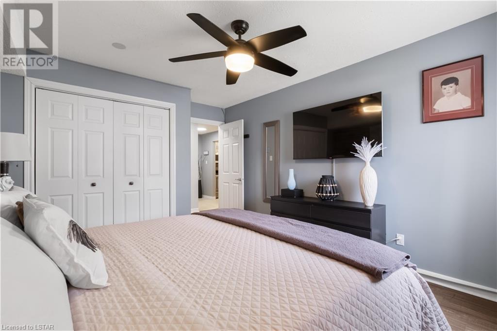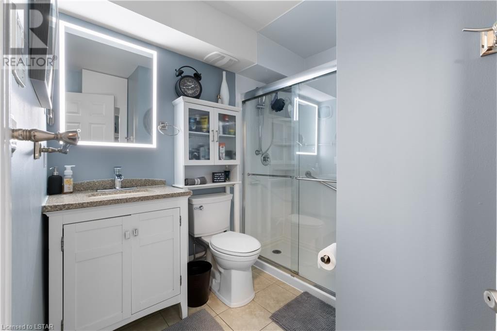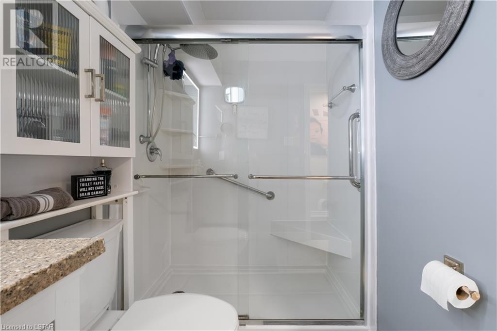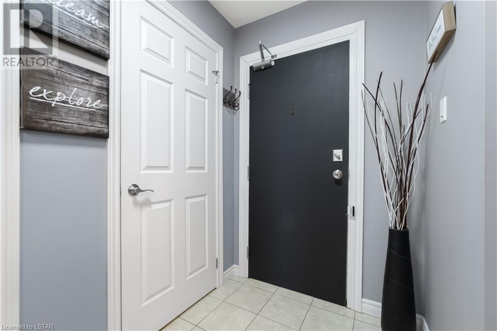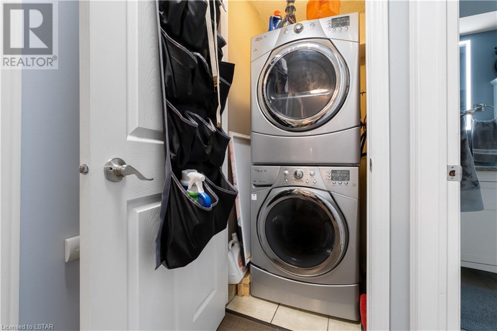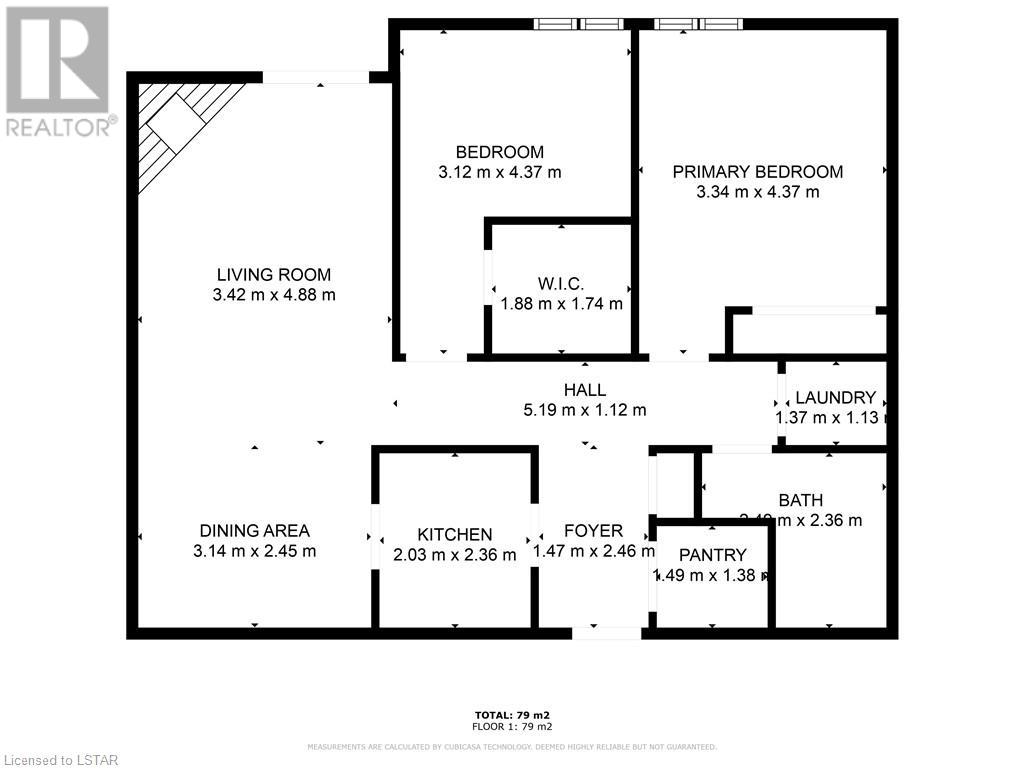725 Deveron Crescent Unit# 120 London, Ontario N4Z 4X3
$369,000Maintenance, Insurance, Landscaping, Water, Parking
$366.69 Monthly
Maintenance, Insurance, Landscaping, Water, Parking
$366.69 MonthlyWelcome to 725 Deveron Crescent #120, situated on the main floor with no stairs or elevator necessary to access the unit. Ideally close to London's major road arteries to ensure seamless connectivity to all corners of the city, embrace the convenience of being just moments away from shopping, dining, and easy access to bus routes, making daily errands a breeze. This 2-bed, 1-bath unit with in-suite laundry is completed with tiled flooring in the foyer, kitchen, bathroom and laundry room, to ensure durability and convenience. With beautiful accent walls in the master bedroom and dining room, you can be sure this unit stands out from the rest and provides a luxurious feel. Step outside to your private patio to enjoy your morning coffee or evening wine. This won’t last long, schedule your showing today to preview this main floor unit! (id:38604)
Property Details
| MLS® Number | 40574451 |
| Property Type | Single Family |
| AmenitiesNearBy | Public Transit, Shopping |
| EquipmentType | Water Heater |
| ParkingSpaceTotal | 2 |
| RentalEquipmentType | Water Heater |
Building
| BathroomTotal | 1 |
| BedroomsAboveGround | 2 |
| BedroomsTotal | 2 |
| Amenities | Exercise Centre |
| Appliances | Dishwasher, Dryer, Microwave, Refrigerator, Stove, Washer |
| BasementType | None |
| ConstructedDate | 1989 |
| ConstructionStyleAttachment | Attached |
| CoolingType | Wall Unit |
| ExteriorFinish | Brick Veneer |
| HeatingType | Baseboard Heaters |
| StoriesTotal | 1 |
| SizeInterior | 850 |
| Type | Apartment |
| UtilityWater | Municipal Water |
Parking
| Visitor Parking |
Land
| AccessType | Road Access, Highway Nearby |
| Acreage | No |
| LandAmenities | Public Transit, Shopping |
| Sewer | Municipal Sewage System |
| ZoningDescription | R8-4 |
Rooms
| Level | Type | Length | Width | Dimensions |
|---|---|---|---|---|
| Main Level | 3pc Bathroom | 7'0'' x 7'0'' | ||
| Main Level | Laundry Room | 4'0'' x 3'0'' | ||
| Main Level | Bedroom | 10'0'' x 14'0'' | ||
| Main Level | Living Room | 11'0'' x 16'0'' | ||
| Main Level | Dining Room | 10'0'' x 8'0'' | ||
| Main Level | Kitchen | 6'0'' x 7'0'' | ||
| Main Level | Foyer | 4'0'' x 8'0'' | ||
| Main Level | Pantry | 4'0'' x 4'0'' | ||
| Main Level | Primary Bedroom | 10'0'' x 14'0'' |
https://www.realtor.ca/real-estate/26795238/725-deveron-crescent-unit-120-london
Interested?
Contact us for more information


