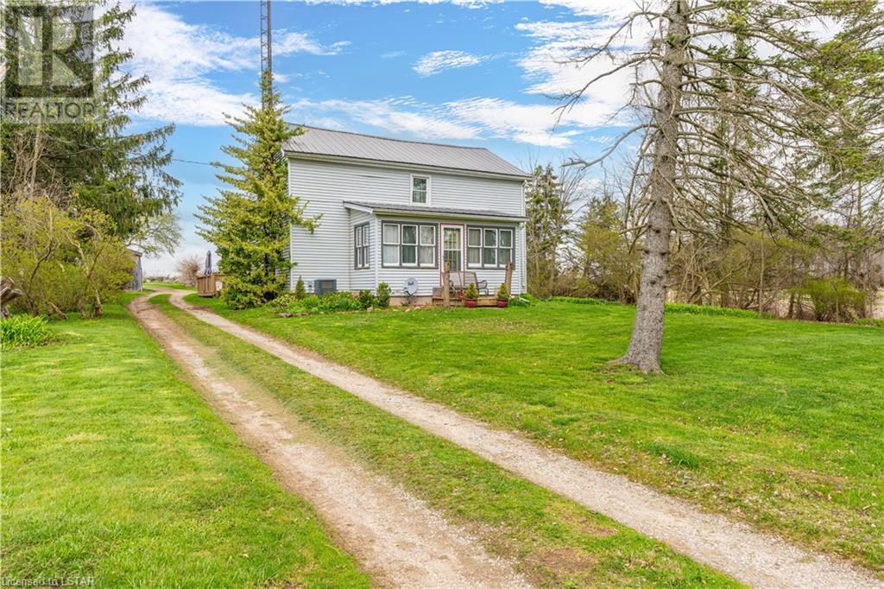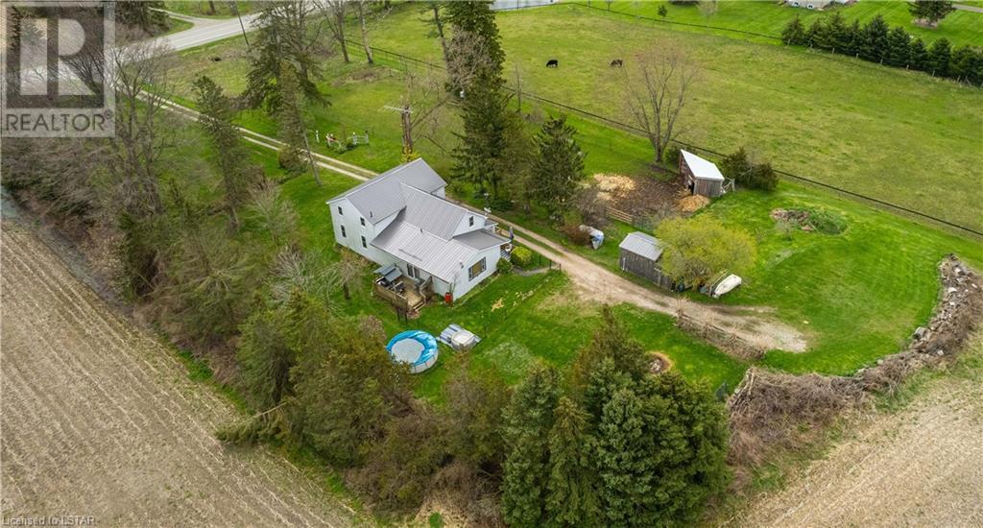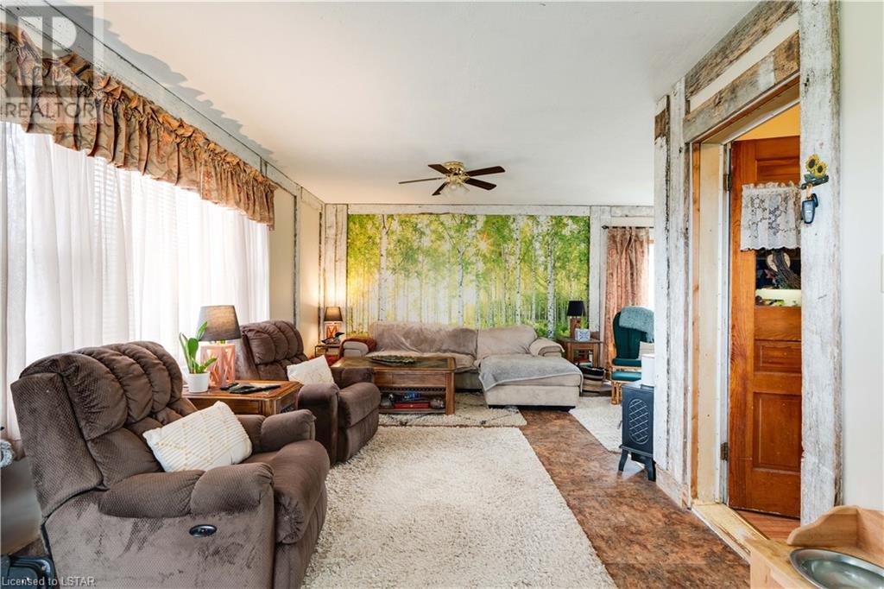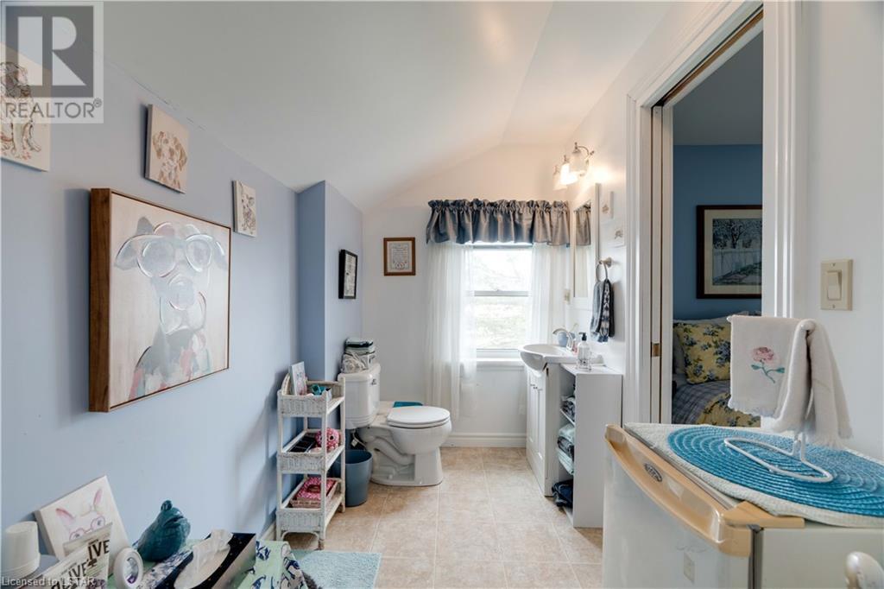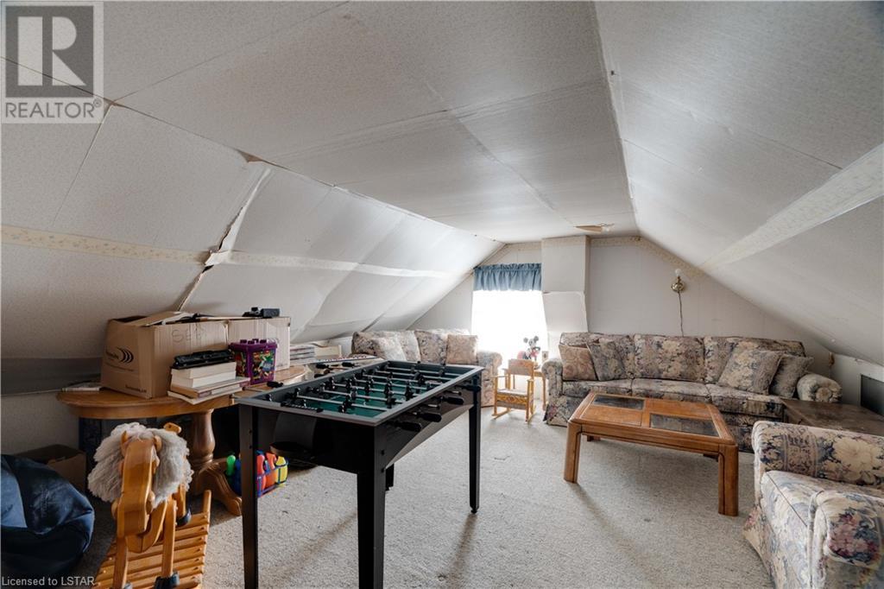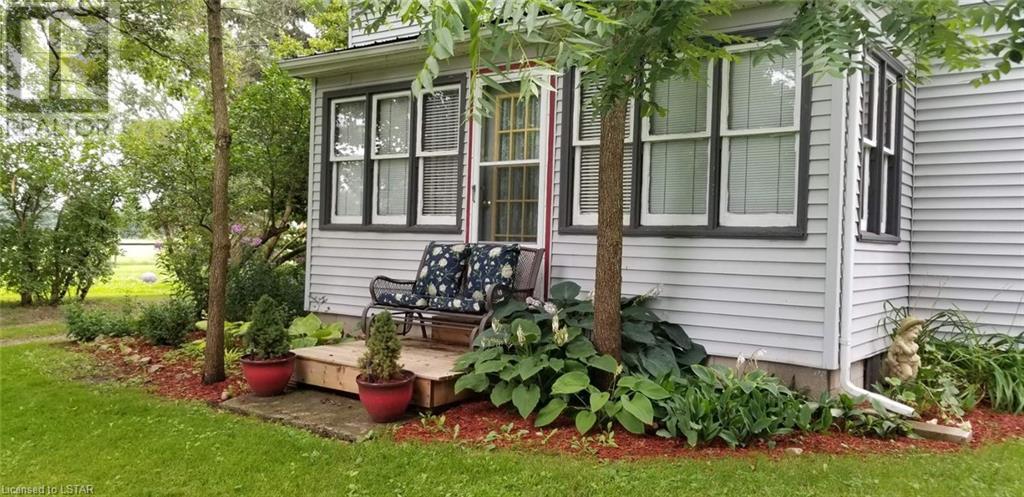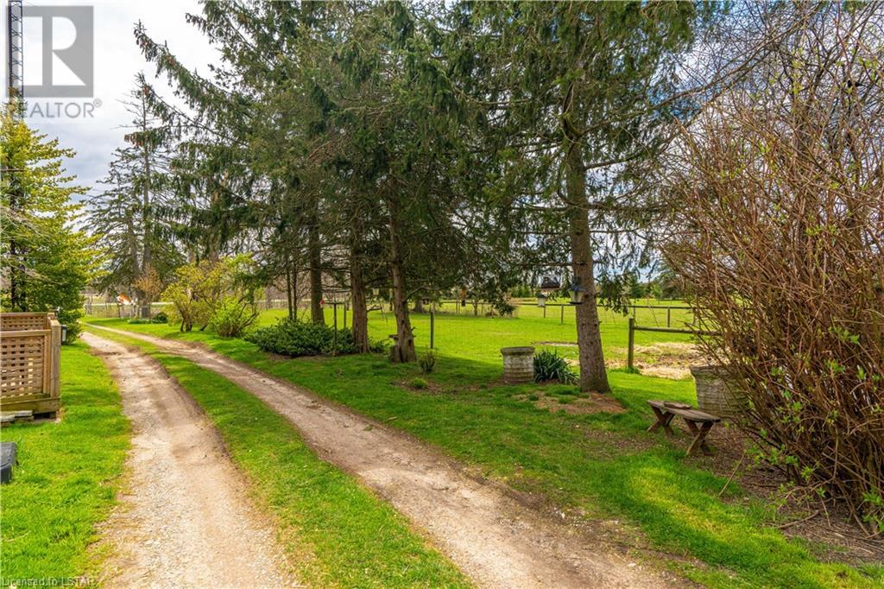7360 Longwoods Road Melbourne, Ontario N0L 1T0
$649,900
Lovely country property on 1.43 ac with a 4 bedroom 1.5 bathroom 2 storey house with bonus loft. Offering a main floor bedroom with original wood flooring, a charming updated eat in kitchen with farmhouse sink and beautiful granite counters, a parlour, a family room with patio doors to the deck and access to, laundry and basement. Completing the main floor is a 4 piece bathroom and covered front and side porches. On the second floor you’ll find the primary bedroom with 2 piece cheater ensuite, 2 other bedrooms, both with original wood floors and a bonus loft area which could be anything you want it to be. Outside is a thoughtfully planned back yard with a fenced in area for your children or pets, an above ground pool and a soft hot tub (both in 2022). There is a pasture area with a shelter and shed with hydro. Perennial gardens can be found around the property and there is room to plant veggie gardens as well. Conveniently located near London, St Thomas, Strathroy and close to the 402 for easy commuting. Updates include restored (by previous owner) original wood flooring under laminate, vinyl and carpet flooring, steel roof 2019, ac 2019, pasture fencing and shelter 2020, shed with electric panel 2021, new/rebuilt decks, new chain link fencing 2021. (id:38604)
Property Details
| MLS® Number | 40572364 |
| Property Type | Single Family |
| AmenitiesNearBy | Place Of Worship |
| CommunityFeatures | Community Centre, School Bus |
| EquipmentType | Propane Tank |
| Features | Conservation/green Belt, Country Residential, Sump Pump |
| ParkingSpaceTotal | 5 |
| PoolType | Above Ground Pool |
| RentalEquipmentType | Propane Tank |
| Structure | Shed |
Building
| BathroomTotal | 2 |
| BedroomsAboveGround | 4 |
| BedroomsTotal | 4 |
| Appliances | Water Softener, Water Purifier |
| ArchitecturalStyle | 2 Level |
| BasementDevelopment | Unfinished |
| BasementType | Full (unfinished) |
| ConstructedDate | 1880 |
| ConstructionStyleAttachment | Detached |
| CoolingType | Central Air Conditioning |
| ExteriorFinish | Vinyl Siding |
| FireProtection | Alarm System, Security System |
| Fixture | Ceiling Fans |
| FoundationType | Block |
| HalfBathTotal | 1 |
| HeatingFuel | Propane |
| HeatingType | Forced Air |
| StoriesTotal | 2 |
| SizeInterior | 2403 |
| Type | House |
| UtilityWater | Dug Well |
Land
| AccessType | Road Access |
| Acreage | Yes |
| FenceType | Fence |
| LandAmenities | Place Of Worship |
| Sewer | Septic System |
| SizeDepth | 347 Ft |
| SizeFrontage | 181 Ft |
| SizeIrregular | 1.437 |
| SizeTotal | 1.437 Ac|1/2 - 1.99 Acres |
| SizeTotalText | 1.437 Ac|1/2 - 1.99 Acres |
| ZoningDescription | A2 |
Rooms
| Level | Type | Length | Width | Dimensions |
|---|---|---|---|---|
| Second Level | Bonus Room | 24'4'' x 17'4'' | ||
| Second Level | 2pc Bathroom | Measurements not available | ||
| Second Level | Bedroom | 7'10'' x 12'6'' | ||
| Second Level | Bedroom | 11'10'' x 12'0'' | ||
| Second Level | Primary Bedroom | 14'1'' x 10'6'' | ||
| Main Level | Laundry Room | 5'3'' x 9'9'' | ||
| Main Level | 4pc Bathroom | Measurements not available | ||
| Main Level | Sitting Room | 7'8'' x 17'6'' | ||
| Main Level | Bedroom | 11'10'' x 11'3'' | ||
| Main Level | Family Room | 19'0'' x 11'1'' | ||
| Main Level | Living Room | 17'7'' x 20'3'' | ||
| Main Level | Eat In Kitchen | 20'1'' x 14'1'' |
Utilities
| Electricity | Available |
https://www.realtor.ca/real-estate/26782098/7360-longwoods-road-melbourne
Interested?
Contact us for more information


