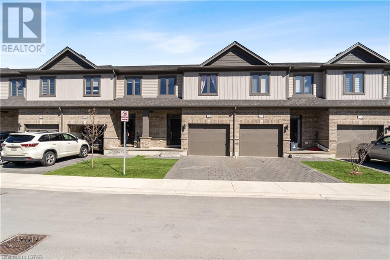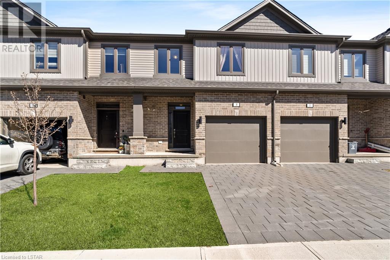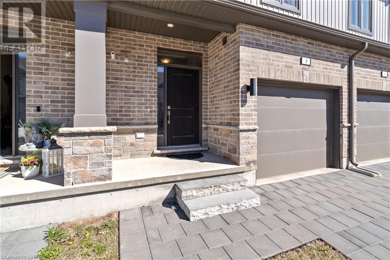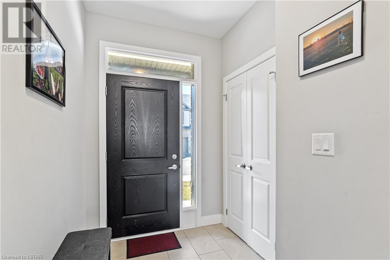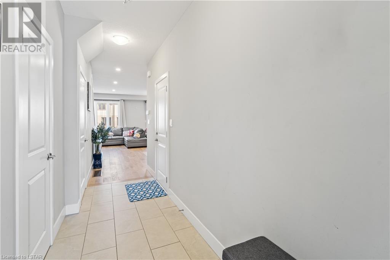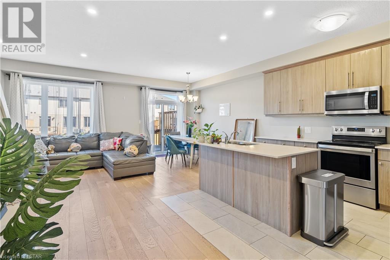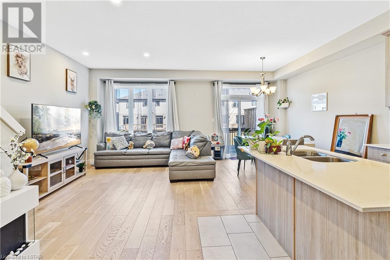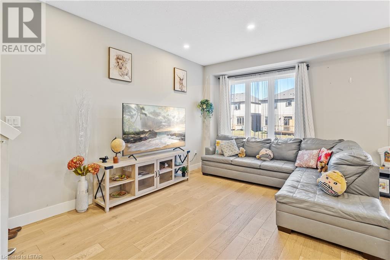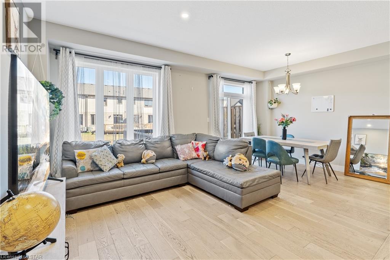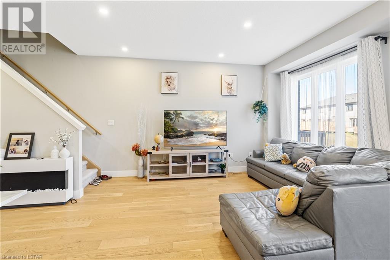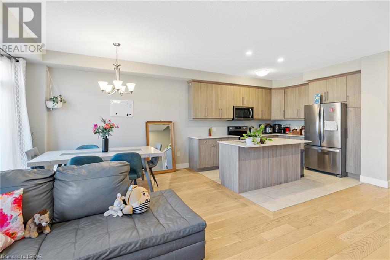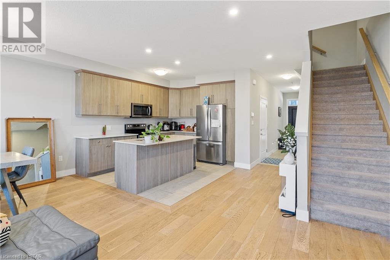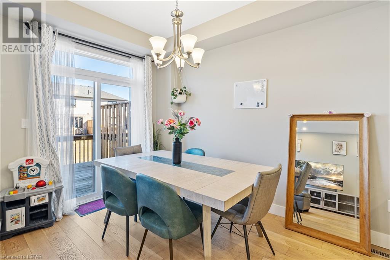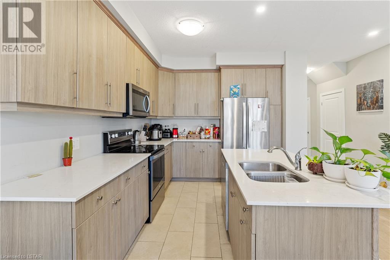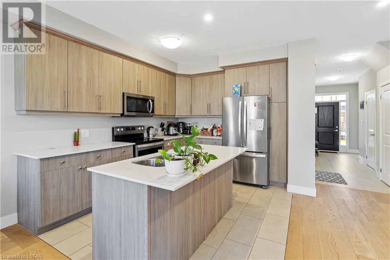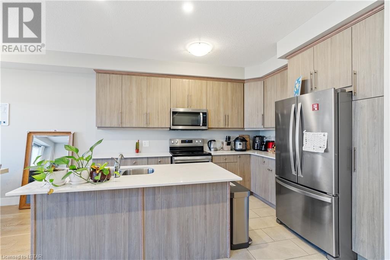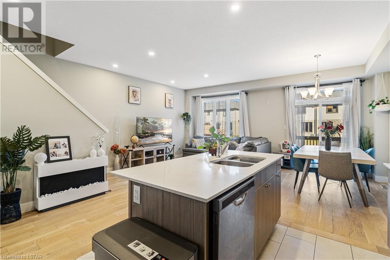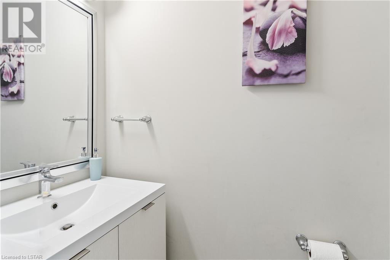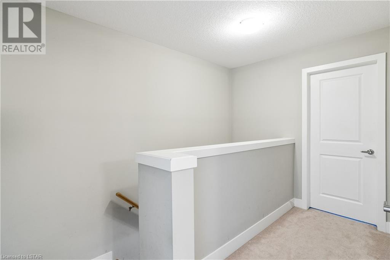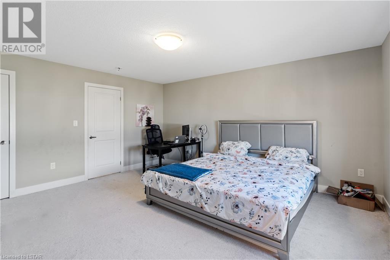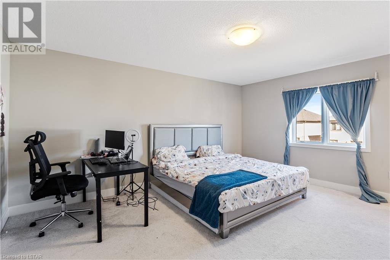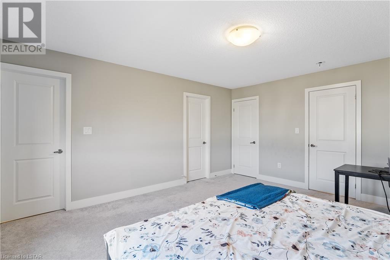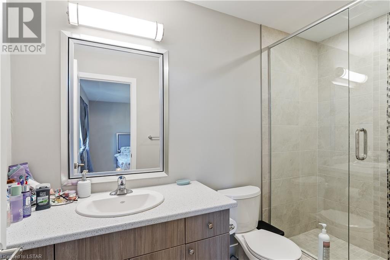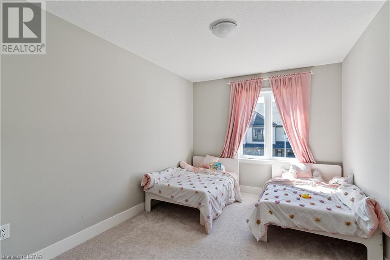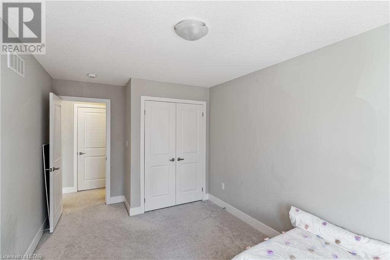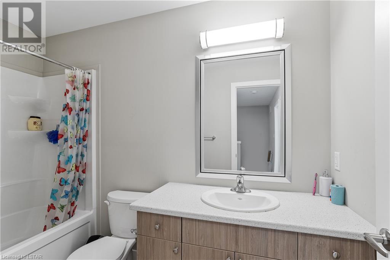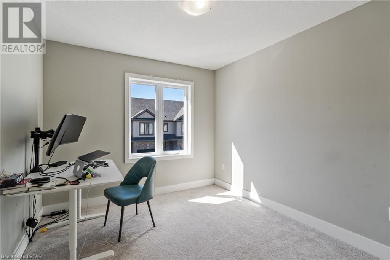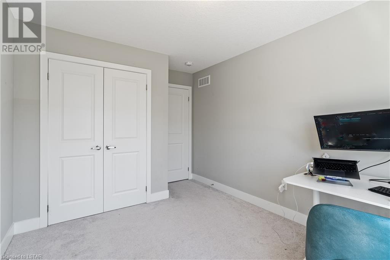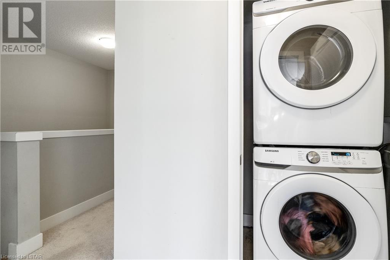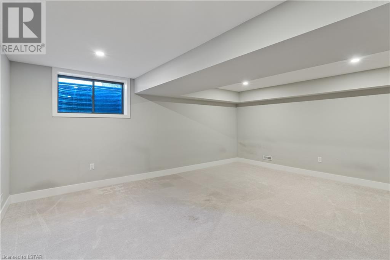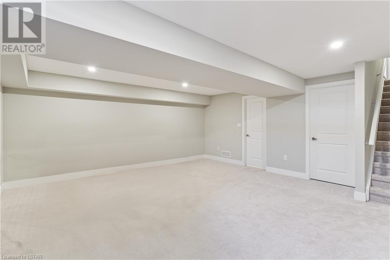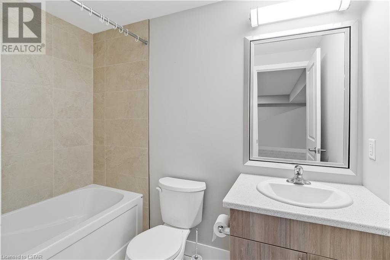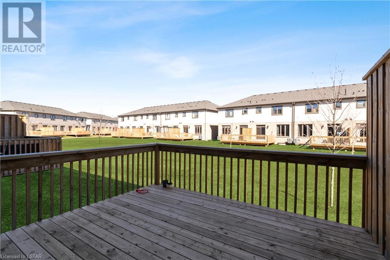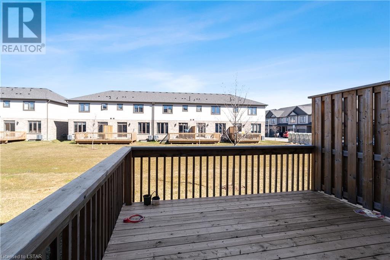745 Chelton Rd Road Unit# 9 London, Ontario N6M 0J1
$683,000Maintenance, Landscaping, Parking
$210 Monthly
Maintenance, Landscaping, Parking
$210 MonthlyStep into this lovely townhome featuring 3 bedrooms and 3.5 bathrooms. This well-maintained property boasts an open-concept main floor with a combined living room, dining area, and kitchen, all enhanced by beautiful hardwood flooring. Upstairs, discover three generously sized bedrooms and two full bathrooms, including a master bedroom with dual walk-in closets and a private 4-piece ensuite. The finished basement offers additional living space with a recreation area and another full bathroom. Located in a secure, family-oriented community, this townhome presents a wonderful opportunity for comfortable living. (id:38604)
Open House
This property has open houses!
2:00 pm
Ends at:4:00 pm
Property Details
| MLS® Number | 40568148 |
| Property Type | Single Family |
| AmenitiesNearBy | Park, Schools |
| CommunityFeatures | School Bus |
| Features | Sump Pump |
| ParkingSpaceTotal | 2 |
Building
| BathroomTotal | 4 |
| BedroomsAboveGround | 3 |
| BedroomsTotal | 3 |
| Appliances | Dishwasher, Dryer, Refrigerator, Stove, Washer |
| ArchitecturalStyle | 2 Level |
| BasementDevelopment | Partially Finished |
| BasementType | Full (partially Finished) |
| ConstructionStyleAttachment | Attached |
| CoolingType | Central Air Conditioning |
| ExteriorFinish | Brick |
| HalfBathTotal | 1 |
| HeatingFuel | Natural Gas |
| HeatingType | Forced Air |
| StoriesTotal | 2 |
| SizeInterior | 1500 |
| Type | Row / Townhouse |
| UtilityWater | Municipal Water |
Parking
| Attached Garage |
Land
| AccessType | Highway Access |
| Acreage | No |
| LandAmenities | Park, Schools |
| Sewer | Municipal Sewage System |
| ZoningDescription | R6-5; R8-4 |
Rooms
| Level | Type | Length | Width | Dimensions |
|---|---|---|---|---|
| Second Level | 3pc Bathroom | Measurements not available | ||
| Second Level | Full Bathroom | Measurements not available | ||
| Second Level | Bedroom | 9'4'' x 14'1'' | ||
| Second Level | Bedroom | 9'10'' x 11'1'' | ||
| Second Level | Primary Bedroom | 13'11'' x 16'0'' | ||
| Basement | 3pc Bathroom | Measurements not available | ||
| Basement | Recreation Room | 19'1'' x 18'1'' | ||
| Main Level | 2pc Bathroom | Measurements not available | ||
| Main Level | Foyer | Measurements not available | ||
| Main Level | Living Room | 9'8'' x 17'3'' | ||
| Main Level | Dining Room | 9'8'' x 12'0'' | ||
| Main Level | Kitchen | 9'8'' x 12'0'' |
https://www.realtor.ca/real-estate/26725944/745-chelton-rd-road-unit-9-london
Interested?
Contact us for more information


