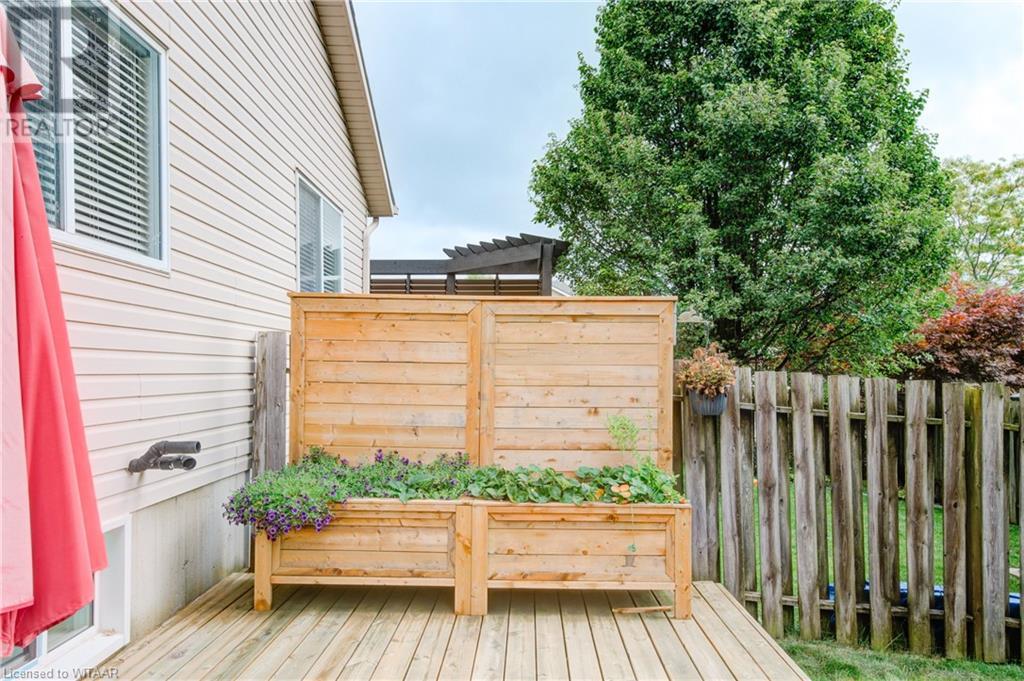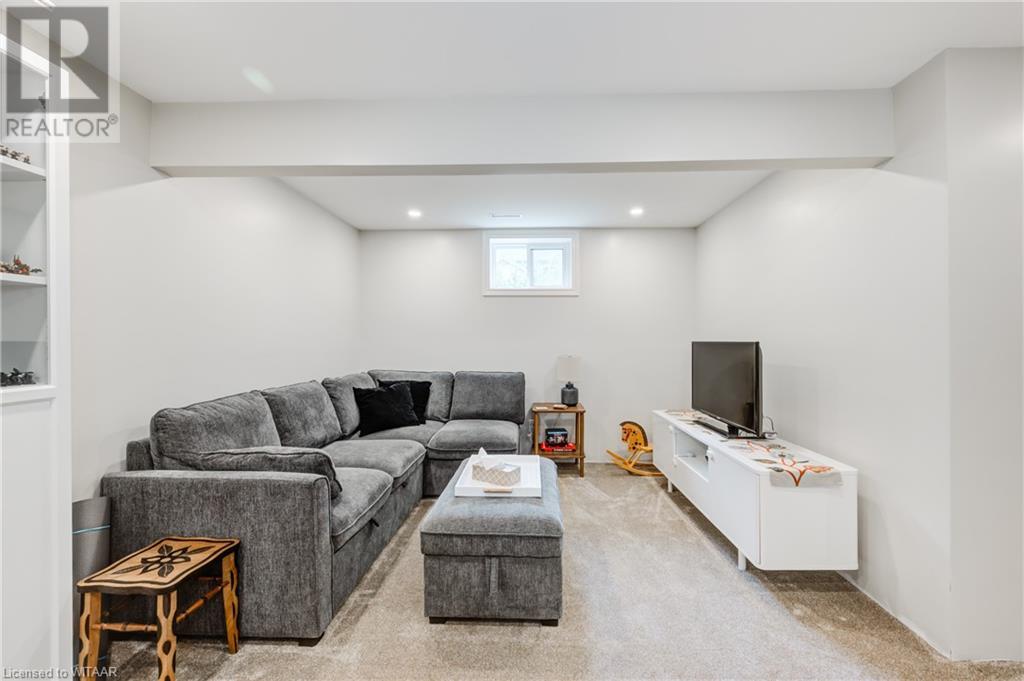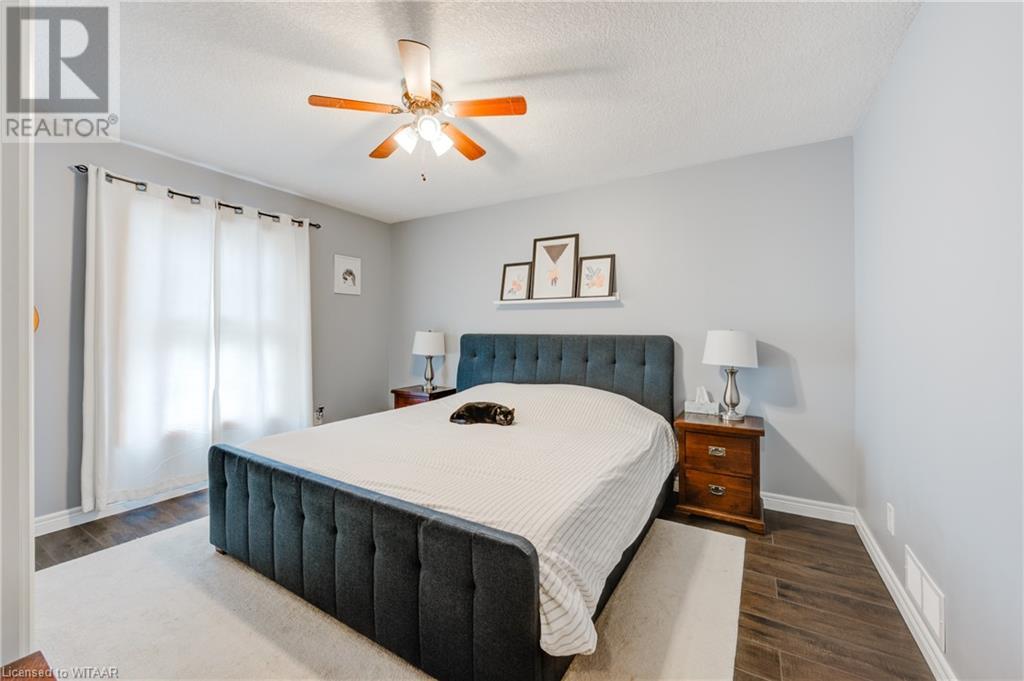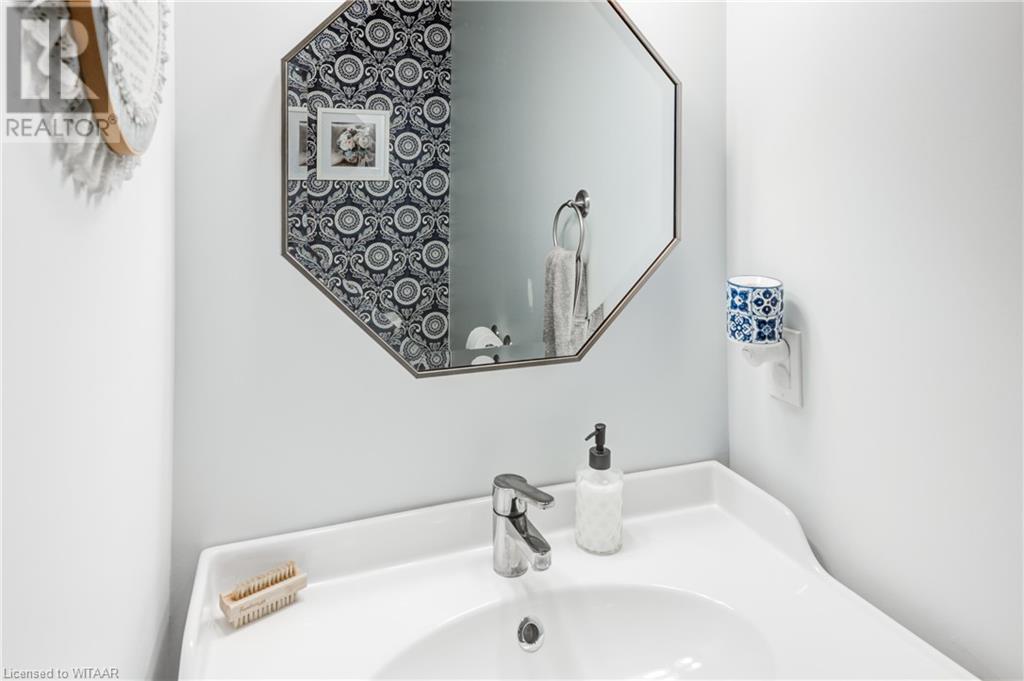767 Southwood Way Woodstock, Ontario N4V 1G5
$604,900
This semi-detached home is ideal for those just beginning their journey or seeking an upgrade. Since 2017, numerous improvements have been made, including a custom kitchen in 2017, quartz countertops in 2020, a tile backsplash in 2022, and an owned water softener in 2021 along with an owned water heater in 2022. The recently finished basement adds to the appeal. The main floor features an open concept design with tall ceilings in the dining area, complemented by ample counter space and a kitchen island perfect for cooking and entertaining simultaneously.The upper level features three generously sized bedrooms, with the primary bedroom boasting a spacious walk-in closet. The upstairs laundry area includes a custom pine design, enhancing its appeal. (id:38604)
Open House
This property has open houses!
1:00 pm
Ends at:3:00 pm
Property Details
| MLS® Number | 40651833 |
| Property Type | Single Family |
| AmenitiesNearBy | Park, Playground, Public Transit |
| CommunicationType | High Speed Internet |
| Features | Paved Driveway, Sump Pump |
| ParkingSpaceTotal | 3 |
Building
| BathroomTotal | 2 |
| BedroomsAboveGround | 3 |
| BedroomsTotal | 3 |
| Appliances | Dishwasher, Dryer, Microwave, Refrigerator, Stove, Water Softener, Washer, Gas Stove(s), Hood Fan, Window Coverings |
| ArchitecturalStyle | 2 Level |
| BasementDevelopment | Partially Finished |
| BasementType | Full (partially Finished) |
| ConstructedDate | 2004 |
| ConstructionStyleAttachment | Semi-detached |
| CoolingType | Central Air Conditioning |
| ExteriorFinish | Brick, Vinyl Siding |
| FoundationType | Poured Concrete |
| HalfBathTotal | 1 |
| HeatingFuel | Natural Gas |
| HeatingType | Forced Air |
| StoriesTotal | 2 |
| SizeInterior | 2029 Sqft |
| Type | House |
| UtilityWater | Municipal Water |
Parking
| Attached Garage |
Land
| AccessType | Highway Access |
| Acreage | No |
| LandAmenities | Park, Playground, Public Transit |
| Sewer | Municipal Sewage System |
| SizeDepth | 97 Ft |
| SizeFrontage | 29 Ft |
| SizeTotalText | Under 1/2 Acre |
| ZoningDescription | R2 |
Rooms
| Level | Type | Length | Width | Dimensions |
|---|---|---|---|---|
| Second Level | Bedroom | 10'9'' x 11'5'' | ||
| Second Level | Bedroom | 11'1'' x 11'6'' | ||
| Second Level | Primary Bedroom | 11'4'' x 13'6'' | ||
| Second Level | 4pc Bathroom | 7'11'' x 7'5'' | ||
| Basement | Other | 2'4'' x 7'7'' | ||
| Basement | Other | 10'9'' x 9'0'' | ||
| Basement | Recreation Room | 10'7'' x 14'11'' | ||
| Main Level | Living Room | 19'9'' x 15'2'' | ||
| Main Level | Dining Room | 11'9'' x 7'9'' | ||
| Main Level | Kitchen | 11'9'' x 15'3'' | ||
| Main Level | 2pc Bathroom | 2'10'' x 6'9'' |
Utilities
| Natural Gas | Available |
https://www.realtor.ca/real-estate/27463844/767-southwood-way-woodstock
Interested?
Contact us for more information
Paulina Izienicka
Salesperson
111 Huron St
Woodstock, Ontario N4S 6Z6




















































