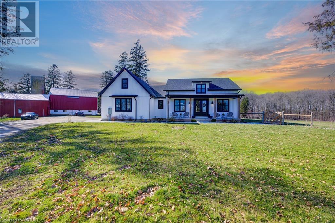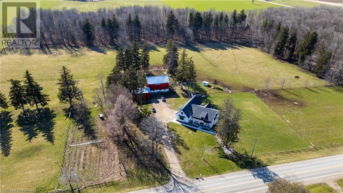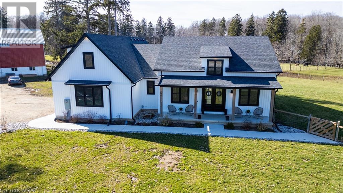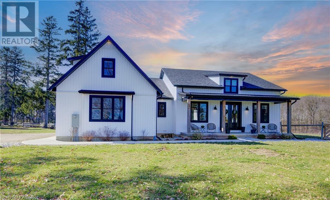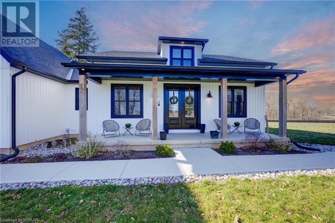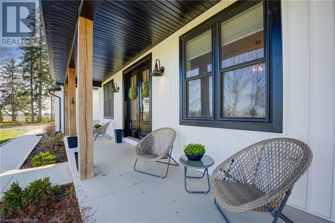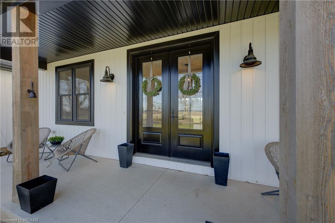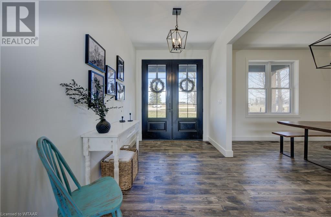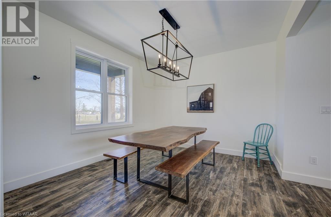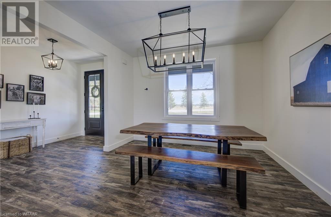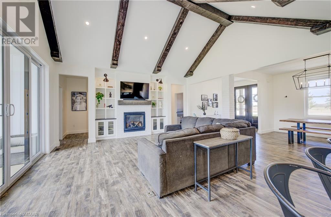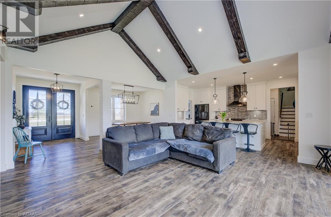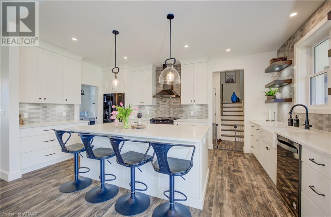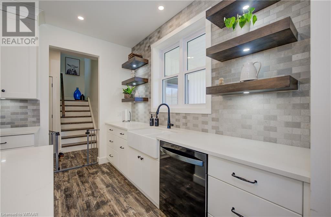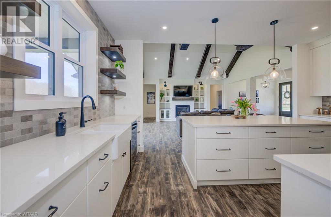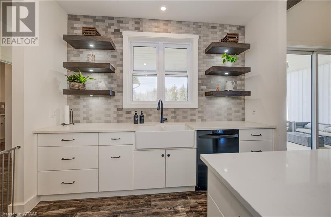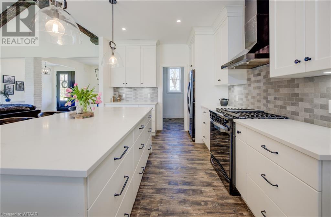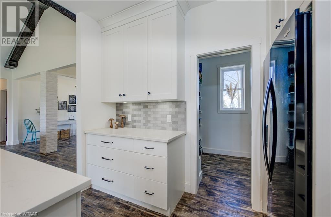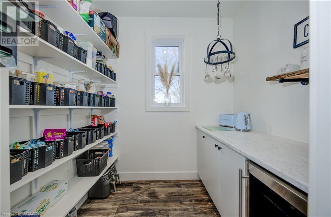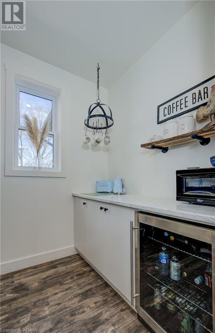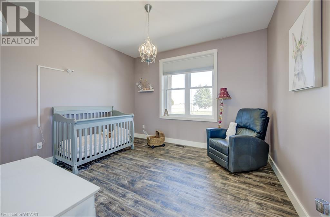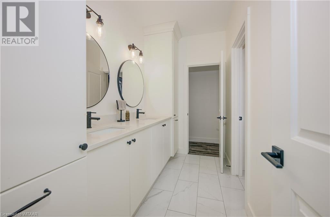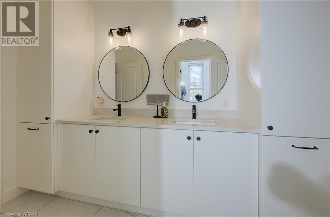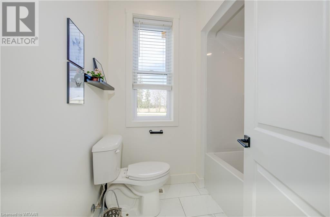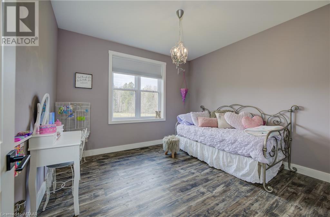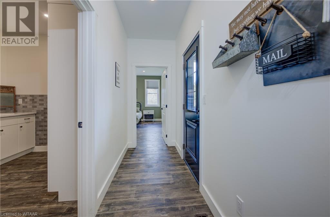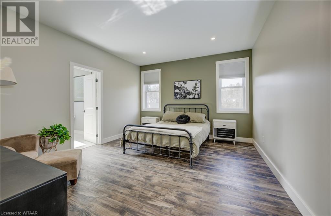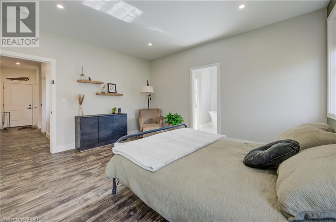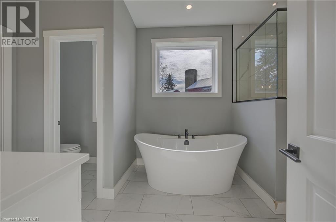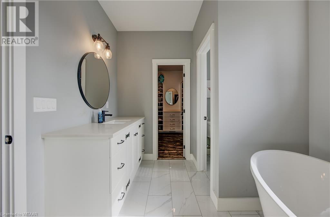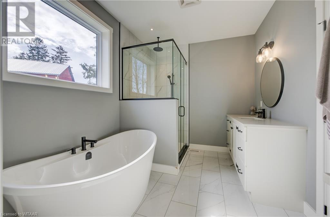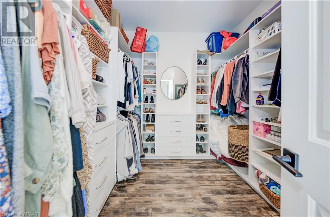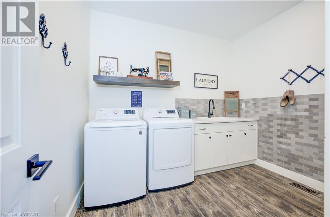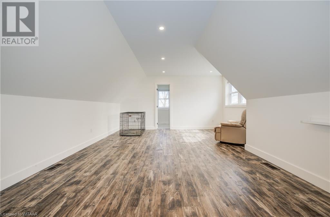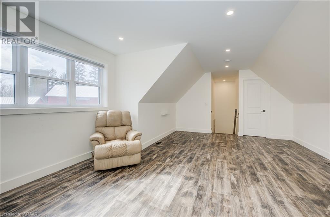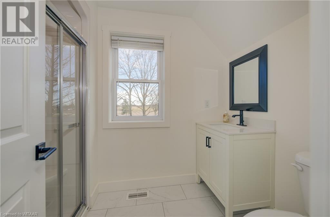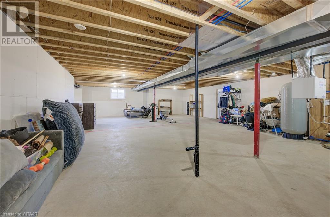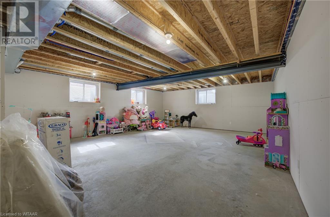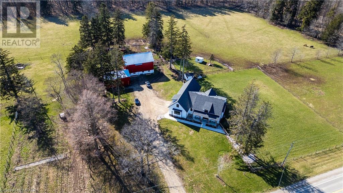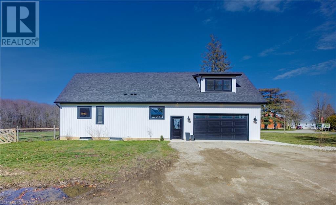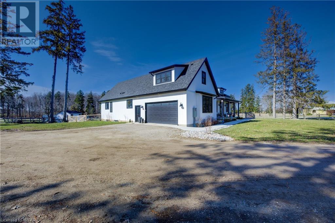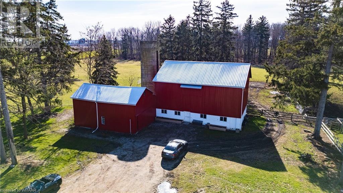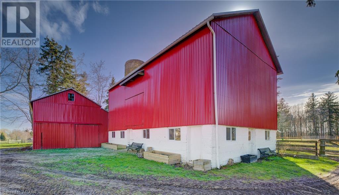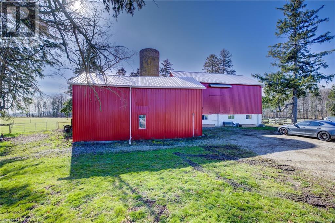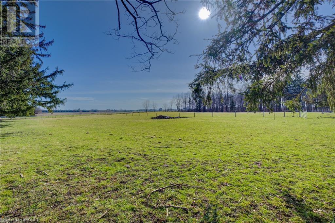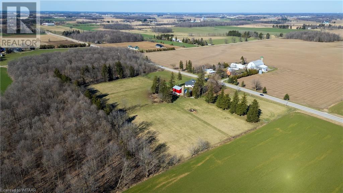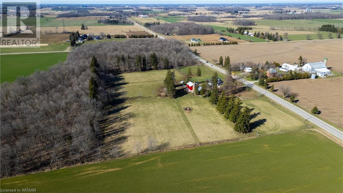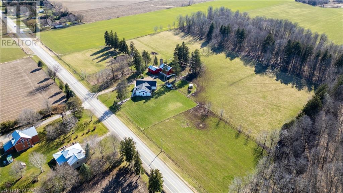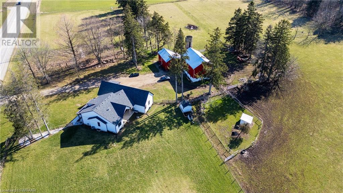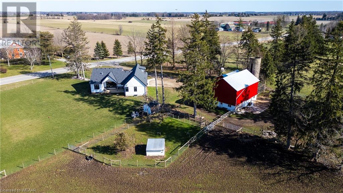773519 Highway 59 N Norwich, Ontario N0J 1P0
$1,899,900
Nestled amidst lush greenery on over 13 acres of sprawling land, this newly constructed modern country bungaloft home embodies rural luxury. Surrounded by tranquility, the property boasts five expansive pastures, offering ample space for grazing livestock or cultivating agricultural pursuits. The most southwest pasture has hay, planted two years ago. A barn stands as a testament to its agricultural heritage, providing storage and shelter for animals or equipment. Stepping inside, the home welcomes you with open concept living, expansive ceilings and windows providing ample natural light. With its contemporary design seamlessly harmonizing with the natural beauty of the surroundings, this countryside retreat presents an irresistible opportunity for those seeking an escape into the heart of the country living. (id:38604)
Property Details
| MLS® Number | 40556076 |
| Property Type | Single Family |
| Features | Country Residential |
| ParkingSpaceTotal | 6 |
Building
| BathroomTotal | 3 |
| BedroomsAboveGround | 3 |
| BedroomsTotal | 3 |
| Appliances | Dishwasher, Dryer, Refrigerator, Stove, Washer, Hood Fan |
| ArchitecturalStyle | Bungalow |
| BasementDevelopment | Unfinished |
| BasementType | Full (unfinished) |
| ConstructionStyleAttachment | Detached |
| CoolingType | Central Air Conditioning |
| ExteriorFinish | Vinyl Siding |
| FoundationType | Poured Concrete |
| HeatingType | Forced Air |
| StoriesTotal | 1 |
| SizeInterior | 2589 |
| Type | House |
| UtilityWater | Well |
Parking
| Attached Garage |
Land
| Acreage | Yes |
| Sewer | Septic System |
| SizeFrontage | 872 Ft |
| SizeTotalText | 10 - 24.99 Acres |
| ZoningDescription | A1, A2 |
Rooms
| Level | Type | Length | Width | Dimensions |
|---|---|---|---|---|
| Second Level | Storage | 4'8'' x 4'8'' | ||
| Second Level | 3pc Bathroom | 5'7'' x 8'9'' | ||
| Second Level | Loft | 19'0'' x 13'0'' | ||
| Basement | Den | 20'4'' x 24'8'' | ||
| Basement | Recreation Room | 27'9'' x 30'0'' | ||
| Main Level | Porch | 27'0'' x 12'0'' | ||
| Main Level | Full Bathroom | 14'11'' x 8'6'' | ||
| Main Level | Primary Bedroom | 12'11'' x 14'11'' | ||
| Main Level | Laundry Room | 10'0'' x 8'5'' | ||
| Main Level | 5pc Bathroom | 11'7'' x 11'9'' | ||
| Main Level | Bedroom | 11'11'' x 11'2'' | ||
| Main Level | Bedroom | 11'11'' x 11'2'' | ||
| Main Level | Pantry | 6'4'' x 7'4'' | ||
| Main Level | Dining Room | 12'0'' x 11'2'' | ||
| Main Level | Kitchen | 10'9'' x 17'7'' | ||
| Main Level | Living Room | 18'0'' x 16'6'' | ||
| Main Level | Foyer | 11'6'' x 7'1'' |
https://www.realtor.ca/real-estate/26668433/773519-highway-59-n-norwich
Interested?
Contact us for more information


