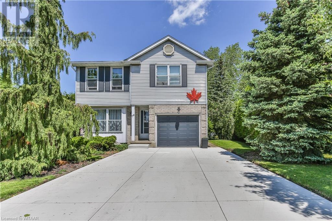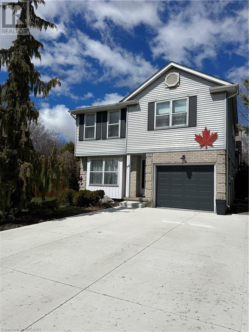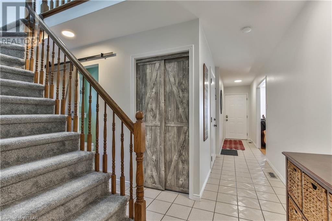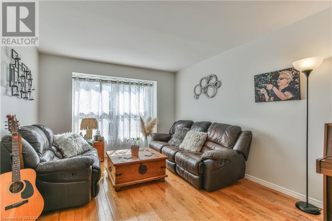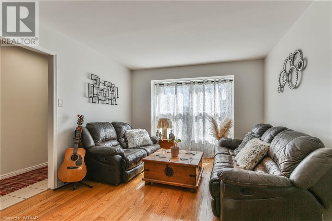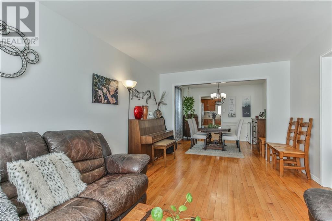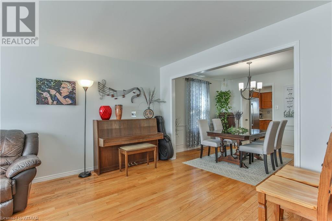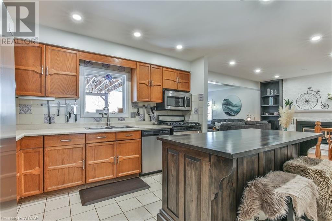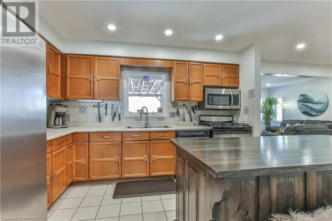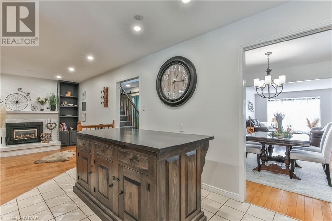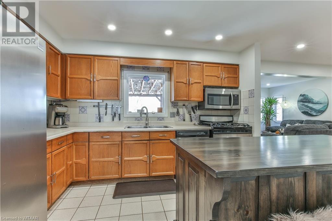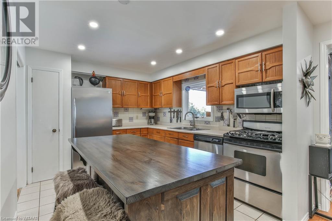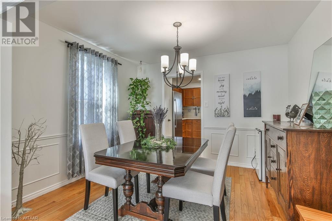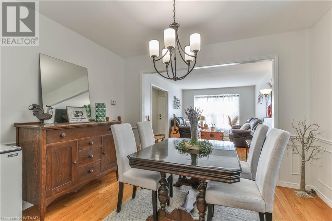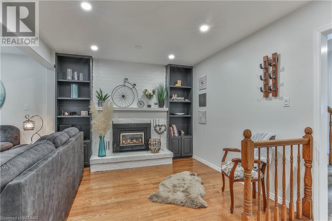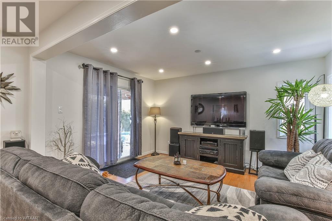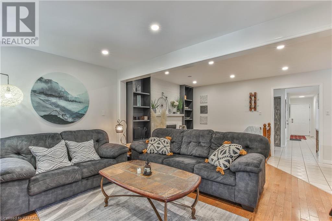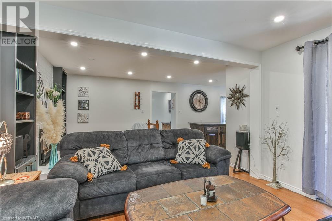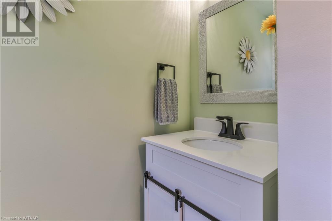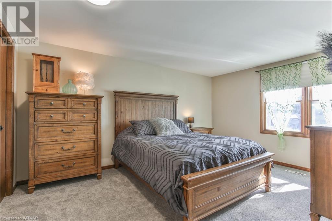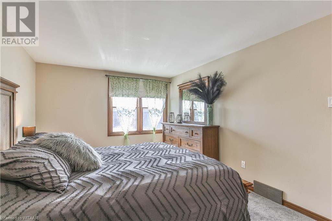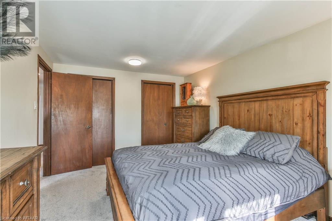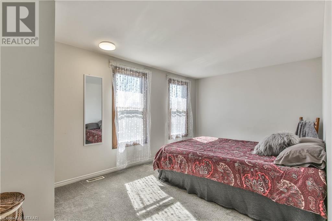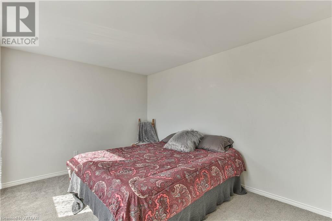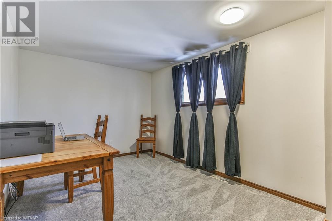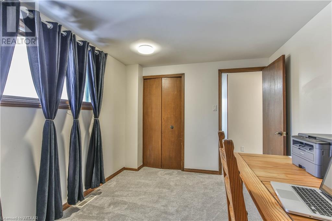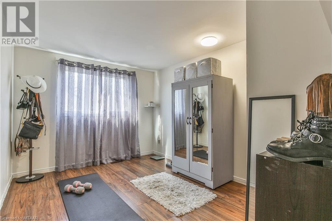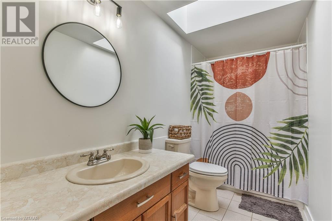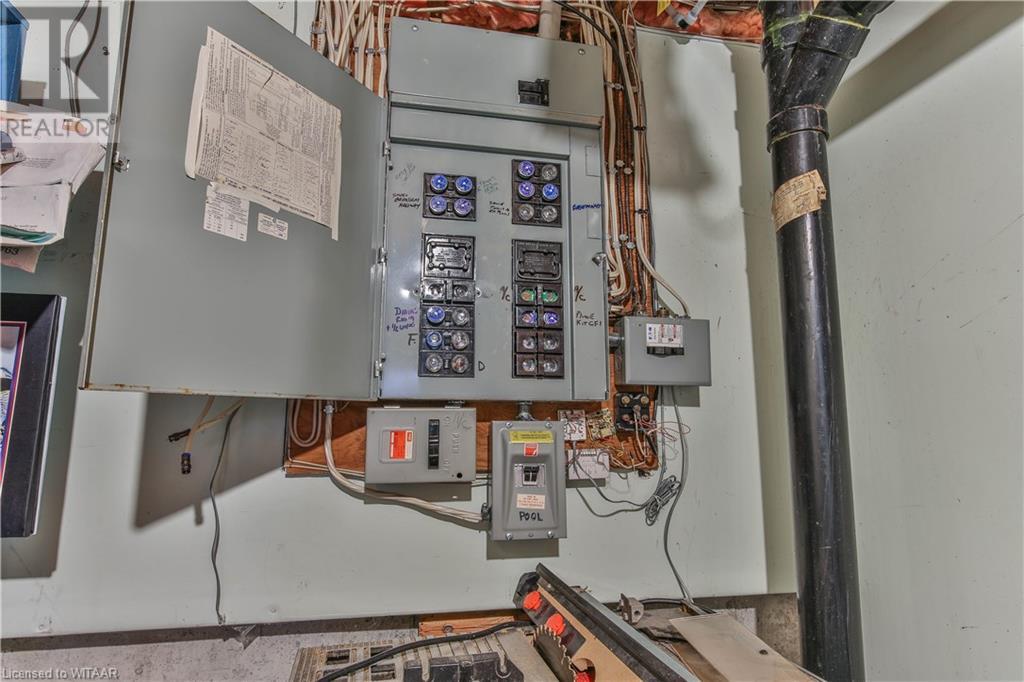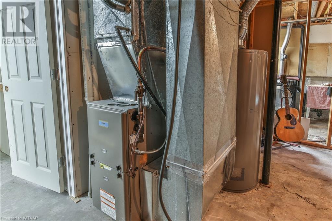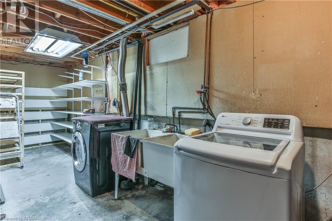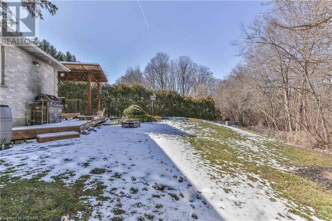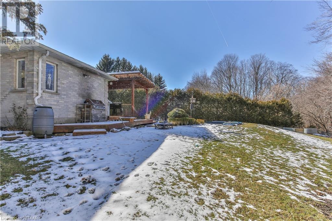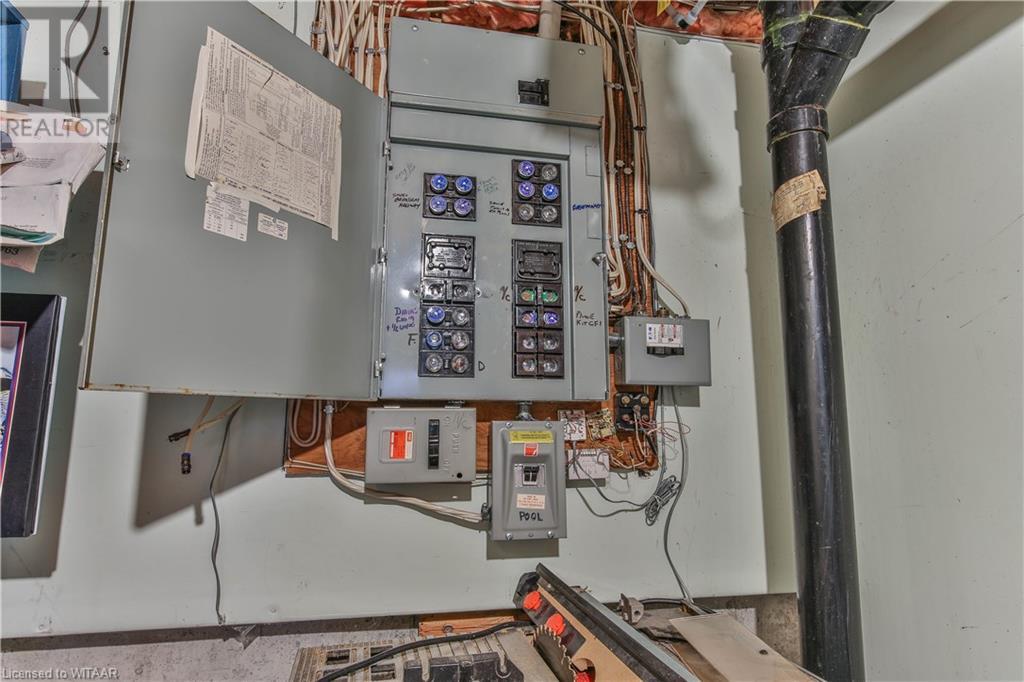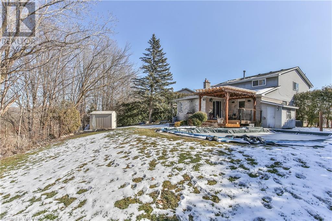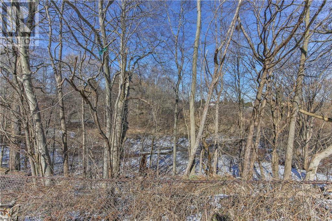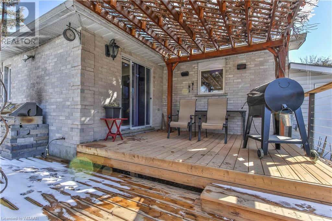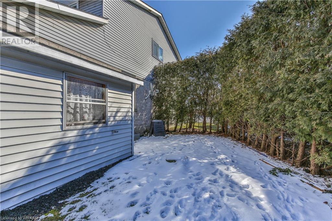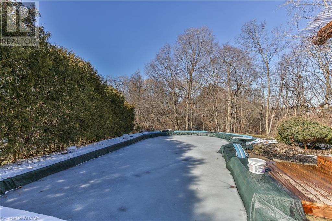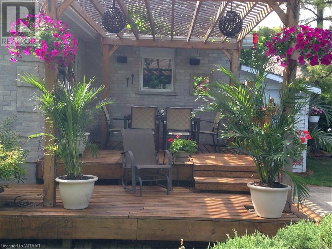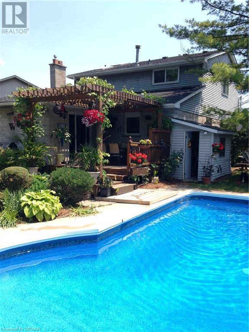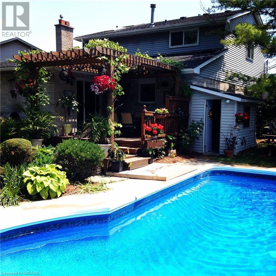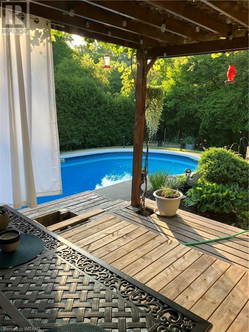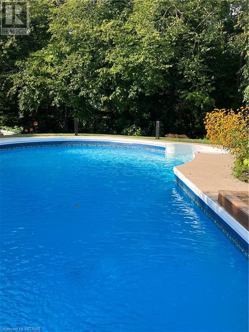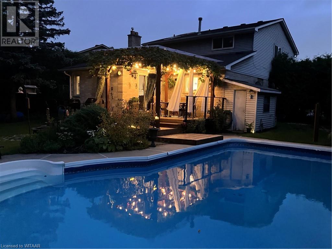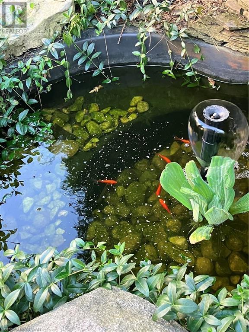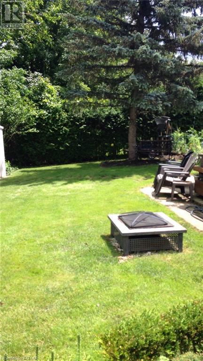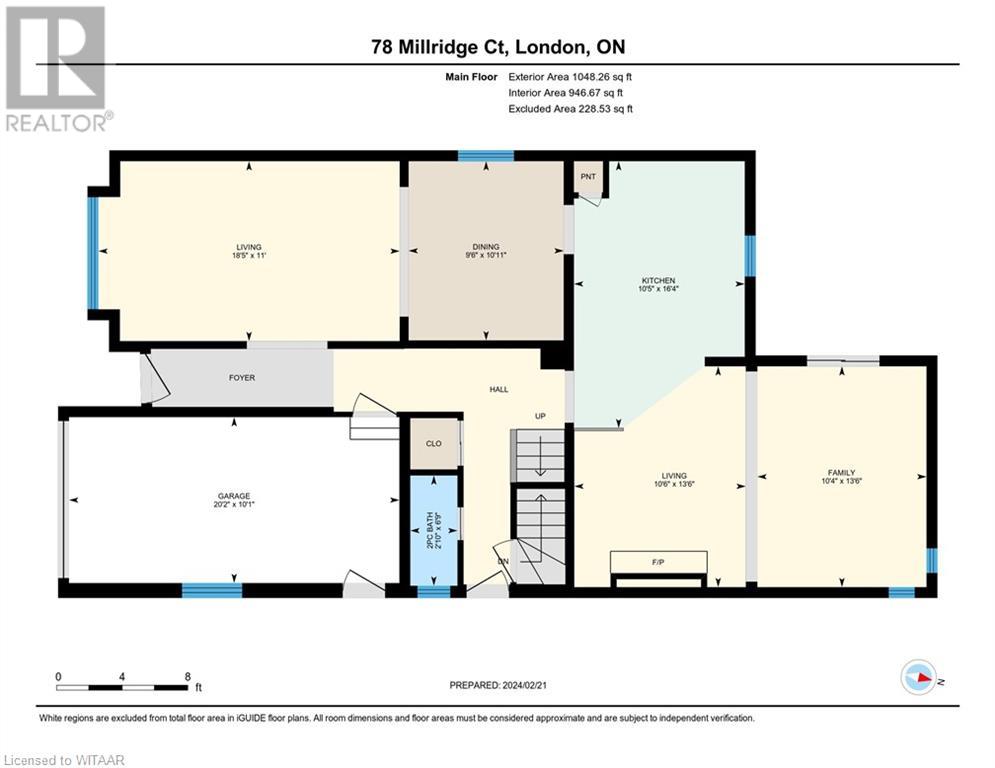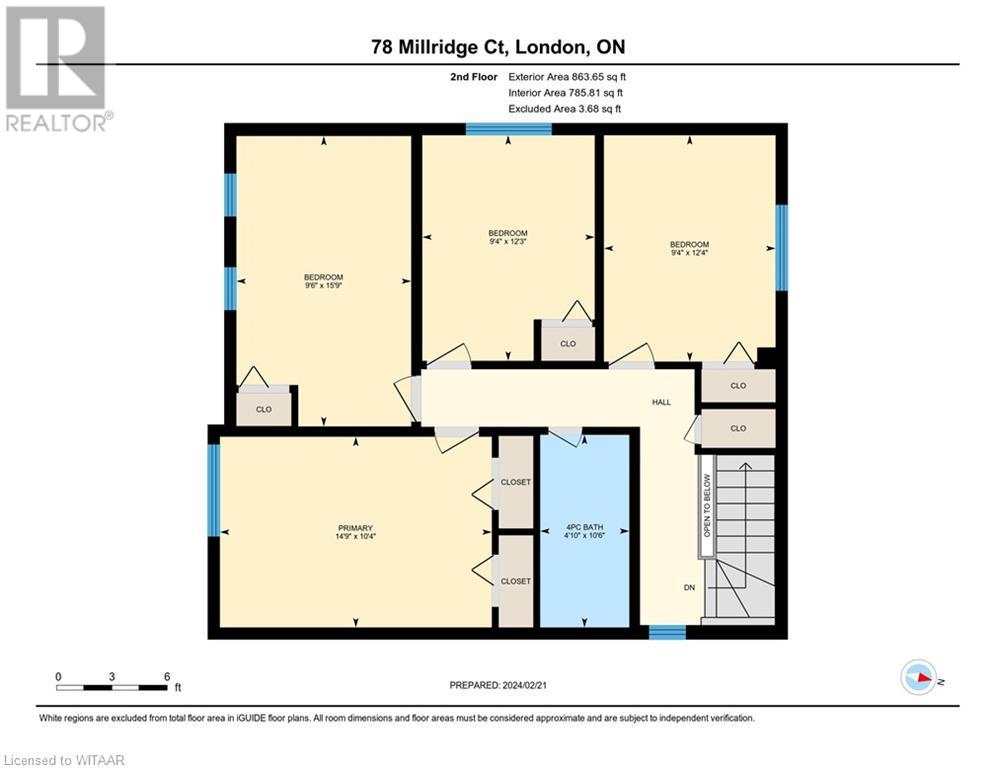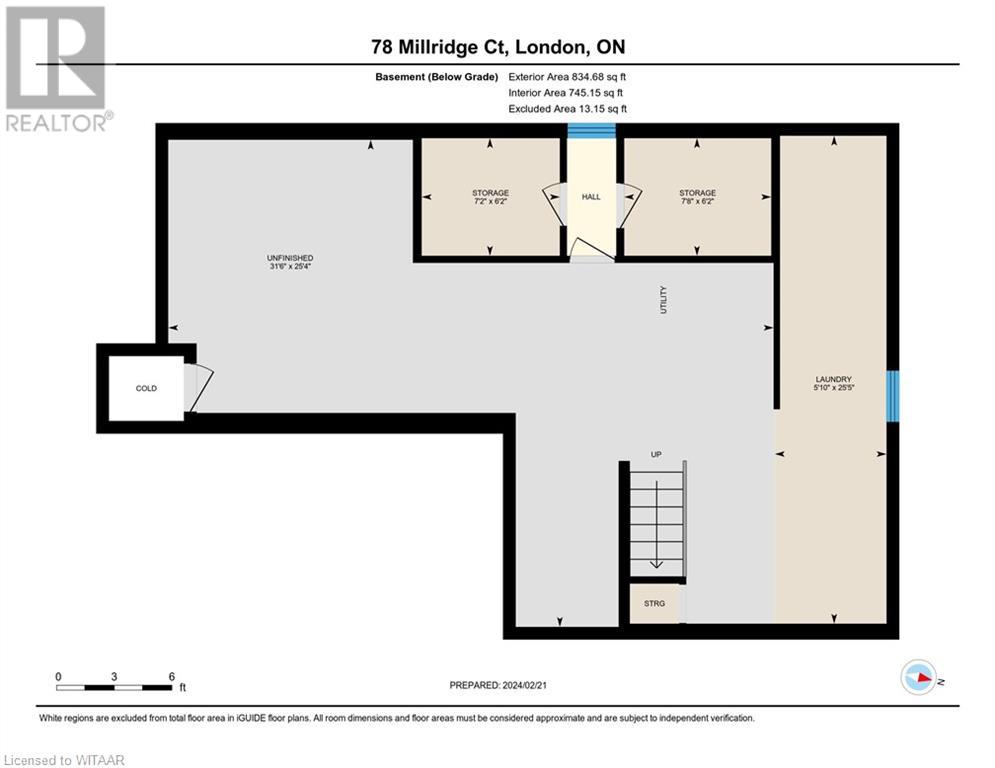78 Millridge Court London, Ontario N5Z 4P4
$759,900
Welcome to your at home oasis right in the city! This 4 BR 1.5 bath 2 storey is nestled on 0.2 acres backing onto forest/greenspace with plenty of wildlife to watch including wild turkeys and deer. Main floor offers a formal living and dining room, Kitchen with gas stove and moveable island and bar stools, cozy reading/yoga nook plus a family room addition with patio doors to the incredible backyard space. Enjoy sitting in the shade with the pergola with gas bbq, in ground pool, fire pit area, 2 storage sheds, and a pond that's perfect for koi and plenty of space for all outdoor family fun. Upstairs offers 4 generous bedrooms and 4 pc bath. Basement is unfinished with great future possibility for a 31.6 ft family room, future bathroom (requires rough in) and plenty of storage space. This property is on a quiet cul de sac but central to shopping, Veterans Memorial Parkway and quick 401 access. Plus a quick drive to enjoy many walking trails that London has to offer. Flexible closing is available. (id:38604)
Property Details
| MLS® Number | 40544001 |
| Property Type | Single Family |
| AmenitiesNearBy | Schools |
| EquipmentType | Water Heater |
| ParkingSpaceTotal | 5 |
| PoolType | Inground Pool |
| RentalEquipmentType | Water Heater |
| Structure | Shed |
Building
| BathroomTotal | 2 |
| BedroomsAboveGround | 4 |
| BedroomsTotal | 4 |
| Appliances | Dishwasher, Dryer, Freezer, Refrigerator, Washer, Gas Stove(s) |
| ArchitecturalStyle | 2 Level |
| BasementDevelopment | Unfinished |
| BasementType | Full (unfinished) |
| ConstructedDate | 1985 |
| ConstructionStyleAttachment | Detached |
| CoolingType | Central Air Conditioning |
| ExteriorFinish | Aluminum Siding, Brick |
| FireProtection | Smoke Detectors |
| FoundationType | Poured Concrete |
| HalfBathTotal | 1 |
| HeatingFuel | Natural Gas |
| HeatingType | Forced Air |
| StoriesTotal | 2 |
| SizeInterior | 1912 |
| Type | House |
| UtilityWater | Municipal Water |
Parking
| Attached Garage |
Land
| AccessType | Road Access, Highway Access, Highway Nearby |
| Acreage | No |
| FenceType | Fence |
| LandAmenities | Schools |
| Sewer | Municipal Sewage System |
| SizeFrontage | 35 Ft |
| SizeIrregular | 0.2 |
| SizeTotal | 0.2 Ac|under 1/2 Acre |
| SizeTotalText | 0.2 Ac|under 1/2 Acre |
| ZoningDescription | R 1-4 |
Rooms
| Level | Type | Length | Width | Dimensions |
|---|---|---|---|---|
| Second Level | Bedroom | 12'3'' x 9'4'' | ||
| Second Level | Bedroom | 12'4'' x 9'4'' | ||
| Second Level | Bedroom | 15'9'' x 9'6'' | ||
| Second Level | Primary Bedroom | 14'9'' x 10'4'' | ||
| Second Level | 4pc Bathroom | Measurements not available | ||
| Basement | Other | 31'6'' x 25'4'' | ||
| Basement | Storage | 7'8'' x 6'2'' | ||
| Basement | Storage | 6'2'' x 7'2'' | ||
| Basement | Laundry Room | 25'5'' x 5'10'' | ||
| Main Level | Living Room | 13'6'' x 10'6'' | ||
| Main Level | Living Room | 13'6'' x 10'4'' | ||
| Main Level | Kitchen | 16'4'' x 10'5'' | ||
| Main Level | Dining Room | 10'11'' x 9'6'' | ||
| Main Level | Living Room | 18'5'' x 11'0'' | ||
| Main Level | 2pc Bathroom | Measurements not available |
Utilities
| Cable | Available |
| Electricity | Available |
| Natural Gas | Available |
| Telephone | Available |
https://www.realtor.ca/real-estate/26538245/78-millridge-court-london
Interested?
Contact us for more information


