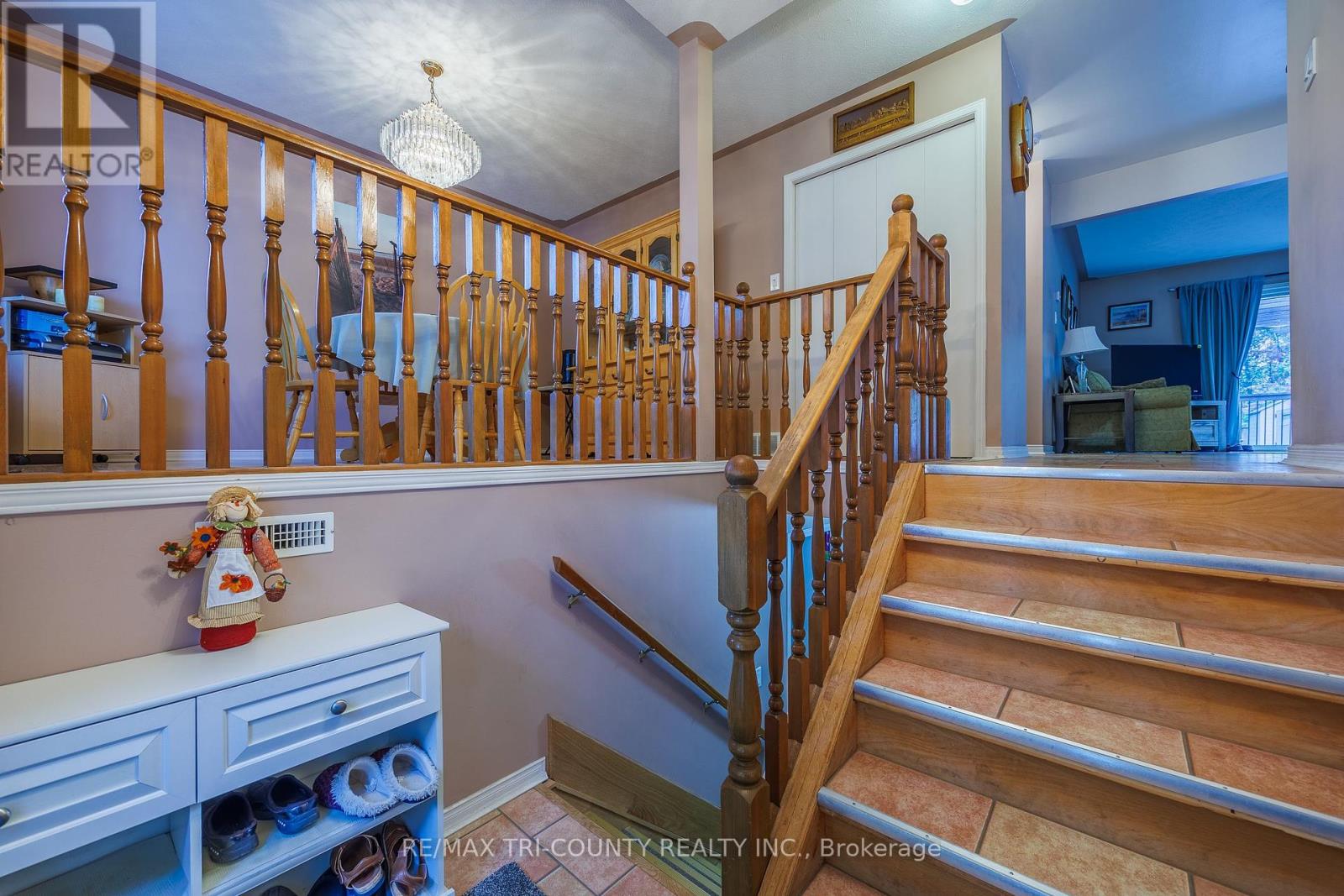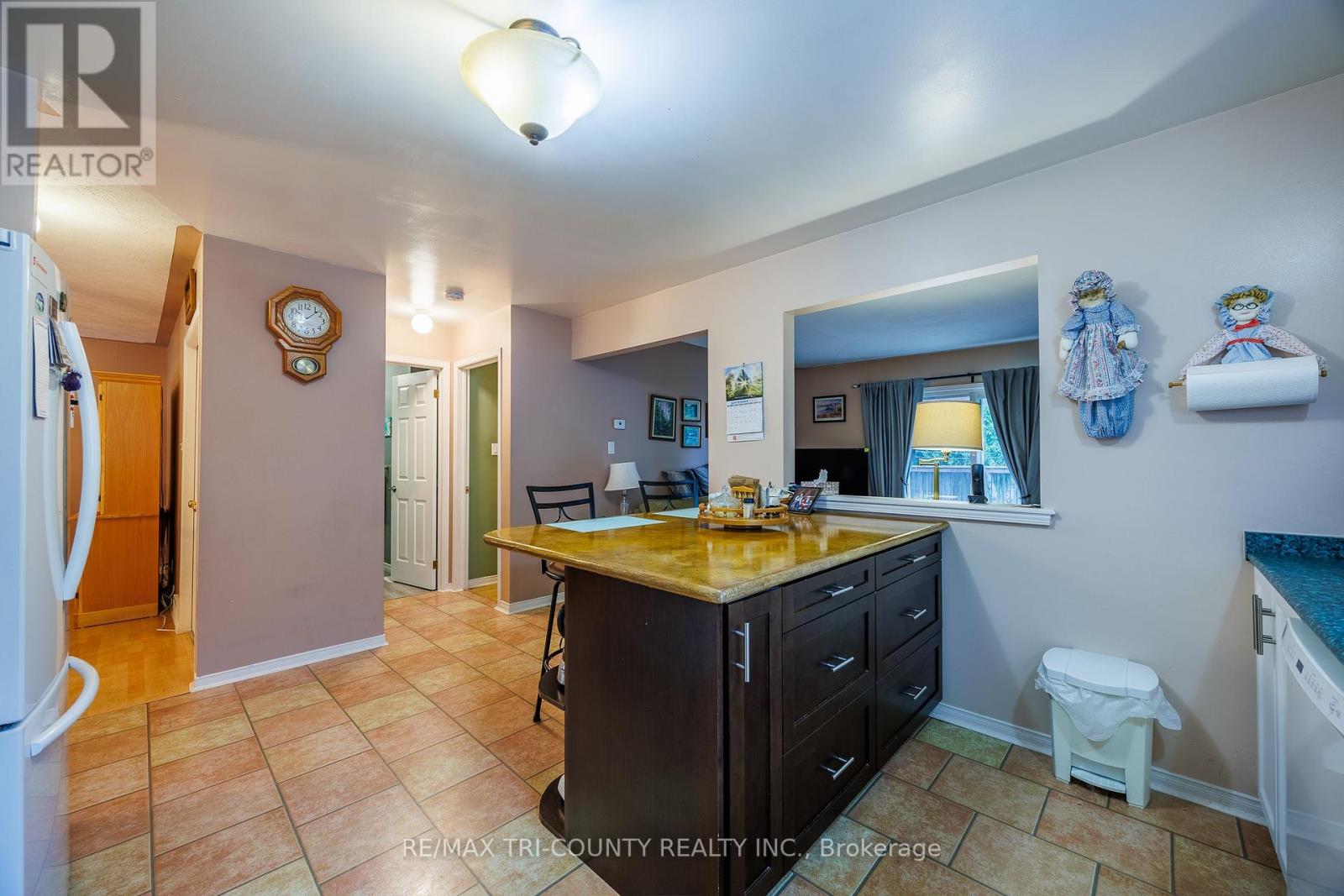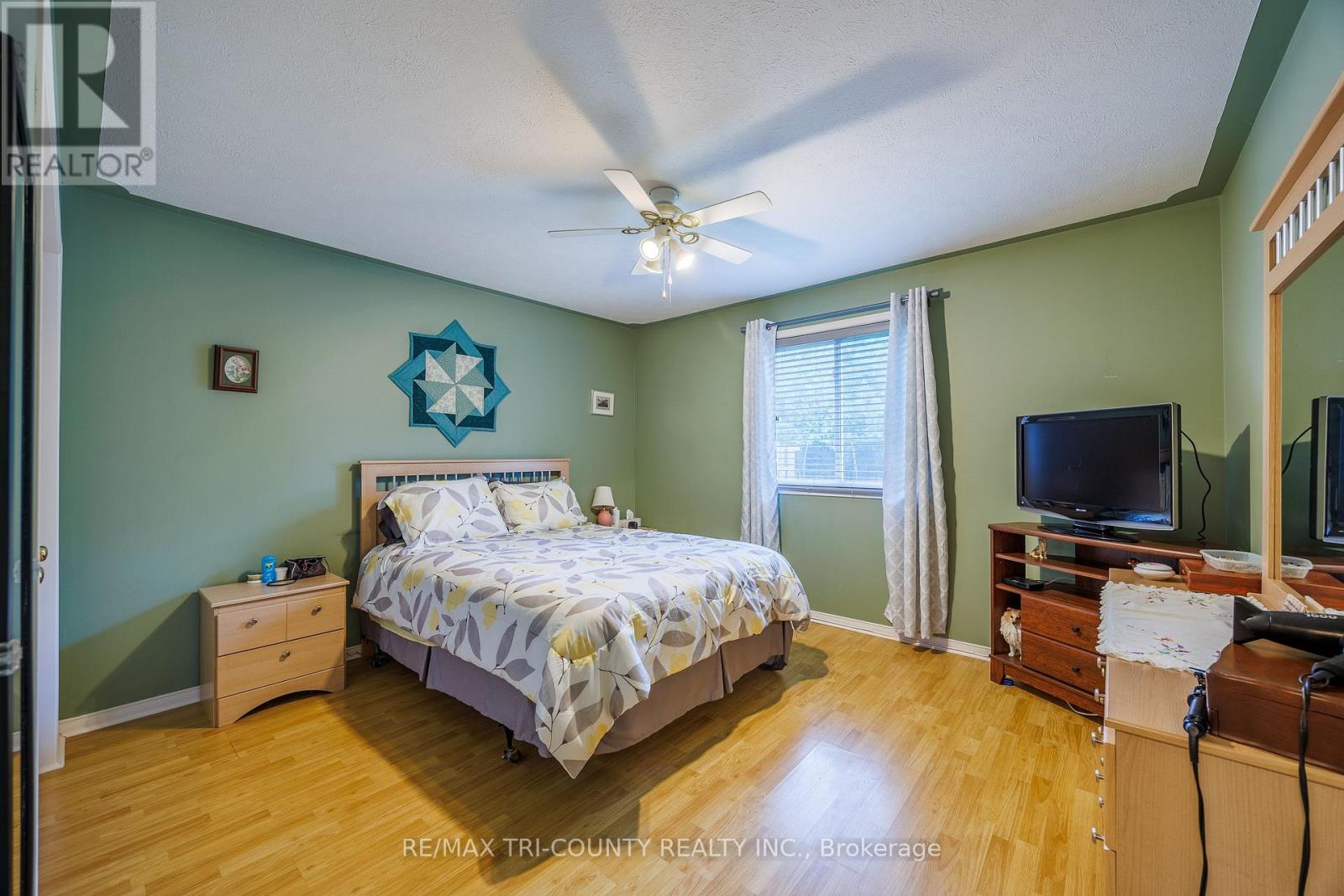80 Beckett Boulevard Tillsonburg, Ontario N4G 5N3
3 Bedroom
2 Bathroom
1099.9909 - 1499.9875 sqft
Fireplace
Central Air Conditioning
Forced Air
Landscaped
$519,000
Welcome to 80 Beckett Blvd. Tillsonburg. This raised ranch semi is an affordable family home on a quiet street. Offers 3 bedrooms, kitchen, dining room, 2-4 piece bathrooms, family room with a gas fireplace to cozy up to on those chilly evenings. Enjoy your coffee and relax on the sundeck that faces the backyard having a view of a farmer's field. Attached is a single garage. (id:38604)
Property Details
| MLS® Number | X9370018 |
| Property Type | Single Family |
| AmenitiesNearBy | Schools, Place Of Worship, Hospital |
| CommunityFeatures | School Bus |
| EquipmentType | Water Heater - Gas |
| Features | Flat Site, Sump Pump |
| ParkingSpaceTotal | 5 |
| RentalEquipmentType | Water Heater - Gas |
| Structure | Deck, Shed |
Building
| BathroomTotal | 2 |
| BedroomsAboveGround | 3 |
| BedroomsTotal | 3 |
| Amenities | Fireplace(s) |
| Appliances | Dishwasher, Dryer, Microwave, Refrigerator, Stove, Washer, Window Coverings |
| BasementDevelopment | Partially Finished |
| BasementType | N/a (partially Finished) |
| ConstructionStyleAttachment | Semi-detached |
| CoolingType | Central Air Conditioning |
| ExteriorFinish | Brick, Vinyl Siding |
| FireProtection | Smoke Detectors |
| FireplacePresent | Yes |
| FireplaceTotal | 1 |
| FireplaceType | Insert |
| FoundationType | Poured Concrete |
| HeatingFuel | Natural Gas |
| HeatingType | Forced Air |
| StoriesTotal | 2 |
| SizeInterior | 1099.9909 - 1499.9875 Sqft |
| Type | House |
| UtilityWater | Municipal Water |
Parking
| Attached Garage |
Land
| Acreage | No |
| FenceType | Fenced Yard |
| LandAmenities | Schools, Place Of Worship, Hospital |
| LandscapeFeatures | Landscaped |
| Sewer | Sanitary Sewer |
| SizeDepth | 119 Ft |
| SizeFrontage | 34 Ft ,6 In |
| SizeIrregular | 34.5 X 119 Ft |
| SizeTotalText | 34.5 X 119 Ft |
| ZoningDescription | R1 |
Rooms
| Level | Type | Length | Width | Dimensions |
|---|---|---|---|---|
| Lower Level | Bedroom 2 | 3.3 m | 3.02 m | 3.3 m x 3.02 m |
| Lower Level | Bedroom 3 | 3.96 m | 2.74 m | 3.96 m x 2.74 m |
| Lower Level | Family Room | 4.78 m | 5.36 m | 4.78 m x 5.36 m |
| Lower Level | Laundry Room | 1.5 m | 3.33 m | 1.5 m x 3.33 m |
| Main Level | Dining Room | 3.81 m | 2.82 m | 3.81 m x 2.82 m |
| Main Level | Kitchen | 4.14 m | 3.3 m | 4.14 m x 3.3 m |
| Main Level | Living Room | 3.61 m | 4.5 m | 3.61 m x 4.5 m |
| Main Level | Primary Bedroom | 3.89 m | 3.56 m | 3.89 m x 3.56 m |
https://www.realtor.ca/real-estate/27472568/80-beckett-boulevard-tillsonburg
Interested?
Contact us for more information
Bonnie Mudge
Salesperson
RE/MAX Tri-County Realty Inc Brokerage
565 Broadway
Tillsonburg, Ontario N4G 3S8
565 Broadway
Tillsonburg, Ontario N4G 3S8





































