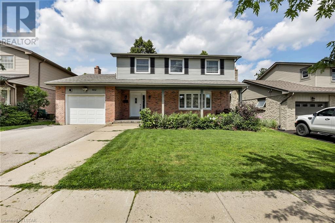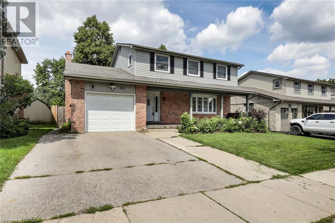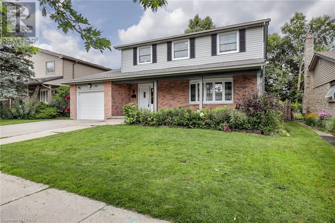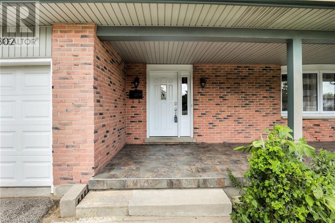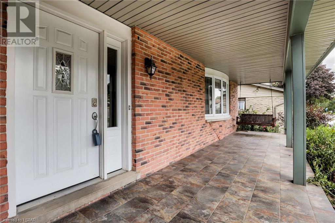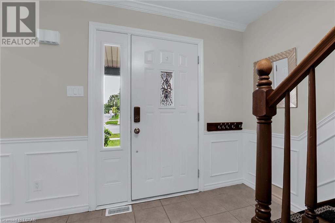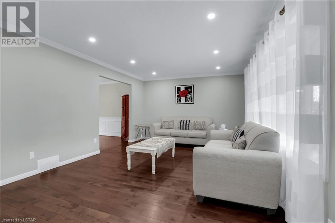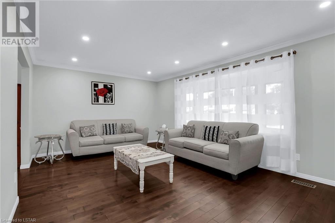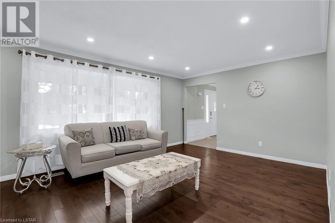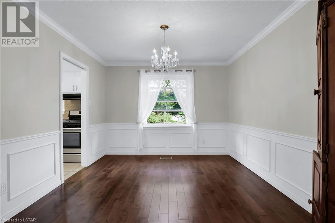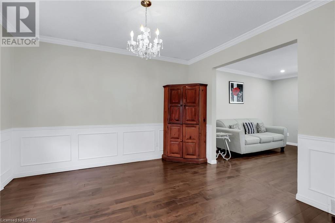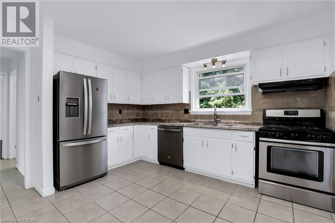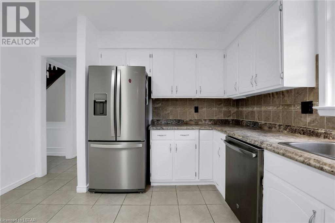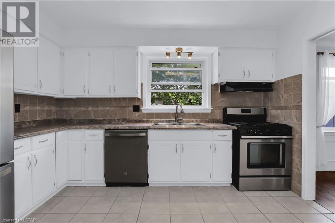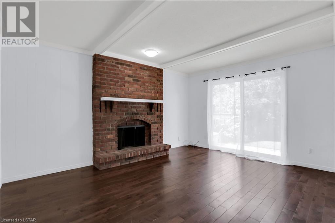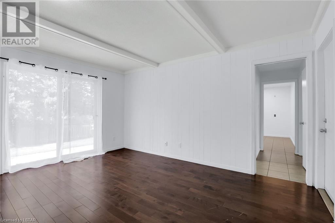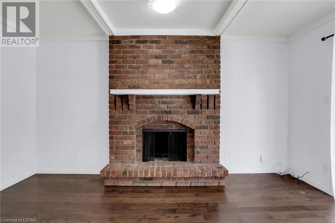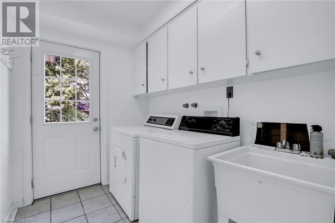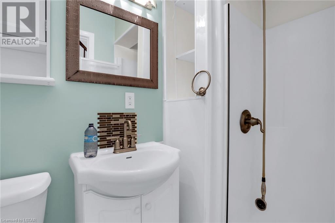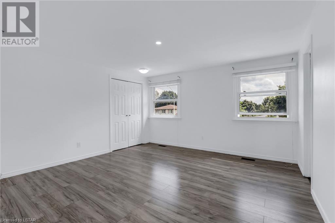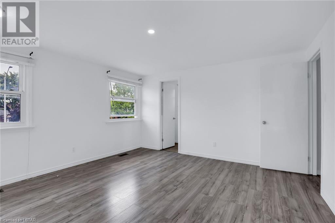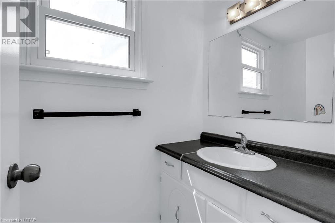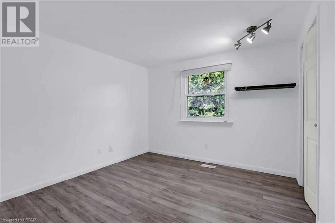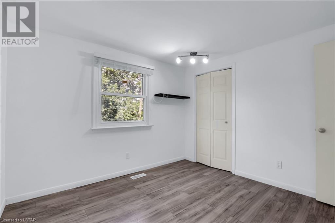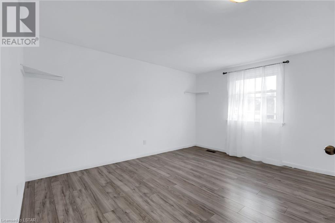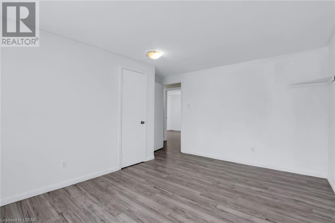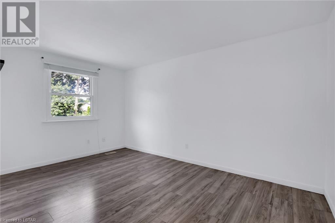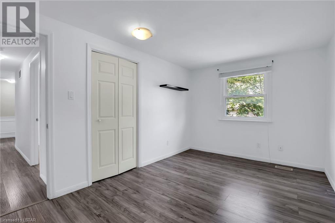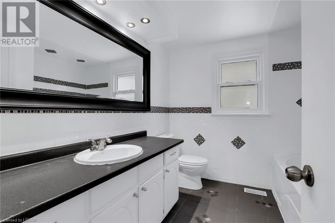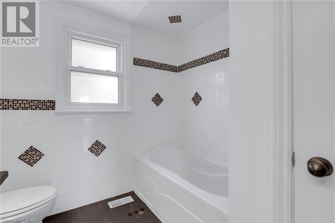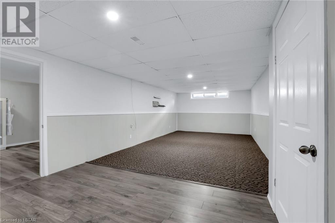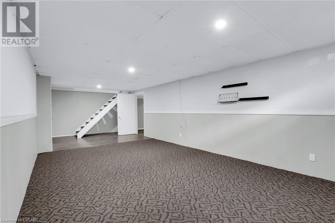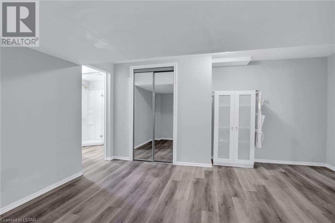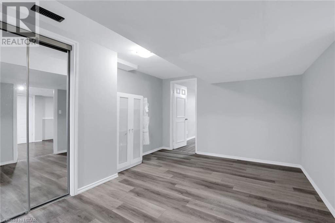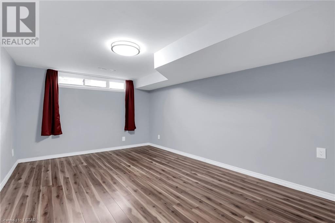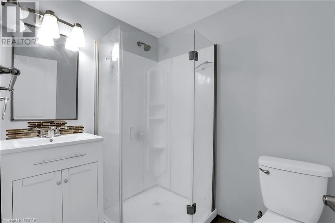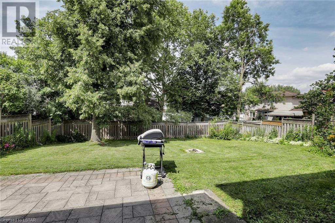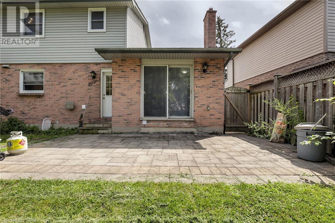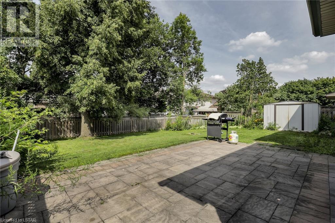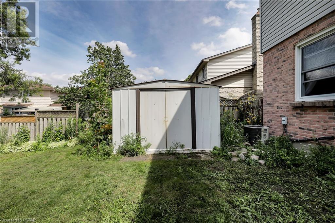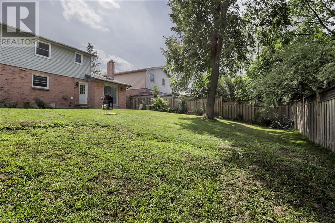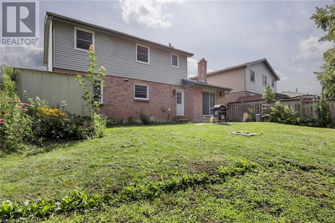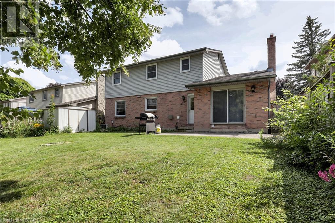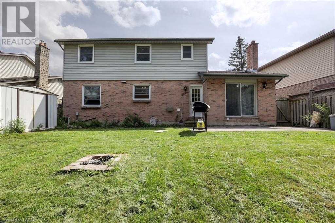802 Viscount Road London, Ontario N6J 4A2
$699,900
Welcome to Westmount area! This gorgeous 2 storey house, offer 5 bedrooms, 3.5 bathrooms, single car garage, an open porch, double driveway and over 2000 sq ft finished area, an excellent choice for growing family. Main floor features a good size family room open to dining room, kitchen with plenty of cabinets, plus a living room with wood fireplace. Laundry room, 3 pc. Bathroom, all laminate flooring and ceramic in wet area. Second floor offers a primary bedroom with a 2 pc bathroom, plus 3 more good size bedrooms, and 4 pc bathroom; all laminate & ceramic flooring. Lower level offers an extra space for a large family which offers a huge recreation room for family gatherings and good size bedroom plus a game room and 3 pc bathroom, all laminate flooring. Very bright house with a large fully fenced backyard, located in desirable neighbourhood, close to the most amenities few steps to the bus stop. (Seller never used the fireplace, it is sold as is conditions) (id:38604)
Property Details
| MLS® Number | 40582627 |
| Property Type | Single Family |
| AmenitiesNearBy | Public Transit, Schools, Shopping |
| CommunityFeatures | School Bus |
| EquipmentType | Water Heater |
| Features | Southern Exposure, Paved Driveway, Automatic Garage Door Opener |
| ParkingSpaceTotal | 3 |
| RentalEquipmentType | Water Heater |
| Structure | Porch |
Building
| BathroomTotal | 4 |
| BedroomsAboveGround | 4 |
| BedroomsBelowGround | 1 |
| BedroomsTotal | 5 |
| Appliances | Dishwasher, Dryer, Refrigerator, Washer, Gas Stove(s) |
| ArchitecturalStyle | 2 Level |
| BasementDevelopment | Finished |
| BasementType | Partial (finished) |
| ConstructedDate | 1978 |
| ConstructionStyleAttachment | Detached |
| CoolingType | Central Air Conditioning |
| ExteriorFinish | Brick, Vinyl Siding |
| FireplaceFuel | Wood |
| FireplacePresent | Yes |
| FireplaceTotal | 1 |
| FireplaceType | Other - See Remarks |
| FoundationType | Poured Concrete |
| HalfBathTotal | 1 |
| HeatingFuel | Natural Gas |
| HeatingType | Forced Air |
| StoriesTotal | 2 |
| SizeInterior | 2400 |
| Type | House |
| UtilityWater | Municipal Water |
Parking
| Attached Garage |
Land
| AccessType | Road Access, Highway Access |
| Acreage | No |
| LandAmenities | Public Transit, Schools, Shopping |
| Sewer | Municipal Sewage System |
| SizeDepth | 110 Ft |
| SizeFrontage | 55 Ft |
| SizeTotalText | Under 1/2 Acre |
| ZoningDescription | R1-7 |
Rooms
| Level | Type | Length | Width | Dimensions |
|---|---|---|---|---|
| Second Level | Full Bathroom | Measurements not available | ||
| Second Level | 4pc Bathroom | Measurements not available | ||
| Second Level | Bedroom | 10'7'' x 10'5'' | ||
| Second Level | Bedroom | 13'5'' x 10'6'' | ||
| Second Level | Bedroom | 14'0'' x 9'4'' | ||
| Second Level | Primary Bedroom | 13'5'' x 13'5'' | ||
| Lower Level | 3pc Bathroom | Measurements not available | ||
| Lower Level | Games Room | 14'7'' x 11'0'' | ||
| Lower Level | Bedroom | 15'3'' x 11'0'' | ||
| Lower Level | Recreation Room | 28'7'' x 12'3'' | ||
| Main Level | 3pc Bathroom | Measurements not available | ||
| Main Level | Laundry Room | 8'2'' x 5'11'' | ||
| Main Level | Kitchen | 11'7'' x 10'5'' | ||
| Main Level | Dining Room | 11'4'' x 10'9'' | ||
| Main Level | Living Room | 14'1'' x 11'9'' | ||
| Main Level | Family Room | 12'3'' x 8'3'' |
Utilities
| Natural Gas | Available |
https://www.realtor.ca/real-estate/26843370/802-viscount-road-london
Interested?
Contact us for more information


