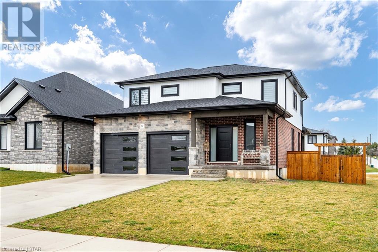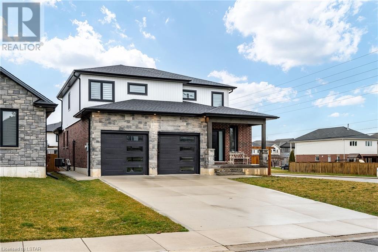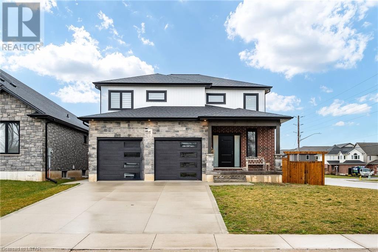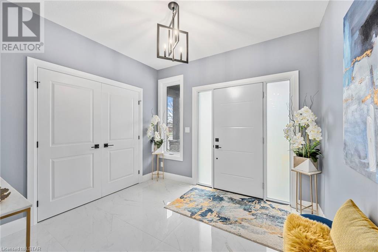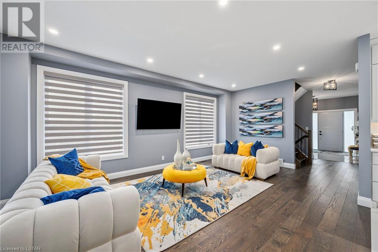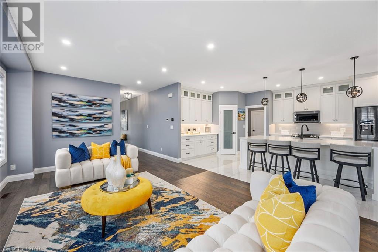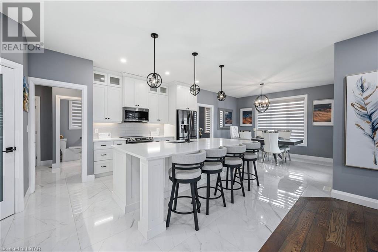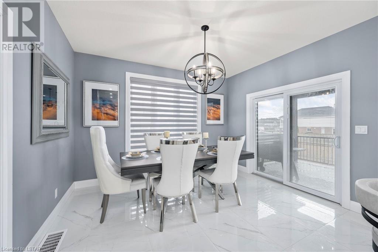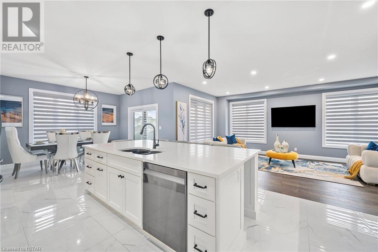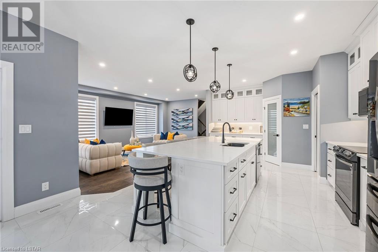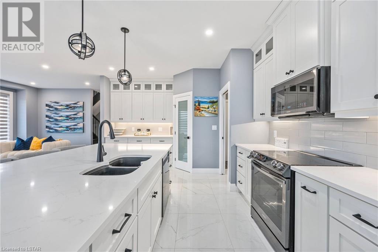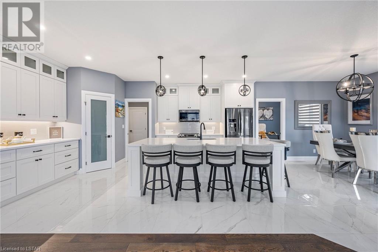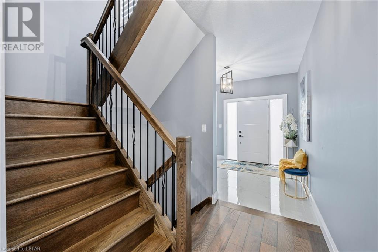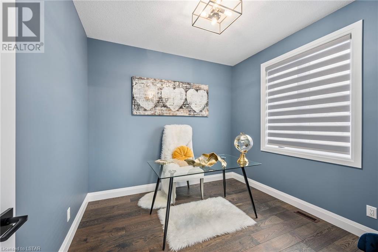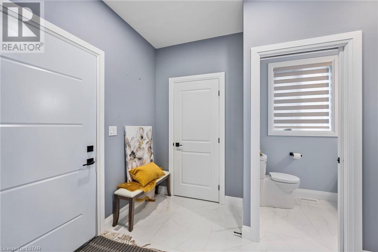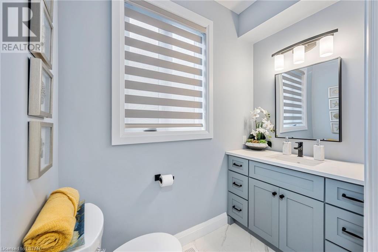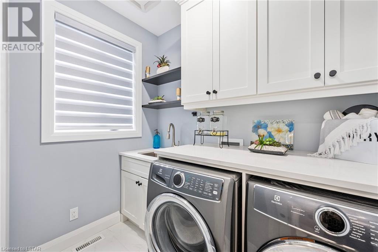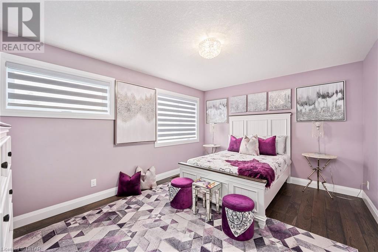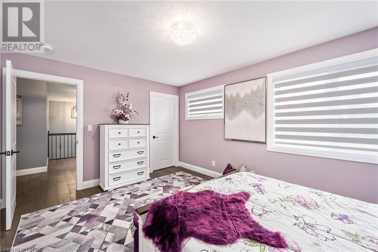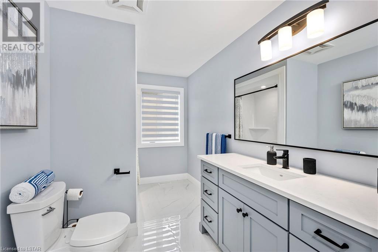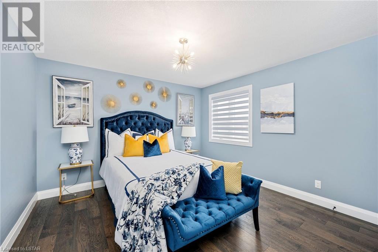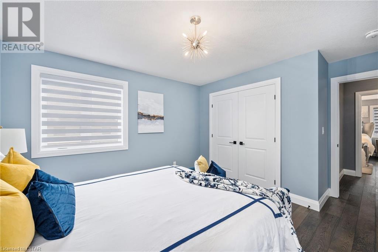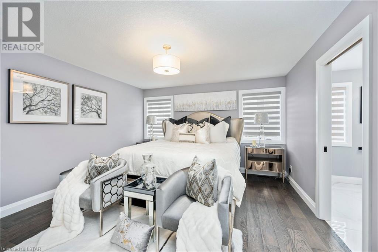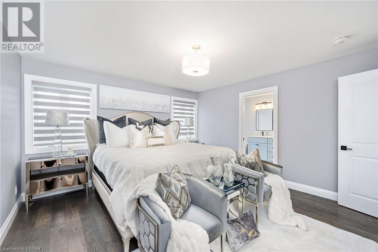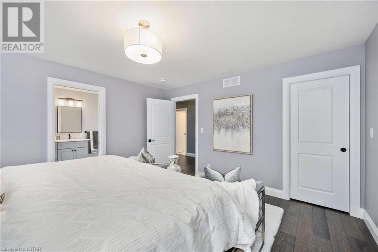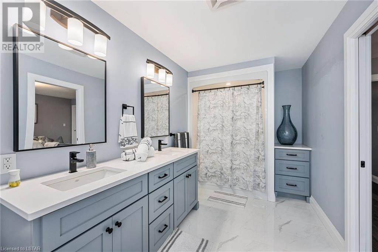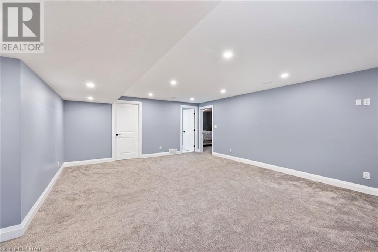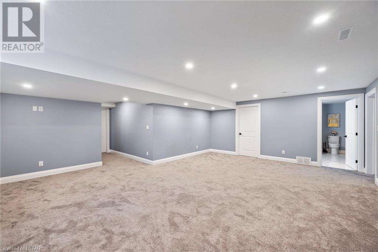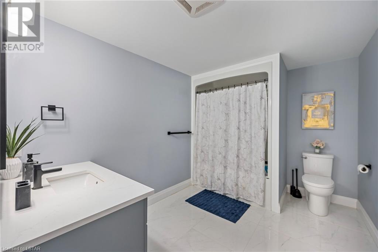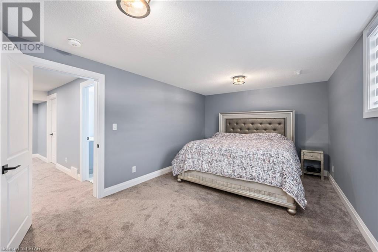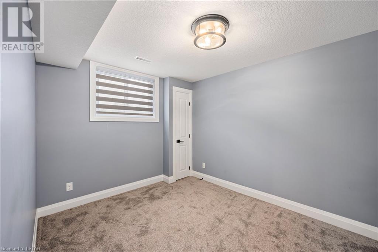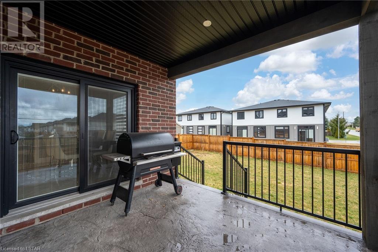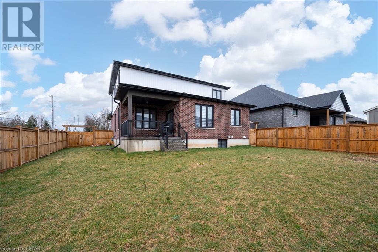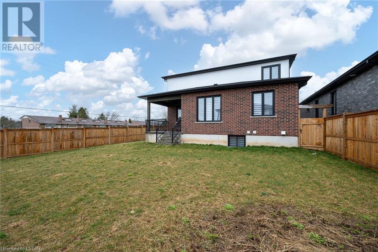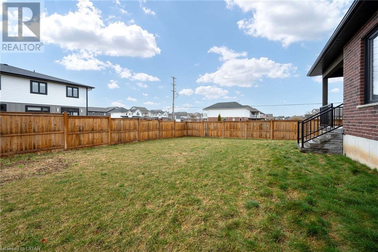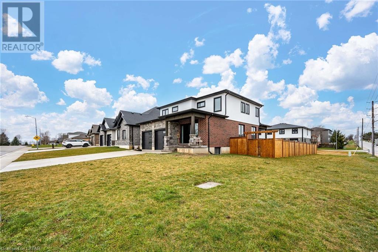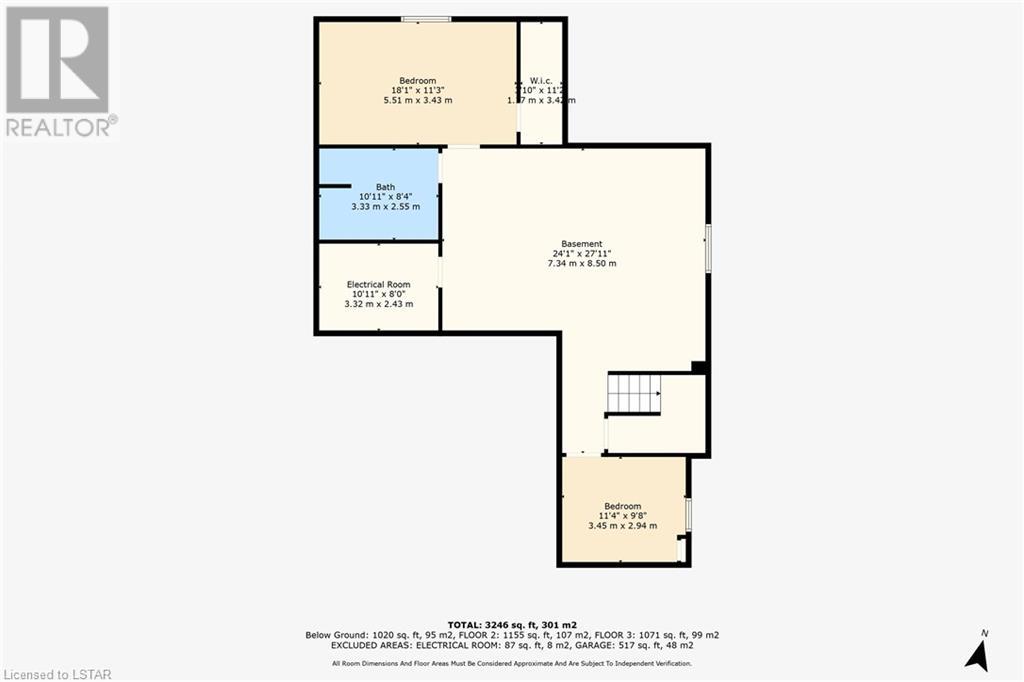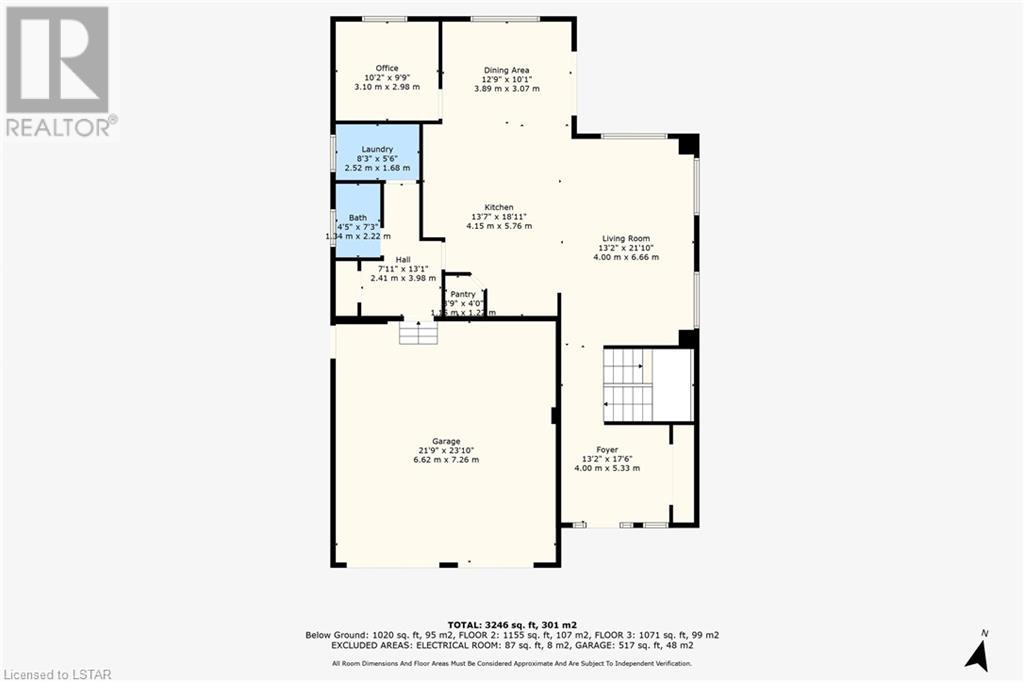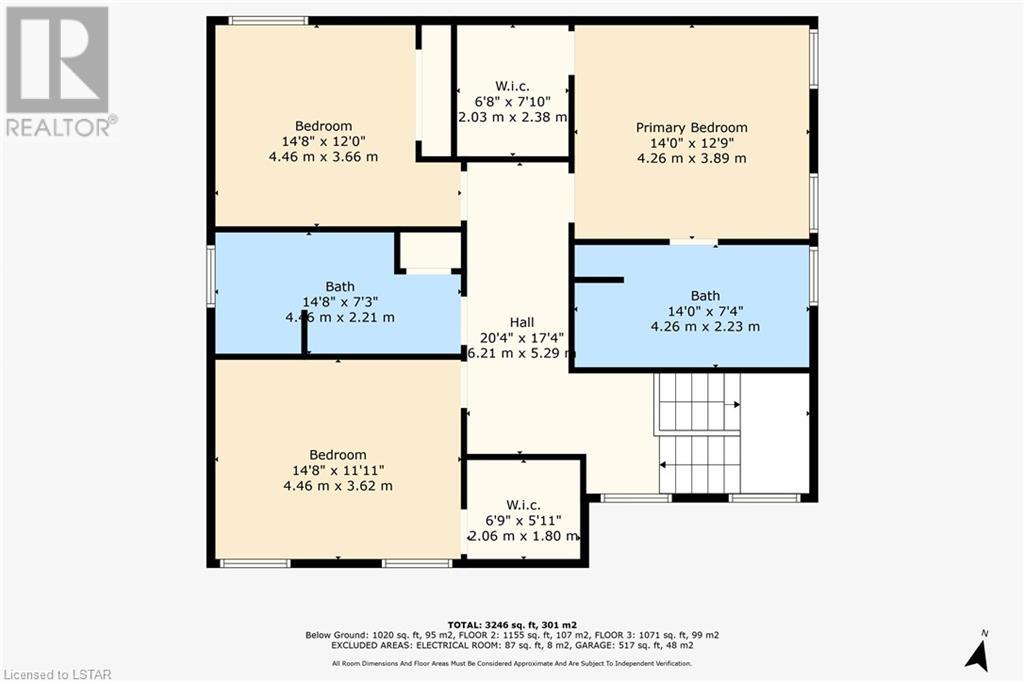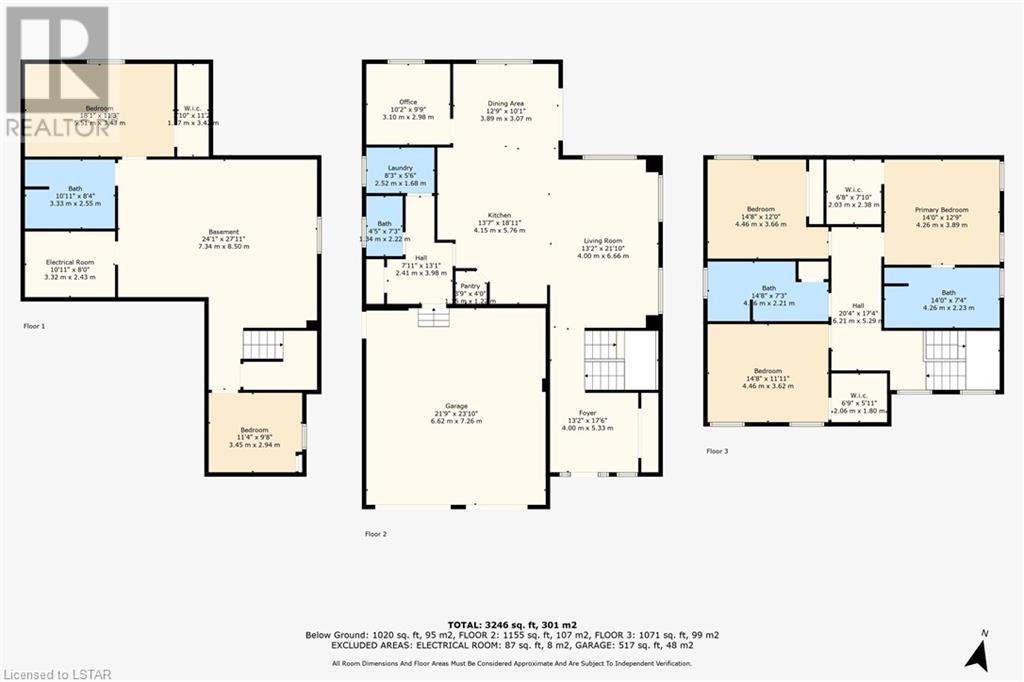81 Woodland Crescent Tillsonburg, Ontario N4G 4G6
$1,039,900
Welcome to Woodland Crescent, where luxury meets functionality in this exquisite executive-style residence. This corner lot home is meticulously crafted with attention to detail at every turn, this custom-built home boasts an array of upgrades that will elevate your living experience. Step into the heart of the home and discover a chef's dream kitchen, featuring gleaming polished tile floors, a spacious island, elegant quartz countertops, a stylish tile backsplash, ambient under-cabinet lighting, and a convenient corner pantry. Entertain with ease in the adjacent dining room, offering seamless access to a charming covered porch and a fenced backyard, perfect for enjoying with friends and family. Ideal for remote work or study, a private office with rich hardwood flooring provides a quiet retreat. Enjoy the convenience of a main floor laundry room and a stylish 2-piece powder room.Upstairs, the indulgent primary bedroom awaits, complete with a luxurious full ensuite bathroom and a generous walk-in closet. Two additional spacious bedrooms and a well-appointed 4-piece bathroom accommodate family and guests with ease. The lower level is thoughtfully designed for both recreation and relaxation, featuring a fully finished recreational room, an additional full bathroom, and two more versatile bedrooms. With easy access to Plank Road and the 401, convenience meets comfort in this rare gem of a home. (id:38604)
Property Details
| MLS® Number | 40556276 |
| Property Type | Single Family |
| AmenitiesNearBy | Hospital, Place Of Worship, Playground, Schools, Shopping |
| CommunicationType | High Speed Internet |
| EquipmentType | None |
| Features | Southern Exposure, Sump Pump, Automatic Garage Door Opener |
| ParkingSpaceTotal | 6 |
| RentalEquipmentType | None |
| Structure | Porch |
Building
| BathroomTotal | 4 |
| BedroomsAboveGround | 3 |
| BedroomsBelowGround | 2 |
| BedroomsTotal | 5 |
| Appliances | Dishwasher, Dryer, Microwave, Refrigerator, Stove, Washer, Window Coverings, Garage Door Opener |
| ArchitecturalStyle | 2 Level |
| BasementDevelopment | Finished |
| BasementType | Full (finished) |
| ConstructedDate | 2021 |
| ConstructionStyleAttachment | Detached |
| CoolingType | Central Air Conditioning |
| ExteriorFinish | Brick, Stone, Vinyl Siding |
| FireProtection | None |
| FoundationType | Poured Concrete |
| HalfBathTotal | 1 |
| HeatingFuel | Natural Gas |
| HeatingType | Forced Air |
| StoriesTotal | 2 |
| SizeInterior | 3246 |
| Type | House |
| UtilityWater | Municipal Water |
Parking
| Attached Garage |
Land
| AccessType | Road Access, Highway Access |
| Acreage | No |
| LandAmenities | Hospital, Place Of Worship, Playground, Schools, Shopping |
| LandscapeFeatures | Landscaped |
| Sewer | Municipal Sewage System |
| SizeDepth | 119 Ft |
| SizeFrontage | 56 Ft |
| SizeIrregular | 0.155 |
| SizeTotal | 0.155 Ac|under 1/2 Acre |
| SizeTotalText | 0.155 Ac|under 1/2 Acre |
| ZoningDescription | R2-23 |
Rooms
| Level | Type | Length | Width | Dimensions |
|---|---|---|---|---|
| Second Level | 4pc Bathroom | 6'10'' x 14'11'' | ||
| Second Level | Full Bathroom | 6'11'' x 14'2'' | ||
| Second Level | Bedroom | 11'4'' x 13'5'' | ||
| Second Level | Bedroom | 12'3'' x 12'2'' | ||
| Second Level | Primary Bedroom | 14'2'' x 13'5'' | ||
| Lower Level | 4pc Bathroom | 8'4'' x 11'3'' | ||
| Lower Level | Bedroom | 9'5'' x 12'0'' | ||
| Lower Level | Bedroom | 11'5'' x 23'4'' | ||
| Lower Level | Recreation Room | 23'4'' x 16'9'' | ||
| Main Level | 2pc Bathroom | 9'5'' x 10'6'' | ||
| Main Level | Foyer | 9'5'' x 10'6'' | ||
| Main Level | Laundry Room | 8'0'' x 5'5'' | ||
| Main Level | Office | 10'0'' x 10'0'' | ||
| Main Level | Living Room | 20'3'' x 12'11'' | ||
| Main Level | Dining Room | 12'8'' x 11'6'' | ||
| Main Level | Kitchen | 17'6'' x 12'8'' |
Utilities
| Electricity | Available |
https://www.realtor.ca/real-estate/26703936/81-woodland-crescent-tillsonburg
Interested?
Contact us for more information


