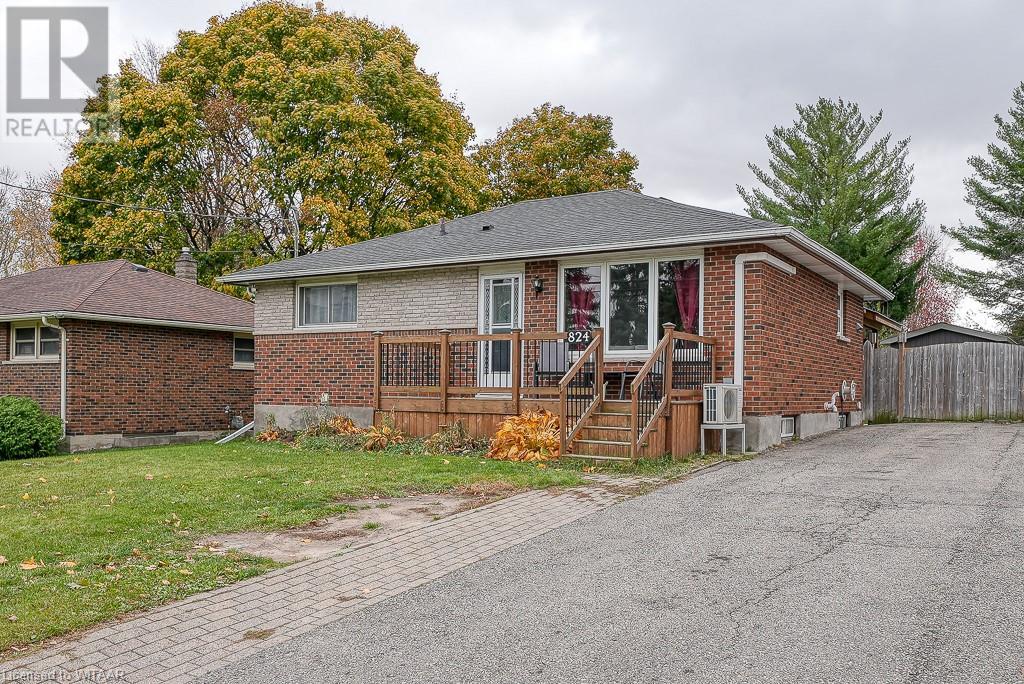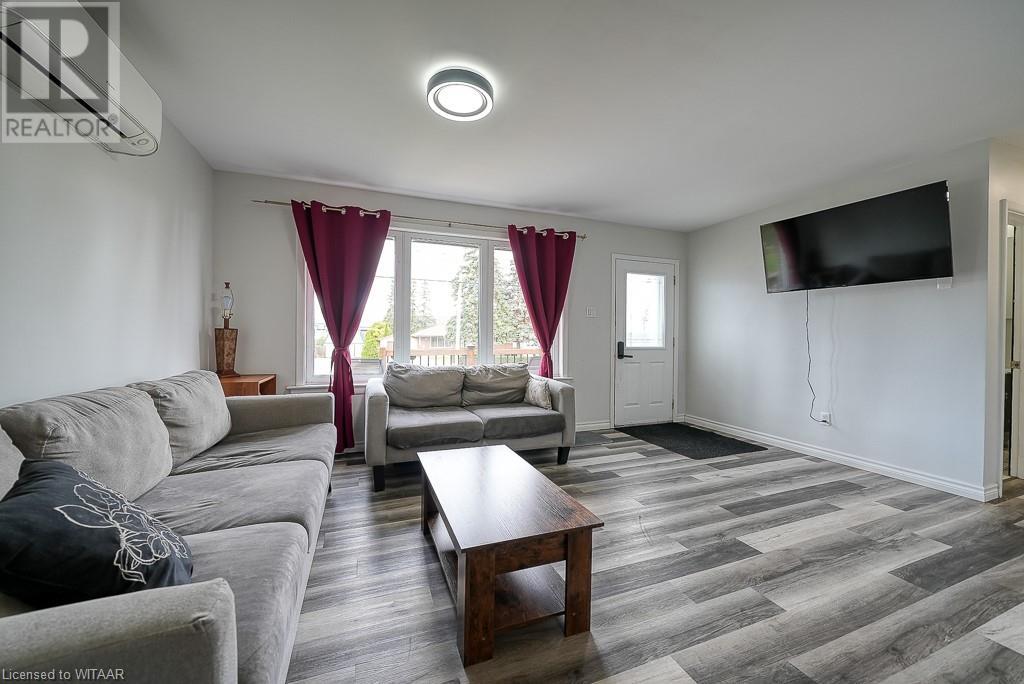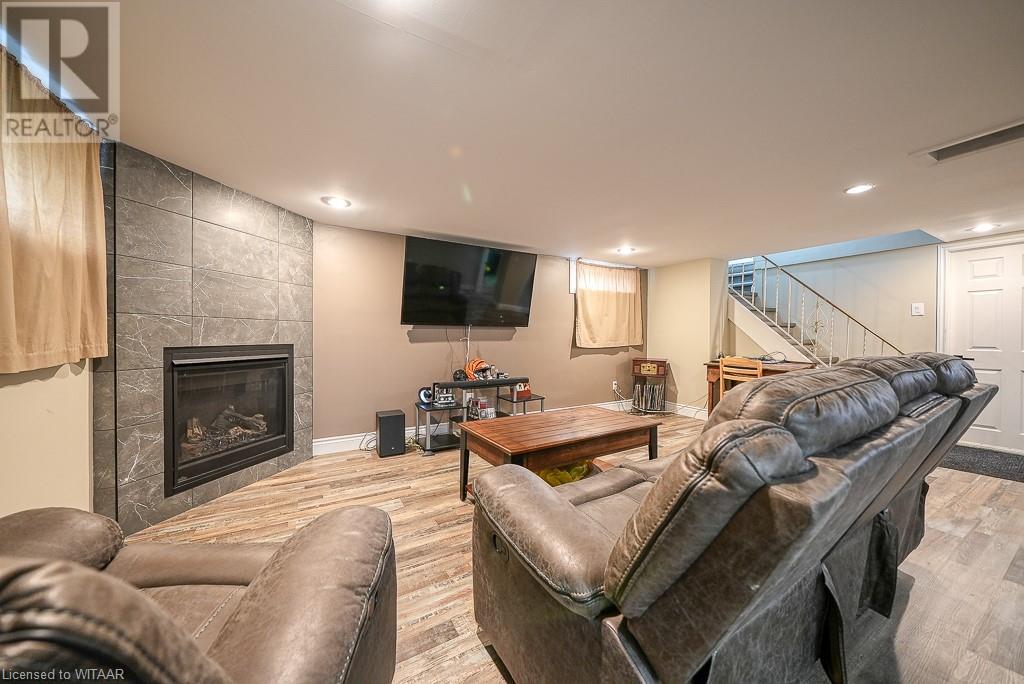824 Devonshire Avenue Woodstock, Ontario N4S 5R6
$599,900
Welcome Home to 824 Devonshire Avenue, in desirable North Woodstock. This 3+1 bedroom bungalow features 2 full washrooms, plenty of updates and an incredible backyard space to call your own. Step into your private backyard complete with covered patio, above ground pool and 10x16 shed for your tinkering or storage needs. Many updates including: Roof (2023), Water Softener (2023), On Demand Water Heater (2020), Concrete Patio (2021), Shed (2022), Paint (2023), Kitchen update (2023), Basement Bathroom (2021) and more! With all the amenities steps from your front door, and most updates already done, you don't want to miss this opportunity! (id:38604)
Property Details
| MLS® Number | 40673580 |
| Property Type | Single Family |
| AmenitiesNearBy | Park, Playground, Public Transit, Schools, Shopping |
| EquipmentType | None |
| ParkingSpaceTotal | 4 |
| PoolType | Above Ground Pool |
| RentalEquipmentType | None |
| Structure | Shed, Porch |
Building
| BathroomTotal | 2 |
| BedroomsAboveGround | 3 |
| BedroomsBelowGround | 1 |
| BedroomsTotal | 4 |
| Appliances | Dishwasher, Dryer, Refrigerator, Stove, Water Softener, Washer, Hood Fan, Window Coverings |
| ArchitecturalStyle | Bungalow |
| BasementDevelopment | Finished |
| BasementType | Full (finished) |
| ConstructedDate | 1956 |
| ConstructionStyleAttachment | Detached |
| CoolingType | Ductless |
| ExteriorFinish | Brick, Stone |
| FireplacePresent | Yes |
| FireplaceTotal | 1 |
| FoundationType | Block |
| HeatingType | Heat Pump |
| StoriesTotal | 1 |
| SizeInterior | 1622 Sqft |
| Type | House |
| UtilityWater | Municipal Water |
Land
| Acreage | No |
| FenceType | Fence |
| LandAmenities | Park, Playground, Public Transit, Schools, Shopping |
| Sewer | Municipal Sewage System |
| SizeDepth | 120 Ft |
| SizeFrontage | 50 Ft |
| SizeIrregular | 0.138 |
| SizeTotal | 0.138 Ac|under 1/2 Acre |
| SizeTotalText | 0.138 Ac|under 1/2 Acre |
| ZoningDescription | R1 |
Rooms
| Level | Type | Length | Width | Dimensions |
|---|---|---|---|---|
| Basement | Laundry Room | 11'10'' x 9'1'' | ||
| Basement | Recreation Room | 16'8'' x 22'1'' | ||
| Basement | Bedroom | 10'9'' x 15'9'' | ||
| Basement | 3pc Bathroom | Measurements not available | ||
| Main Level | Primary Bedroom | 12'11'' x 10'6'' | ||
| Main Level | Living Room | 10'11'' x 15'7'' | ||
| Main Level | Eat In Kitchen | 12'11'' x 9'2'' | ||
| Main Level | Bedroom | 10'11'' x 10'6'' | ||
| Main Level | Bedroom | 10'5'' x 7'11'' | ||
| Main Level | 4pc Bathroom | Measurements not available |
https://www.realtor.ca/real-estate/27616687/824-devonshire-avenue-woodstock
Interested?
Contact us for more information
Cassandra Benard
Broker
111 Huron St
Woodstock, Ontario N4S 6Z6
































