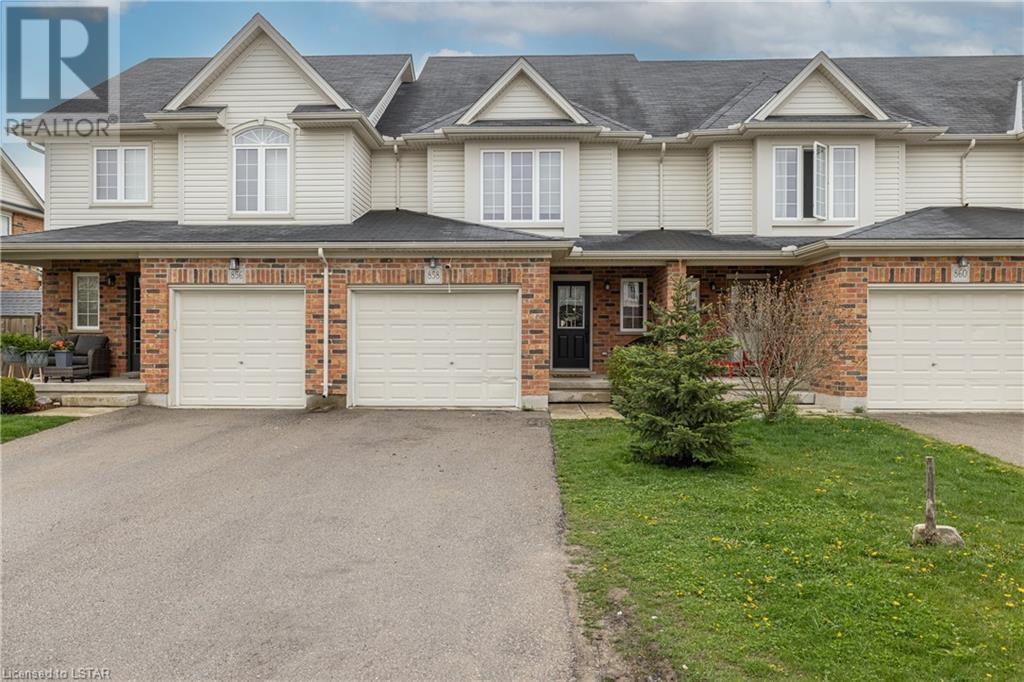858 Silverfox Crescent London, Ontario N6G 5B6
$679,900
Foxfield presents 858 Silverfox Crescent, a beautifully crafted freehold townhome (NO CONDO FEES!) catering to first-time buyers, families, and professionals alike. The main floor exudes hospitality with its elegant U-shaped white kitchen, garnished with stainless steel appliances, chic subway tile backsplash and a functional eat-in bar, seamlessly flowing into the dining area. Nestled at the rear, the living room is highlighted with patio doors and windows that frame the serene, low-maintenance and fully fenced backyard oasis, complete with a fire pit and a charming stone patio area with a veranda; the perfect place to host your guests. Engineered hardwood and tile flooring throughout the entire main floor. Upstairs, the primary retreat awaits, featuring a 4pc ensuite and an expansive walk-in closet, accompanied by two generously sized bedrooms, each boasting its own walk-in closet. Both bathrooms on this level feature sliding glass doors for an elegant and clean look. The fully finished lower level offers ample space for relaxation and entertainment, including a spacious family room with pot lighting, a convenient 3pc bathroom, utility & storage area, and the cutest wine storage closet. Completing this residence is an attached 1.5 garage for added convenience. Conveniently situated in NW London, this home provides easy access to coveted amenities such as top-rated schools, scenic trails, Masonville Mall, Walmart Super-centre, restaurants, public transit, Sunningdale Golf & Country Club, UWO, and much more. WELCOME HOME! Flexible closing! (id:38604)
Open House
This property has open houses!
1:00 pm
Ends at:3:00 pm
Property Details
| MLS® Number | 40580730 |
| Property Type | Single Family |
| AmenitiesNearBy | Golf Nearby, Hospital, Park, Place Of Worship, Playground, Public Transit, Schools, Shopping |
| CommunicationType | High Speed Internet |
| CommunityFeatures | Community Centre, School Bus |
| EquipmentType | Water Heater |
| Features | Paved Driveway, Automatic Garage Door Opener |
| ParkingSpaceTotal | 3 |
| RentalEquipmentType | Water Heater |
| Structure | Porch |
Building
| BathroomTotal | 4 |
| BedroomsAboveGround | 3 |
| BedroomsTotal | 3 |
| Appliances | Dishwasher, Dryer, Refrigerator, Stove, Water Meter, Washer, Hood Fan, Window Coverings |
| ArchitecturalStyle | 2 Level |
| BasementDevelopment | Finished |
| BasementType | Full (finished) |
| ConstructedDate | 2013 |
| ConstructionStyleAttachment | Attached |
| CoolingType | Central Air Conditioning |
| ExteriorFinish | Brick Veneer, Vinyl Siding |
| FireProtection | Smoke Detectors |
| FireplaceFuel | Electric |
| FireplacePresent | Yes |
| FireplaceTotal | 1 |
| FireplaceType | Other - See Remarks |
| FoundationType | Poured Concrete |
| HalfBathTotal | 1 |
| HeatingFuel | Natural Gas |
| HeatingType | Forced Air |
| StoriesTotal | 2 |
| SizeInterior | 2375 |
| Type | Row / Townhouse |
| UtilityWater | Municipal Water |
Parking
| Attached Garage |
Land
| AccessType | Road Access |
| Acreage | No |
| FenceType | Fence |
| LandAmenities | Golf Nearby, Hospital, Park, Place Of Worship, Playground, Public Transit, Schools, Shopping |
| LandscapeFeatures | Landscaped |
| Sewer | Municipal Sewage System |
| SizeDepth | 110 Ft |
| SizeFrontage | 22 Ft |
| SizeTotalText | Under 1/2 Acre |
| ZoningDescription | R4-1 |
Rooms
| Level | Type | Length | Width | Dimensions |
|---|---|---|---|---|
| Second Level | Laundry Room | 9'1'' x 6'7'' | ||
| Second Level | 4pc Bathroom | 8'8'' x 4'11'' | ||
| Second Level | Bedroom | 12'10'' x 8'8'' | ||
| Second Level | Other | 10'6'' x 4'3'' | ||
| Second Level | Full Bathroom | 9'1'' x 5'4'' | ||
| Second Level | Primary Bedroom | 12'3'' x 12'0'' | ||
| Second Level | Living Room | 10'1'' x 15'4'' | ||
| Basement | Bonus Room | 3'5'' x 7'1'' | ||
| Basement | Utility Room | 9'1'' x 8'11'' | ||
| Basement | 3pc Bathroom | 9'1'' x 5'9'' | ||
| Basement | Family Room | 26'8'' x 17'10'' | ||
| Lower Level | Foyer | 13'11'' x 9'1'' | ||
| Main Level | Bedroom | 12'10'' x 8'0'' | ||
| Main Level | 2pc Bathroom | 5'2'' x 5'3'' | ||
| Main Level | Dining Room | 15'5'' x 8'0'' | ||
| Main Level | Kitchen | 10'1'' x 9'5'' | ||
| Main Level | Dinette | 10'11'' x 8'0'' |
Utilities
| Cable | Available |
| Electricity | Available |
| Natural Gas | Available |
| Telephone | Available |
https://www.realtor.ca/real-estate/26822862/858-silverfox-crescent-london
Interested?
Contact us for more information













































