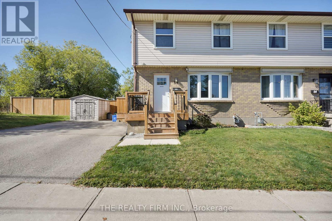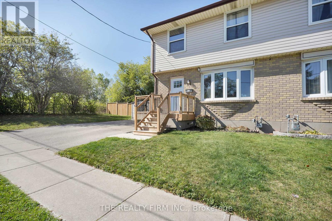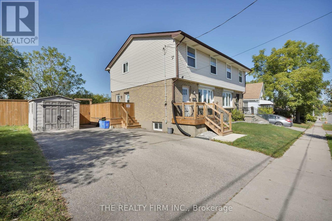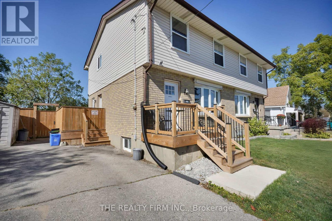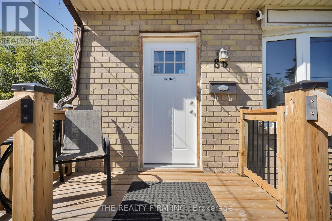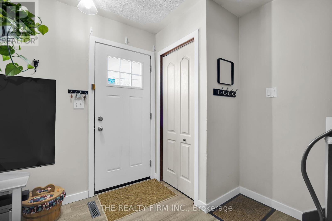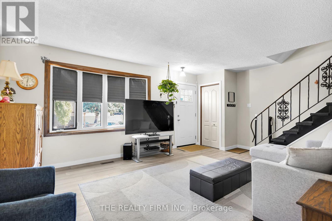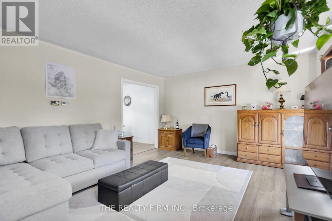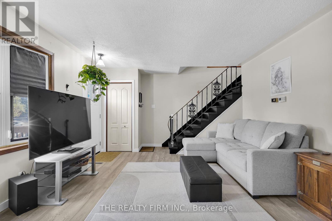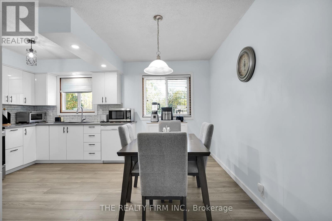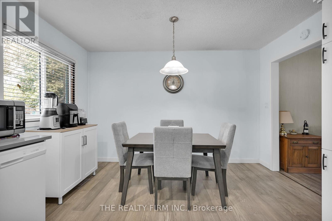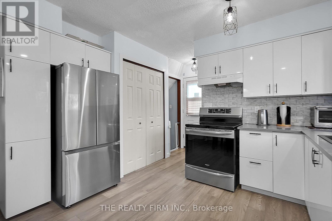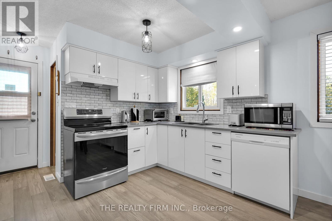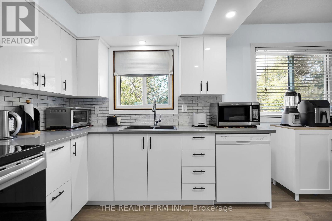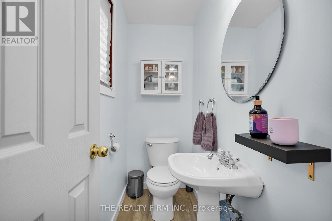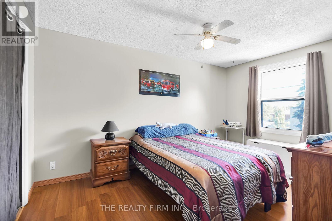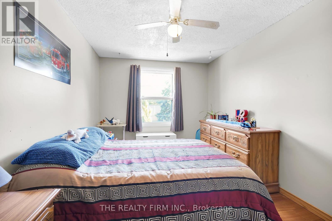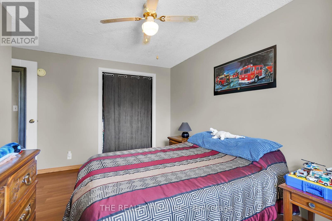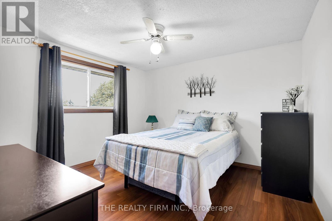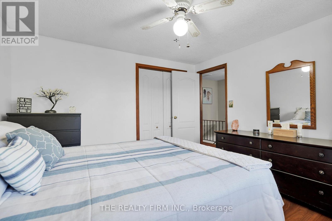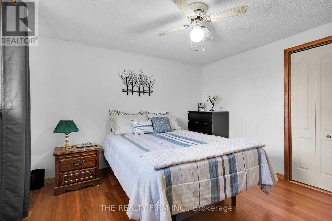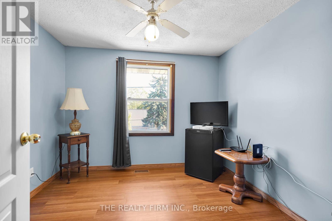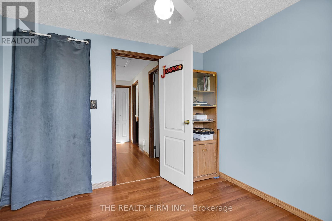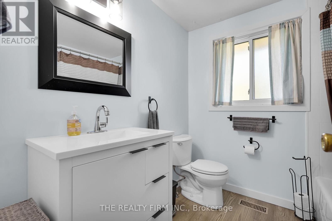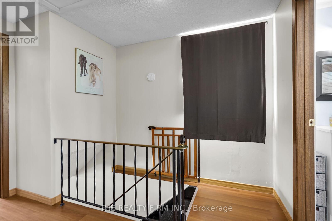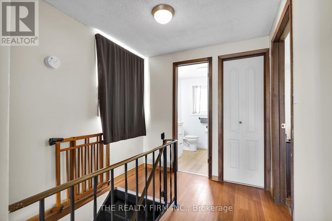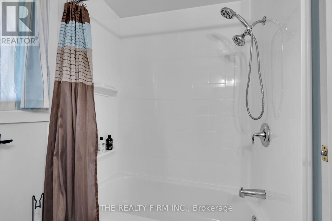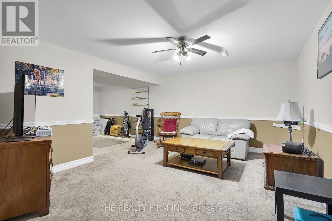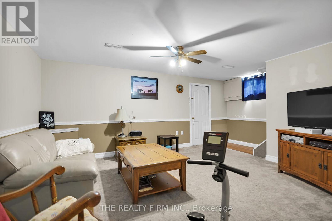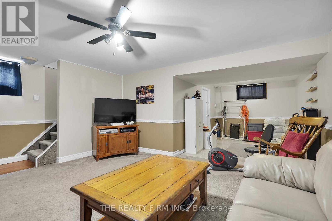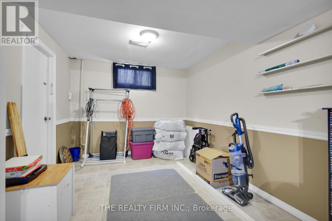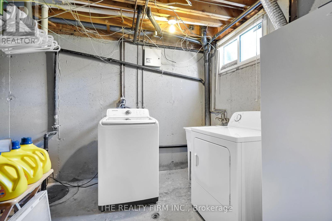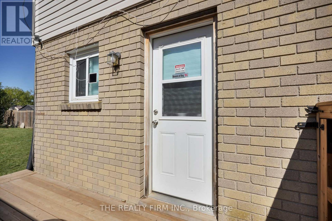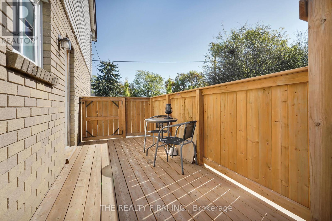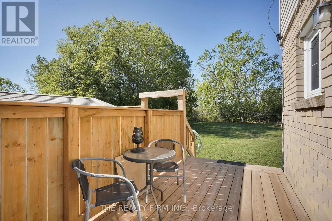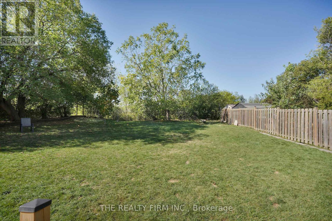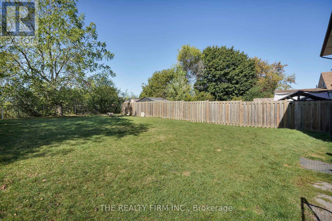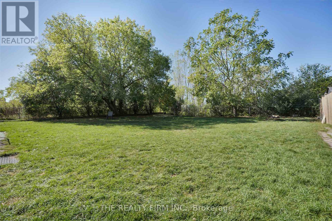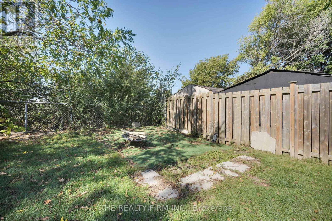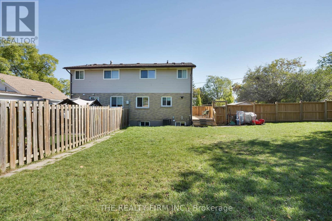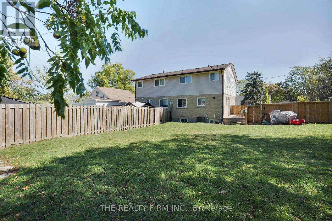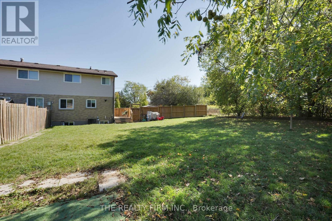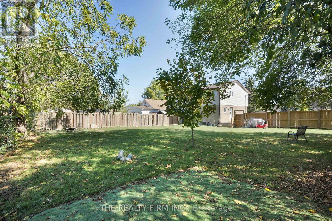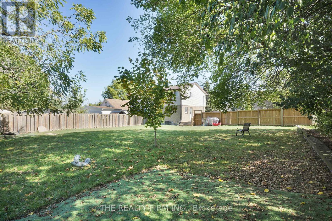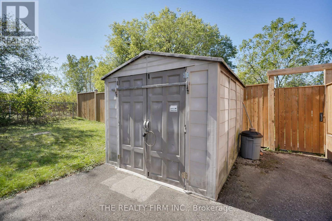86 Mackay Avenue London South, Ontario N6J 2V6
$479,900
Welcome to 86 Mackay Avenue in South London! This charming 3-bedroom, 1.5-bathsemi-detached home is the perfect choice for first-time buyers. Enjoy a spacious backyard thatsideal for kids and pets, plus a newer side deck for relaxing or entertaining. Inside, youll find abeautifully updated kitchen (2024), a finished basement for extra living space, and recentupdates including a new sump pump (2024) and roof (approx. 10 years). Located close toschools, parks, shopping, and all the amenities you need this home is move-in ready andwaiting for you! (id:38604)
Open House
This property has open houses!
2:00 pm
Ends at:4:00 pm
Property Details
| MLS® Number | X12437040 |
| Property Type | Single Family |
| Community Name | South E |
| Equipment Type | Water Heater |
| Features | Backs On Greenbelt, Flat Site, Dry, Sump Pump |
| Parking Space Total | 4 |
| Rental Equipment Type | Water Heater |
| Structure | Deck |
Building
| Bathroom Total | 2 |
| Bedrooms Above Ground | 3 |
| Bedrooms Total | 3 |
| Age | 31 To 50 Years |
| Appliances | Water Heater, Dishwasher, Dryer, Washer |
| Basement Development | Partially Finished |
| Basement Type | Full (partially Finished) |
| Construction Style Attachment | Semi-detached |
| Cooling Type | Central Air Conditioning |
| Exterior Finish | Vinyl Siding, Brick |
| Foundation Type | Poured Concrete |
| Half Bath Total | 1 |
| Heating Fuel | Natural Gas |
| Heating Type | Forced Air |
| Stories Total | 2 |
| Size Interior | 1,100 - 1,500 Ft2 |
| Type | House |
| Utility Water | Municipal Water |
Parking
| No Garage |
Land
| Acreage | No |
| Landscape Features | Landscaped |
| Sewer | Sanitary Sewer |
| Size Depth | 105 Ft |
| Size Frontage | 33 Ft ,2 In |
| Size Irregular | 33.2 X 105 Ft |
| Size Total Text | 33.2 X 105 Ft |
| Zoning Description | R1-4 |
Rooms
| Level | Type | Length | Width | Dimensions |
|---|---|---|---|---|
| Second Level | Primary Bedroom | 3.57 m | 3.58 m | 3.57 m x 3.58 m |
| Second Level | Bedroom 2 | 2.81 m | 4.12 m | 2.81 m x 4.12 m |
| Second Level | Bedroom 3 | 3.06 m | 2.9 m | 3.06 m x 2.9 m |
| Second Level | Bathroom | 2.3 m | 2.14 m | 2.3 m x 2.14 m |
| Basement | Recreational, Games Room | 4.65 m | 8.08 m | 4.65 m x 8.08 m |
| Basement | Laundry Room | 2.72 m | 3.98 m | 2.72 m x 3.98 m |
| Basement | Cold Room | 2.09 m | 1.47 m | 2.09 m x 1.47 m |
| Main Level | Kitchen | 4.66 m | 3.85 m | 4.66 m x 3.85 m |
| Main Level | Living Room | 4.66 m | 4.14 m | 4.66 m x 4.14 m |
| Main Level | Bathroom | 0.95 m | 2.02 m | 0.95 m x 2.02 m |
Utilities
| Cable | Available |
| Electricity | Installed |
| Sewer | Installed |
https://www.realtor.ca/real-estate/28933943/86-mackay-avenue-london-south-south-e-south-e
Contact Us
Contact us for more information

Jeffery Farrugia
Salesperson
(519) 601-1160


