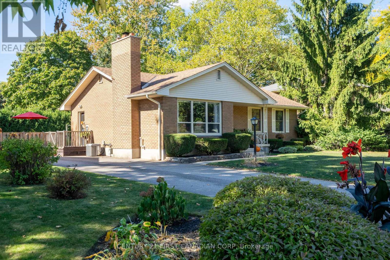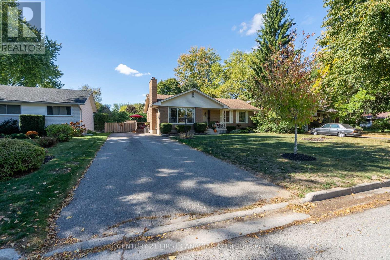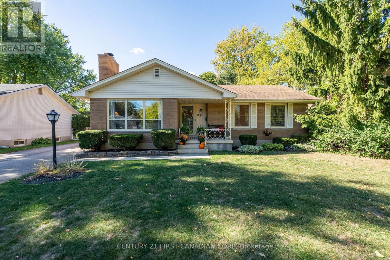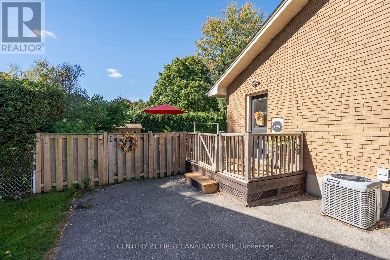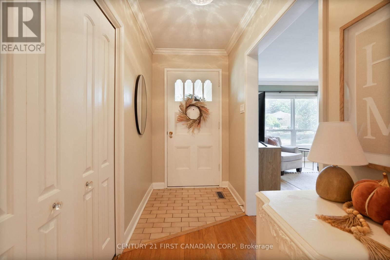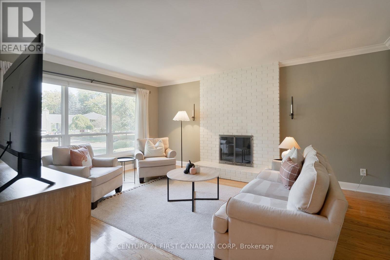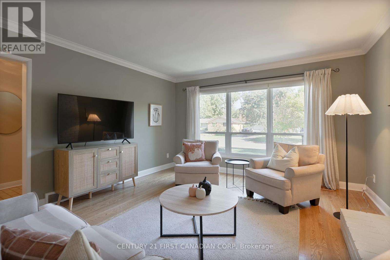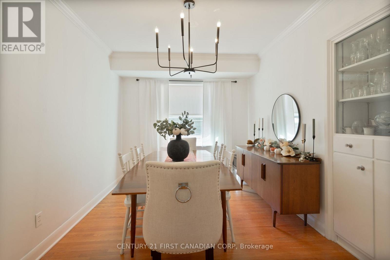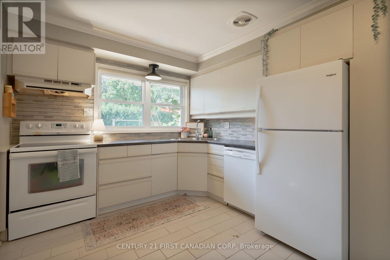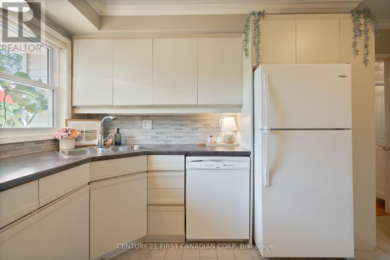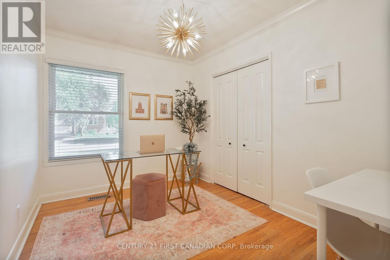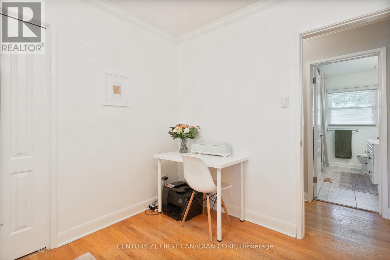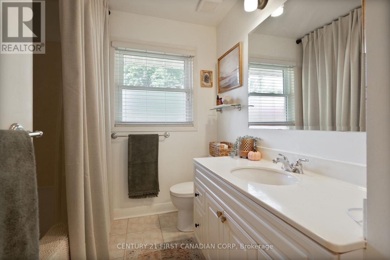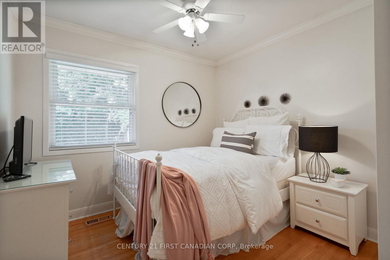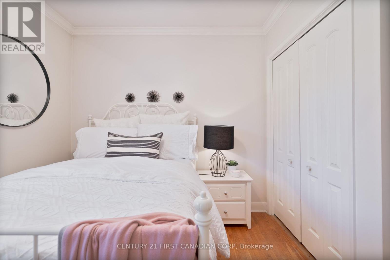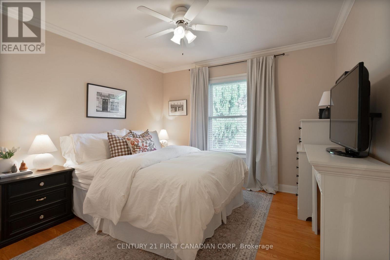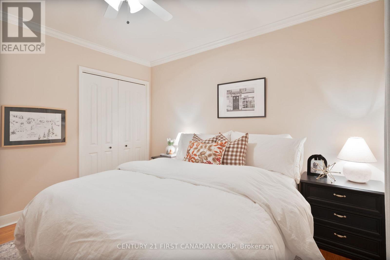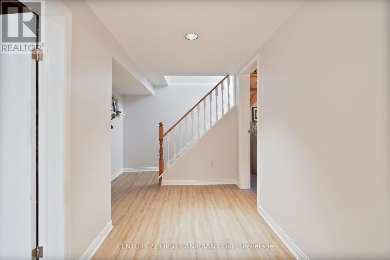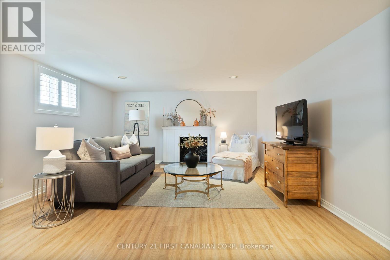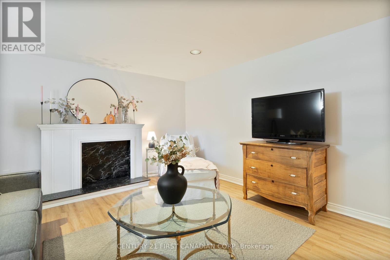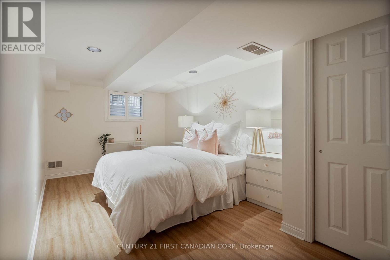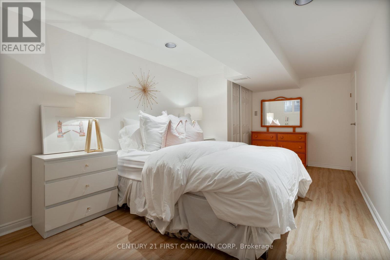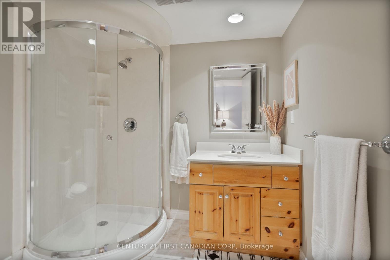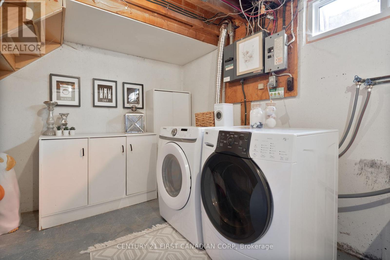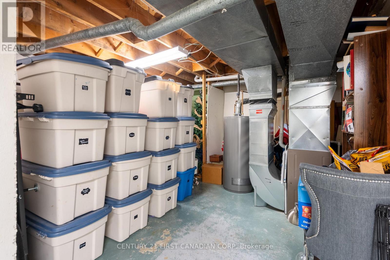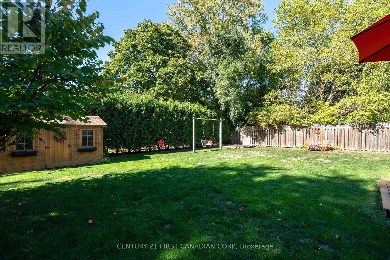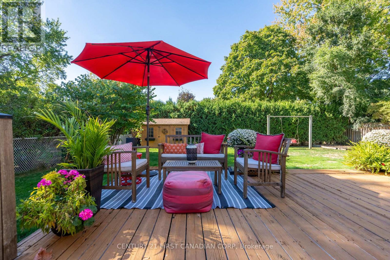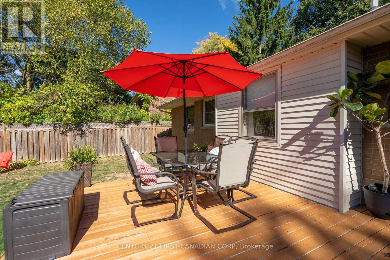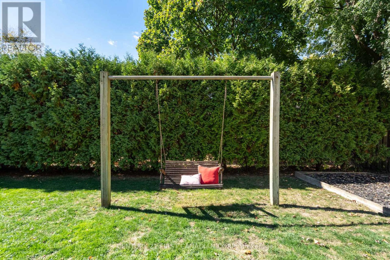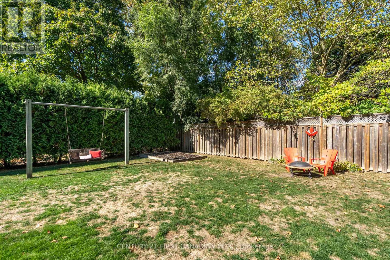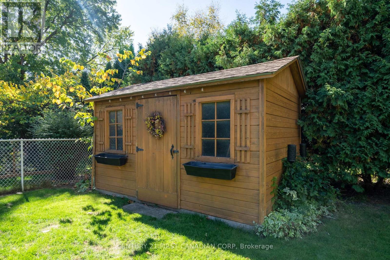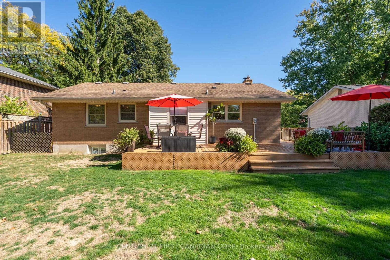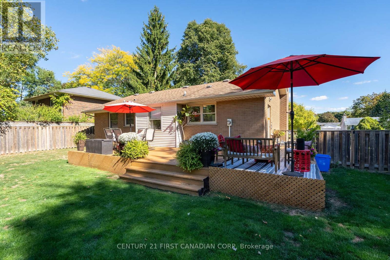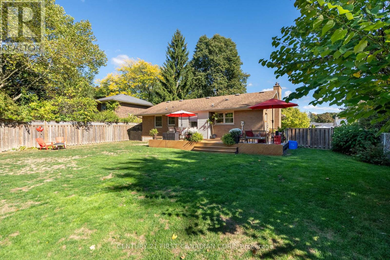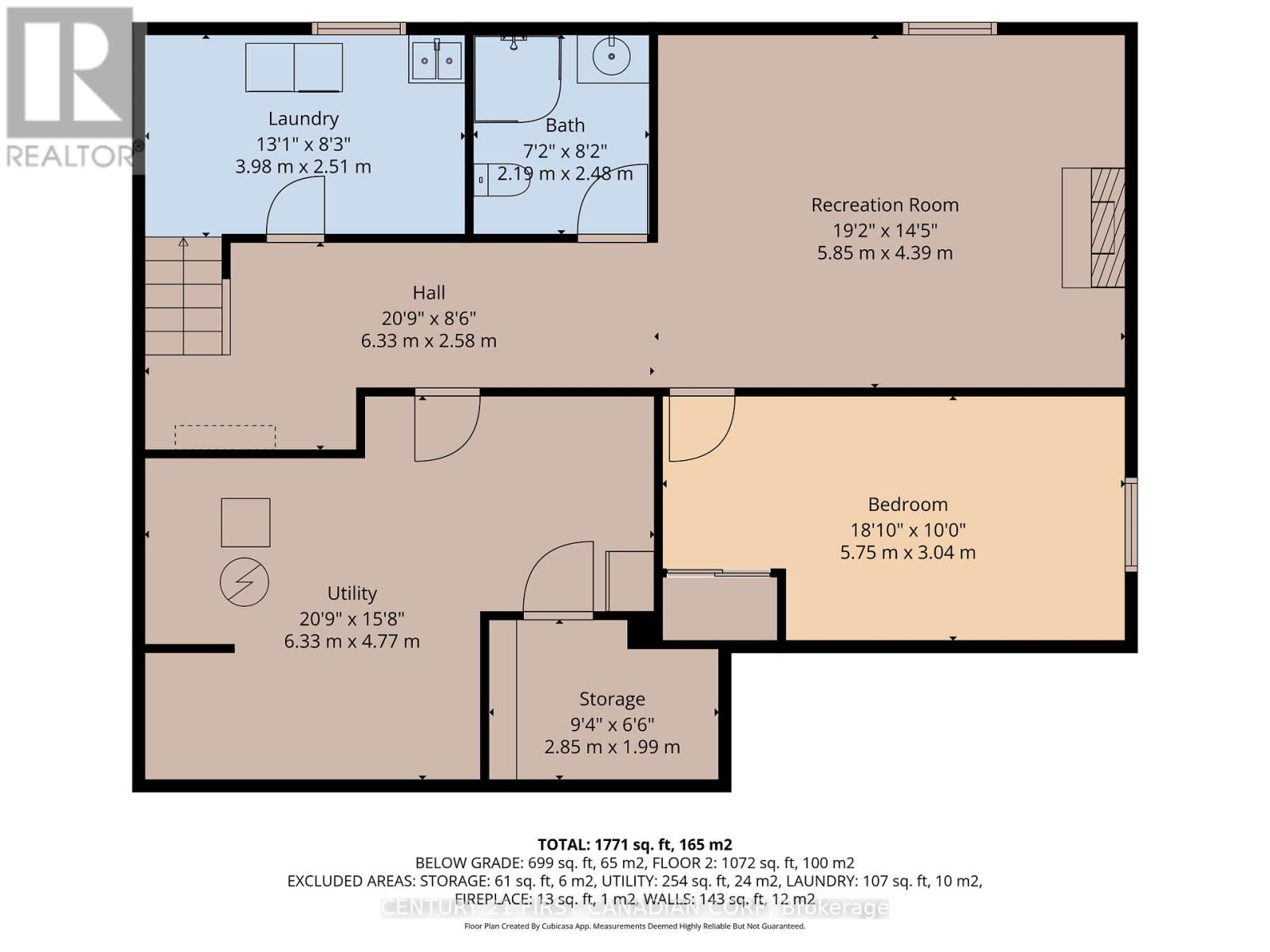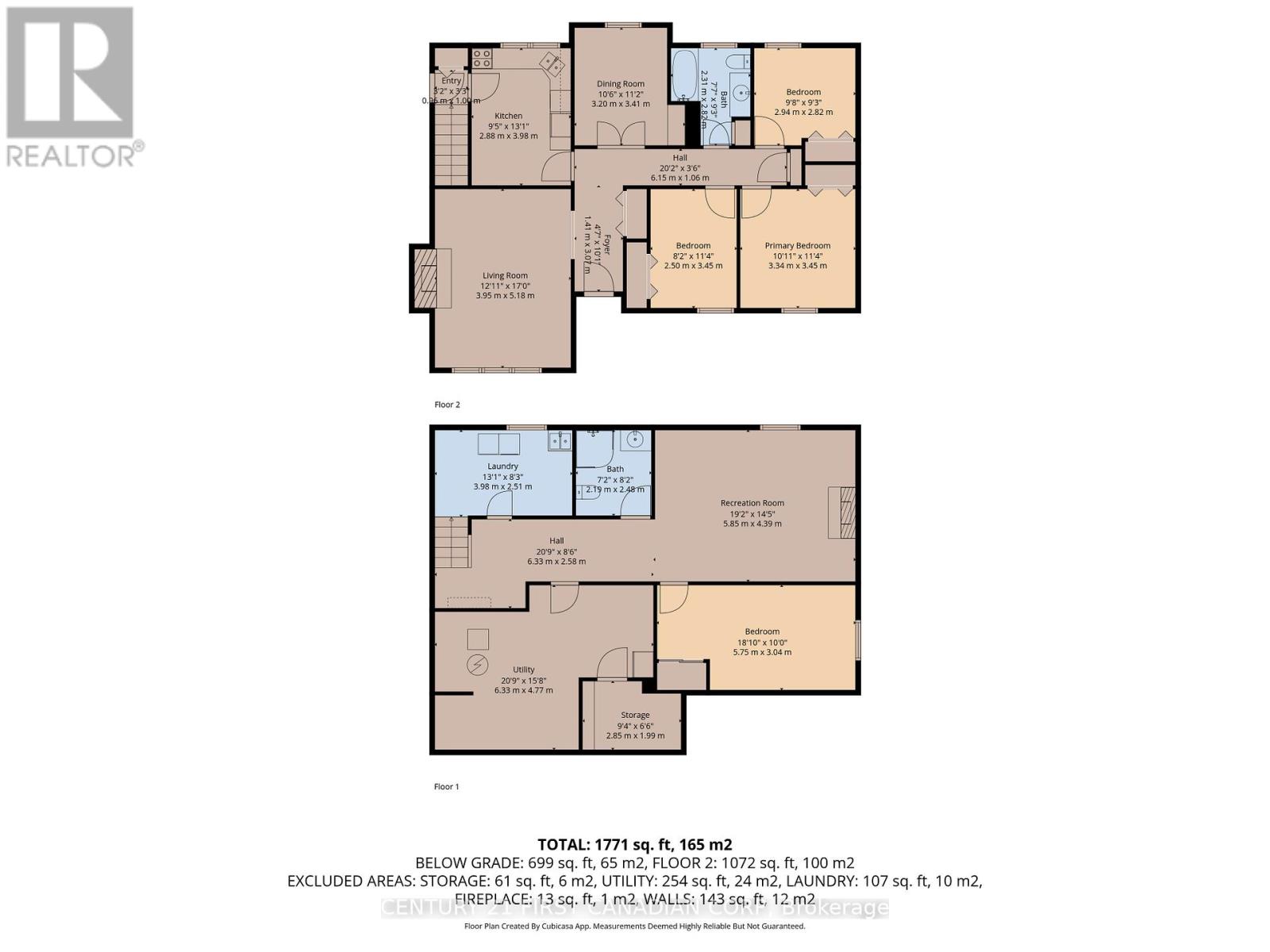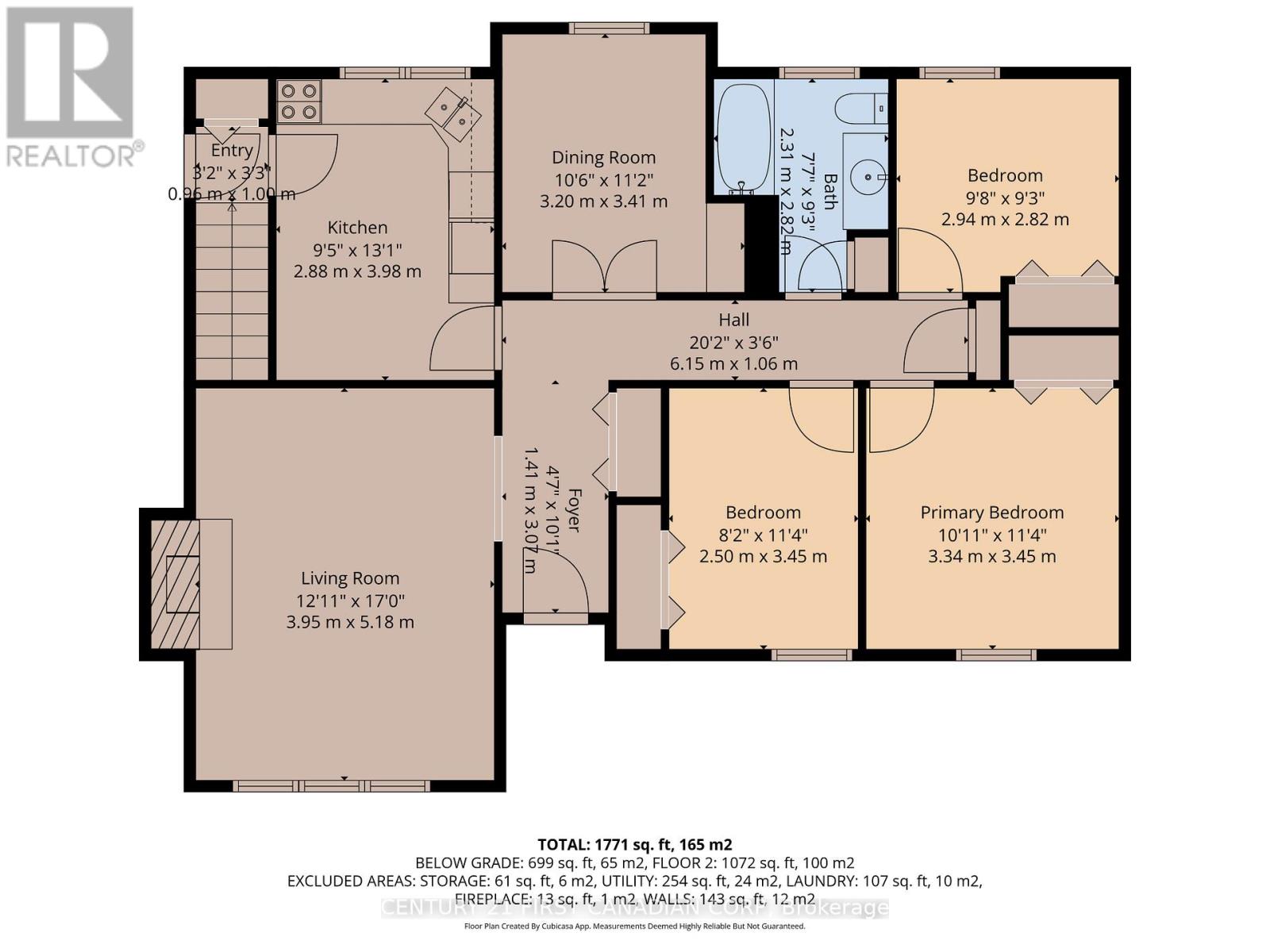86 Mcleod Crescent London North, Ontario N5X 1S8
$669,900
Charming Bungalow in Quiet North London Neighbourhood! Step inside to find beautiful hardwood flooring, and custom crown moulding throughout the main level, a bright and inviting living room with cozy fireplace, and a separate dining room perfect for entertaining. The kitchen overlooks the backyard and offers great natural light. Three spacious bedrooms on the main floor, including a comfortable primary bedroom. The finished basement adds valuable living space with a rec room, a fourth bedroom, and a 3-piece bath ideal for guests or growing families. Enjoy the private, fully fenced backyard with a large deck, perfect for relaxing or hosting friends. Located on a quiet street close to parks, pathways, highly desirable schools, and some of London's best amenities. This anomaly won't last long! (id:38604)
Open House
This property has open houses!
2:00 pm
Ends at:4:00 pm
2:00 pm
Ends at:4:00 pm
Property Details
| MLS® Number | X12462126 |
| Property Type | Single Family |
| Community Name | North H |
| Equipment Type | Water Heater |
| Features | Carpet Free |
| Parking Space Total | 4 |
| Rental Equipment Type | Water Heater |
Building
| Bathroom Total | 2 |
| Bedrooms Above Ground | 3 |
| Bedrooms Below Ground | 1 |
| Bedrooms Total | 4 |
| Appliances | Dishwasher, Dryer, Microwave, Stove, Washer, Refrigerator |
| Architectural Style | Bungalow |
| Basement Development | Partially Finished |
| Basement Type | Full (partially Finished) |
| Construction Style Attachment | Detached |
| Cooling Type | Central Air Conditioning |
| Exterior Finish | Brick, Vinyl Siding |
| Fireplace Present | Yes |
| Foundation Type | Poured Concrete |
| Heating Fuel | Natural Gas |
| Heating Type | Forced Air |
| Stories Total | 1 |
| Size Interior | 700 - 1,100 Ft2 |
| Type | House |
| Utility Water | Municipal Water |
Parking
| No Garage |
Land
| Acreage | No |
| Sewer | Sanitary Sewer |
| Size Depth | 126 Ft |
| Size Frontage | 69 Ft |
| Size Irregular | 69 X 126 Ft |
| Size Total Text | 69 X 126 Ft |
| Zoning Description | R1-7 |
Rooms
| Level | Type | Length | Width | Dimensions |
|---|---|---|---|---|
| Basement | Utility Room | 6.33 m | 4.77 m | 6.33 m x 4.77 m |
| Basement | Recreational, Games Room | 5.85 m | 4.39 m | 5.85 m x 4.39 m |
| Basement | Bedroom | 5.75 m | 3.04 m | 5.75 m x 3.04 m |
| Basement | Laundry Room | 3.98 m | 2.51 m | 3.98 m x 2.51 m |
| Main Level | Foyer | 1.41 m | 3.07 m | 1.41 m x 3.07 m |
| Main Level | Living Room | 3.95 m | 5.18 m | 3.95 m x 5.18 m |
| Main Level | Kitchen | 2.88 m | 3.98 m | 2.88 m x 3.98 m |
| Main Level | Dining Room | 3.2 m | 3.41 m | 3.2 m x 3.41 m |
| Main Level | Primary Bedroom | 3.34 m | 3.45 m | 3.34 m x 3.45 m |
| Main Level | Bedroom | 2.5 m | 3.45 m | 2.5 m x 3.45 m |
| Main Level | Bedroom | 2.94 m | 2.82 m | 2.94 m x 2.82 m |
https://www.realtor.ca/real-estate/28989267/86-mcleod-crescent-london-north-north-h-north-h
Contact Us
Contact us for more information

Andrew Stinson
Salesperson
(519) 200-7669
www.andrewstinsonrealty.com/
(519) 673-3390


