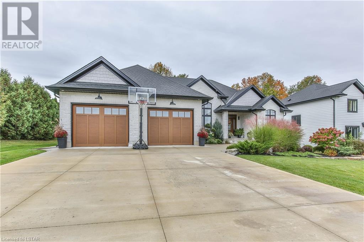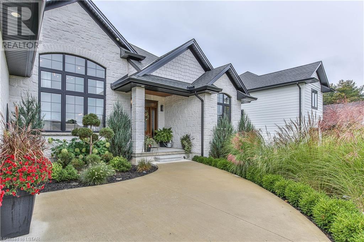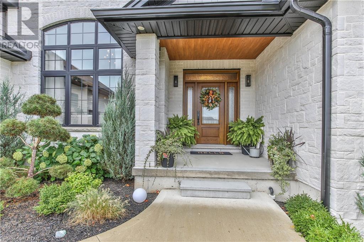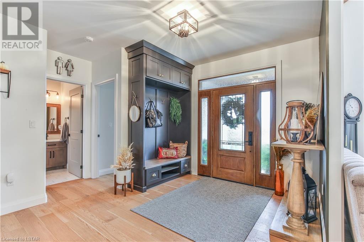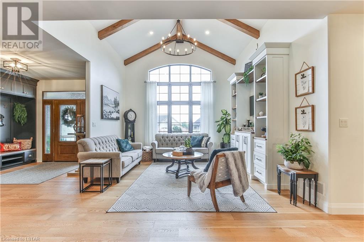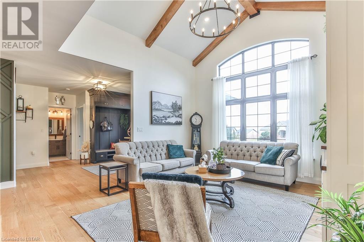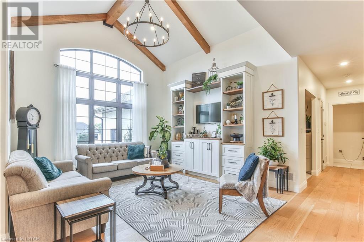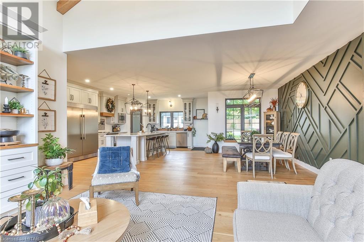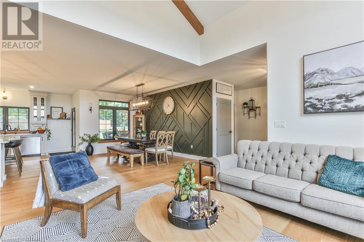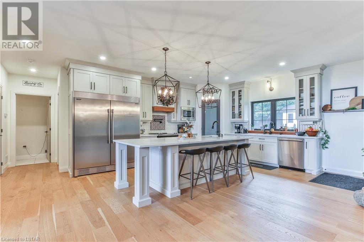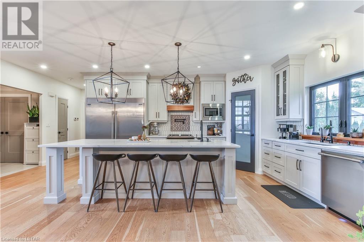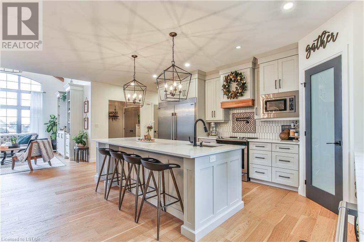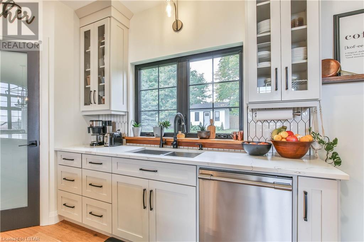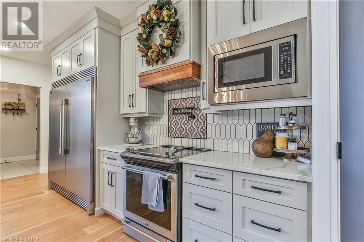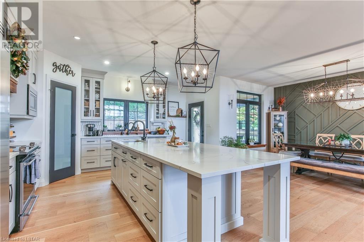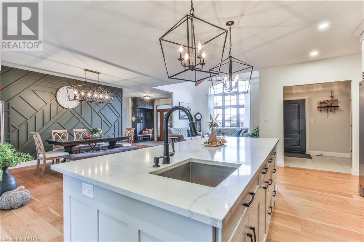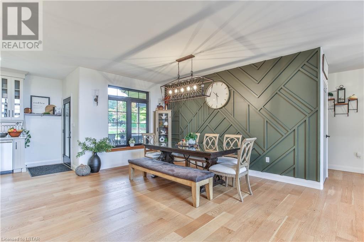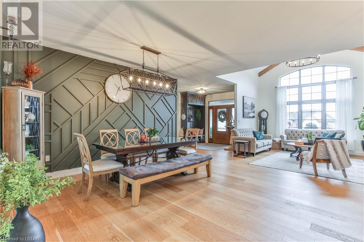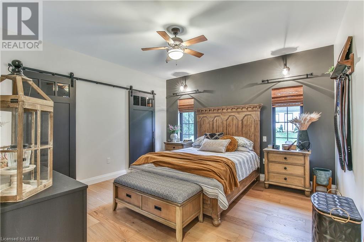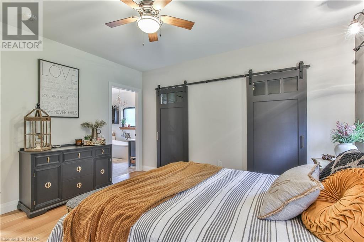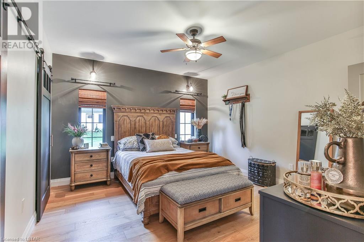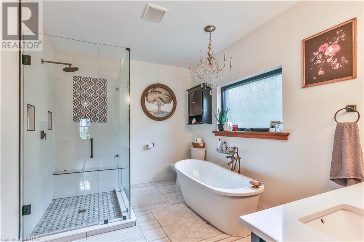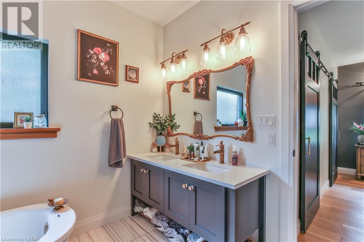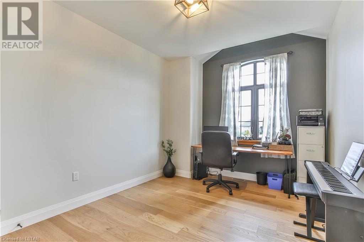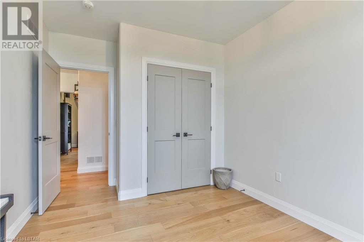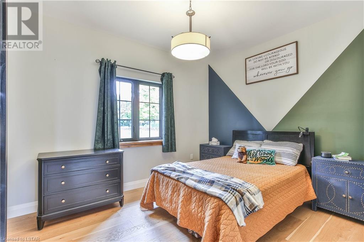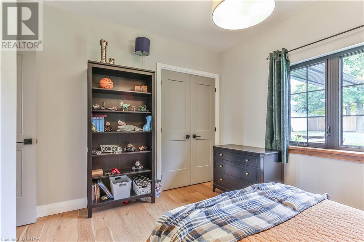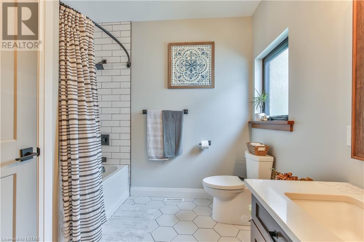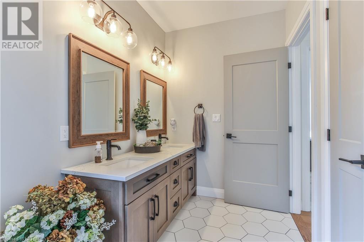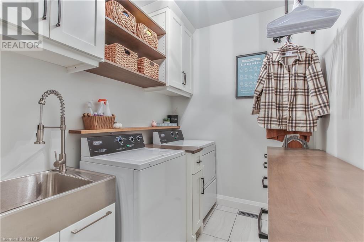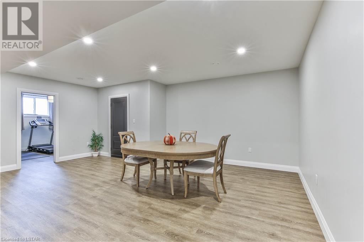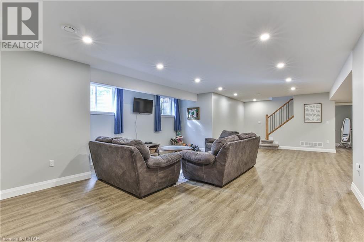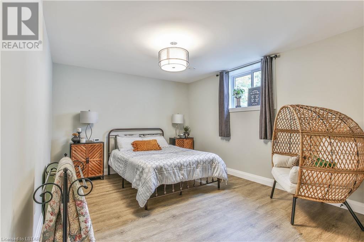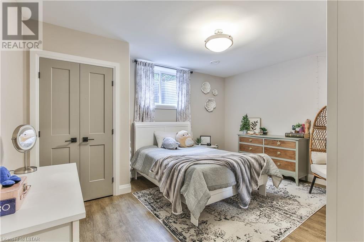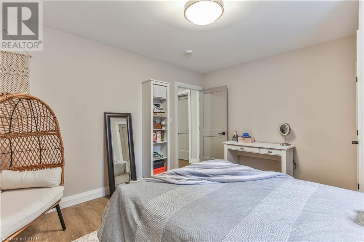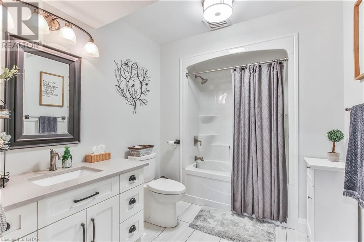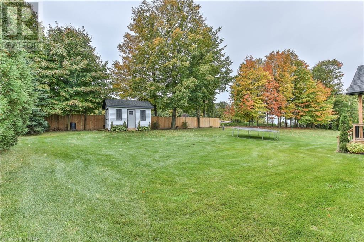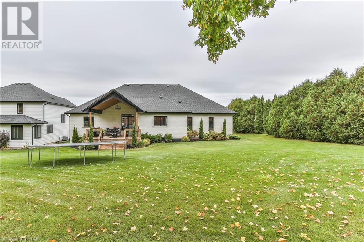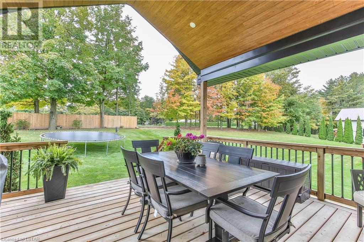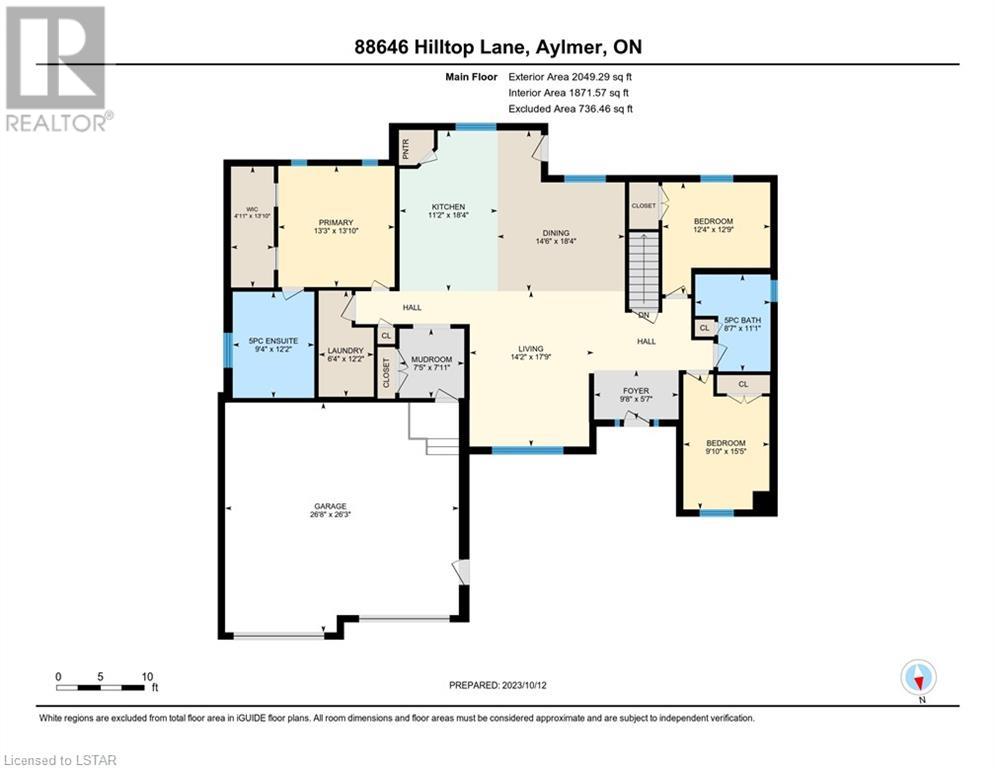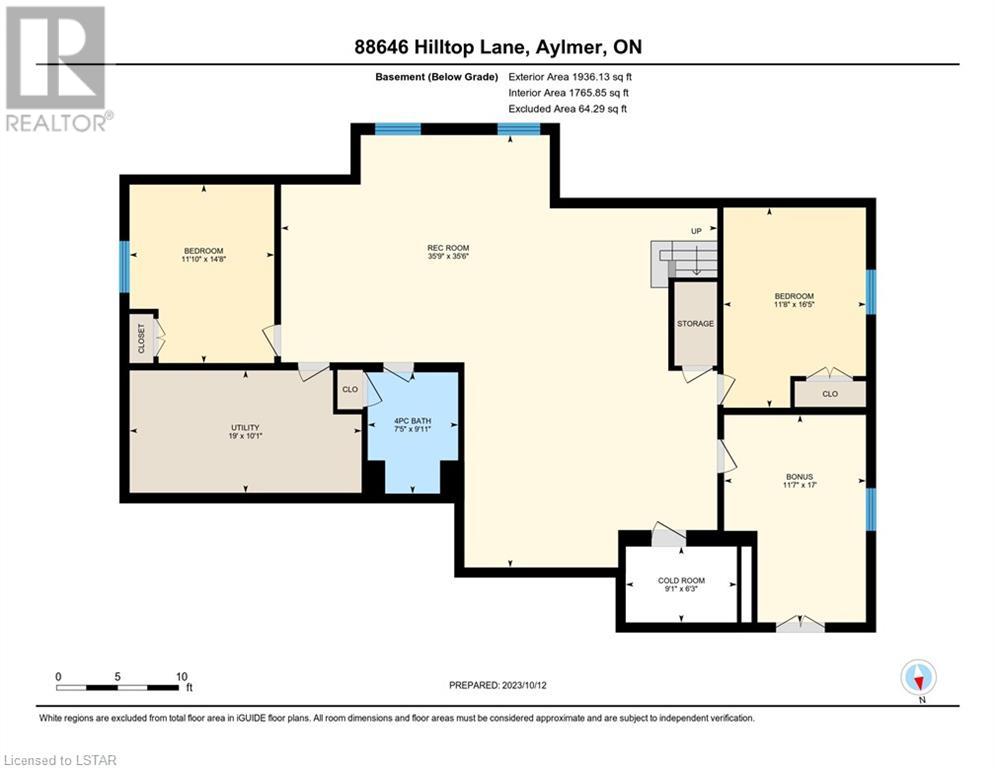88646 Hilltop Lane Aylmer, Ontario N5H 0B1
$1,249,900
Attention to detail is evident in this exceptional executive bungalow home, located in a rural cul de sac with other upscale homes! The finishes, features, floor plan and even the beautiful landscaping have a been well thought out. The main floor of the home features the great room with living, dining areas and a kitchen that is sure to impress the aspiring chef, features include large island with sink and quartz top, high quality appliances including side by side fridge/freezer, pot filler tap over the stove, pantry and easy access to the covered rear porch. Additionally on the main floor there you have a mudroom and foyer, full bathroom with double sinks, main floor laundry with ample storage, 3 bedrooms, the primary features a dream ensuite and walk in closets. The basement of the home is finished with an additional 2 bedrooms, full bathroom, large rec room, exercise room, cold storage, and utility room. On top of all that there is a generously sized attached double garage, spacious concrete driveway 10' x 15' storage shed, and in ground sprinkler system. All measurements and square footage as per iGuide floor plan in photos. All measurements to widest points. (id:38604)
Property Details
| MLS® Number | 40573546 |
| Property Type | Single Family |
| AmenitiesNearBy | Place Of Worship, Schools |
| CommunityFeatures | School Bus |
| EquipmentType | None |
| Features | Country Residential, Automatic Garage Door Opener |
| ParkingSpaceTotal | 8 |
| RentalEquipmentType | None |
| Structure | Shed |
Building
| BathroomTotal | 3 |
| BedroomsAboveGround | 3 |
| BedroomsBelowGround | 2 |
| BedroomsTotal | 5 |
| Appliances | Dishwasher, Dryer, Freezer, Garburator, Refrigerator, Washer, Microwave Built-in |
| ArchitecturalStyle | Bungalow |
| BasementDevelopment | Finished |
| BasementType | Full (finished) |
| ConstructedDate | 2020 |
| ConstructionStyleAttachment | Detached |
| CoolingType | Central Air Conditioning |
| ExteriorFinish | Brick, Stone |
| HeatingFuel | Natural Gas |
| HeatingType | Forced Air |
| StoriesTotal | 1 |
| SizeInterior | 3624 |
| Type | House |
| UtilityWater | Drilled Well |
Parking
| Attached Garage |
Land
| Acreage | No |
| LandAmenities | Place Of Worship, Schools |
| LandscapeFeatures | Landscaped |
| Sewer | Septic System |
| SizeFrontage | 126 Ft |
| SizeTotalText | Under 1/2 Acre |
| ZoningDescription | Hr |
Rooms
| Level | Type | Length | Width | Dimensions |
|---|---|---|---|---|
| Basement | Utility Room | 10'1'' x 19'0'' | ||
| Basement | 4pc Bathroom | Measurements not available | ||
| Basement | Exercise Room | 17'0'' x 11'7'' | ||
| Basement | Bedroom | 16'5'' x 11'8'' | ||
| Basement | Bedroom | 14'8'' x 11'10'' | ||
| Basement | Recreation Room | 35'6'' x 35'9'' | ||
| Main Level | Laundry Room | 12'2'' x 6'4'' | ||
| Main Level | Mud Room | 7'11'' x 7'5'' | ||
| Main Level | Foyer | 5'7'' x 9'8'' | ||
| Main Level | Bedroom | 15'5'' x 9'10'' | ||
| Main Level | Bedroom | 12'9'' x 12'4'' | ||
| Main Level | 5pc Bathroom | Measurements not available | ||
| Main Level | 4pc Bathroom | Measurements not available | ||
| Main Level | Primary Bedroom | 13'10'' x 13'3'' | ||
| Main Level | Dining Room | 18'4'' x 14'6'' | ||
| Main Level | Living Room | 17'9'' x 14'2'' | ||
| Main Level | Kitchen | 18'4'' x 11'2'' |
https://www.realtor.ca/real-estate/26767662/88646-hilltop-lane-aylmer
Interested?
Contact us for more information


