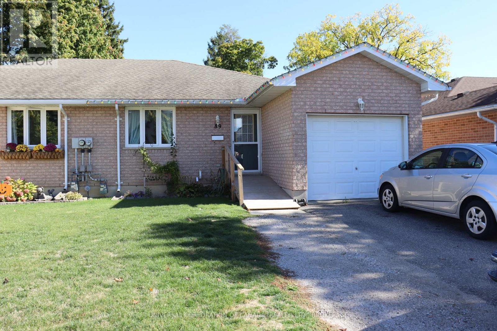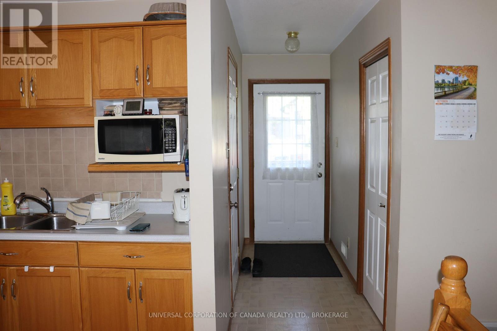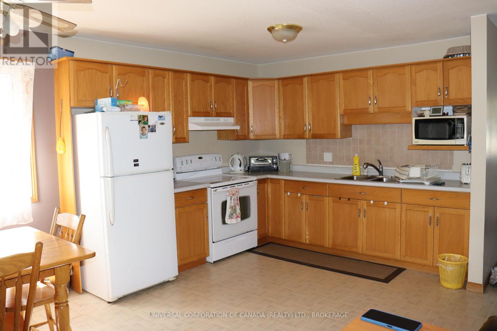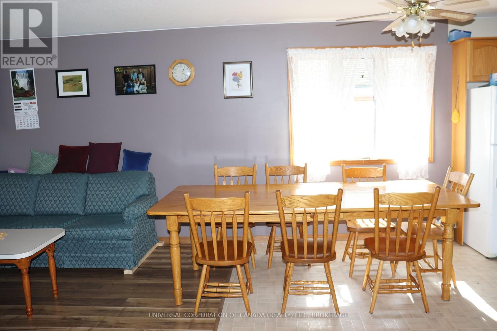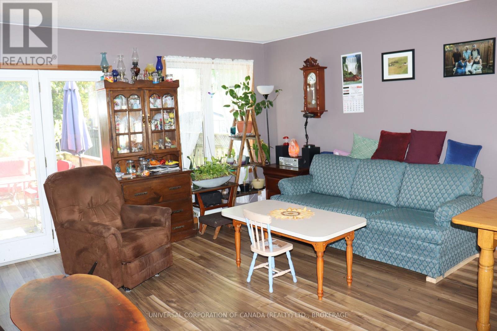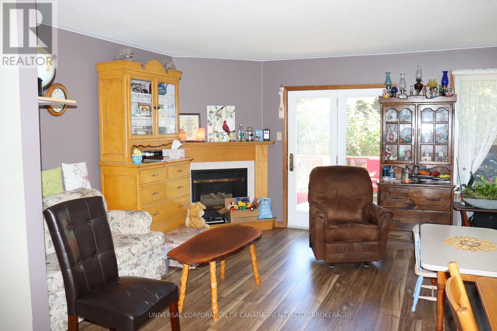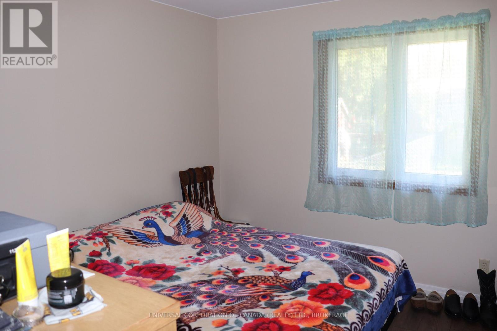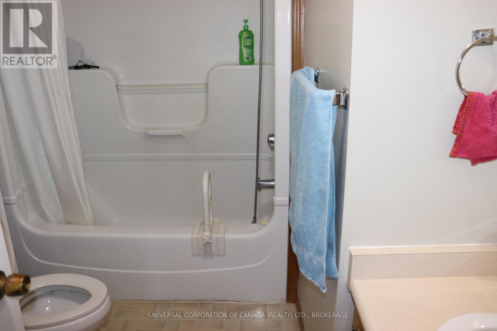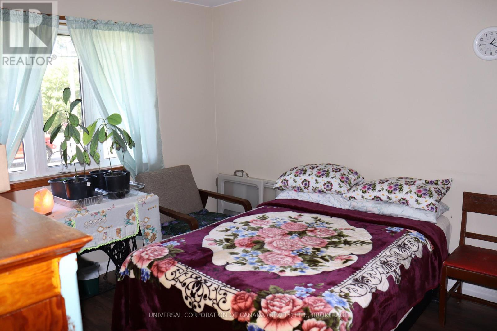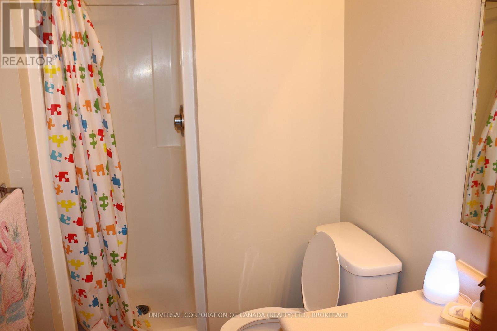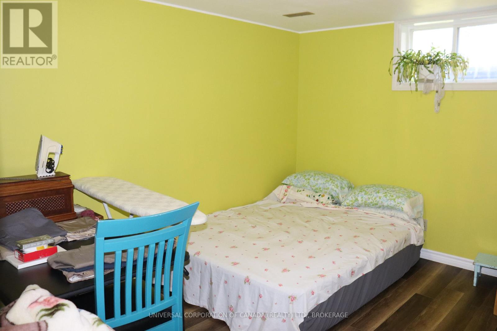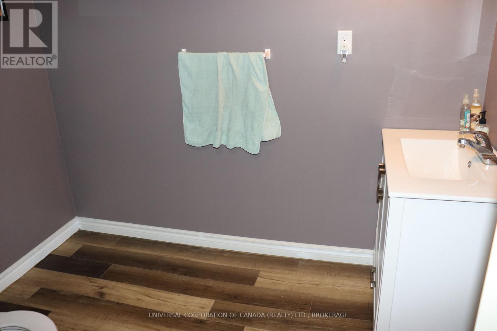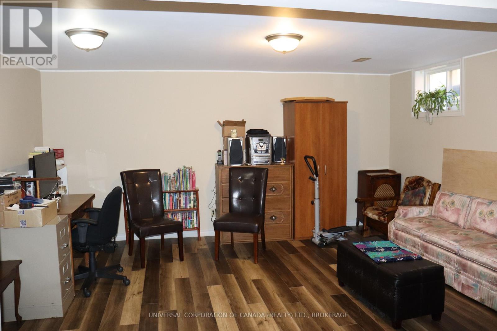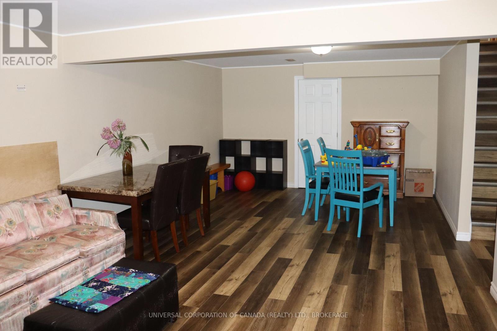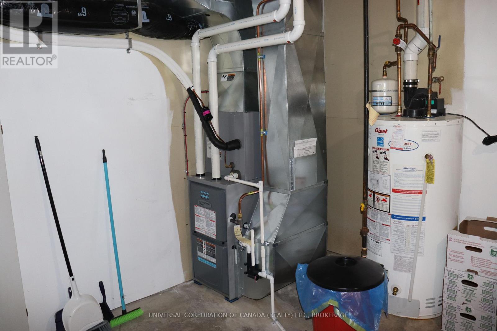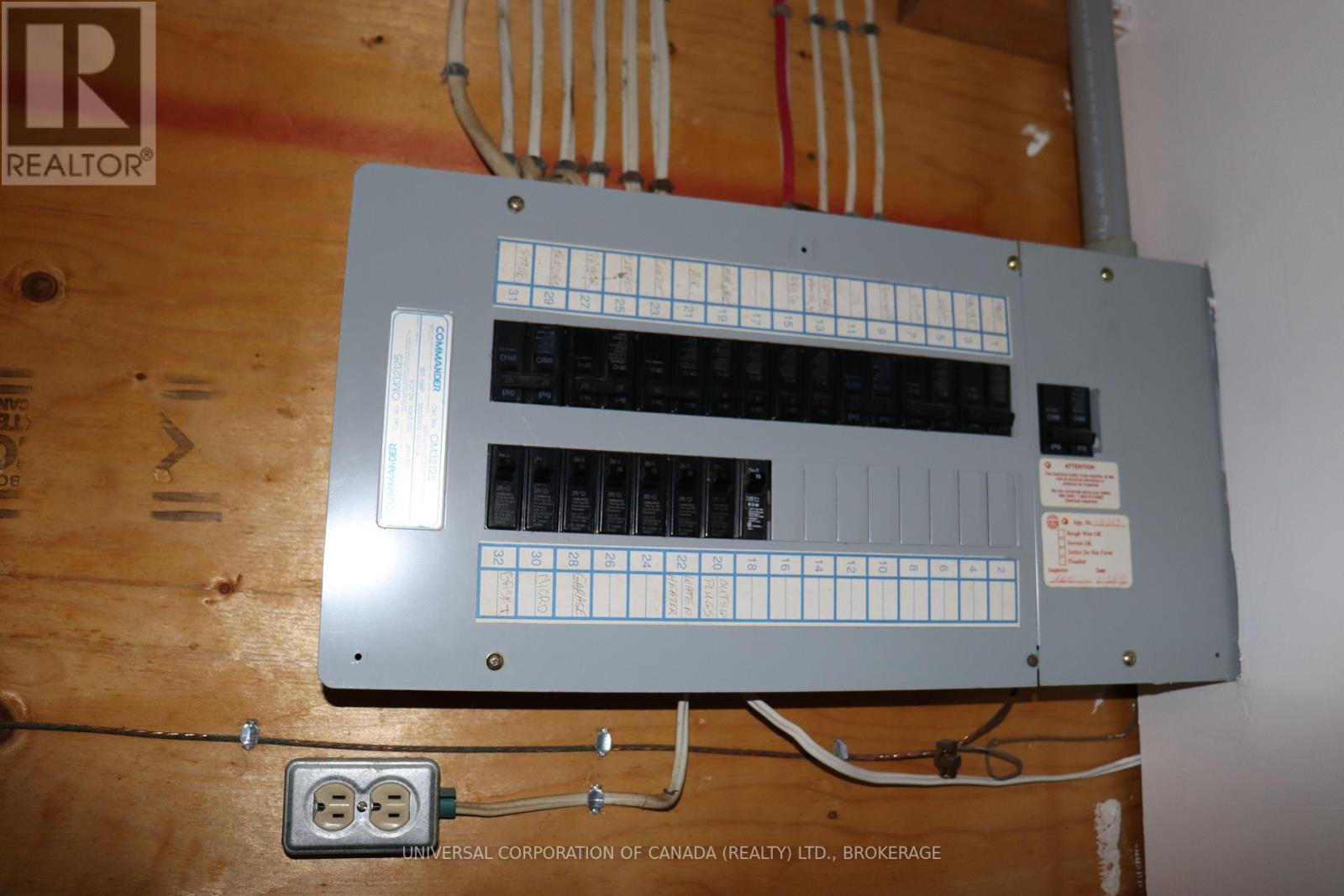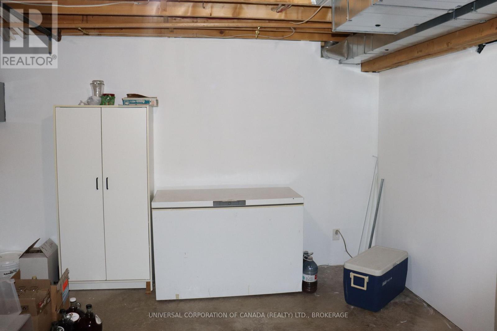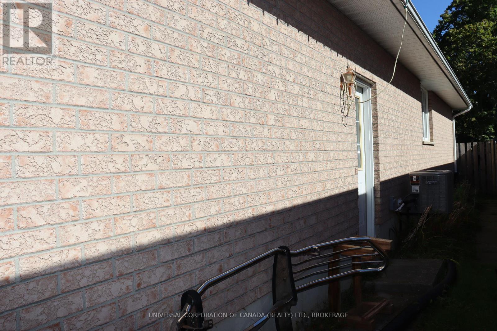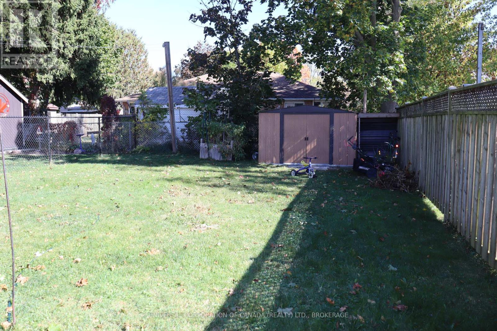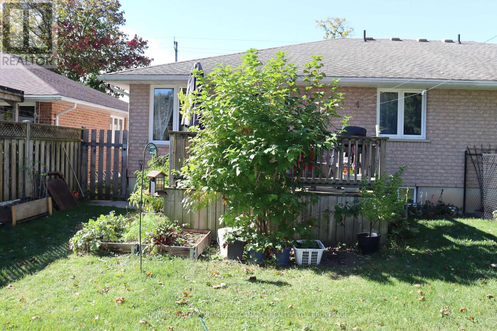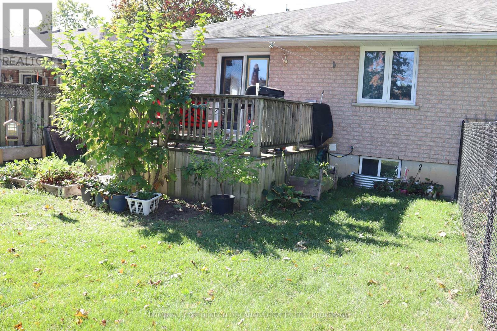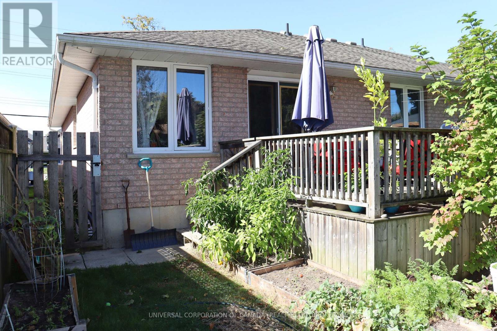89 Myrtle Street N Aylmer, Ontario N5H 2H7
$459,000
Great brick 3 bedroom starter simi detach home is Move in ready, features master Bedroom has 3 pc en-suite and a second bedroom on the main floor, open concept kitchen dining and livingroom with cozy gas fireplace, and doors to the back deck, main floor laundry, lower level includes a bedroom and a 2 pc bath a Family room and utility room, updates include new gas furnace and water heater, fanced in back yard with a shed, plus single car garage, close to all amenities (id:38604)
Property Details
| MLS® Number | X12463787 |
| Property Type | Single Family |
| Community Name | Aylmer |
| Equipment Type | Water Heater - Gas, Water Heater |
| Features | Flat Site |
| Parking Space Total | 3 |
| Rental Equipment Type | Water Heater - Gas, Water Heater |
| Structure | Shed |
Building
| Bathroom Total | 6 |
| Bedrooms Above Ground | 2 |
| Bedrooms Total | 2 |
| Age | 31 To 50 Years |
| Appliances | Water Meter |
| Architectural Style | Bungalow |
| Basement Type | Full |
| Construction Style Attachment | Semi-detached |
| Cooling Type | Central Air Conditioning |
| Exterior Finish | Brick |
| Foundation Type | Concrete |
| Half Bath Total | 3 |
| Heating Fuel | Natural Gas |
| Heating Type | Forced Air |
| Stories Total | 1 |
| Size Interior | 700 - 1,100 Ft2 |
| Type | House |
| Utility Water | Municipal Water |
Parking
| Attached Garage | |
| Garage |
Land
| Acreage | No |
| Sewer | Sanitary Sewer |
| Size Depth | 134 Ft ,10 In |
| Size Frontage | 33 Ft ,1 In |
| Size Irregular | 33.1 X 134.9 Ft |
| Size Total Text | 33.1 X 134.9 Ft |
| Zoning Description | Pt Lt 66 E/s Myrtle St Pl 74 Aylmer Pt 5,6 11r6138 |
Rooms
| Level | Type | Length | Width | Dimensions |
|---|---|---|---|---|
| Lower Level | Family Room | 8.052 m | 4.95 m | 8.052 m x 4.95 m |
| Lower Level | Bedroom 3 | 3.958 m | 3.204 m | 3.958 m x 3.204 m |
| Lower Level | Bathroom | 2.485 m | 1.667 m | 2.485 m x 1.667 m |
| Lower Level | Utility Room | 3.766 m | 4.955 m | 3.766 m x 4.955 m |
| Lower Level | Other | 3.386 m | 1.163 m | 3.386 m x 1.163 m |
| Main Level | Kitchen | 5.507 m | 4.031 m | 5.507 m x 4.031 m |
| Main Level | Living Room | 3.949 m | 5.172 m | 3.949 m x 5.172 m |
| Main Level | Bedroom | 3.25 m | 4.079 m | 3.25 m x 4.079 m |
| Main Level | Bedroom 2 | 3.228 m | 3.133 m | 3.228 m x 3.133 m |
| Main Level | Bathroom | 2.59 m | 1.621 m | 2.59 m x 1.621 m |
Utilities
| Cable | Installed |
| Electricity | Installed |
| Sewer | Installed |
https://www.realtor.ca/real-estate/28992576/89-myrtle-street-n-aylmer-aylmer
Contact Us
Contact us for more information

Peter Klassen
Salesperson
(519) 773-3122


