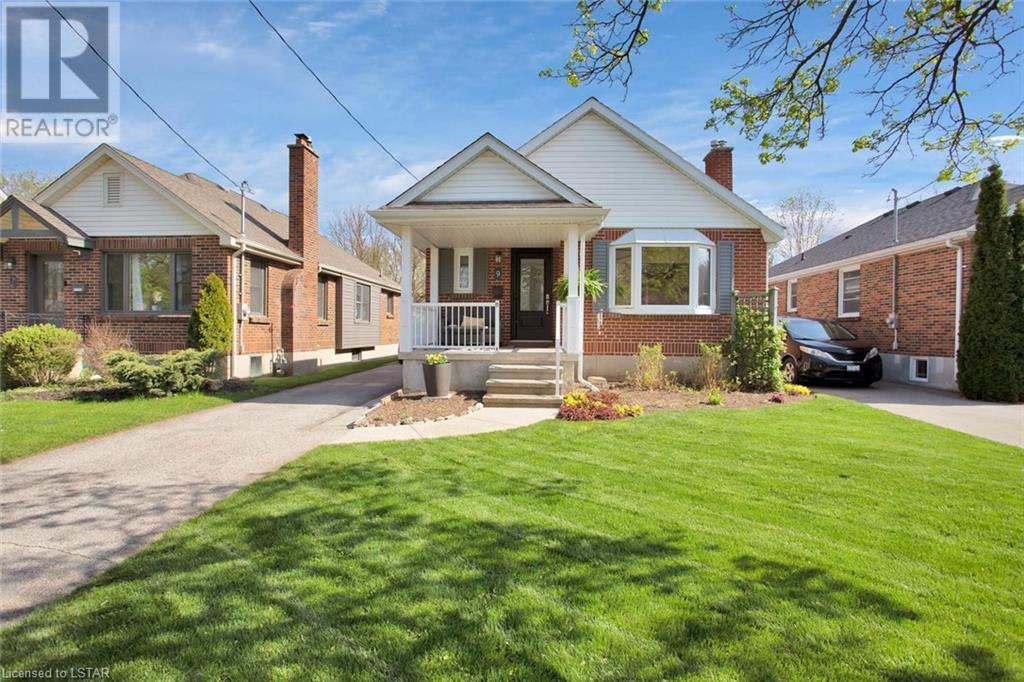9 Abbott Street London, Ontario N5W 2K8
$499,900
Welcome to your retreat on a quiet, dead-end street! This meticulously maintained home exudes pride of ownership. Step inside to find a neutral palette throughout, just waiting for your personal touch. The kitchen and upper bath have been refreshed, while the completely renovated downstairs bath offers a luxury feel including heated floors. With a wonderful flow from the kitchen to the living and dining areas, this home is perfect for entertaining. Sun-kissed wood floors add warmth and elevate the aesthetic. Outside, the beautifully landscaped yard offers a peaceful oasis with a patio for quiet mornings and a lounge area protected by the overhang of your detached garage. Enjoy watching the world go by from your covered front porch. Recent upgrades include a new AC and furnace. A cozy gas fireplace makes the lower level den area complete. Most windows have been replaced, and the garage features an updated insulated door. Conveniently located near amenities and with easy highway access, this home is the perfect blend of comfort, convenience, and charm. Don't miss the chance to turn the key in the front door of your beautiful future right here! (id:38604)
Open House
This property has open houses!
2:00 pm
Ends at:4:00 pm
Property Details
| MLS® Number | 40583300 |
| Property Type | Single Family |
| AmenitiesNearBy | Airport, Hospital, Park, Public Transit, Shopping |
| CommunityFeatures | Quiet Area, Community Centre, School Bus |
| EquipmentType | Water Heater |
| Features | Paved Driveway |
| ParkingSpaceTotal | 4 |
| RentalEquipmentType | Water Heater |
| Structure | Shed, Porch |
Building
| BathroomTotal | 2 |
| BedroomsAboveGround | 2 |
| BedroomsTotal | 2 |
| Appliances | Dishwasher, Dryer, Refrigerator, Stove, Washer, Microwave Built-in |
| ArchitecturalStyle | Bungalow |
| BasementDevelopment | Finished |
| BasementType | Full (finished) |
| ConstructionStyleAttachment | Detached |
| CoolingType | Central Air Conditioning |
| ExteriorFinish | Brick |
| FireplacePresent | Yes |
| FireplaceTotal | 2 |
| HeatingFuel | Natural Gas |
| HeatingType | Forced Air |
| StoriesTotal | 1 |
| SizeInterior | 1644.8500 |
| Type | House |
| UtilityWater | Municipal Water |
Parking
| Detached Garage |
Land
| AccessType | Highway Access |
| Acreage | No |
| LandAmenities | Airport, Hospital, Park, Public Transit, Shopping |
| LandscapeFeatures | Landscaped |
| Sewer | Municipal Sewage System |
| SizeFrontage | 38 Ft |
| SizeTotalText | Under 1/2 Acre |
| ZoningDescription | R1-5 |
Rooms
| Level | Type | Length | Width | Dimensions |
|---|---|---|---|---|
| Basement | 3pc Bathroom | 7'2'' x 5'6'' | ||
| Basement | Laundry Room | 7'10'' x 5'6'' | ||
| Basement | Storage | 18'5'' x 12'4'' | ||
| Basement | Recreation Room | 35'4'' x 21'8'' | ||
| Main Level | Bedroom | 10'5'' x 9'0'' | ||
| Main Level | Primary Bedroom | 11'9'' x 11'0'' | ||
| Main Level | 4pc Bathroom | 5'3'' x 7'9'' | ||
| Main Level | Dining Room | 9'4'' x 11'9'' | ||
| Main Level | Living Room | 16'8'' x 12'2'' | ||
| Main Level | Kitchen | 11'9'' x 9'9'' |
https://www.realtor.ca/real-estate/26849847/9-abbott-street-london
Interested?
Contact us for more information















































