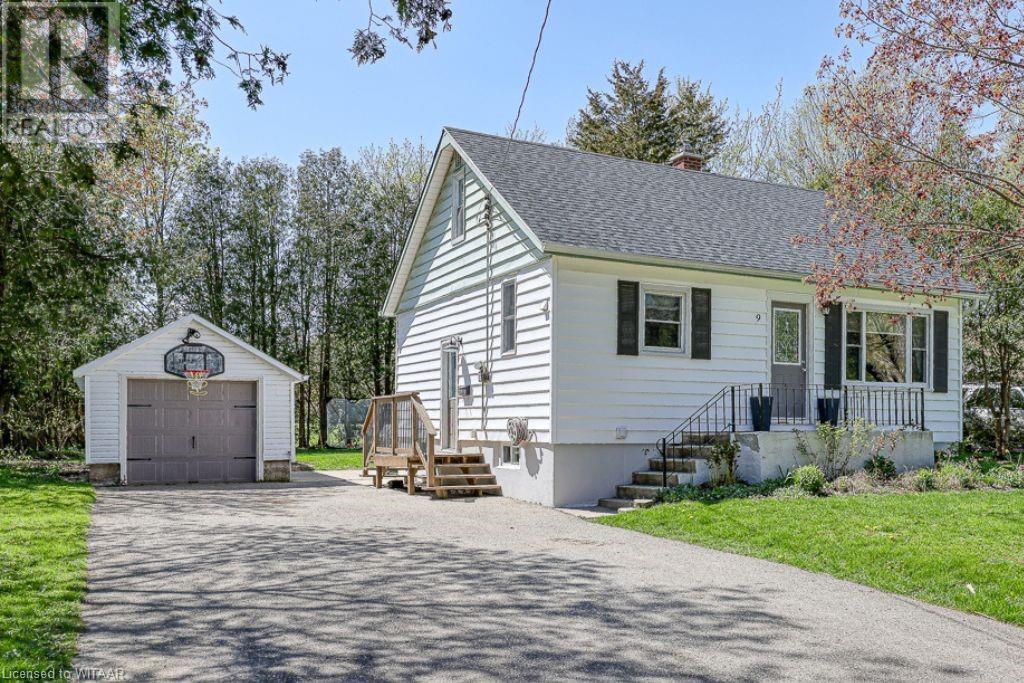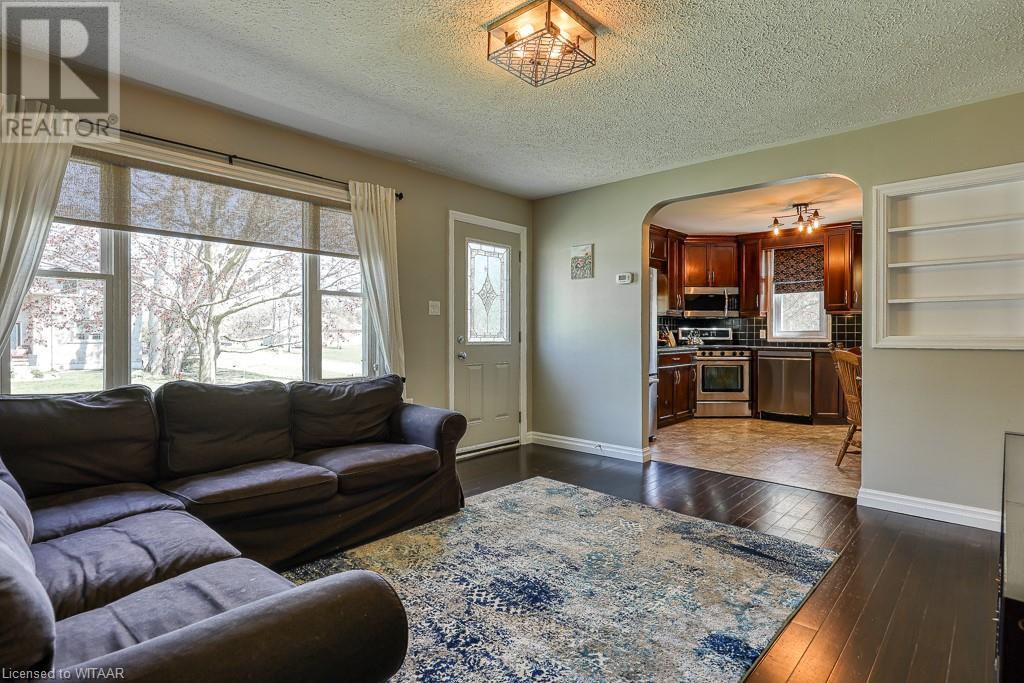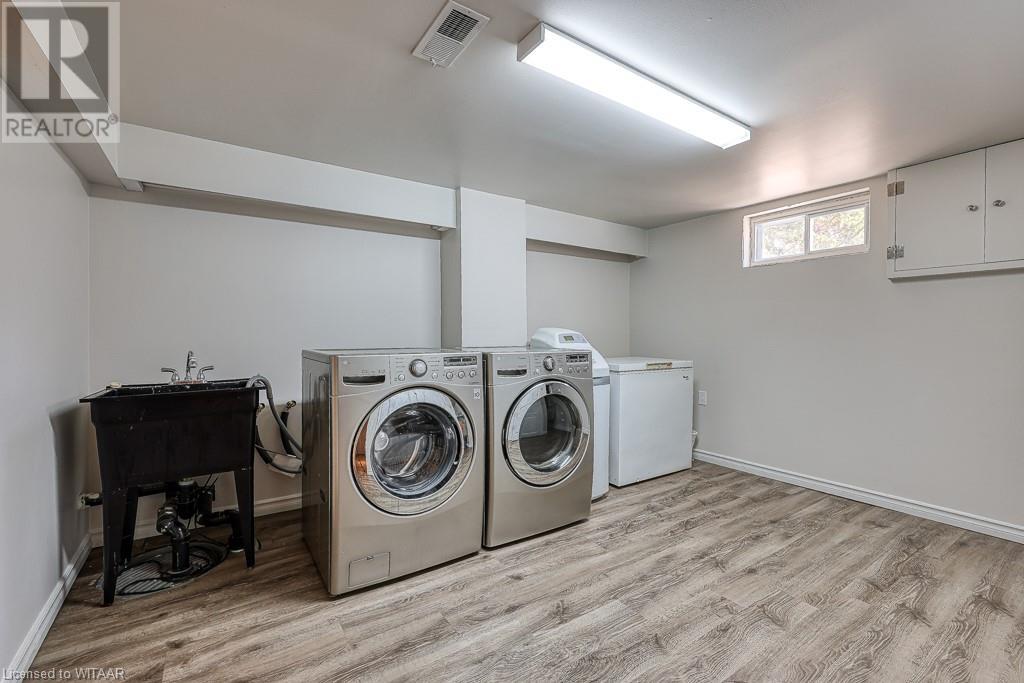9 Centre Street Norwich, Ontario N0J 1P0
$598,000
A mature treed private lot located on a quiet street in Norwich hosts this beautifully maintained home. Welcome to 9 Centre Street…. an updated 3 bedroom, 1.5 bathroom home with a detached garage . Lovingly cared for inside and out this neat and tidy home features a gorgeous updated kitchen including appliances, a spacious main floor livingroom with lots of natural light, 2 main floor bedrooms, an oversized 2nd floor bedroom with built-in storage, 2 updated bathrooms and a finished basement! This home is built on a large lot measuring 80' x 138' with plenty of privacy, there is a detached garage with an updated carriage style door, a paved double wide driveway, a firepit area for those peaceful summer evenings and a super cute playhouse! Updates and inclusions: new roof in 2022, vinyl windows throughout, central vac 2022, fridge, stove, dishwasher, washer, dryer, freezer, water softener and all window coverings included. (id:38604)
Property Details
| MLS® Number | 40581750 |
| Property Type | Single Family |
| AmenitiesNearBy | Shopping |
| CommunityFeatures | Community Centre |
| EquipmentType | Water Heater |
| Features | Paved Driveway, Sump Pump |
| ParkingSpaceTotal | 6 |
| RentalEquipmentType | Water Heater |
| Structure | Workshop |
Building
| BathroomTotal | 2 |
| BedroomsAboveGround | 3 |
| BedroomsTotal | 3 |
| Appliances | Central Vacuum, Dishwasher, Dryer, Freezer, Refrigerator, Water Softener, Washer, Microwave Built-in, Window Coverings |
| BasementDevelopment | Partially Finished |
| BasementType | Full (partially Finished) |
| ConstructedDate | 1954 |
| ConstructionStyleAttachment | Detached |
| CoolingType | Central Air Conditioning |
| ExteriorFinish | Vinyl Siding |
| FoundationType | Poured Concrete |
| HalfBathTotal | 1 |
| HeatingFuel | Natural Gas |
| HeatingType | Forced Air |
| StoriesTotal | 2 |
| SizeInterior | 1366 |
| Type | House |
| UtilityWater | Municipal Water |
Parking
| Detached Garage |
Land
| AccessType | Road Access |
| Acreage | No |
| LandAmenities | Shopping |
| Sewer | Municipal Sewage System |
| SizeDepth | 138 Ft |
| SizeFrontage | 80 Ft |
| SizeTotalText | Under 1/2 Acre |
| ZoningDescription | R1 |
Rooms
| Level | Type | Length | Width | Dimensions |
|---|---|---|---|---|
| Second Level | Office | 12'0'' x 5'6'' | ||
| Second Level | Bedroom | 11'6'' x 15'0'' | ||
| Basement | Other | 10'0'' x 6'4'' | ||
| Basement | Laundry Room | 12'6'' x 9'4'' | ||
| Basement | Family Room | 11'0'' x 8'6'' | ||
| Basement | 2pc Bathroom | Measurements not available | ||
| Main Level | 4pc Bathroom | Measurements not available | ||
| Main Level | Bedroom | 9'9'' x 9'3'' | ||
| Main Level | Primary Bedroom | 9'6'' x 10'6'' | ||
| Main Level | Living Room | 12'8'' x 15'0'' | ||
| Main Level | Kitchen/dining Room | 10'0'' x 11'6'' |
Utilities
| Electricity | Available |
| Natural Gas | Available |
https://www.realtor.ca/real-estate/26835556/9-centre-street-norwich
Interested?
Contact us for more information



































