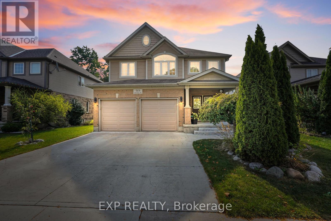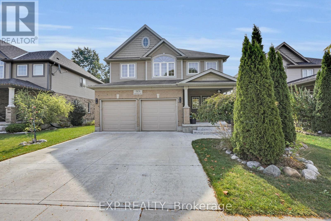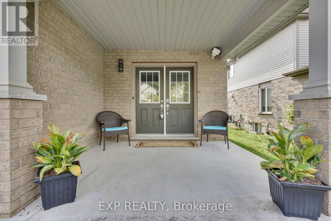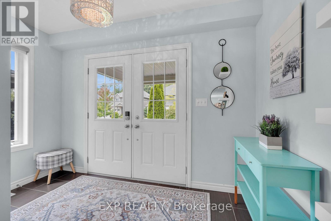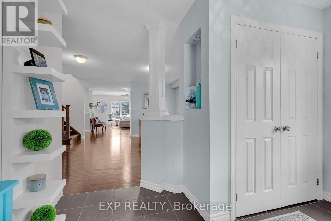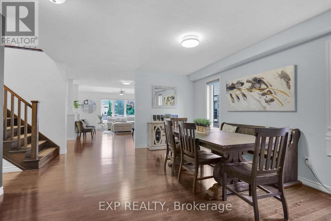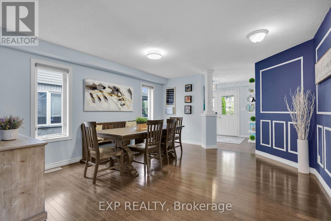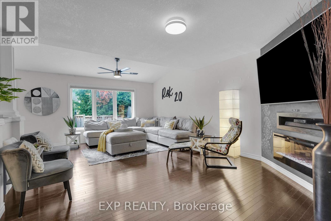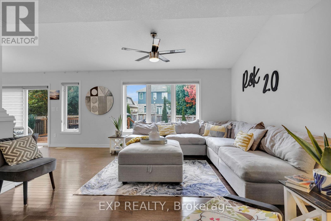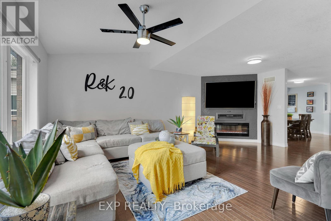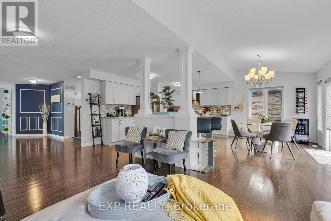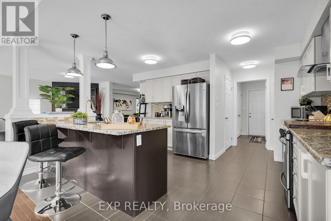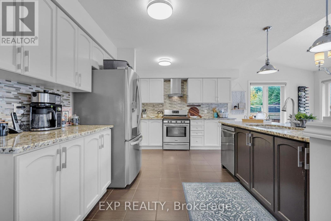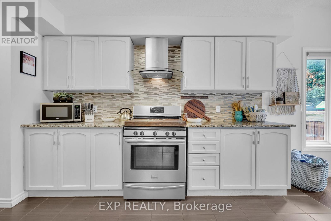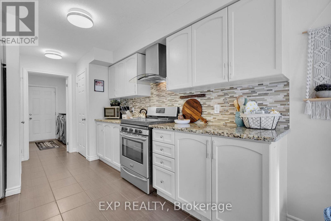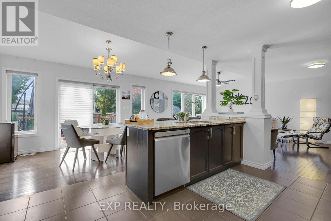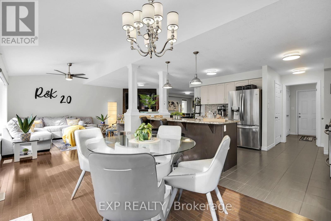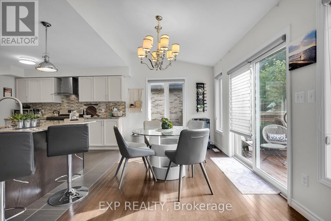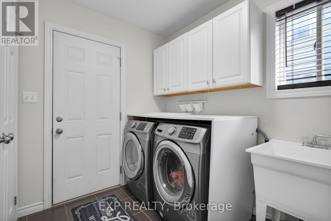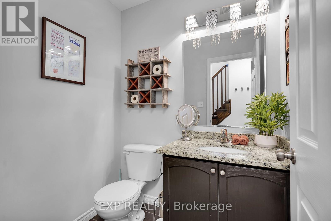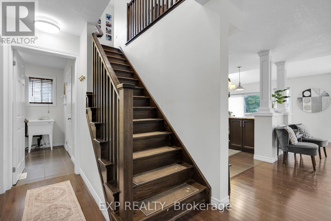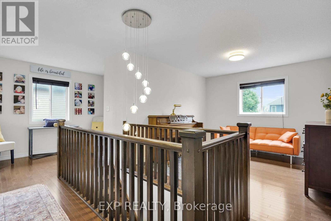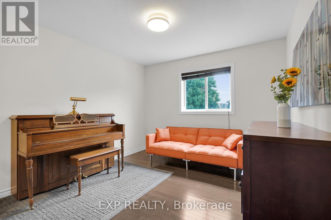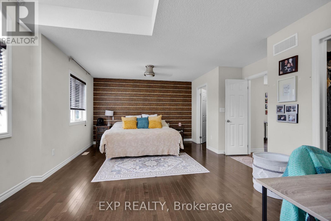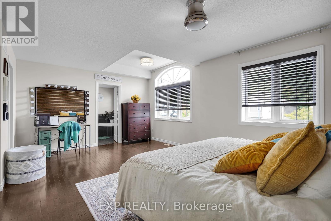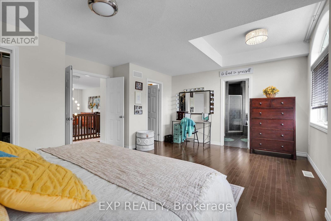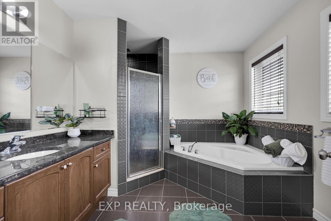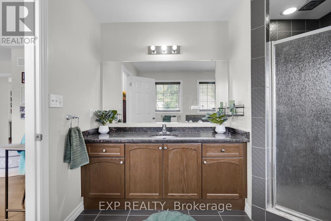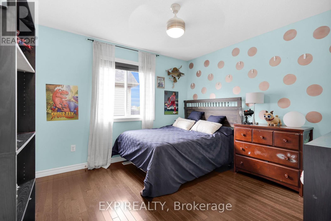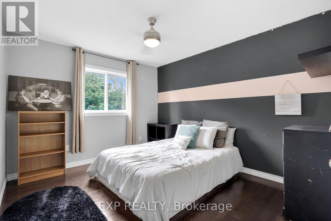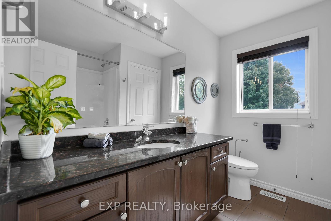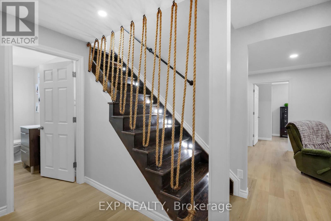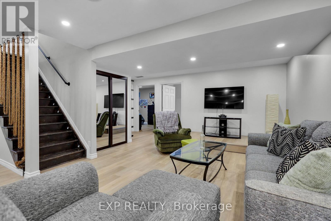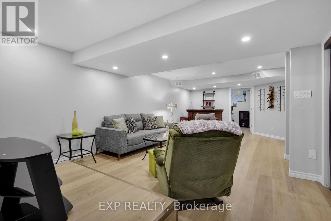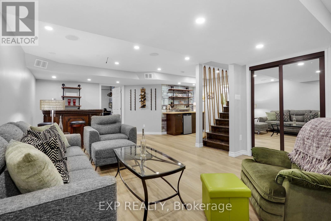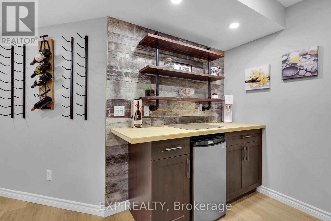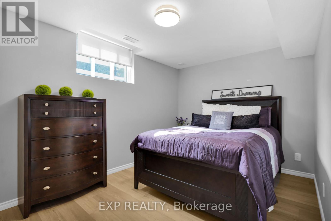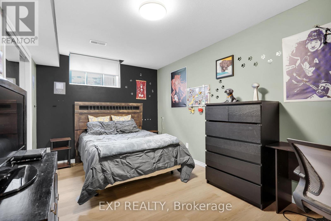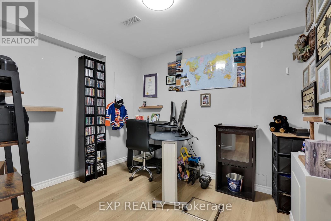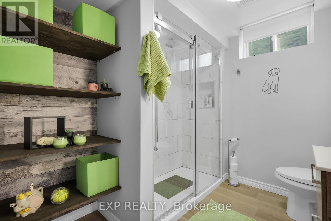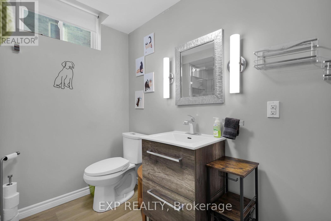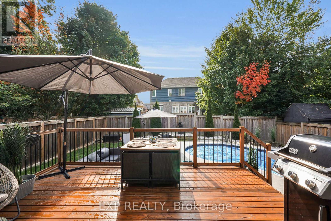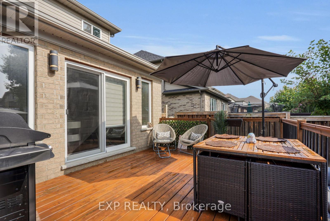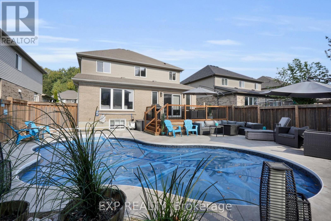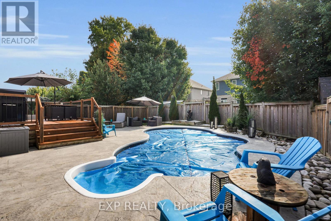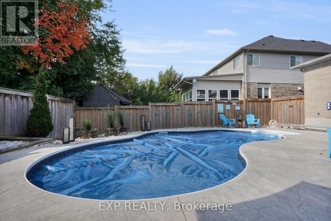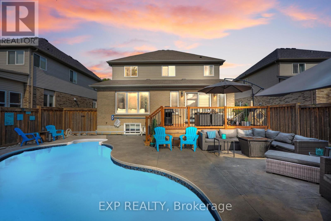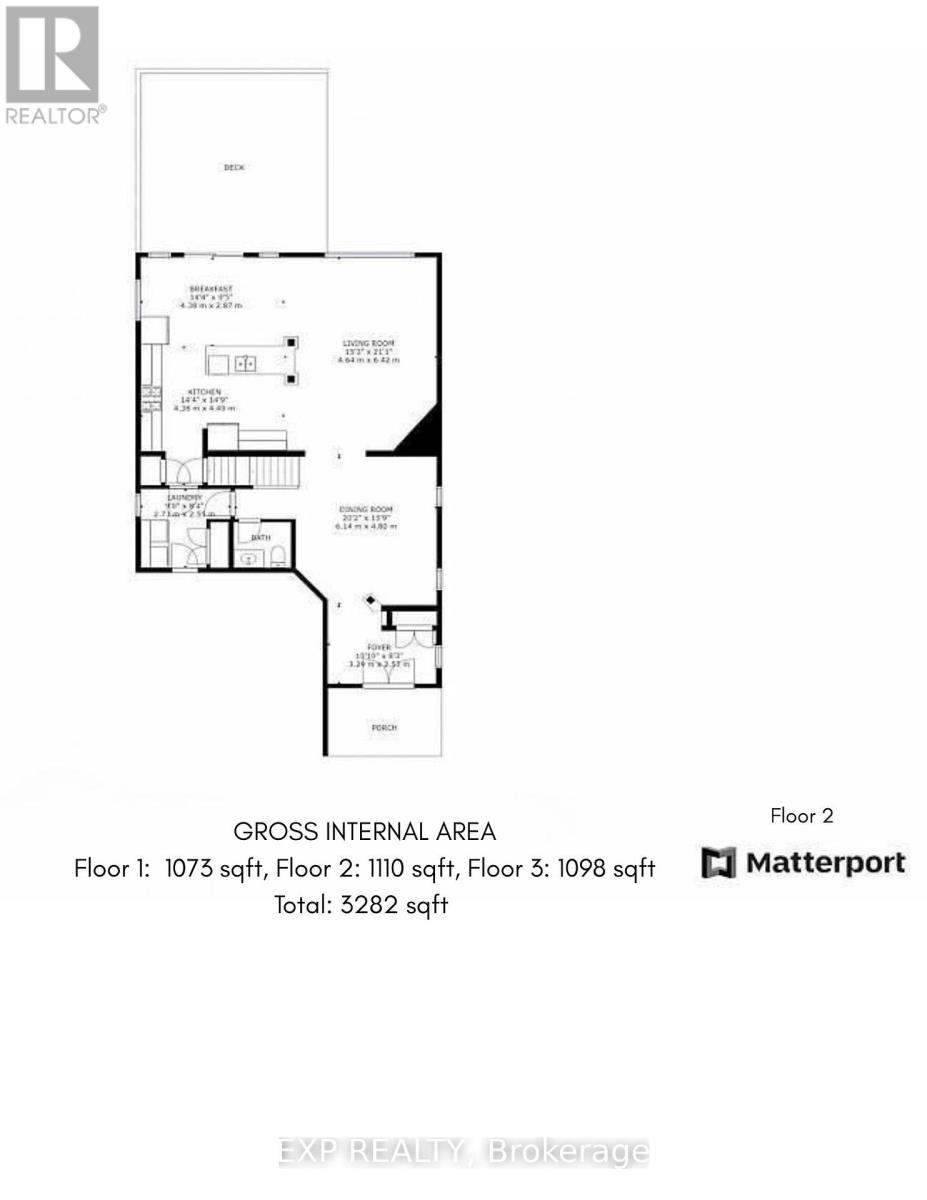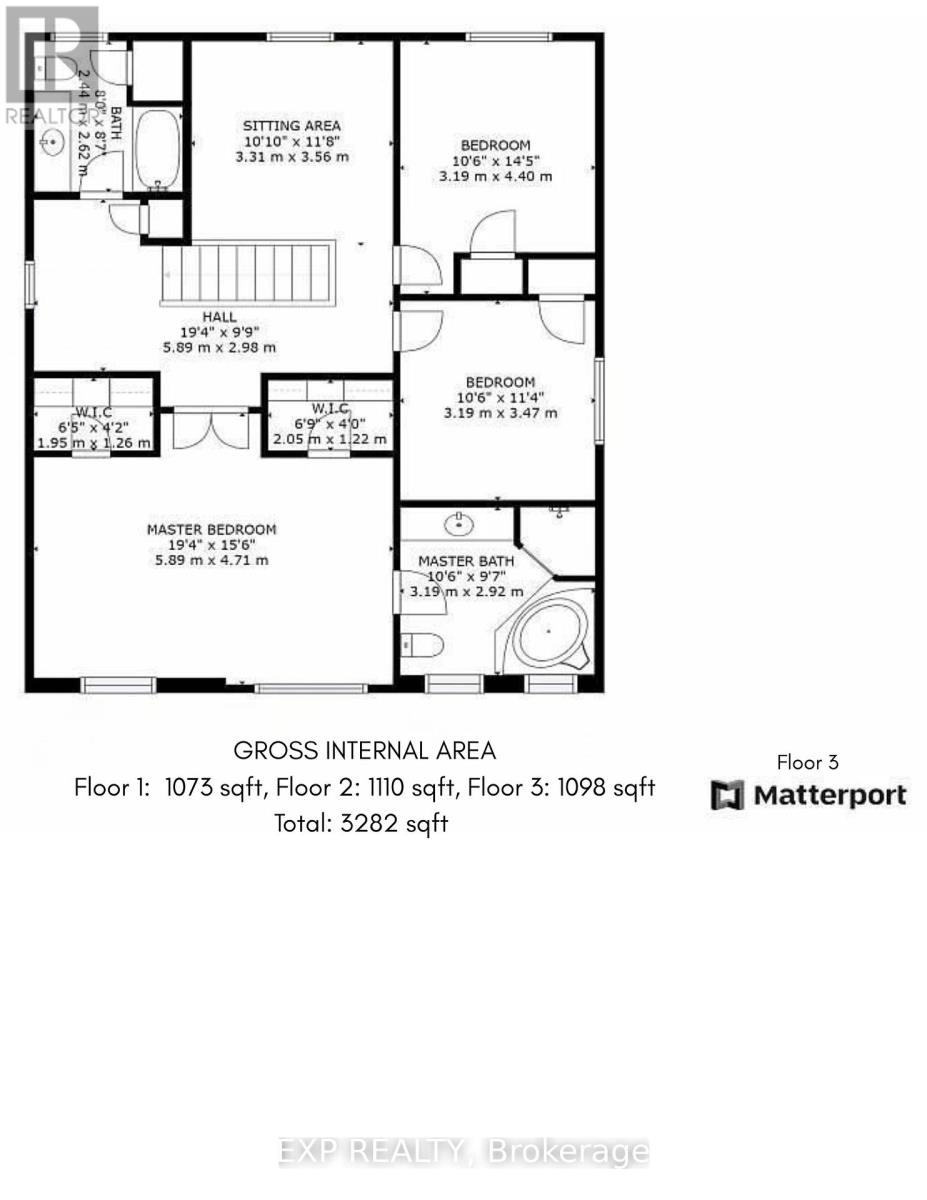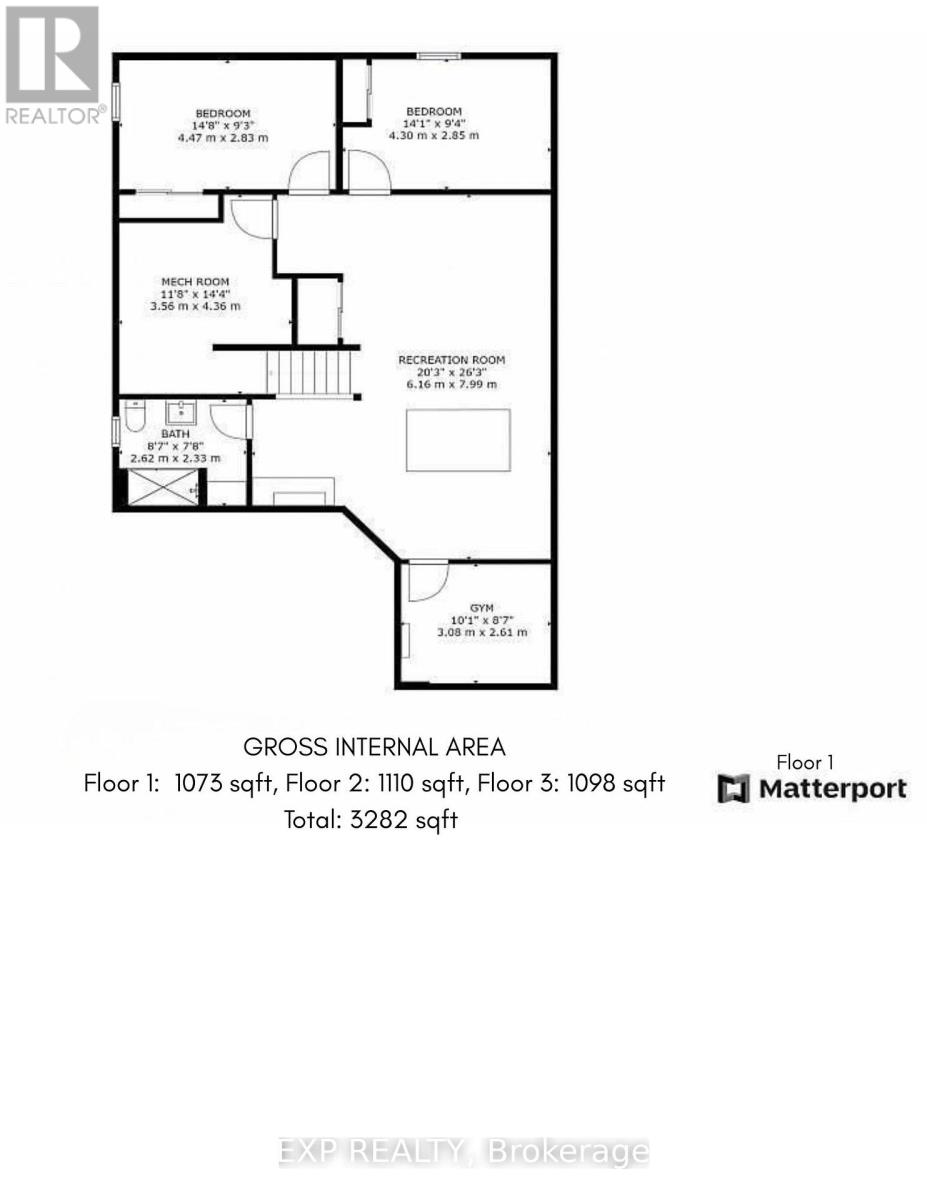919 Foxcreek Road London North, Ontario N6G 0H1
$1,049,900
Welcome to this beautiful 3+2 bedroom family home in sought after neighbourhood. The main floor features an open-concept layout with hardwood & tile floors throughout. A bright kitchen showcasing granite counters, stainless appliances, backsplash, & an oversized island. The adjoining eating area & family room with a feature wall, built-in electric fireplace, & large windows overlooking backyard & creates a warm, inviting space for everyday living & entertaining. Convenient main floor laundry with appliances included. Hardwood staircase leads to a versatile loft that provides additional living space, ideal for a home office, lounge, or playroom. The spacious primary bedroom retreat boasts 2 walk-in closets, big windows & an ensuite with soaker tub, tiled shower, and large vanity. Two additional good size bedrooms share a stylish 4 piece main bath. The fully finished lower level expands your options with a large rec room, custom bar area, media zone, 2 guest bedrooms, office/gym, & a sleek 3-piece bath. Newer flooring throughout lower level. Step outside to your private backyard oasis with a deck, newer concrete patio, & a newer heated in-ground Hayward salt water swimming pool surrounded by lounge areas perfect for summer gatherings & relaxation. A double garage & wide concrete driveway provide ample parking. Located in a family-friendly neighbourhood close to schools, parks, & shopping, this move-in ready home truly checks all the boxes & is priced to sell. (id:38604)
Open House
This property has open houses!
11:00 am
Ends at:1:00 pm
Property Details
| MLS® Number | X12426281 |
| Property Type | Single Family |
| Community Name | North S |
| Equipment Type | Water Heater |
| Features | Sump Pump |
| Parking Space Total | 4 |
| Pool Features | Salt Water Pool |
| Pool Type | Inground Pool |
| Rental Equipment Type | Water Heater |
| Structure | Deck, Patio(s) |
Building
| Bathroom Total | 4 |
| Bedrooms Above Ground | 3 |
| Bedrooms Below Ground | 2 |
| Bedrooms Total | 5 |
| Age | 6 To 15 Years |
| Amenities | Fireplace(s) |
| Appliances | Dishwasher, Dryer, Stove, Washer, Refrigerator |
| Basement Development | Finished |
| Basement Type | Full (finished) |
| Construction Style Attachment | Detached |
| Cooling Type | Central Air Conditioning |
| Exterior Finish | Vinyl Siding, Brick |
| Fireplace Present | Yes |
| Fireplace Total | 1 |
| Flooring Type | Hardwood, Tile |
| Foundation Type | Poured Concrete |
| Half Bath Total | 1 |
| Heating Fuel | Natural Gas |
| Heating Type | Forced Air |
| Stories Total | 2 |
| Size Interior | 2,000 - 2,500 Ft2 |
| Type | House |
| Utility Water | Municipal Water |
Parking
| Attached Garage | |
| Garage |
Land
| Acreage | No |
| Fence Type | Fenced Yard |
| Landscape Features | Landscaped |
| Sewer | Sanitary Sewer |
| Size Depth | 120 Ft ,3 In |
| Size Frontage | 49 Ft ,3 In |
| Size Irregular | 49.3 X 120.3 Ft |
| Size Total Text | 49.3 X 120.3 Ft|under 1/2 Acre |
| Zoning Description | R1-4 |
Rooms
| Level | Type | Length | Width | Dimensions |
|---|---|---|---|---|
| Second Level | Primary Bedroom | 5.89 m | 4.72 m | 5.89 m x 4.72 m |
| Second Level | Bedroom | 3.45 m | 3.2 m | 3.45 m x 3.2 m |
| Second Level | Bedroom | 4.39 m | 3.2 m | 4.39 m x 3.2 m |
| Second Level | Other | 3.3 m | 3.53 m | 3.3 m x 3.53 m |
| Lower Level | Exercise Room | 3.07 m | 2.61 m | 3.07 m x 2.61 m |
| Lower Level | Bedroom | 4.29 m | 2.84 m | 4.29 m x 2.84 m |
| Lower Level | Bedroom | 4.47 m | 2.81 m | 4.47 m x 2.81 m |
| Lower Level | Utility Room | 4.36 m | 3.55 m | 4.36 m x 3.55 m |
| Lower Level | Family Room | 8 m | 6.17 m | 8 m x 6.17 m |
| Main Level | Kitchen | 6.17 m | 4.54 m | 6.17 m x 4.54 m |
| Main Level | Great Room | 6.42 m | 4.64 m | 6.42 m x 4.64 m |
| Main Level | Dining Room | 6.14 m | 4.8 m | 6.14 m x 4.8 m |
| Main Level | Laundry Room | 2.74 m | 3.45 m | 2.74 m x 3.45 m |
Utilities
| Sewer | Installed |
https://www.realtor.ca/real-estate/28911950/919-foxcreek-road-london-north-north-s-north-s
Contact Us
Contact us for more information

Angela Wilson
Broker
www.facebook.com/wilsongroupselecthomes
twitter.com/SelectHomesLdn
www.linkedin.com/in/angela-wilson-09468835/
(866) 530-7737

Linda Wilson
Salesperson
(519) 661-7578


