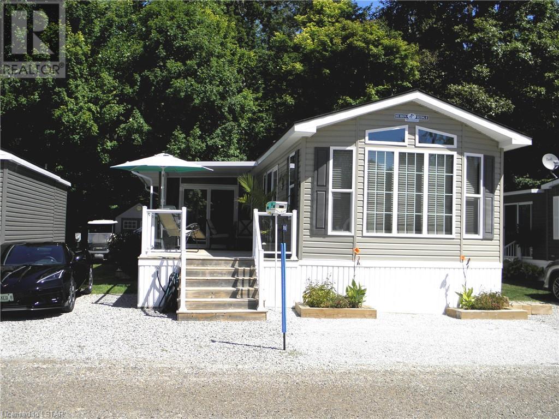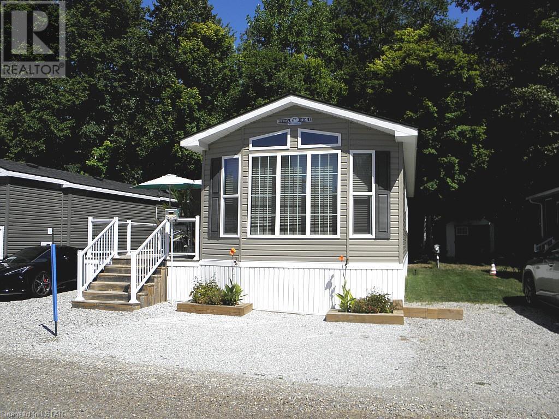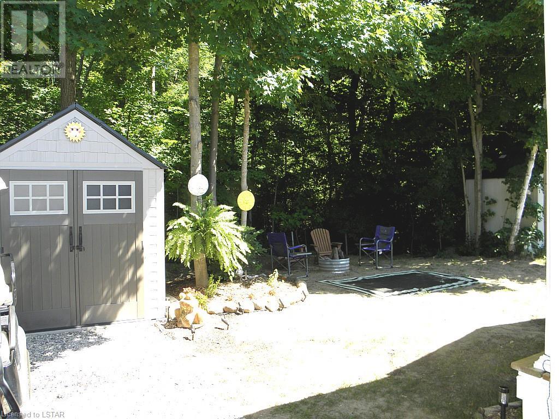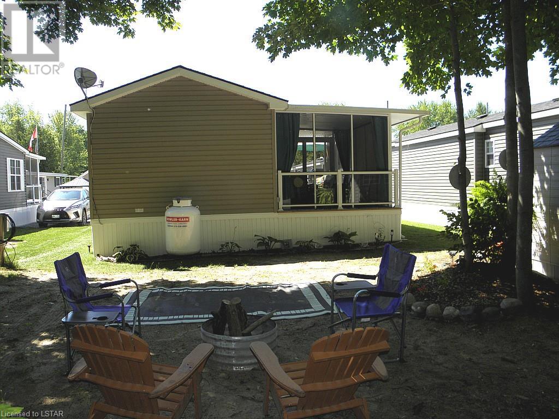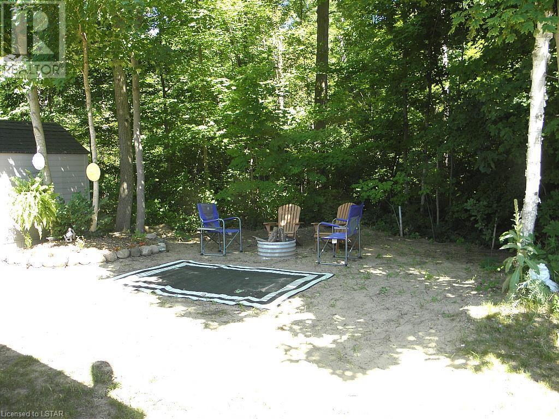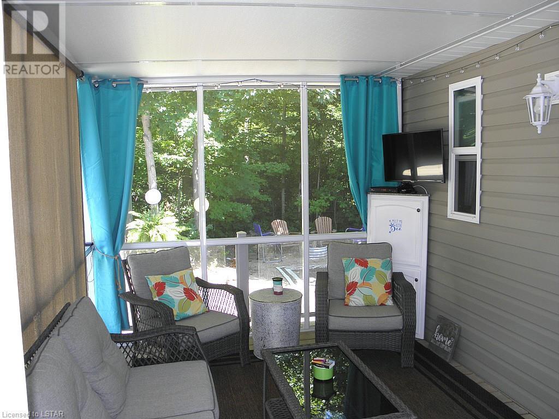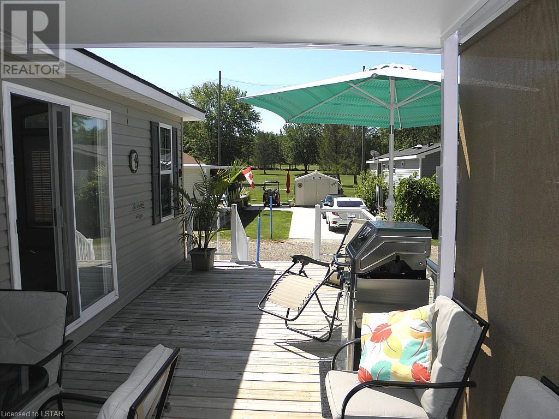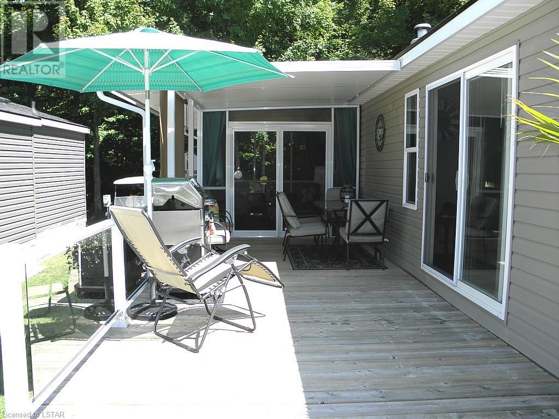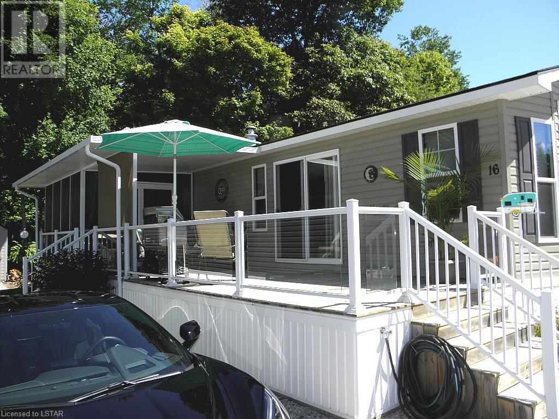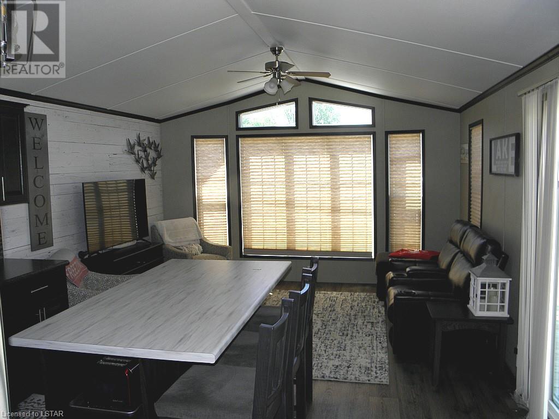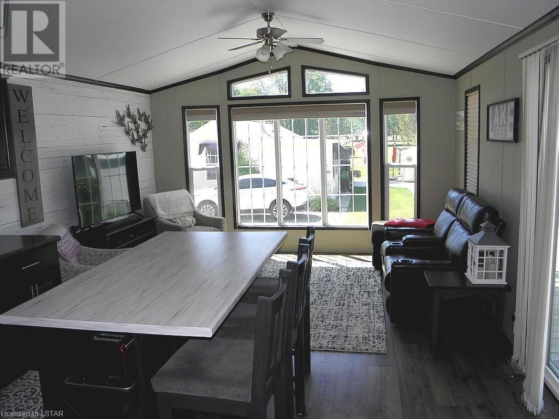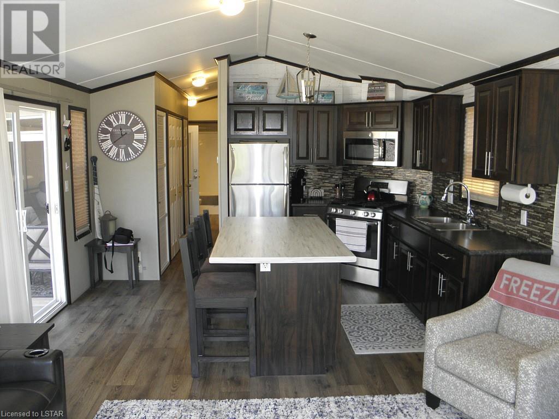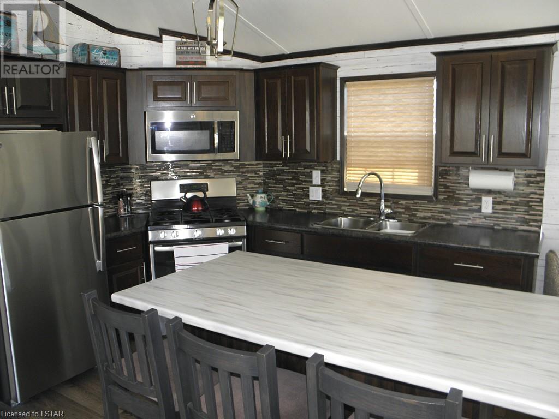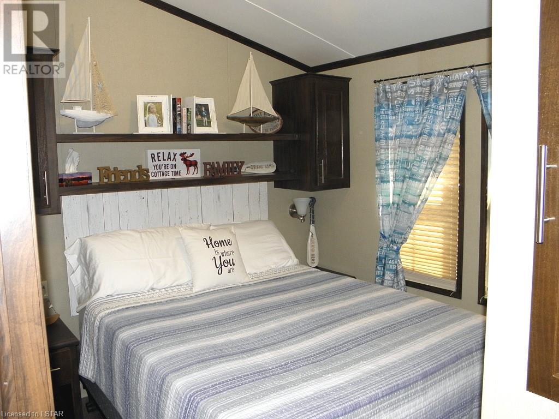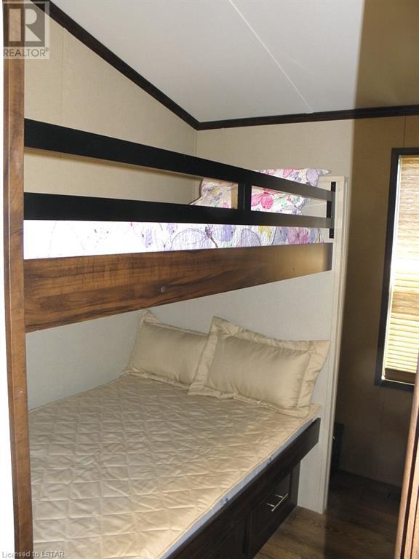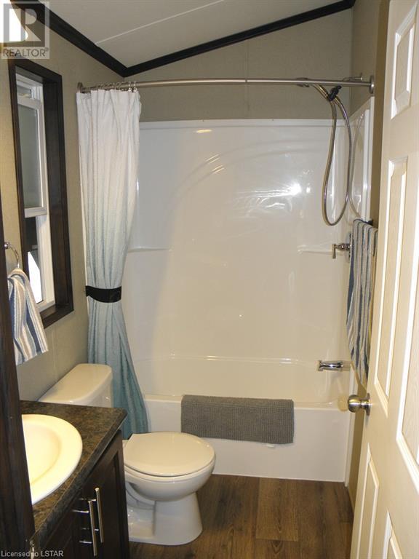9338-R16 West Ipperwash Road Unit# R-16 Lambton Shores, Ontario N0N 1J0
$169,900
Top of the line 14 x 40 foot Huron Ridge Manor Melrose Model built 2017 modular home located in the back of Our Ponderosa Cottage & RV Park 1 mile from Ipperwash Beach. The 45' x 100' lot is landscaped & backs to treed nature area. Open concept Living Room/Kitchen with a view of the golf course. Vaulted ceiling in kitchen and living room, 2 bedrooms, master has queen size bed, second bedroom has built-in bunk beds, 4 piece main bath with tub. Lots of cabinets and island in the kitchen with propane stove, stainless steel fridge, built-in microwave. Sliding doors from kitchen to covered deck plus an open deck area all view golf course across the road, Screen room off the covered deck views the wooded area at the rear. Laminate floors thru out, forced air heating with central air, hot water heater is owned. The decks all have plexiglass panels. Covered deck is 10' x 9' 7, open deck is 16' x 9' 7. There is a vinyl shed at the rear and private sitting area with a fire pit. Our Ponderosa Cottage & RV Park offers so many amenities including a 9 hole golf course, horseshoe pits, adult outdoor fitness equipment, adult swimming pool, hot tub, kids swimming pool with water slide. Note no extra charge for guests, park fee of $4,100 per season plus HST is for 6 months includes water and golf. Our Ponderosa Resort has something for everyone, from swimming to golfing and is just a few minutes from the beach, activities include: Heated family pool with 78' water slide for all ages. (id:38604)
Property Details
| MLS® Number | 40560761 |
| Property Type | Single Family |
| AmenitiesNearBy | Beach, Golf Nearby, Playground |
| CommunityFeatures | Community Centre |
| EquipmentType | None |
| Features | Crushed Stone Driveway, Country Residential, Recreational |
| ParkingSpaceTotal | 2 |
| PoolType | Inground Pool |
| RentalEquipmentType | None |
| Structure | Shed, Tennis Court |
Building
| BathroomTotal | 1 |
| BedroomsAboveGround | 2 |
| BedroomsTotal | 2 |
| Appliances | Refrigerator, Microwave Built-in, Gas Stove(s), Window Coverings |
| ArchitecturalStyle | Bungalow |
| BasementDevelopment | Unfinished |
| BasementType | Crawl Space (unfinished) |
| ConstructedDate | 2017 |
| ConstructionStyleAttachment | Detached |
| CoolingType | Central Air Conditioning |
| ExteriorFinish | Vinyl Siding |
| FireProtection | Smoke Detectors |
| Fixture | Ceiling Fans |
| FoundationType | Piled |
| HeatingFuel | Propane |
| HeatingType | Forced Air |
| StoriesTotal | 1 |
| SizeInterior | 560 |
| Type | Modular |
| UtilityWater | Municipal Water |
Land
| AccessType | Water Access, Road Access |
| Acreage | No |
| LandAmenities | Beach, Golf Nearby, Playground |
| LandscapeFeatures | Landscaped |
| Sewer | Septic System |
| SizeDepth | 95 Ft |
| SizeFrontage | 45 Ft |
| SizeTotalText | Under 1/2 Acre |
| ZoningDescription | Residential |
Rooms
| Level | Type | Length | Width | Dimensions |
|---|---|---|---|---|
| Main Level | Sunroom | 11'10'' x 9'4'' | ||
| Main Level | 4pc Bathroom | 7'5'' x 4'6'' | ||
| Main Level | Bedroom | 8'0'' x 6'7'' | ||
| Main Level | Bedroom | 9'6'' x 8'5'' | ||
| Main Level | Kitchen | 13'2'' x 10'6'' | ||
| Main Level | Living Room | 13'3'' x 10'0'' |
Utilities
| Electricity | Available |
| Telephone | Available |
https://www.realtor.ca/real-estate/26661476/9338-r16-west-ipperwash-road-unit-r-16-lambton-shores
Interested?
Contact us for more information


