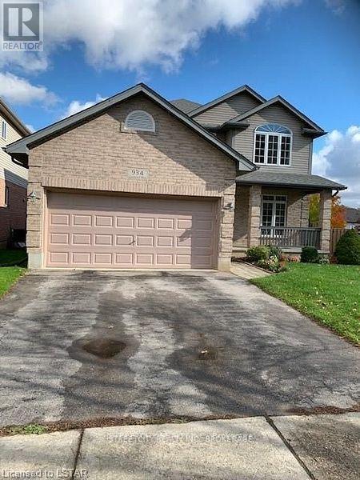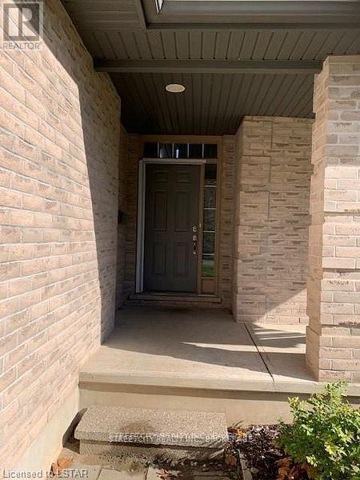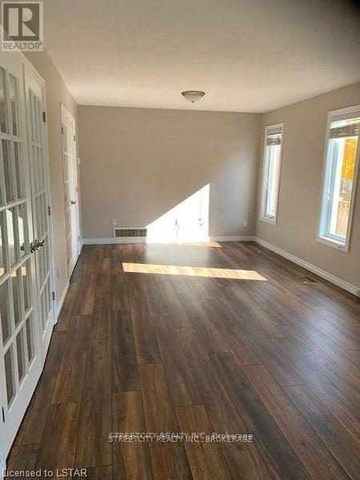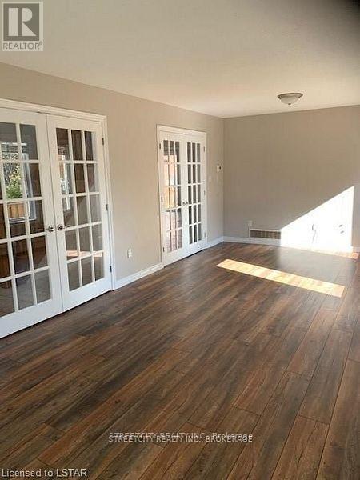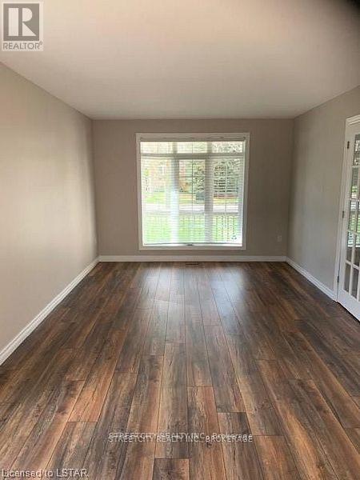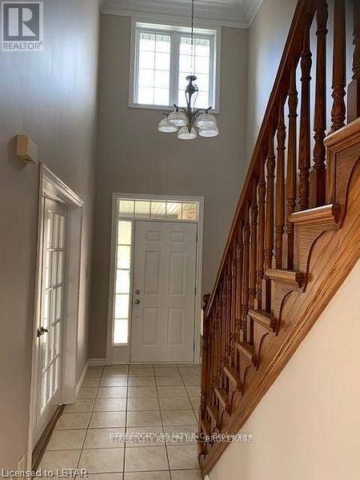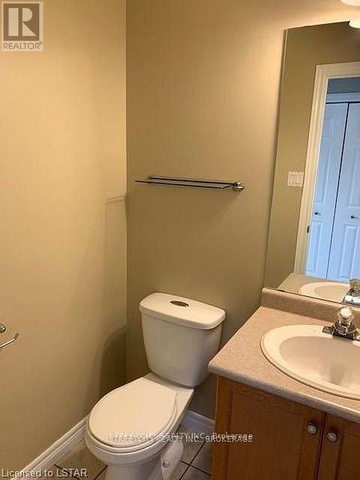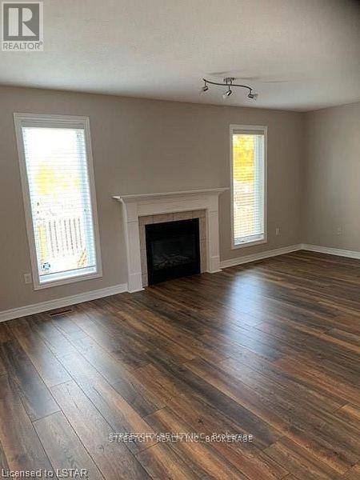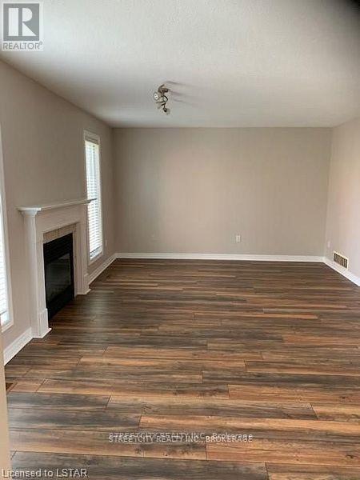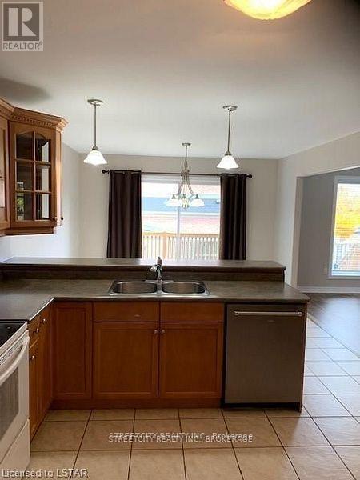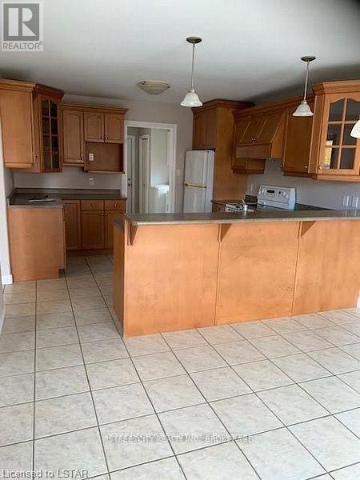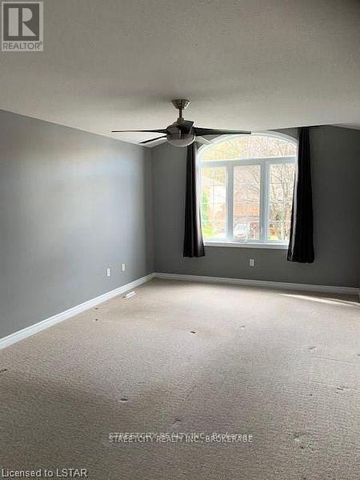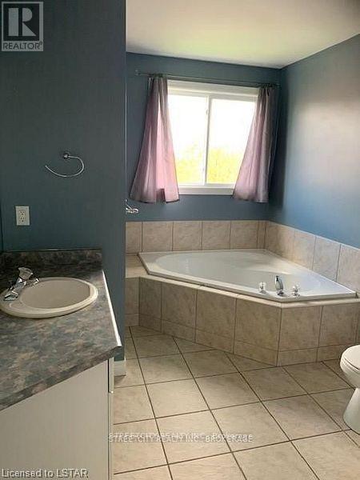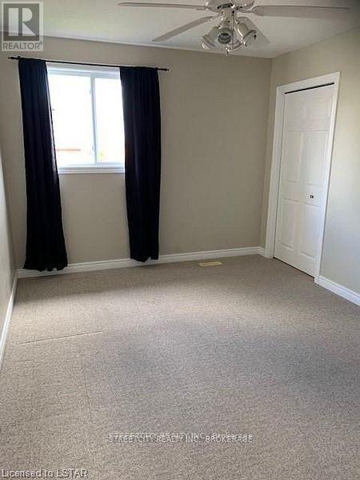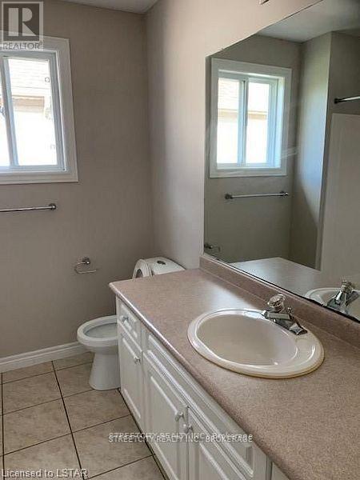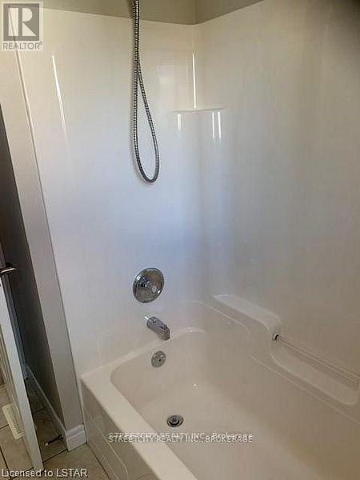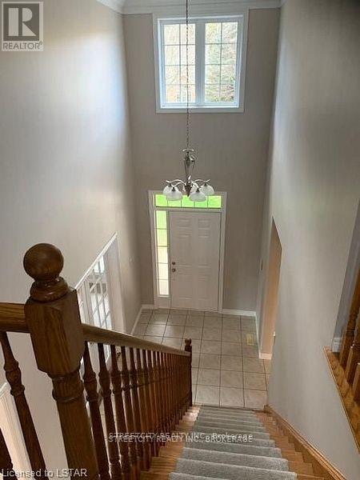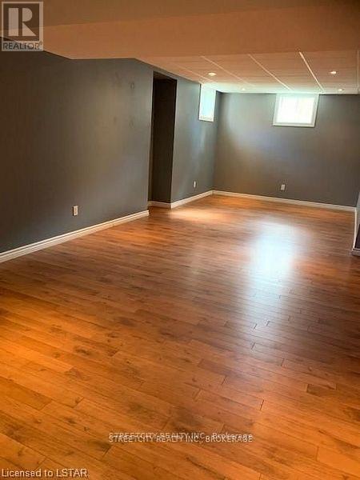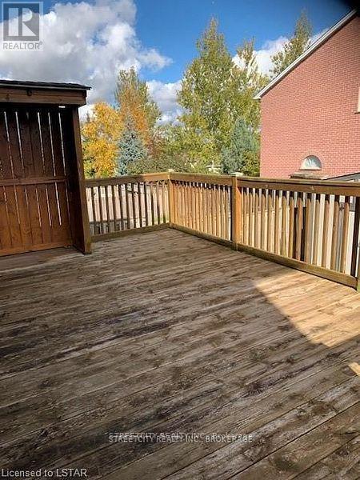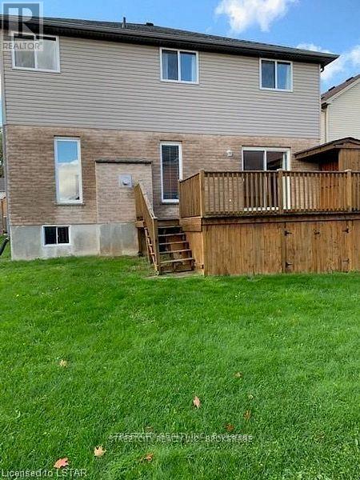934 Guildwood Boulevard London North, Ontario N6H 5S9
$2,750 Monthly
Welcome to Oakridge area one of the most desirable neighborhoods in North London with a highly rated elementary and secondary school. This immaculate and spacious 2 story house offers 4 bedrooms, 2.5 bathrooms, double-car garage. The main floor features a nice living room opens to the formal dining room, a good-sized family room, eat-in kitchen, laundry room, 2 pc bedroom, a glass door leads to a large wood deck, and a fully fenced backyard. The second floor offers a primary bedroom with a 4 PC ensuite, walk-in closet, and 3 more bedrooms, plus 4 PC bathroom. The lower level is finished with an extra family room and exercise room. Close to the most amenities, walking distance to schools, family neighborhood. 5 Appliances are available. Furnace and central air in 2021. (id:38604)
Property Details
| MLS® Number | X12460129 |
| Property Type | Single Family |
| Community Name | North M |
| Parking Space Total | 4 |
Building
| Bathroom Total | 3 |
| Bedrooms Above Ground | 4 |
| Bedrooms Total | 4 |
| Basement Development | Finished |
| Basement Type | N/a (finished) |
| Construction Style Attachment | Detached |
| Cooling Type | Central Air Conditioning |
| Exterior Finish | Brick, Vinyl Siding |
| Fireplace Present | Yes |
| Foundation Type | Poured Concrete |
| Half Bath Total | 1 |
| Heating Fuel | Natural Gas |
| Heating Type | Forced Air |
| Stories Total | 2 |
| Size Interior | 2,000 - 2,500 Ft2 |
| Type | House |
| Utility Water | Municipal Water |
Parking
| Attached Garage | |
| Garage |
Land
| Acreage | No |
| Sewer | Sanitary Sewer |
| Size Irregular | 55 X 116.6 Acre |
| Size Total Text | 55 X 116.6 Acre |
Rooms
| Level | Type | Length | Width | Dimensions |
|---|---|---|---|---|
| Second Level | Bathroom | 1.97 m | 1.99 m | 1.97 m x 1.99 m |
| Second Level | Primary Bedroom | 3.45 m | 5.18 m | 3.45 m x 5.18 m |
| Second Level | Bedroom 2 | 3.58 m | 2.95 m | 3.58 m x 2.95 m |
| Second Level | Bedroom 3 | 3.05 m | 3.96 m | 3.05 m x 3.96 m |
| Second Level | Bedroom 4 | 2.97 m | 3.96 m | 2.97 m x 3.96 m |
| Second Level | Bathroom | 2 m | 1.97 m | 2 m x 1.97 m |
| Basement | Family Room | 8.1 m | 3.45 m | 8.1 m x 3.45 m |
| Main Level | Living Room | 3.35 m | 3.96 m | 3.35 m x 3.96 m |
| Main Level | Family Room | 5.74 m | 3.96 m | 5.74 m x 3.96 m |
| Main Level | Kitchen | 3.51 m | 3.45 m | 3.51 m x 3.45 m |
| Main Level | Dining Room | 3.35 m | 3.35 m | 3.35 m x 3.35 m |
| Main Level | Bathroom | 1.5 m | 1.1 m | 1.5 m x 1.1 m |
https://www.realtor.ca/real-estate/28984515/934-guildwood-boulevard-london-north-north-m-north-m
Contact Us
Contact us for more information

Nabil Touma
Salesperson
(519) 649-6900


